
- Michaela Aden, ABR,MRP,PSA,REALTOR ®,e-PRO
- Premier Realty Group
- Mobile: 210.859.3251
- Mobile: 210.859.3251
- Mobile: 210.859.3251
- michaela3251@gmail.com
Property Photos
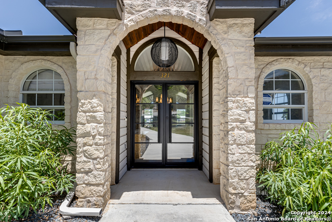

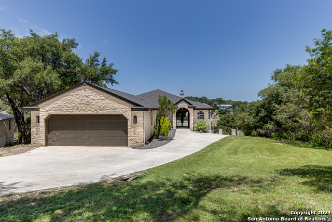
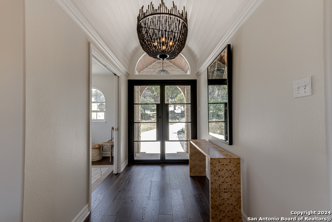
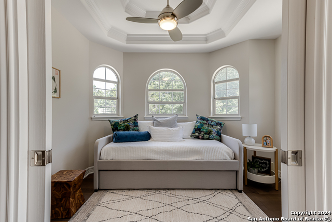
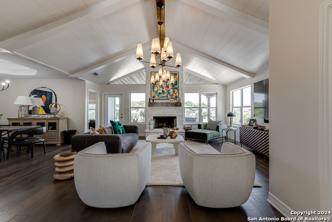
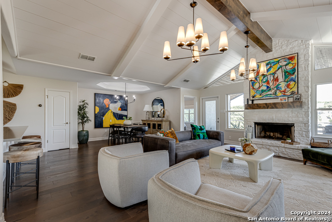
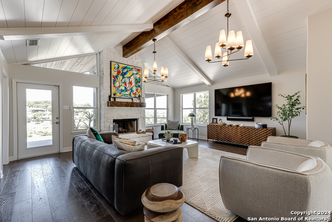
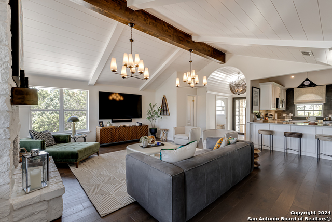
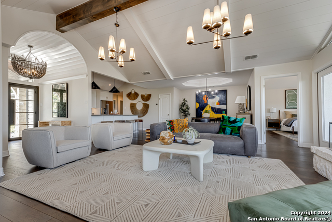
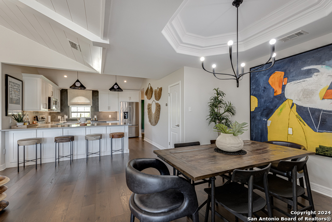
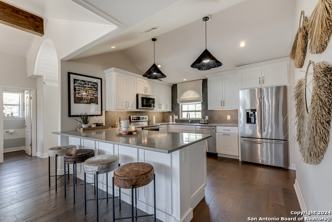
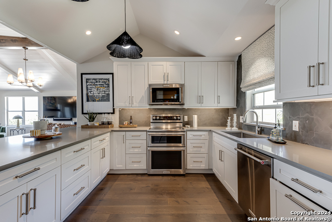
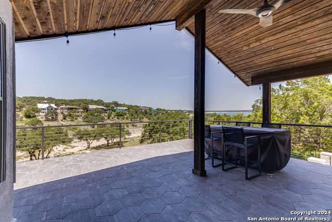
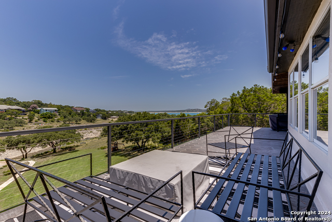
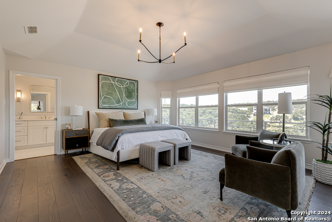
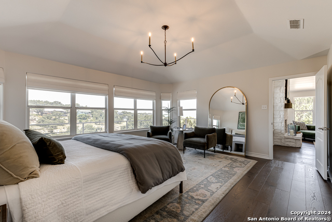
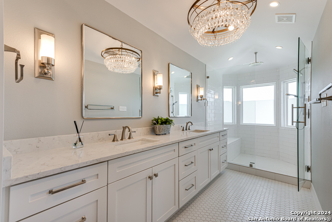
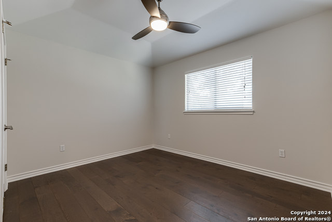
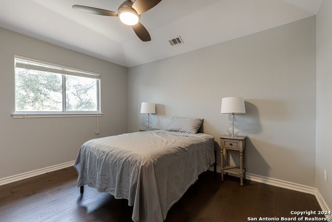
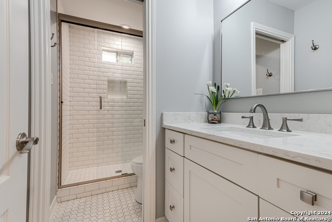
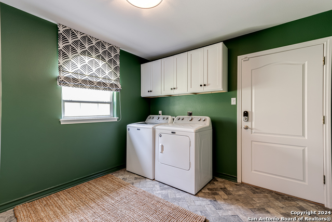
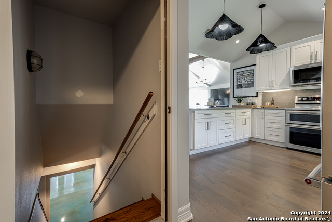
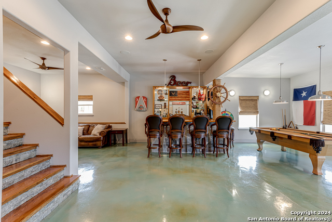
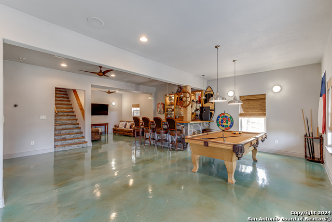
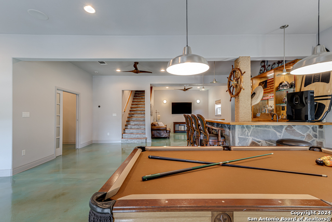
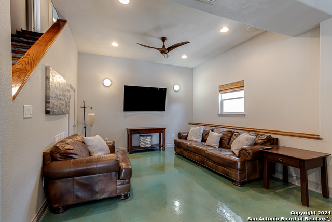
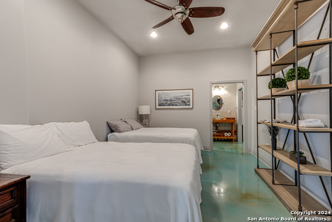
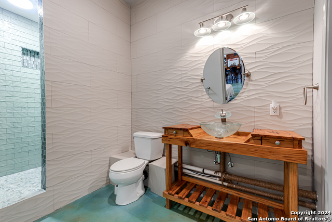
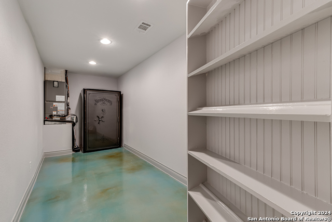
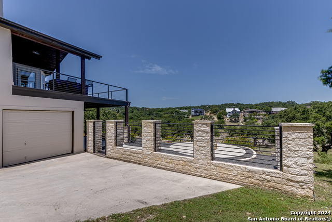
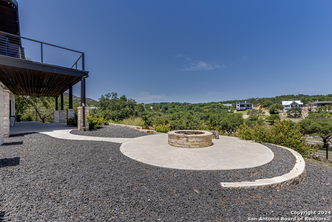
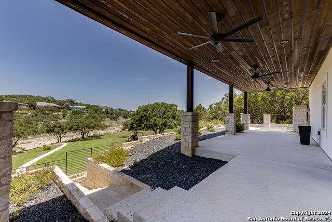
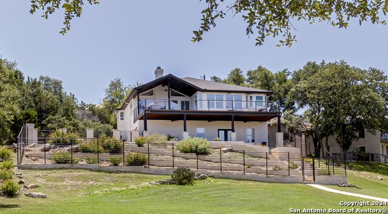
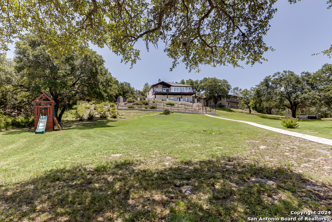
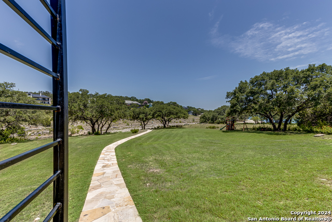
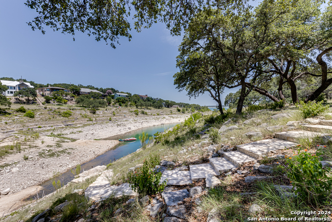
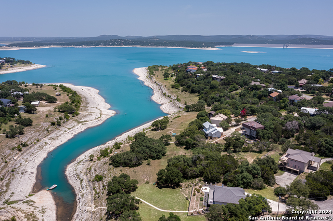
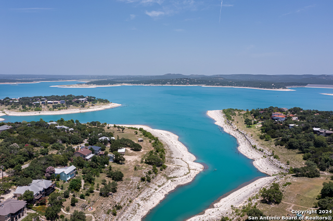
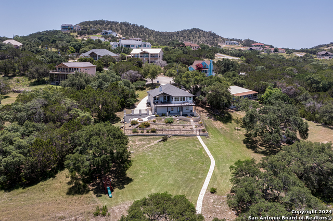
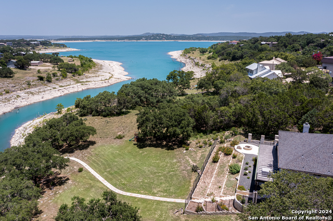
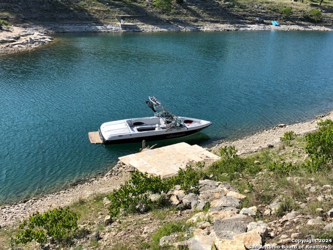
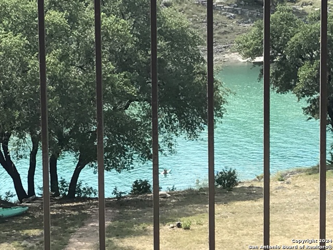
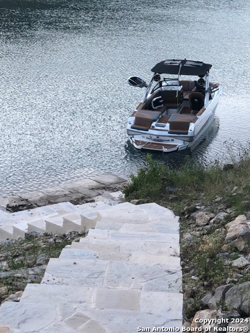
- MLS#: 1791327 ( Single Residential )
- Street Address: 321 Village View
- Viewed: 50
- Price: $1,295,000
- Price sqft: $386
- Waterfront: No
- Year Built: 1998
- Bldg sqft: 3359
- Bedrooms: 4
- Total Baths: 4
- Full Baths: 3
- 1/2 Baths: 1
- Garage / Parking Spaces: 2
- Days On Market: 166
- Additional Information
- County: COMAL
- City: Canyon Lake
- Zipcode: 78133
- Subdivision: Village Shores
- District: Comal
- Elementary School: Mountain Valley
- Middle School: Mountain Valley
- High School: Canyon Lake
- Provided by: Keller Williams Heritage
- Contact: Lisa Munoz
- (210) 860-5953

- DMCA Notice
-
DescriptionCharming Waterfront Home on Canyon Lake Elegantly Renovated This stylish 1 story lakefront residence with a walkout basement sits on a generous .60 acre lot, offering the perfect blend of luxury and tranquility. Enjoy direct access to Canyon Lake, a rare and coveted feature. Last three photos are from when the lake was full in order by year: 2018 2020. Located just over one mile from Boat Ramp 1 for convenient access to water activities. The fully finished basement serves as an ideal guest suite or game room, complete with a 4th bedroom with a full bath, a unique safe room, and a lower level garage for extra storage of lake accessories. Recent updates thoughtfully crafted with the expertise of interior designers, include quartz countertops in kitchen and bathrooms, a bold clay tile kitchen backsplash, luxury lighting with upgraded chandeliers, custom wood planked ceiling with beams in the living area, and a tailored wood planked barrel ceiling in the foyer. Attractive, modern aluminum and glass front door, an extended second level patio with geometric porcelain pavers, and an expansive fire pit area with columns and ambient lighting. Additional features include a pool table and a safe. Brand new HVAC unit installed June 2024. Don't miss this opportunity to own a piece of paradise at Canyon Lake.
Features
Possible Terms
- Conventional
- FHA
- VA
- Cash
Air Conditioning
- Two Central
Apprx Age
- 26
Builder Name
- Unknown
Construction
- Pre-Owned
Contract
- Exclusive Right To Sell
Days On Market
- 157
Currently Being Leased
- No
Dom
- 157
Elementary School
- Mountain Valley
Exterior Features
- Stone/Rock
- Stucco
Fireplace
- One
- Living Room
Floor
- Ceramic Tile
- Wood
- Stained Concrete
Foundation
- Basement
Garage Parking
- Two Car Garage
- Attached
Heating
- Central
Heating Fuel
- Electric
High School
- Canyon Lake
Home Owners Association Fee
- 36
Home Owners Association Frequency
- Annually
Home Owners Association Mandatory
- Mandatory
Home Owners Association Name
- VILLAGE SHORES HOA
Inclusions
- Ceiling Fans
- Chandelier
- Washer Connection
- Dryer Connection
- Cook Top
- Microwave Oven
- Stove/Range
- Dishwasher
Instdir
- From FM 1863
- left onto Smithson Valley Rd *Right on FM 2673 E *Left onto Triple Peak Dr *Right onto O C Trout Dr *Left on Village Shore Dr *Left on Village View *Property will be on the right
Interior Features
- One Living Area
- Two Living Area
- Liv/Din Combo
- Eat-In Kitchen
- Two Eating Areas
- Breakfast Bar
- Study/Library
- Game Room
- Utility Room Inside
- Utility Area in Garage
- High Ceilings
- Open Floor Plan
- Cable TV Available
- High Speed Internet
- Laundry Main Level
Kitchen Length
- 12
Legal Desc Lot
- 89
Legal Description
- VILLAGE SHORES 2
- LOT 89
Lot Description
- Cul-de-Sac/Dead End
- Lakefront
- On Waterfront
- Water View
- 1/2-1 Acre
- Canyon Lake
- Water Access
Lot Improvements
- Street Paved
- Asphalt
- County Road
Middle School
- Mountain Valley
Multiple HOA
- No
Neighborhood Amenities
- Clubhouse
- None
Occupancy
- Owner
Owner Lrealreb
- No
Ph To Show
- (800) 746-9464
Possession
- Closing/Funding
Property Type
- Single Residential
Roof
- Composition
School District
- Comal
Source Sqft
- Appsl Dist
Style
- Split Level
- Ranch
Total Tax
- 15844.75
Utility Supplier Elec
- Pedernales
Utility Supplier Grbge
- Best Waste
Utility Supplier Other
- GVTC
Utility Supplier Water
- TX Water Co
Views
- 50
Water/Sewer
- Septic
- Co-op Water
Window Coverings
- Some Remain
Year Built
- 1998
Property Location and Similar Properties


