
- Michaela Aden, ABR,MRP,PSA,REALTOR ®,e-PRO
- Premier Realty Group
- Mobile: 210.859.3251
- Mobile: 210.859.3251
- Mobile: 210.859.3251
- michaela3251@gmail.com
Property Photos
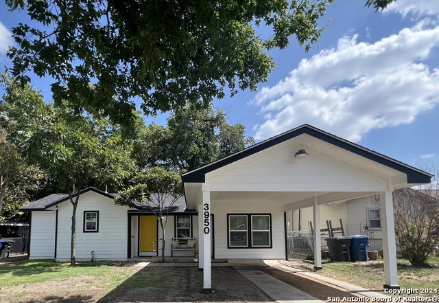

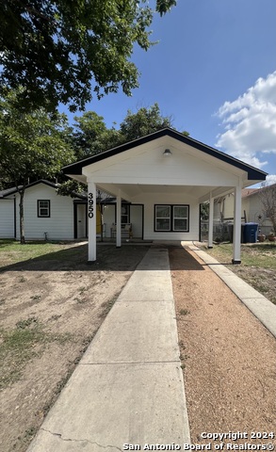
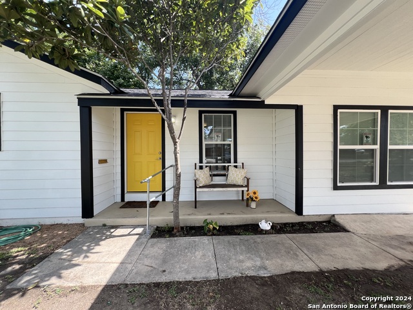
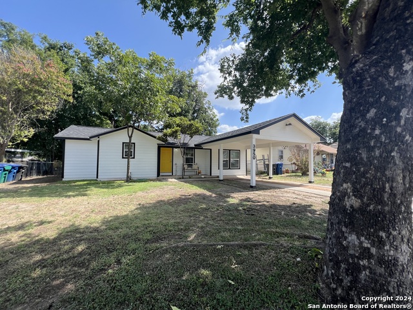

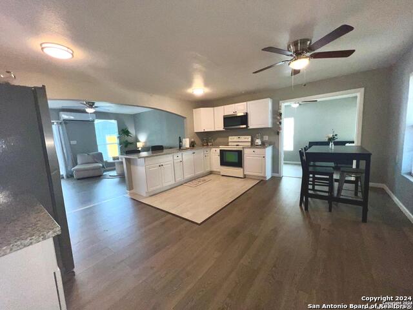
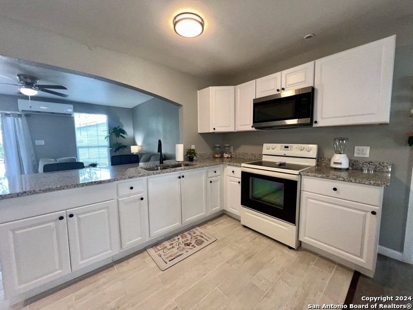
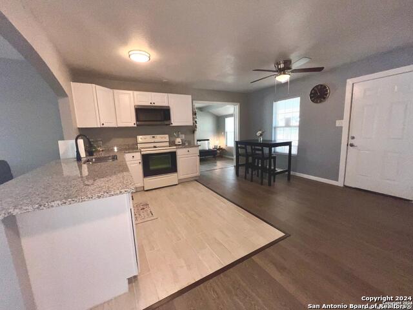

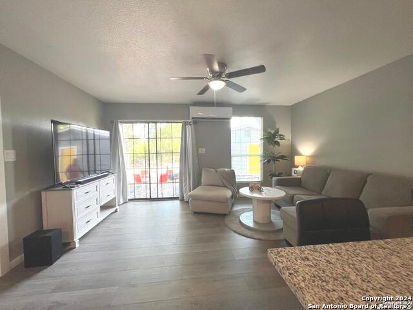
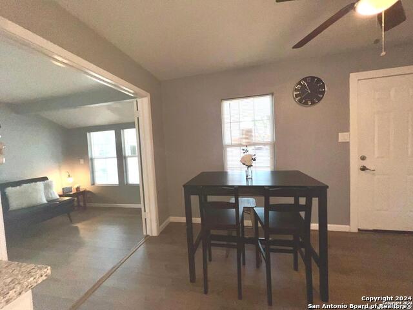
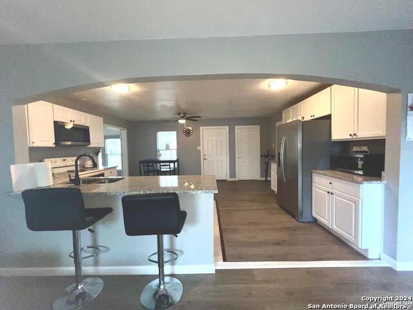
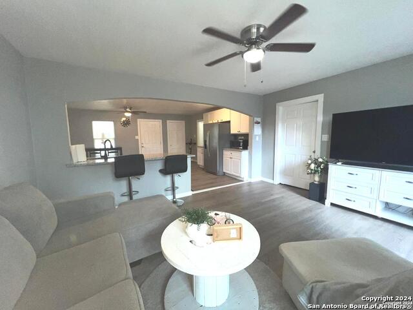
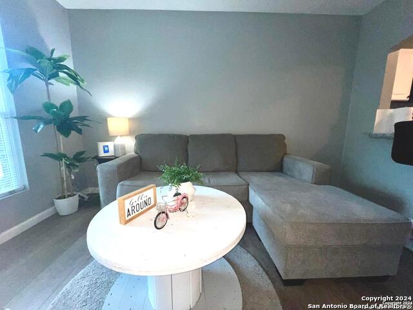
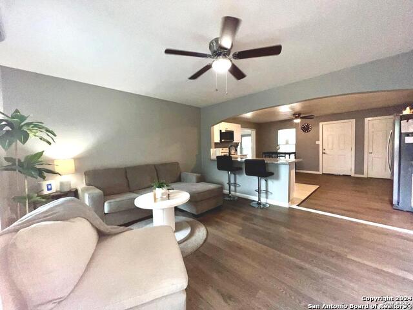
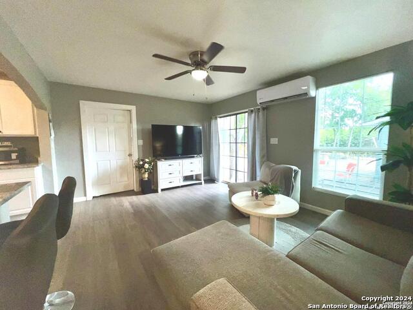
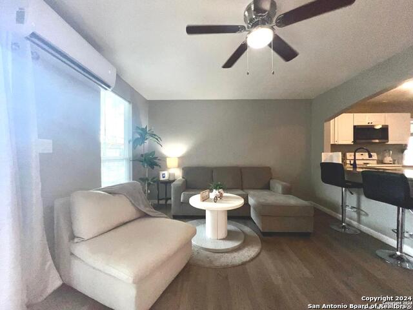
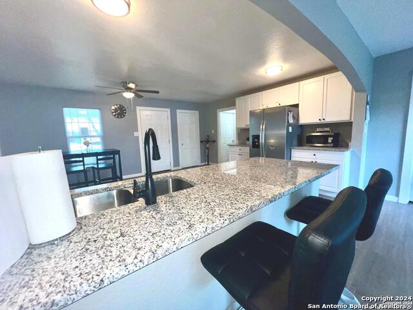

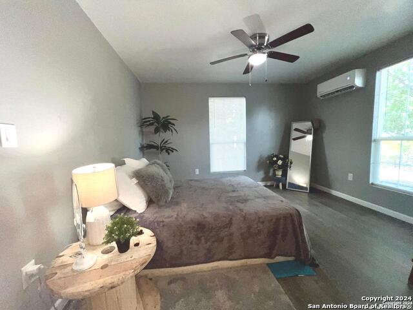
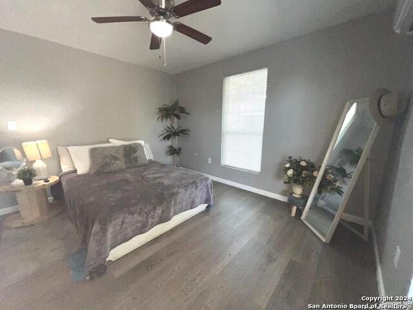
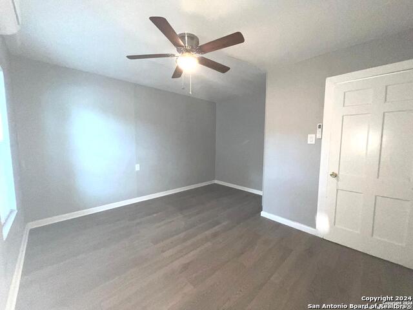
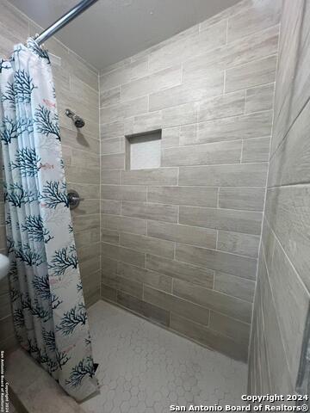
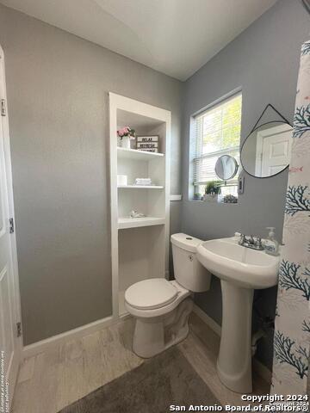
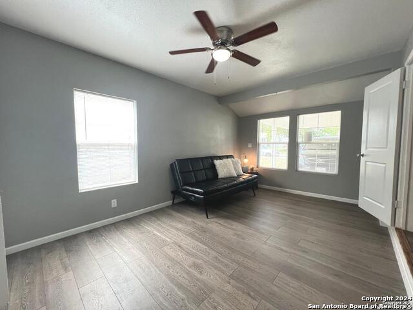
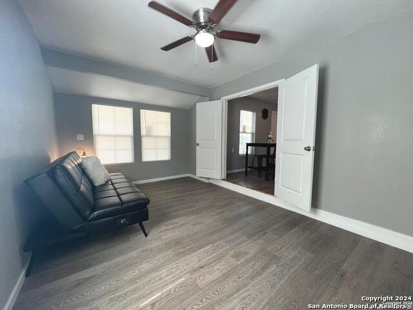

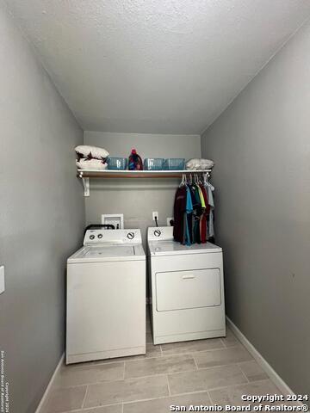
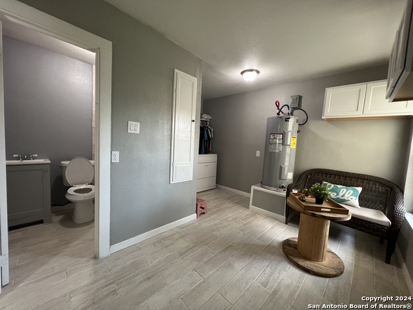
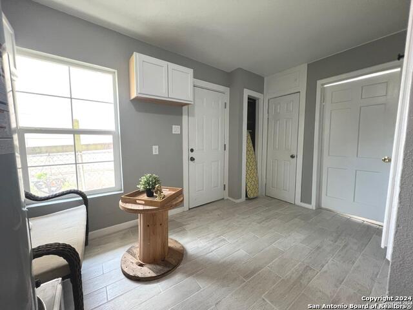
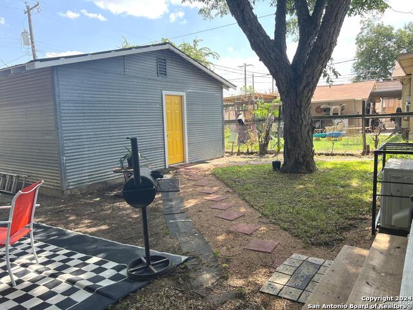
- MLS#: 1791297 ( Single Residential )
- Street Address: 3950 Walters S
- Viewed: 76
- Price: $249,000
- Price sqft: $170
- Waterfront: No
- Year Built: 1948
- Bldg sqft: 1463
- Bedrooms: 3
- Total Baths: 2
- Full Baths: 2
- Garage / Parking Spaces: 2
- Days On Market: 214
- Additional Information
- County: BEXAR
- City: San Antonio
- Zipcode: 78223
- Subdivision: Highland Hills
- District: San Antonio I.S.D.
- Elementary School: land Hills
- Middle School: Hot Wells
- High School: lands
- Provided by: 3D Realty & Property Management
- Contact: Diane Menchaca
- (210) 322-8555

- DMCA Notice
-
DescriptionWelcome to this updated beautiful home in SE San Antonio. Home sits on a nice large size lot (.17)(62x125) which allows for additonal building opportunities in back yard/additional parking or entertaining space. New exterior paint, windows, roof, mini splits in each room to allow you the flexibiity to cool or warm any space you would like. New interior paint, granite counter tops, flooring and tiled showers. A detached 2 car garage with rear access completely finished with garage door opener to use as you wish (shop, casita, work out space) . This floorplan allows you to mingle with everyone comfortably during family gatherings so you do not miss the love, laughter and memories when hosting. Laundry room is large and spacious with a seating area and plenty of space still available for shelving if needed. New ceiling fans in all rooms. McCreless Shopping center, library and HEB is right around the corner...Downtown, The Pearl, Brooks City Base, Missions Reach, Hot Wells Ruins, Fort Sam Houston Army Base are all just a few mins away. Schedule a showing today! Thank you for your interest.
Features
Possible Terms
- Conventional
- FHA
- VA
- Cash
Air Conditioning
- Other
Apprx Age
- 76
Block
- 13
Builder Name
- UNKNOWN
Construction
- Pre-Owned
Contract
- Exclusive Right To Sell
Days On Market
- 283
Currently Being Leased
- No
Dom
- 156
Elementary School
- Highland Hills
Energy Efficiency
- Ceiling Fans
Exterior Features
- Cement Fiber
Fireplace
- Not Applicable
Floor
- Vinyl
Garage Parking
- Two Car Garage
- Detached
- Rear Entry
Heating
- Other
Heating Fuel
- Electric
High School
- Highlands
Home Owners Association Mandatory
- None
Inclusions
- Ceiling Fans
- Chandelier
- Washer Connection
- Dryer Connection
- Microwave Oven
- Stove/Range
- Refrigerator
- Smoke Alarm
- Electric Water Heater
- Garage Door Opener
- City Garbage service
Instdir
- 281 South exit Southcross Blvd Exit #138A
- take a left on S. Gevers St and a right on S Walters home will be on thr right.
Interior Features
- One Living Area
- Eat-In Kitchen
- Island Kitchen
- Shop
- Utility Room Inside
- Open Floor Plan
- Laundry Room
Kitchen Length
- 13
Legal Description
- NCB 9578 BLK 13 LOT 3
Lot Description
- Level
Lot Dimensions
- 62X125
Lot Improvements
- Street Paved
- Curbs
- Streetlights
- Alley
- City Street
Middle School
- Hot Wells
Miscellaneous
- None/not applicable
Neighborhood Amenities
- None
Occupancy
- Owner
Other Structures
- None
Owner Lrealreb
- No
Ph To Show
- 210-222-2227
Possession
- Closing/Funding
Property Type
- Single Residential
Recent Rehab
- Yes
Roof
- Composition
School District
- San Antonio I.S.D.
Source Sqft
- Appsl Dist
Style
- One Story
Total Tax
- 3854
Utility Supplier Elec
- CPS
Utility Supplier Grbge
- CITY
Utility Supplier Sewer
- CITY
Utility Supplier Water
- SAWS
Views
- 76
Water/Sewer
- Sewer System
- City
Window Coverings
- All Remain
Year Built
- 1948
Property Location and Similar Properties


