
- Michaela Aden, ABR,MRP,PSA,REALTOR ®,e-PRO
- Premier Realty Group
- Mobile: 210.859.3251
- Mobile: 210.859.3251
- Mobile: 210.859.3251
- michaela3251@gmail.com
Property Photos
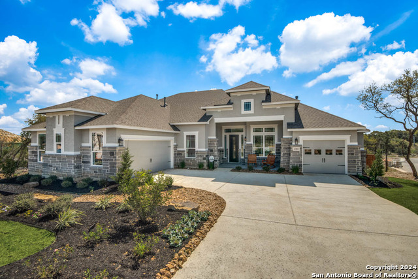

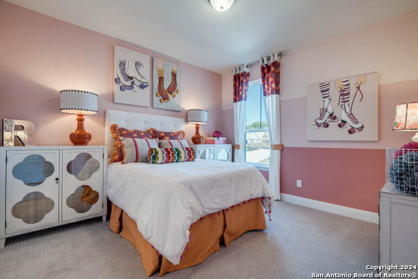
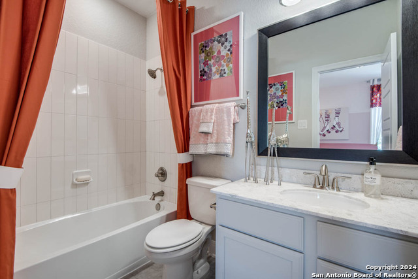
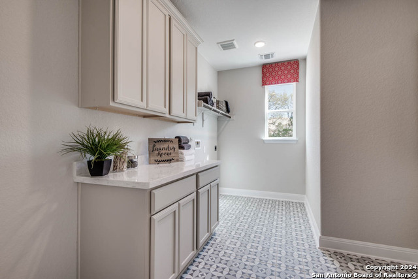
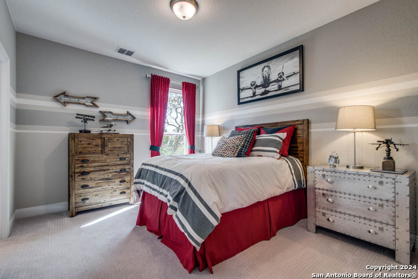
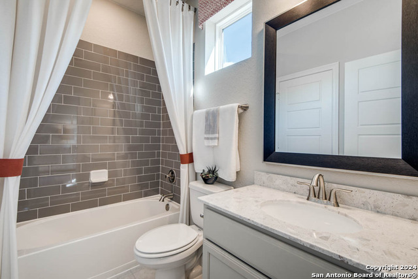
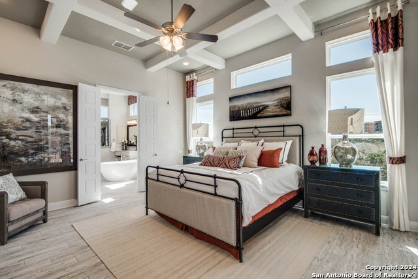
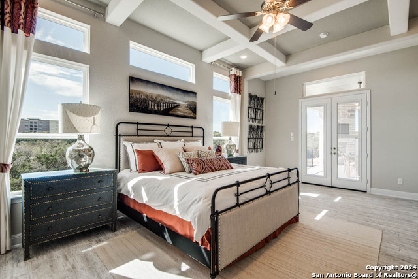
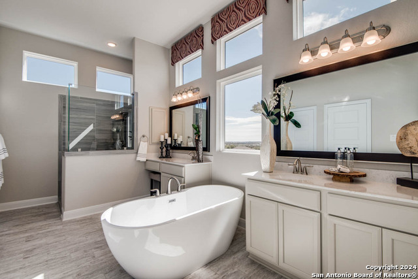
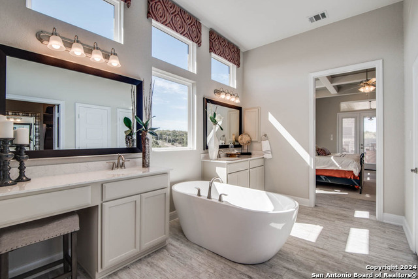
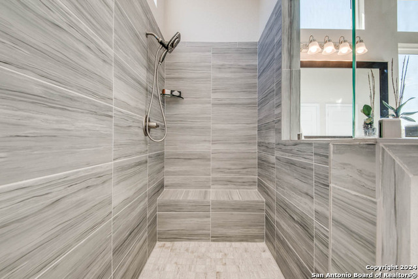
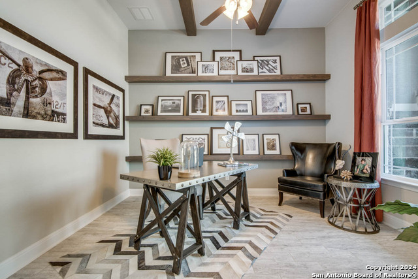
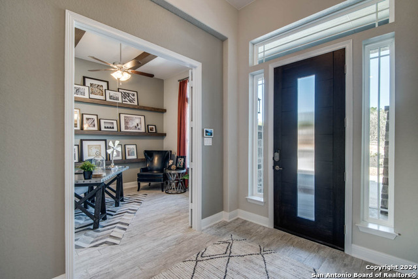
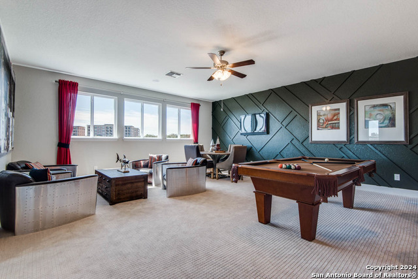
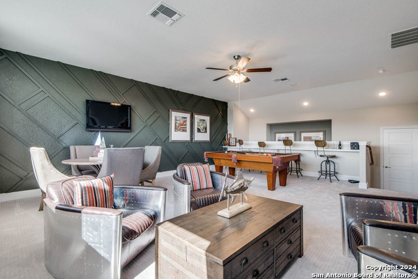
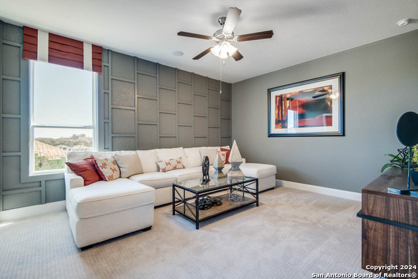
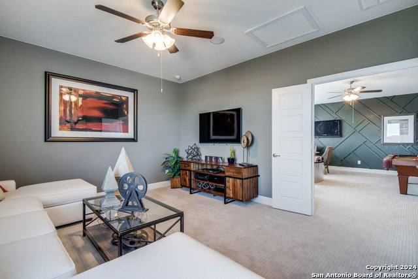
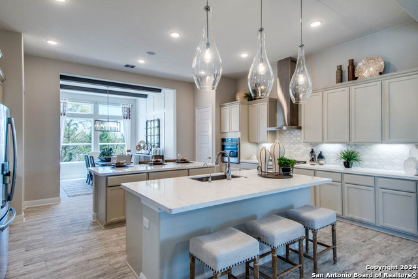
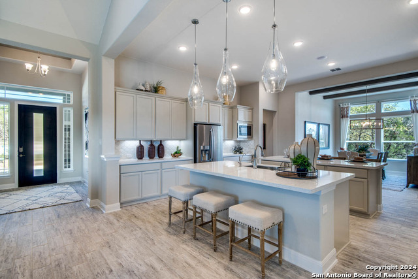
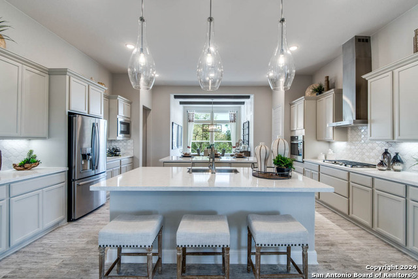
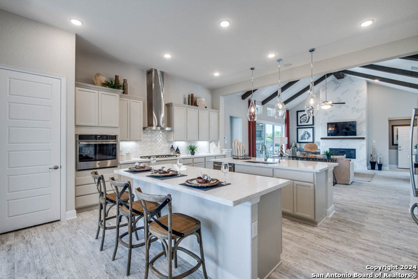
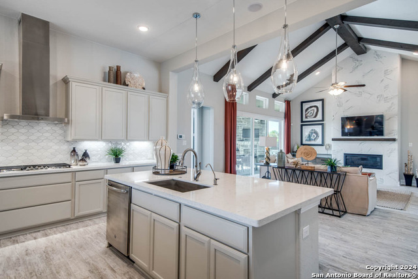
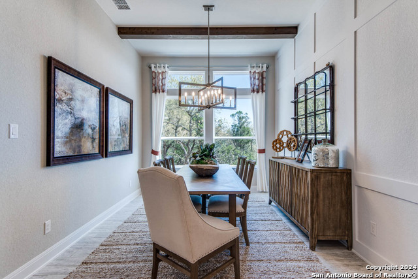
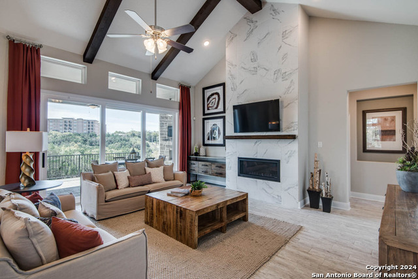
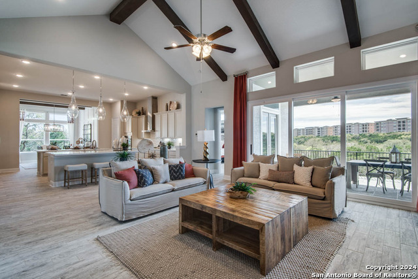
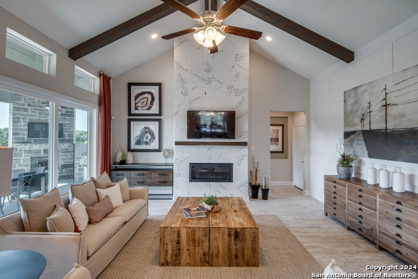
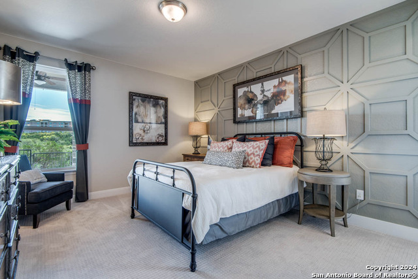
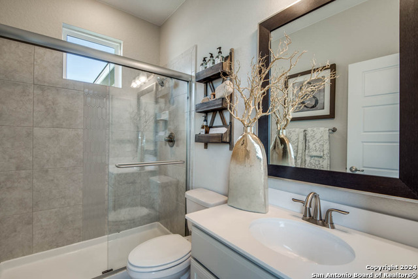
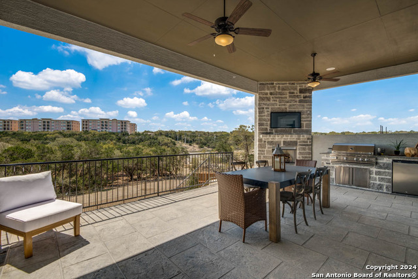
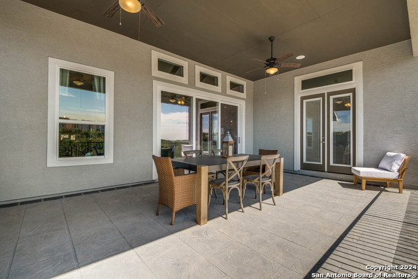
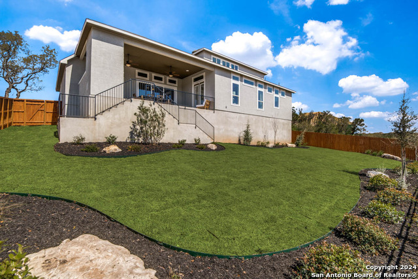
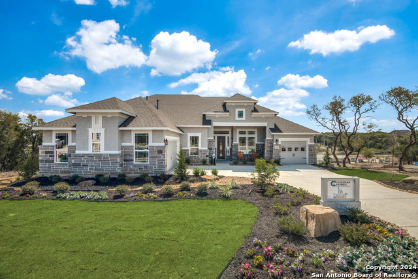
- MLS#: 1791127 ( Single Residential )
- Street Address: 3406 Jims Hill
- Viewed: 25
- Price: $749,800
- Price sqft: $197
- Waterfront: No
- Year Built: 2024
- Bldg sqft: 3800
- Bedrooms: 5
- Total Baths: 6
- Full Baths: 4
- 1/2 Baths: 2
- Garage / Parking Spaces: 3
- Days On Market: 166
- Additional Information
- County: GUADALUPE
- City: Marion
- Zipcode: 78124
- Subdivision: Harvest Hills
- District: Marion
- Elementary School: Krueger
- Middle School: Marion
- High School: Marion
- Provided by: Chesmar Homes
- Contact: Daisy Lopez
- (210) 972-0699

- DMCA Notice
-
DescriptionEnjoy the rolling hills of the country side in that Gated Community of Harvest Hills. Just 5 minuets from I 35, 5 Mins from Hwy 78, 10 mins from I 10. This stunning 3,800 sqft 1.5 story sitting on .28 acres that is fully privacy fenced, sodded and landscaped is something to admire. With the swing entry garage, media room, gameroom, vaulted ceilings, sliding glass wall, outdoor fireplace on your huge Texas sized patio this home hasn't missed anything! A dream kitchen with double islands, and double ovens you are set to be the host for all the family and friend functions. Can't cook it, no worries, you are less than 10 mins from New Braunfels or Cibolo. Oh, even though you're in the country, HEB will still deliver to your door! *Photos may/may not represent actual home
Features
Possible Terms
- Conventional
- FHA
- VA
- TX Vet
- Cash
Air Conditioning
- One Central
- Heat Pump
Builder Name
- Chesmar Homes
Construction
- New
Contract
- Exclusive Right To Sell
Days On Market
- 124
Dom
- 124
Elementary School
- Krueger
Energy Efficiency
- 16+ SEER AC
- Programmable Thermostat
- Double Pane Windows
- Energy Star Appliances
- Radiant Barrier
- Low E Windows
- Ceiling Fans
Exterior Features
- 3 Sides Masonry
- Stone/Rock
- Stucco
- Siding
Fireplace
- Two
- Family Room
- Wood Burning
- Stone/Rock/Brick
- Other
Floor
- Carpeting
- Ceramic Tile
- Vinyl
Foundation
- Slab
Garage Parking
- Three Car Garage
- Attached
- Oversized
Green Certifications
- HERS Rated
- Energy Star Certified
Heating
- Central
- Heat Pump
Heating Fuel
- Electric
High School
- Marion
Home Owners Association Fee
- 659
Home Owners Association Frequency
- Annually
Home Owners Association Mandatory
- Mandatory
Home Owners Association Name
- SPECTRUM
Home Faces
- North
Inclusions
- Ceiling Fans
- Chandelier
- Washer Connection
- Dryer Connection
- Cook Top
- Built-In Oven
- Microwave Oven
- Disposal
- Dishwasher
- Ice Maker Connection
- Vent Fan
- Smoke Alarm
- Security System (Owned)
- Pre-Wired for Security
- Electric Water Heater
- Garage Door Opener
- In Wall Pest Control
- Plumb for Water Softener
Instdir
- "From San Antonio: I-35 north & Exit 181 Engel Rd. Turn right on Engel Rd (also known as CR 376B). Take a left on Green Valley Road. Right on Marion Road. Go straight through 4-way stop. Turn right on Harvest Bend to model home at 4405 Harvest Bend"
Interior Features
- Two Living Area
- Liv/Din Combo
- Separate Dining Room
- Eat-In Kitchen
- Two Eating Areas
- Island Kitchen
- Breakfast Bar
- Walk-In Pantry
- Study/Library
- Game Room
- Media Room
- Utility Room Inside
- Secondary Bedroom Down
- High Ceilings
- Open Floor Plan
- Cable TV Available
- High Speed Internet
- Walk in Closets
Kitchen Length
- 19
Legal Desc Lot
- 17
Legal Description
- Lot:17 Block:4 Section:5
Lot Improvements
- Street Paved
- Curbs
- Street Gutters
- Streetlights
Middle School
- Marion
Multiple HOA
- No
Neighborhood Amenities
- Controlled Access
- Pool
- Tennis
- Clubhouse
- Park/Playground
- Sports Court
- Basketball Court
Owner Lrealreb
- No
Ph To Show
- 210-864-9103
Possession
- Closing/Funding
Property Type
- Single Residential
Roof
- Composition
School District
- Marion
Source Sqft
- Bldr Plans
Style
- Two Story
Utility Supplier Elec
- GVEC
Utility Supplier Grbge
- Best Waste
Utility Supplier Sewer
- Green Valley
Utility Supplier Water
- Green Valley
Views
- 25
Water/Sewer
- Water System
- Sewer System
Window Coverings
- All Remain
Year Built
- 2024
Property Location and Similar Properties


