
- Michaela Aden, ABR,MRP,PSA,REALTOR ®,e-PRO
- Premier Realty Group
- Mobile: 210.859.3251
- Mobile: 210.859.3251
- Mobile: 210.859.3251
- michaela3251@gmail.com
Property Photos
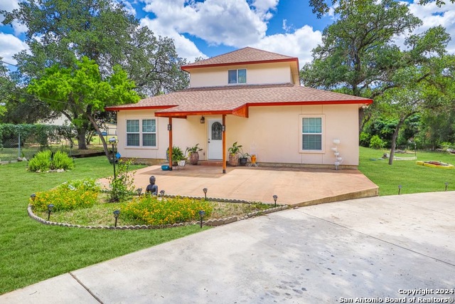

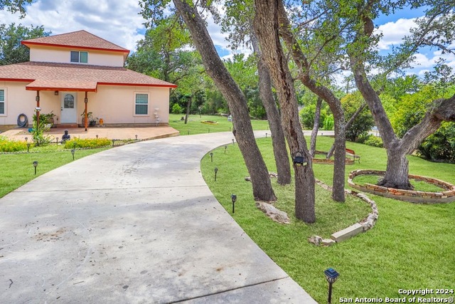
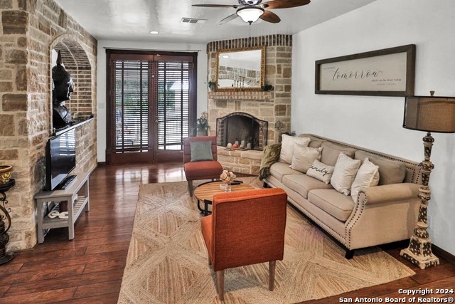
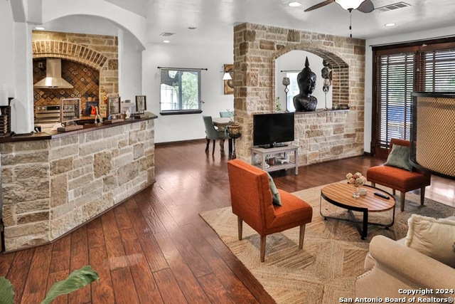
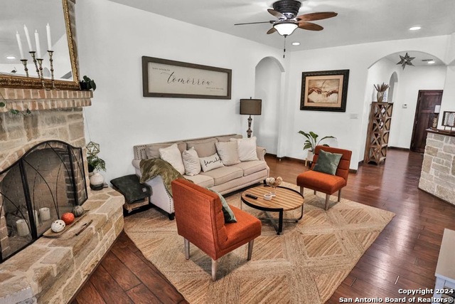
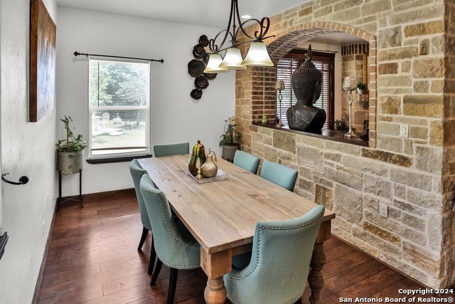
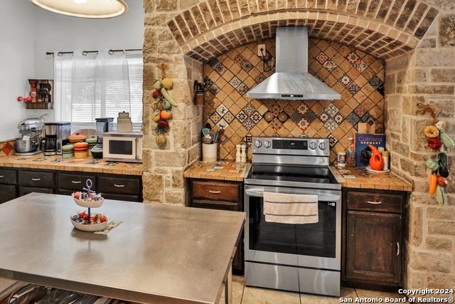
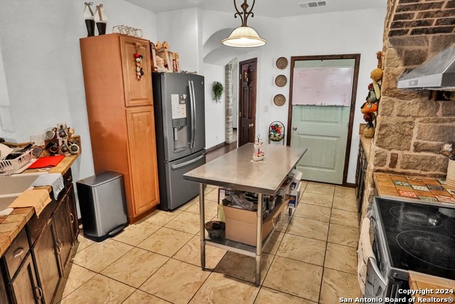
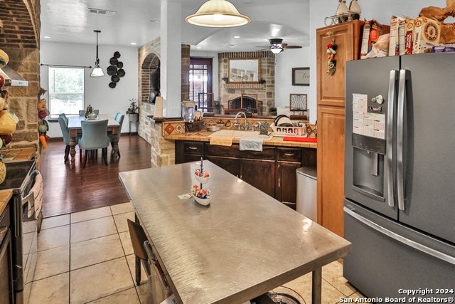
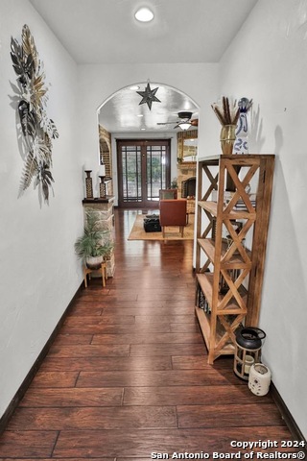
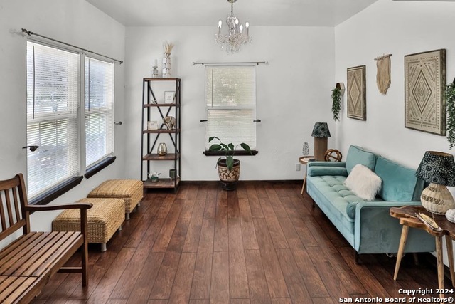
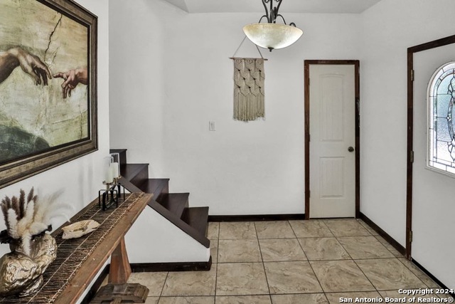
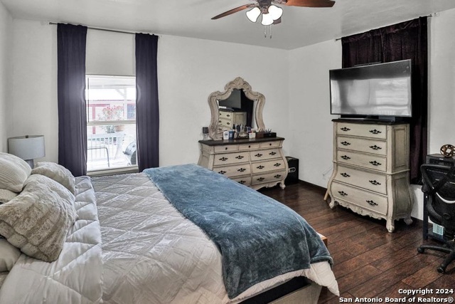
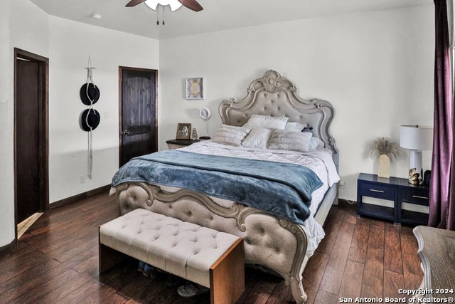
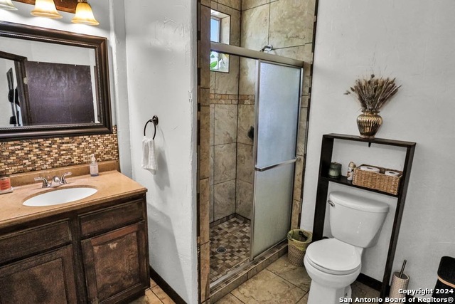
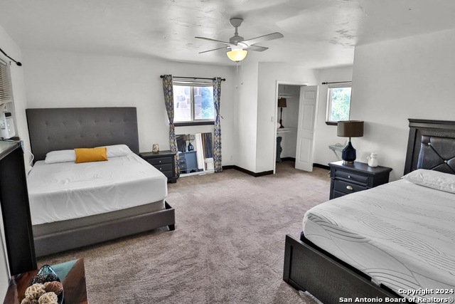
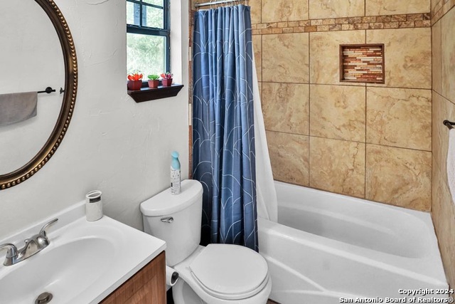
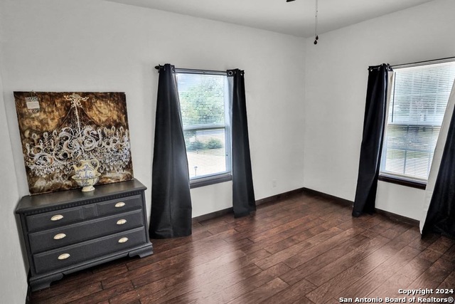
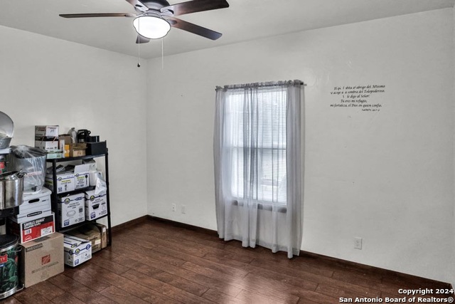
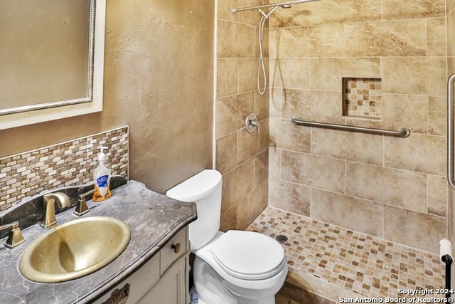
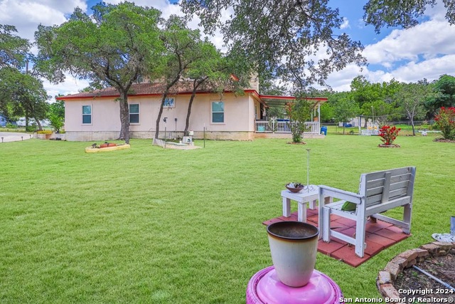
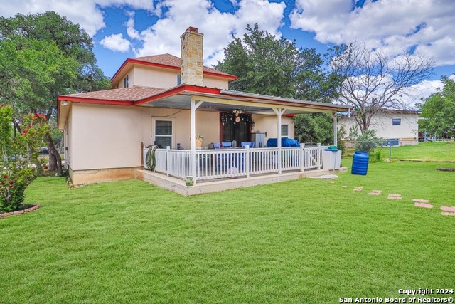
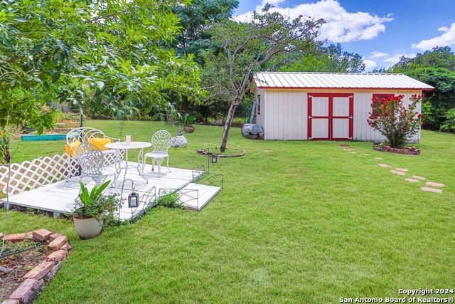
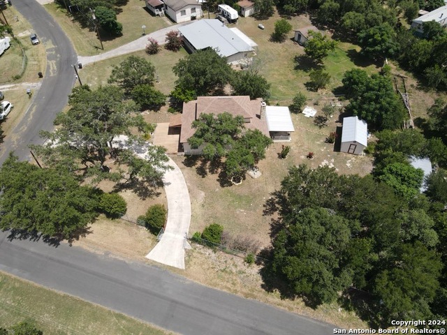
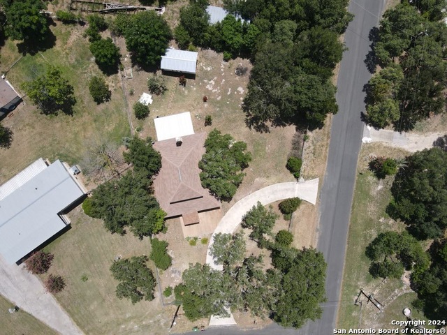
- MLS#: 1790764 ( Single Residential )
- Street Address: 12154 Manzanita St
- Viewed: 26
- Price: $325,000
- Price sqft: $130
- Waterfront: No
- Year Built: 2012
- Bldg sqft: 2500
- Bedrooms: 4
- Total Baths: 3
- Full Baths: 3
- Garage / Parking Spaces: 1
- Days On Market: 169
- Additional Information
- County: BEXAR
- City: San Antonio
- Zipcode: 78245
- Subdivision: Coolcrest
- District: Northside
- Elementary School: Mora
- Middle School: Luna
- High School: William Brennan
- Provided by: eXp Realty
- Contact: Belen Martinez
- (210) 449-6536

- DMCA Notice
-
Description*No Restrictions* *No mandatory HOA*Welcome to this stunning custom built home nestled on a spacious .49 acre lot, offering both privacy and serenity. Boasting four bedrooms and three bathrooms, this meticulously crafted residence is thoughtfully designed. Upon entry, you're greeted by an inviting living area and a beautiful foyer leading to a second spacious living area,adorned with tasteful finishes and abundant natural light. The gourmet kitchen is a chef's delight, featuring appliances, walk in pantry, unique backsplash,countertops, and ample cabinet space. Two main bedrooms, whether you want your master bedroom upstairs or downstairs, you have both options.The master suites are a sanctuary of relaxation, complete with a luxurious ensuite bathroom. Two additional well appointed bedrooms provide comfort and flexibility for guests or family members. Outside, the expansive backyard offers endless possibilities for outdoor entertainment and recreation, from hosting gatherings on the patio to enjoying the lush greenery of the landscaped grounds. Located in a desirable neighborhood with convenient access to shops and schools, this home represents a rare opportunity for those seeking luxury, space, and distinctive craftsmanship. Schedule your showing today and experience the unparalleled lifestyle this property has to offer.
Features
Possible Terms
- Conventional
- FHA
- VA
- Cash
Air Conditioning
- One Central
- One Window/Wall
Apprx Age
- 12
Block
- 15
Builder Name
- N/A
Construction
- Pre-Owned
Contract
- Exclusive Right To Sell
Days On Market
- 163
Currently Being Leased
- Yes
Dom
- 163
Elementary School
- Mora
Exterior Features
- Stucco
Fireplace
- One
Floor
- Carpeting
- Ceramic Tile
- Laminate
Foundation
- Slab
Garage Parking
- None/Not Applicable
Heating
- Central
Heating Fuel
- Electric
High School
- William Brennan
Home Owners Association Mandatory
- Voluntary
Inclusions
- Ceiling Fans
- Chandelier
- Washer Connection
- Dryer Connection
- Stove/Range
Instdir
- Take I-410 W to Texas 151 Access Rd W. Take the exit toward Hunt Ln
- turn into Potranco for 4.4 miles
- go under 1604 and turn left on Silver maple st Turn left on manzanita st.
Interior Features
- Two Living Area
- Separate Dining Room
- Walk-In Pantry
- Loft
- Utility Room Inside
- Laundry Main Level
Kitchen Length
- 24
Legal Description
- CB 4360A BLK 15 LOT 1
Lot Description
- Corner
- 1/4 - 1/2 Acre
- 1/2-1 Acre
- Mature Trees (ext feat)
Lot Improvements
- Street Paved
- Streetlights
Middle School
- Luna
Miscellaneous
- None/not applicable
Neighborhood Amenities
- None
Occupancy
- Tenant
Other Structures
- Shed(s)
Owner Lrealreb
- No
Ph To Show
- 210-222-2227
Possession
- Closing/Funding
Property Type
- Single Residential
Recent Rehab
- No
Roof
- Composition
School District
- Northside
Source Sqft
- Bldr Plans
Style
- Two Story
- Spanish
Total Tax
- 6404
Utility Supplier Elec
- CPS
Utility Supplier Grbge
- Tiger sanita
Utility Supplier Sewer
- JY environme
Utility Supplier Water
- Southwest
Views
- 26
Water/Sewer
- Septic
Window Coverings
- All Remain
Year Built
- 2012
Property Location and Similar Properties


