
- Michaela Aden, ABR,MRP,PSA,REALTOR ®,e-PRO
- Premier Realty Group
- Mobile: 210.859.3251
- Mobile: 210.859.3251
- Mobile: 210.859.3251
- michaela3251@gmail.com
Property Photos
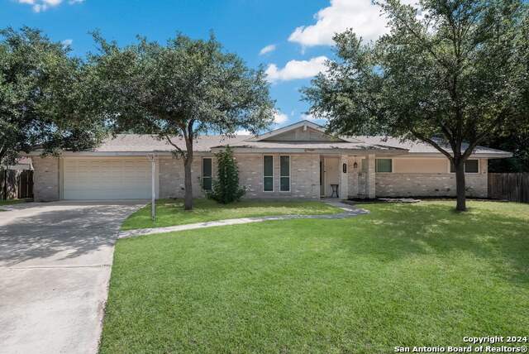


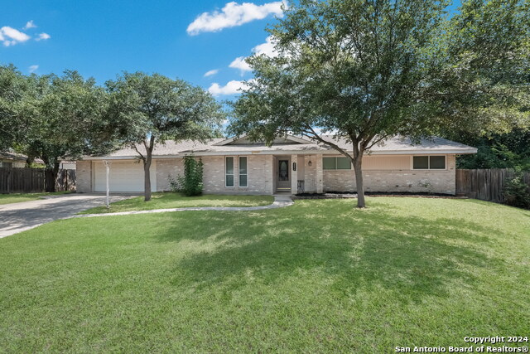
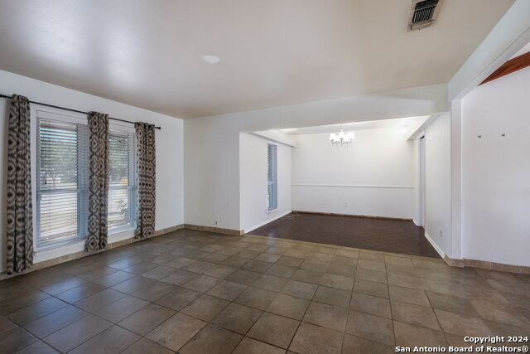
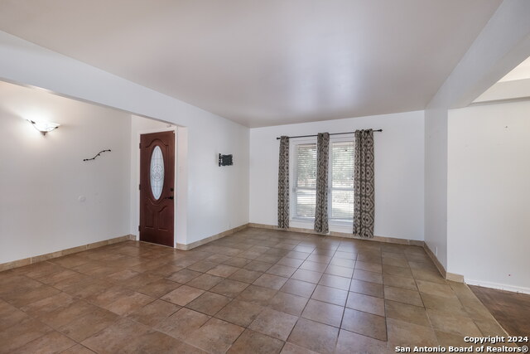
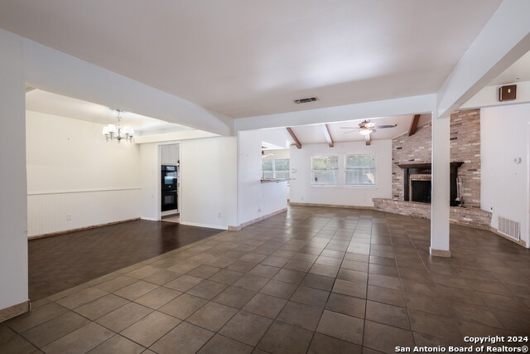
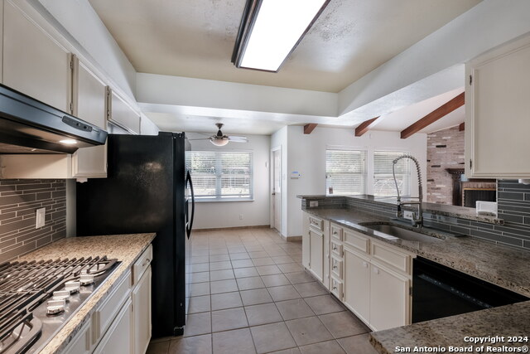
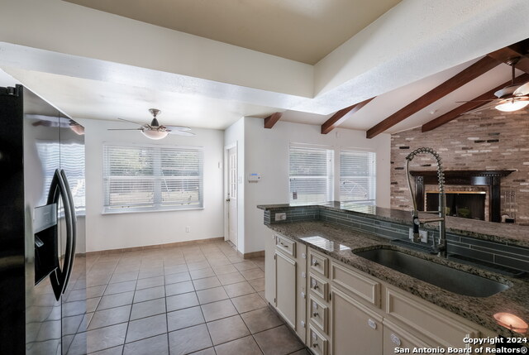

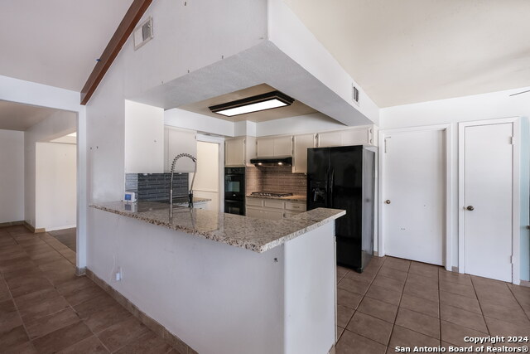
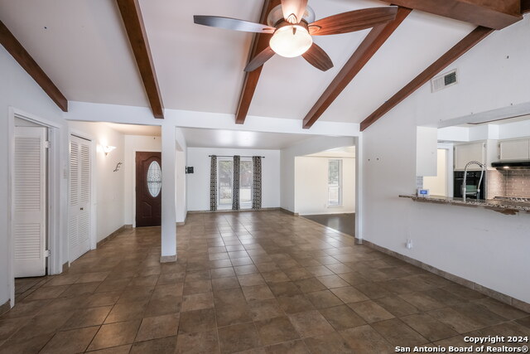
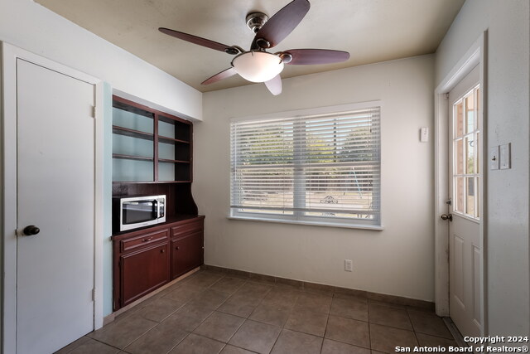
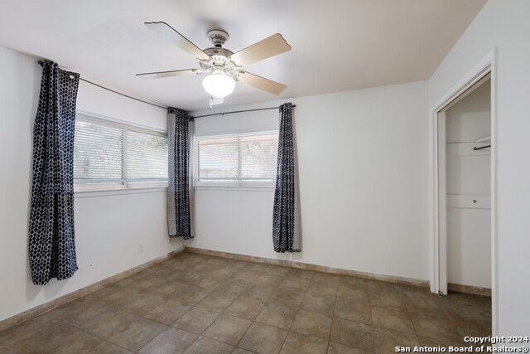
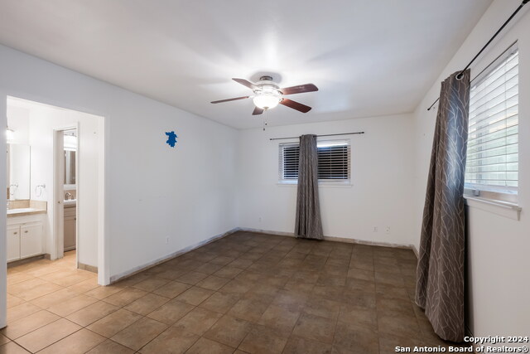
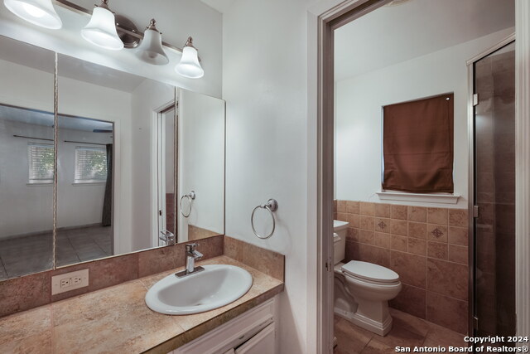
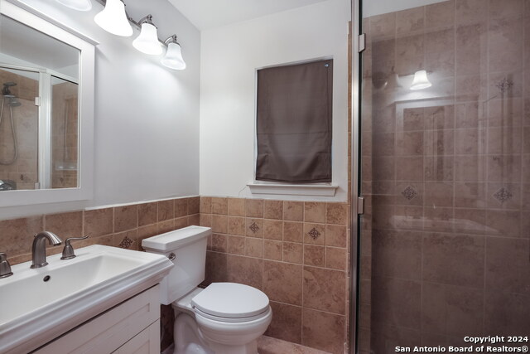
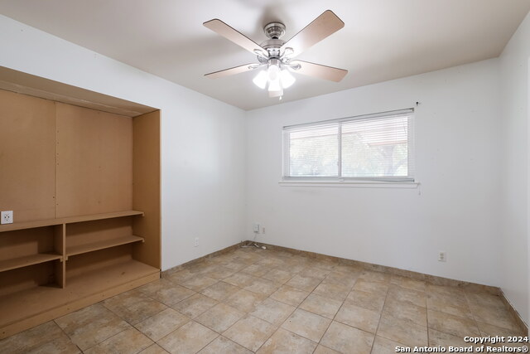
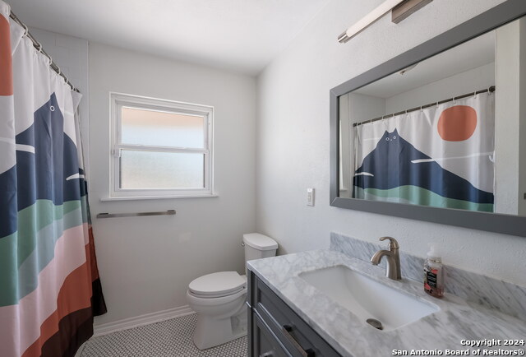
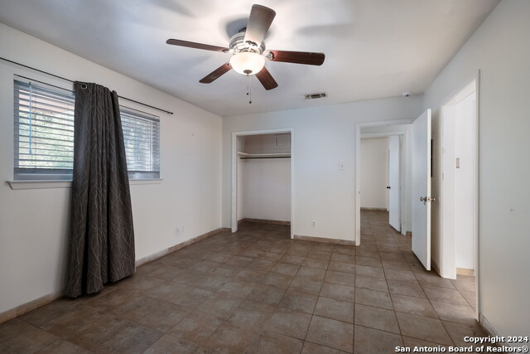
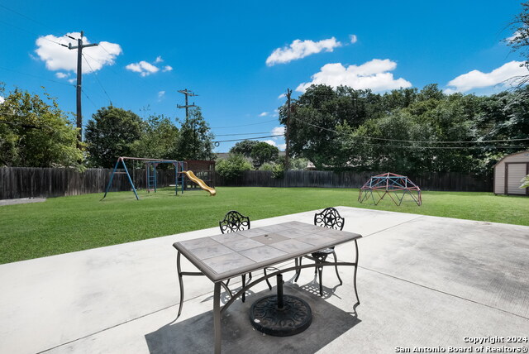
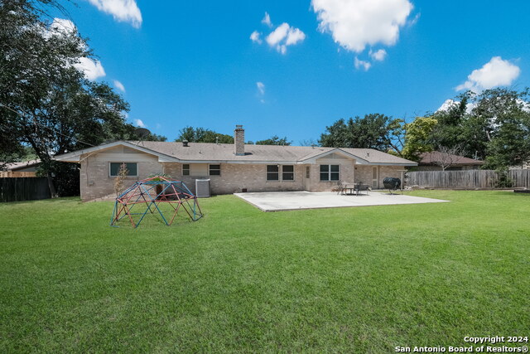
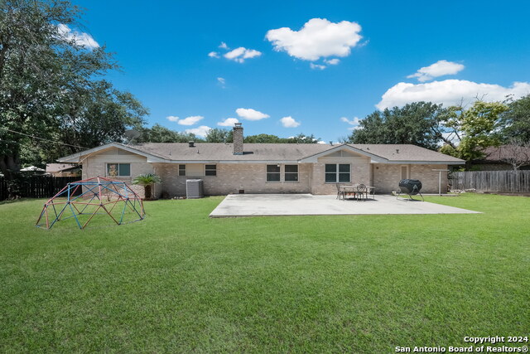
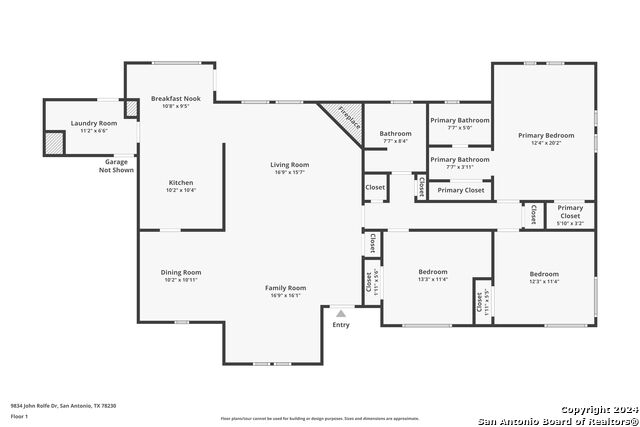
- MLS#: 1790505 ( Single Residential )
- Street Address: 9834 John Rolfe Dr
- Viewed: 29
- Price: $285,000
- Price sqft: $155
- Waterfront: No
- Year Built: 1966
- Bldg sqft: 1833
- Bedrooms: 3
- Total Baths: 2
- Full Baths: 2
- Garage / Parking Spaces: 2
- Days On Market: 170
- Additional Information
- County: BEXAR
- City: San Antonio
- Zipcode: 78230
- Subdivision: Colonies North
- District: Northside
- Elementary School: Colonies North
- Middle School: Hobby William P.
- High School: Clark
- Provided by: Levi Rodgers Real Estate Group
- Contact: Brittney Dominguez
- (210) 317-2583

- DMCA Notice
-
DescriptionWelcome to your new haven in the serene and well established neighborhood of Colonies North! This delightful single story residence boasts 3 bedrooms, 2 bathrooms, and is nestled on a generous 1/3 acre lot. Upon entering, you'll be greeted by an airy and adaptable floor plan featuring vaulted beam ceilings, a captivating fireplace, and refined tile flooring. The kitchen exudes elegance with its beautiful marble countertops, updated backsplash, and recently refinished cabinets. Double pane windows adorn the home, creating a snug and energy efficient living environment. Step outside to discover a tranquil oasis in the backyard, complete with an extended patio for ultimate relaxation. With its proximity to shopping, dining, IH 10, the Medical Center, and USAA, this extraordinary property is sure to captivate discerning buyers in no time.
Features
Possible Terms
- Conventional
- FHA
- VA
- Cash
Air Conditioning
- One Central
Apprx Age
- 58
Block
- 20
Builder Name
- Unknown
Construction
- Pre-Owned
Contract
- Exclusive Right To Sell
Days On Market
- 157
Currently Being Leased
- No
Dom
- 157
Elementary School
- Colonies North
Energy Efficiency
- Ceiling Fans
Exterior Features
- Brick
Fireplace
- Living Room
Floor
- Ceramic Tile
- Linoleum
Foundation
- Slab
Garage Parking
- Two Car Garage
Heating
- Central
Heating Fuel
- Electric
High School
- Clark
Home Owners Association Mandatory
- None
Inclusions
- Ceiling Fans
- Washer Connection
- Dryer Connection
- Built-In Oven
- Gas Cooking
- Refrigerator
- Disposal
- Dishwasher
- Vent Fan
- Garage Door Opener
- Solid Counter Tops
- City Garbage service
Instdir
- I-10 To Tioga to William Penn to John Rolfe
Interior Features
- One Living Area
- Separate Dining Room
- Eat-In Kitchen
- Utility Room Inside
- Open Floor Plan
- Cable TV Available
- High Speed Internet
Kitchen Length
- 10
Legal Desc Lot
- 77
Legal Description
- NCB 13555 BLK 20 LOT 77
Lot Description
- Cul-de-Sac/Dead End
- 1/4 - 1/2 Acre
Lot Improvements
- Street Paved
- Curbs
- Sidewalks
- City Street
Middle School
- Hobby William P.
Miscellaneous
- City Bus
- School Bus
Neighborhood Amenities
- None
Occupancy
- Vacant
Owner Lrealreb
- No
Ph To Show
- 210-222-2227
Possession
- Closing/Funding
Property Type
- Single Residential
Recent Rehab
- No
Roof
- Composition
School District
- Northside
Source Sqft
- Appsl Dist
Style
- One Story
Total Tax
- 7328
Utility Supplier Elec
- CPS
Utility Supplier Gas
- CPS
Utility Supplier Grbge
- CITY
Utility Supplier Sewer
- CITY
Utility Supplier Water
- SAWS
Views
- 29
Water/Sewer
- Water System
- Sewer System
Window Coverings
- Some Remain
Year Built
- 1966
Property Location and Similar Properties


