
- Michaela Aden, ABR,MRP,PSA,REALTOR ®,e-PRO
- Premier Realty Group
- Mobile: 210.859.3251
- Mobile: 210.859.3251
- Mobile: 210.859.3251
- michaela3251@gmail.com
Property Photos
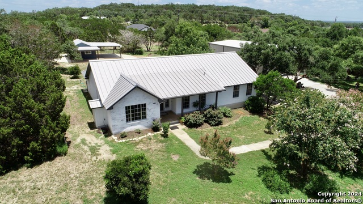

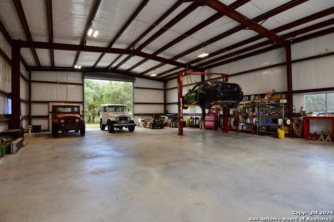
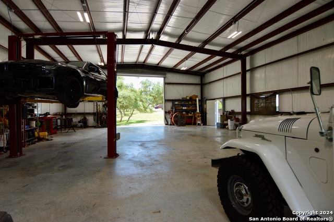
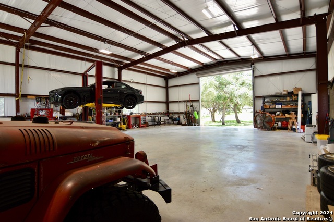
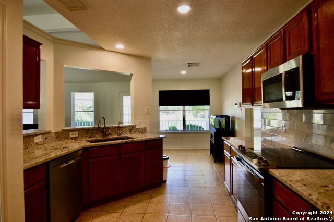
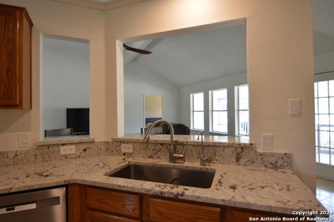
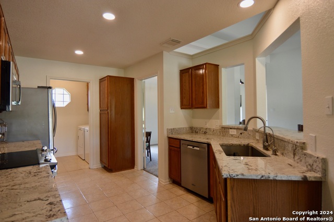
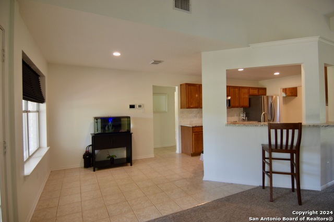
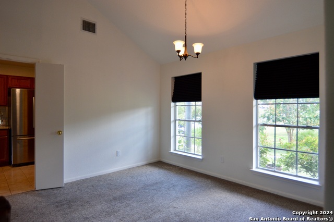
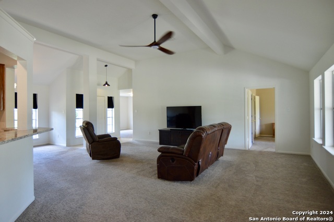
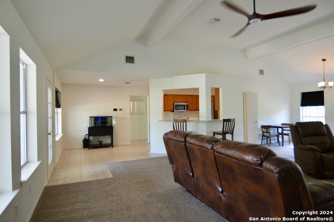
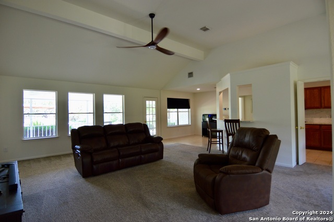
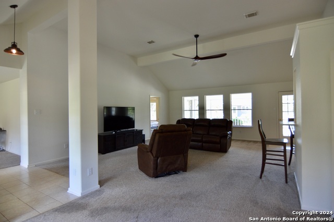
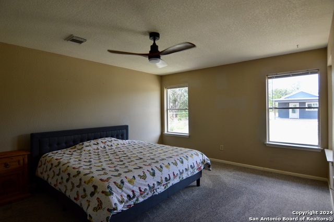
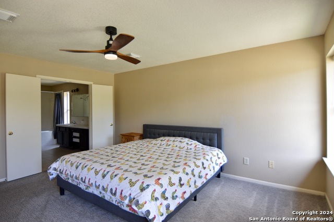
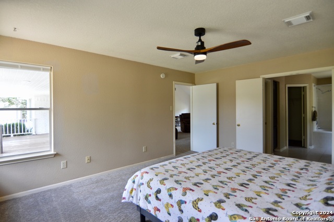
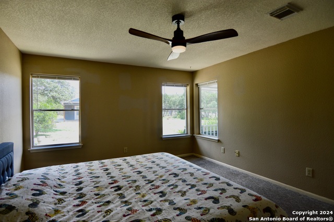
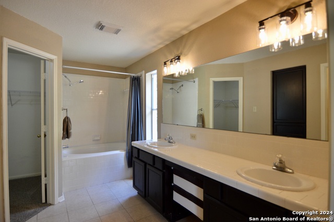
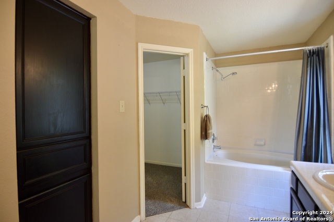
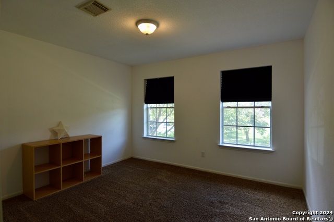
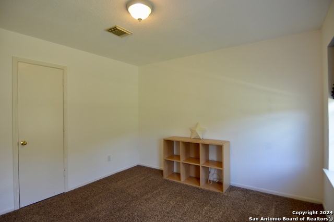
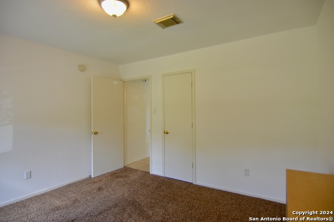
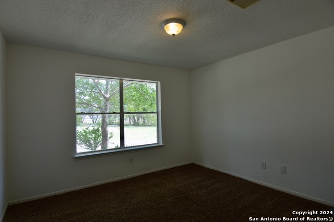
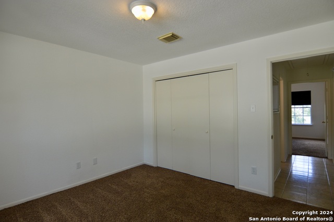
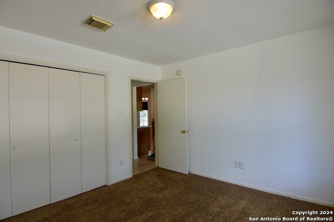
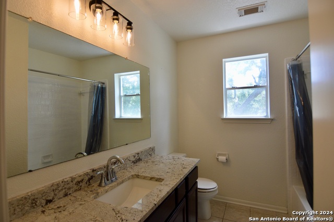
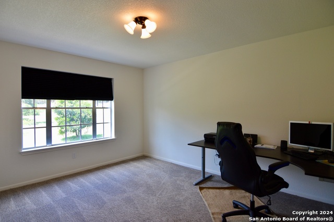
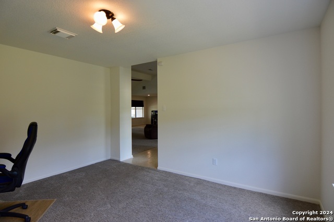
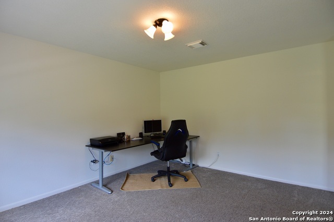
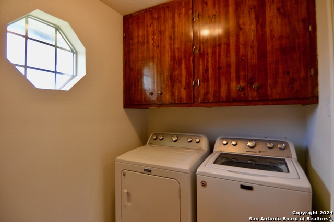
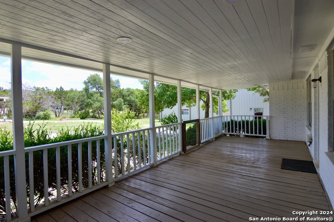
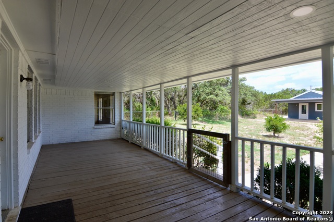
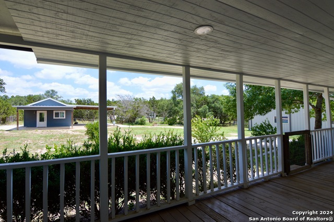
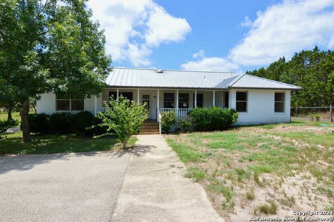
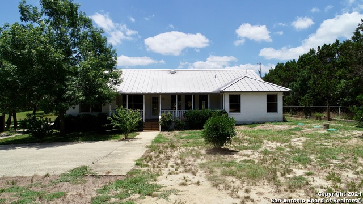
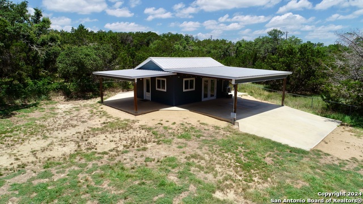
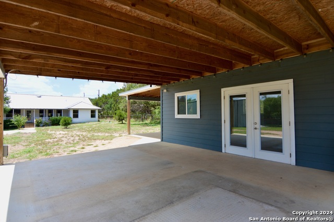
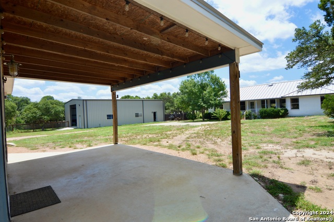
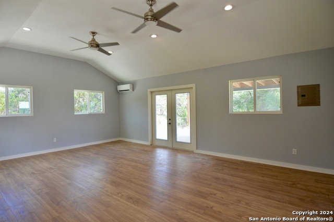
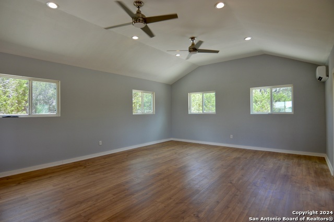
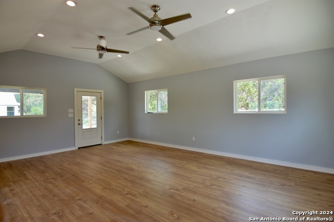
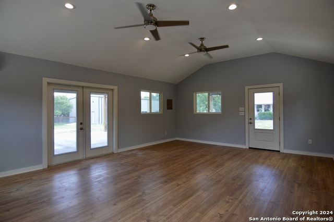
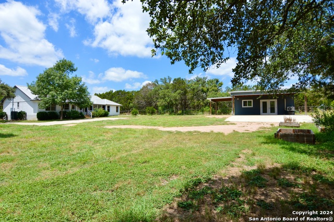
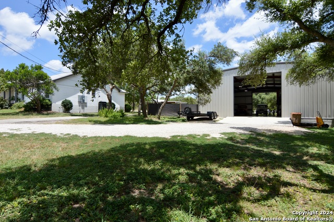
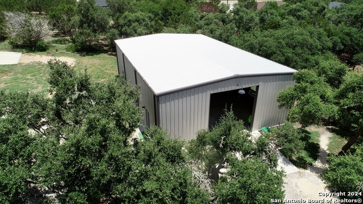
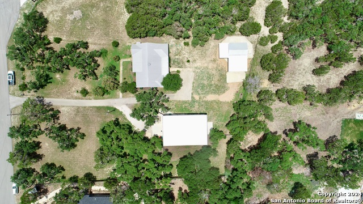
- MLS#: 1790451 ( Single Residential )
- Street Address: 576 Aspen
- Viewed: 18
- Price: $675,000
- Price sqft: $342
- Waterfront: No
- Year Built: 1997
- Bldg sqft: 1974
- Bedrooms: 3
- Total Baths: 2
- Full Baths: 2
- Garage / Parking Spaces: 4
- Days On Market: 170
- Additional Information
- County: COMAL
- City: Fischer
- Zipcode: 78623
- Subdivision: Rancho Del Lago West
- District: Comal
- Elementary School: Rebecca Creek
- Middle School: Mountain Valley
- High School: Canyon Lake
- Provided by: Cityscape Property Group
- Contact: Erin Linn
- (713) 409-8263

- DMCA Notice
-
DescriptionOne of a kind property in the much desired neighborhood of Rancho Del Lago! This property sits on over an acre on a cul de sac and offers not only a well maintained 3 bedroom/2 bath home; but also a separate studio that would be perfect for overnight guests or separate office area AND a metal building that leaves little to be desired. The 2,400 sq ft 60'x40' metal building is a car collector's dream that is equipped with 200 amp electric service, dual 14' doors, and septic hook up that would be wonderful for RV storage as well (vehicle lift does not convey unless purchased separately). All appliances in home will convey. Seller would also consider selling the adjacent lot at 596 Aspen, which would allow for the buyer to have the opportunity to own over 2 acres!
Features
Possible Terms
- Conventional
- FHA
- VA
- Cash
Air Conditioning
- One Central
Apprx Age
- 27
Builder Name
- Unknown
Construction
- Pre-Owned
Contract
- Exclusive Right To Sell
Days On Market
- 157
Dom
- 157
Elementary School
- Rebecca Creek
Exterior Features
- Brick
- 4 Sides Masonry
Fireplace
- Not Applicable
Floor
- Carpeting
- Ceramic Tile
Foundation
- Slab
Garage Parking
- Four or More Car Garage
- Detached
Heating
- Heat Pump
Heating Fuel
- Electric
High School
- Canyon Lake
Home Owners Association Mandatory
- None
Inclusions
- Ceiling Fans
- Washer Connection
- Dryer Connection
- Washer
- Dryer
- Microwave Oven
- Stove/Range
- Refrigerator
- Dishwasher
- Electric Water Heater
- Smooth Cooktop
- Solid Counter Tops
Instdir
- From 281
- East on 306
- L on 484
- R on 32
- R on Agarita
- L on Yaupon
- L on Aspen
Interior Features
- One Living Area
- Separate Dining Room
- Two Eating Areas
- Breakfast Bar
- Study/Library
- Utility Room Inside
- 1st Floor Lvl/No Steps
- High Ceilings
- Open Floor Plan
- High Speed Internet
- Laundry Room
- Walk in Closets
Kitchen Length
- 10
Legal Desc Lot
- 76-77
Legal Description
- RANCHO DEL LAGO PHASE 5
- LOT 76-77
Lot Description
- Cul-de-Sac/Dead End
- 1 - 2 Acres
- Mature Trees (ext feat)
- Level
Middle School
- Mountain Valley
Miscellaneous
- Cluster Mail Box
Neighborhood Amenities
- None
Occupancy
- Owner
Other Structures
- RV/Boat Storage
- Workshop
Owner Lrealreb
- No
Ph To Show
- 210-222-2227
Possession
- Closing/Funding
Property Type
- Single Residential
Roof
- Metal
School District
- Comal
Source Sqft
- Appsl Dist
Style
- One Story
- Traditional
- Texas Hill Country
Total Tax
- 5823.02
Utility Supplier Elec
- PEC
Utility Supplier Water
- Texas Water
Views
- 18
Water/Sewer
- Septic
- Aerobic Septic
Window Coverings
- Some Remain
Year Built
- 1997
Property Location and Similar Properties


