
- Michaela Aden, ABR,MRP,PSA,REALTOR ®,e-PRO
- Premier Realty Group
- Mobile: 210.859.3251
- Mobile: 210.859.3251
- Mobile: 210.859.3251
- michaela3251@gmail.com
Property Photos
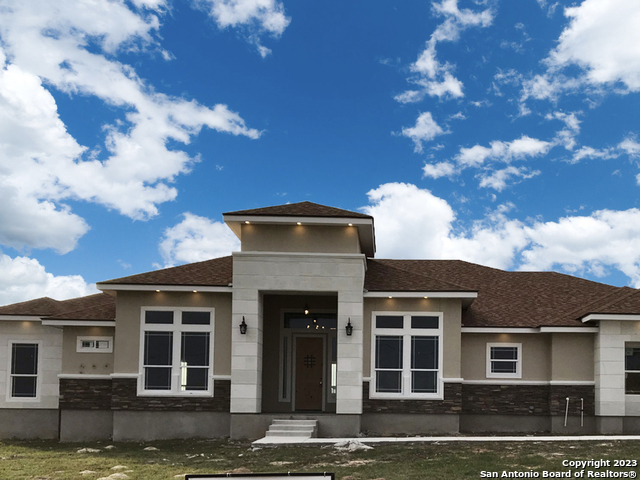

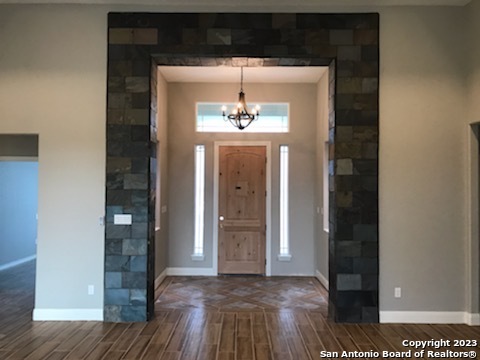
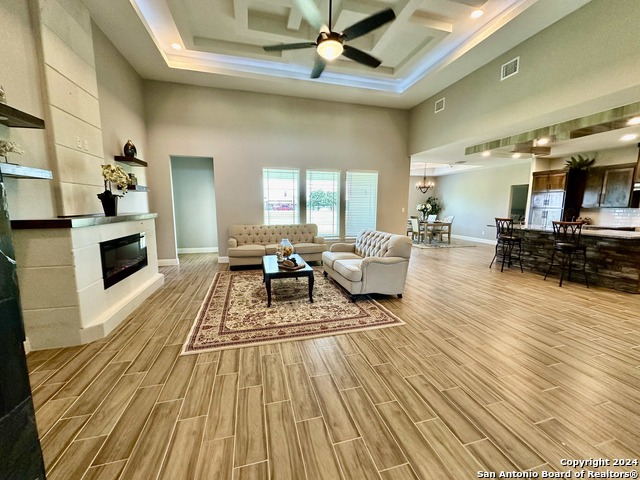
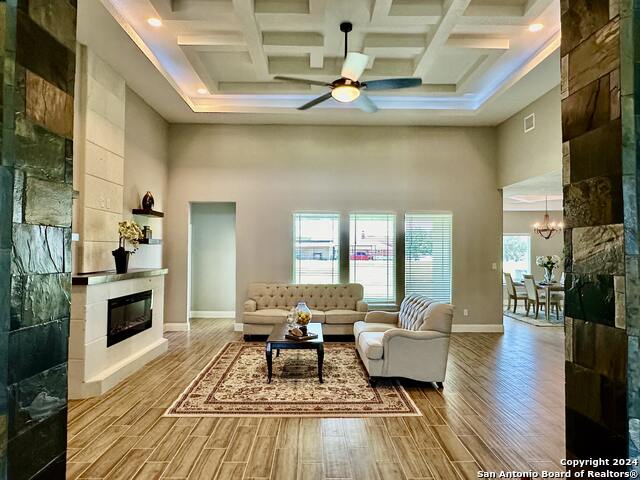

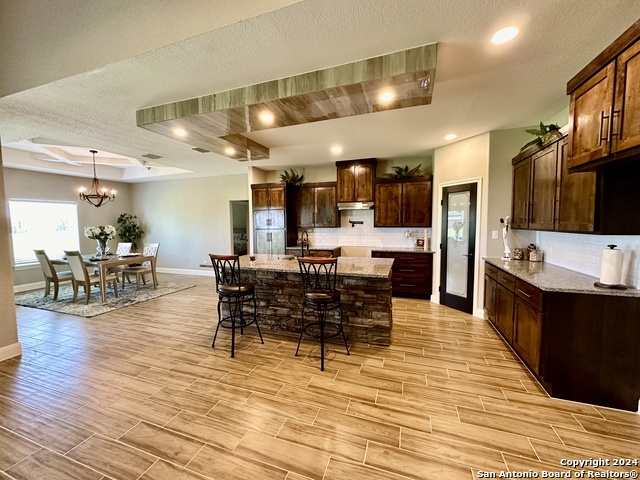
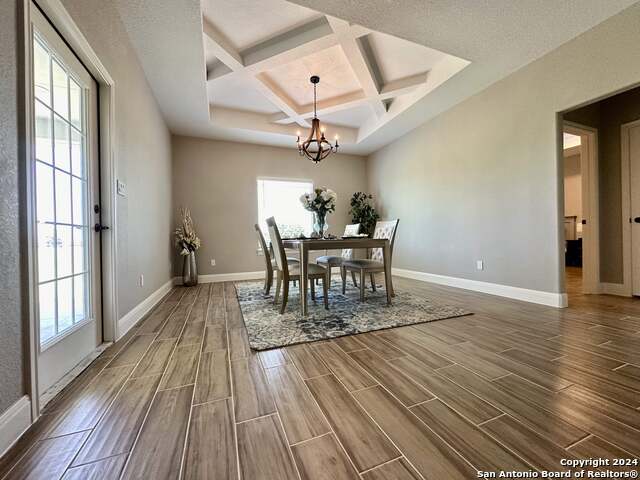
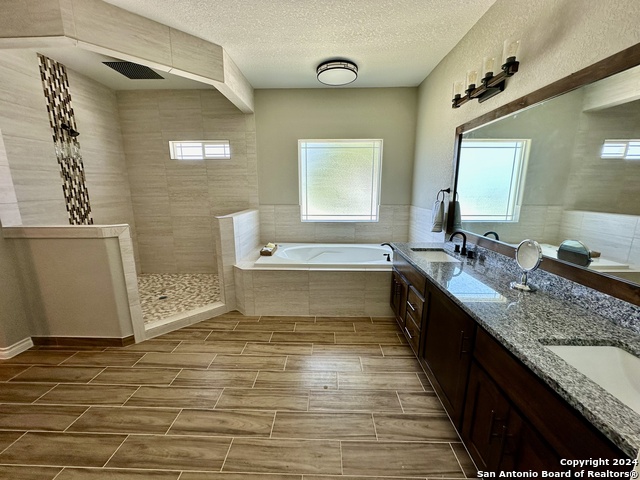
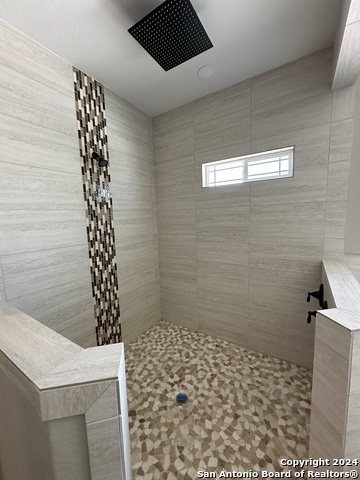
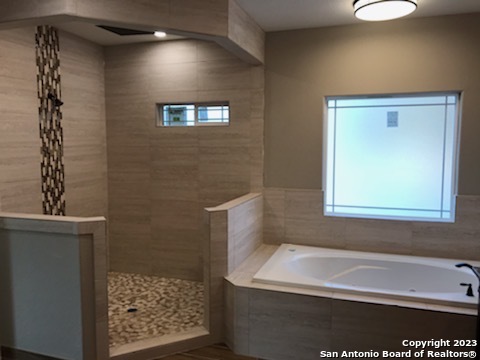
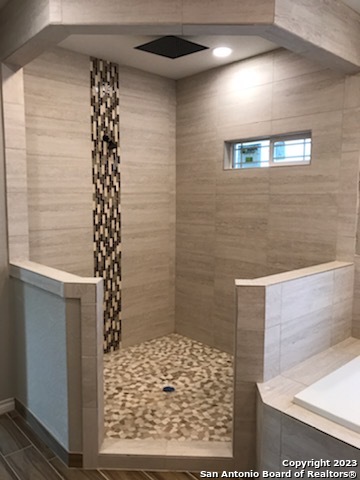
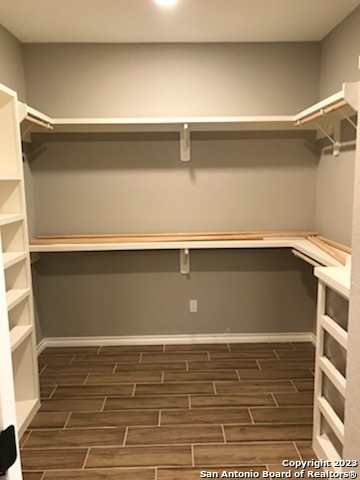
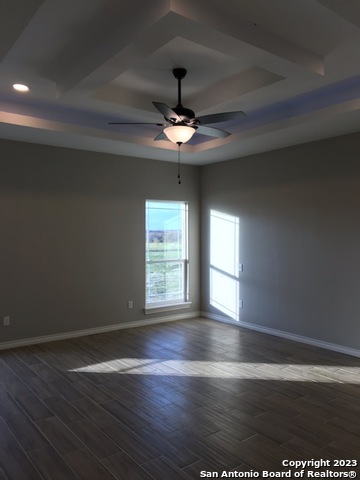
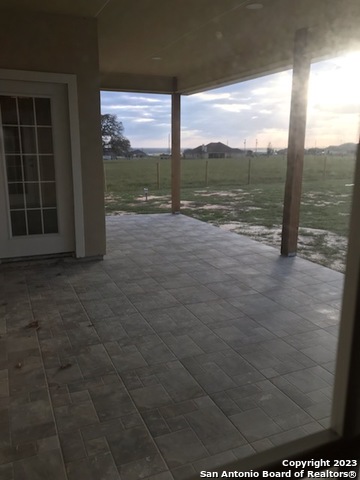
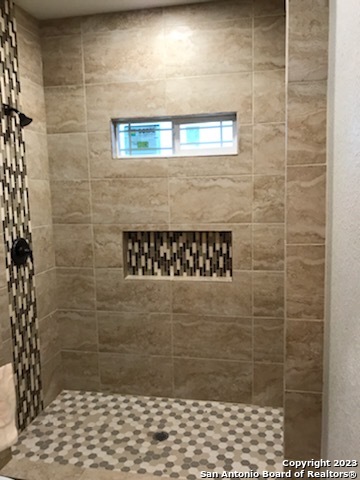
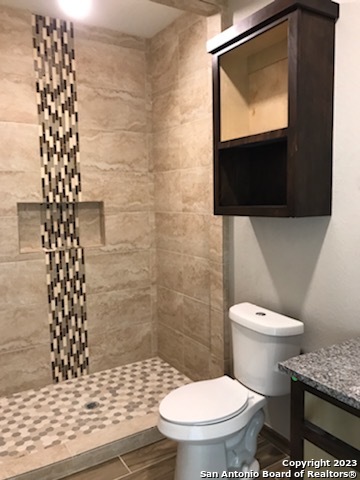
- MLS#: 1790421 ( Single Residential )
- Street Address: 112 Estates Dr
- Viewed: 98
- Price: $619,000
- Price sqft: $230
- Waterfront: No
- Year Built: 2023
- Bldg sqft: 2697
- Bedrooms: 4
- Total Baths: 4
- Full Baths: 3
- 1/2 Baths: 1
- Garage / Parking Spaces: 2
- Days On Market: 218
- Additional Information
- County: WILSON
- City: La Vernia
- Zipcode: 78121
- Subdivision: The Estates At Triple R Ranch
- District: Floresville Isd
- Elementary School: Floresville
- Middle School: Floresville
- High School: Floresville
- Provided by: Camino Real Management, LLC
- Contact: Cintya Salgado Alamo
- (956) 223-6752

- DMCA Notice
-
DescriptionNew home 4 bedrooms and 3 1/2 bathroom and an office home, is located in a really nice and quiet neighborhood. Designed with open space layout, high vault ceilings with ambience lighting, is also energy efficient (roof foam insulation, led lights, continuous hot water cycling, etc) solid maple wood cabinets custom made, granite countertops, wood like ceramic flooring, natural cantera stone accents, under cabinets kitchen lights, and much more. Staged for you to see!
Features
Possible Terms
- Conventional
- FHA
- VA
- Cash
Accessibility
- Ext Door Opening 36"+
Air Conditioning
- One Central
Builder Name
- Pavone Homes
Construction
- New
Contract
- Exclusive Agency
Days On Market
- 888
Dom
- 157
Elementary School
- Floresville
Exterior Features
- 4 Sides Masonry
- Stone/Rock
- Stucco
Fireplace
- One
- Living Room
- Mock Fireplace
- Glass/Enclosed Screen
Floor
- Ceramic Tile
Foundation
- Slab
Garage Parking
- Two Car Garage
Heating
- Central
Heating Fuel
- Electric
High School
- Floresville
Home Owners Association Fee
- 300
Home Owners Association Frequency
- Annually
Home Owners Association Mandatory
- Mandatory
Home Owners Association Name
- THE ESTATES AT TRIPLE R RANCH
Home Faces
- South
Inclusions
- Ceiling Fans
- Chandelier
- Washer Connection
- Dryer Connection
- Microwave Oven
- Smoke Alarm
- Garage Door Opener
- Custom Cabinets
Instdir
- From La Vernia
- take FM 775 South 5 miles to County Road 319. Go east on CR 319 for 2.5 miles. Subdivision is on the south side.
Interior Features
- One Living Area
- Island Kitchen
- Breakfast Bar
- Walk-In Pantry
- Utility Room Inside
- High Ceilings
- Open Floor Plan
- All Bedrooms Downstairs
- Laundry Main Level
- Laundry Room
- Walk in Closets
Kitchen Length
- 14
Legal Desc Lot
- 77
Legal Description
- THE ESTATES AT TRIPLE R RANCH
- Lot 77
- Unit 1
- Acres 1.03
Lot Description
- 1 - 2 Acres
Lot Improvements
- Street Paved
Middle School
- Floresville
Multiple HOA
- No
Neighborhood Amenities
- None
Occupancy
- Vacant
Owner Lrealreb
- Yes
Ph To Show
- 956-223-6752
Possession
- Closing/Funding
Property Type
- Single Residential
Roof
- Composition
School District
- Floresville Isd
Source Sqft
- Bldr Plans
Style
- One Story
Total Tax
- 6440.47
Utility Supplier Elec
- GVEC
Utility Supplier Grbge
- Various
Utility Supplier Sewer
- Septic
Utility Supplier Water
- SS Water
Views
- 98
Water/Sewer
- Sewer System
Window Coverings
- All Remain
Year Built
- 2023
Property Location and Similar Properties


