
- Michaela Aden, ABR,MRP,PSA,REALTOR ®,e-PRO
- Premier Realty Group
- Mobile: 210.859.3251
- Mobile: 210.859.3251
- Mobile: 210.859.3251
- michaela3251@gmail.com
Property Photos
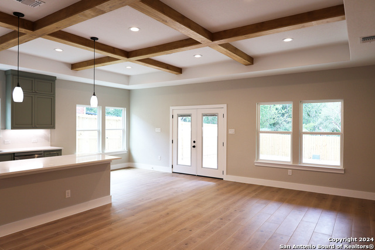

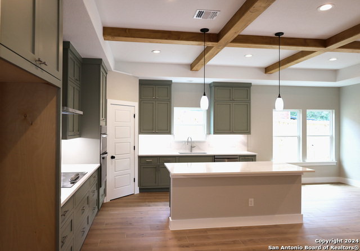
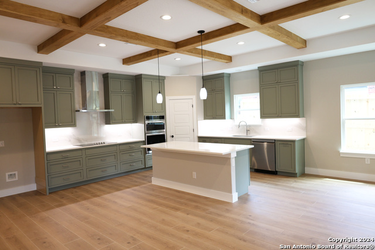
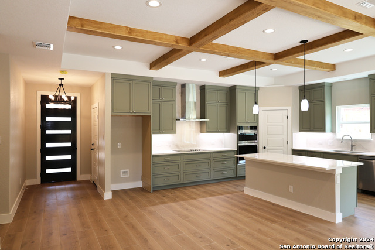
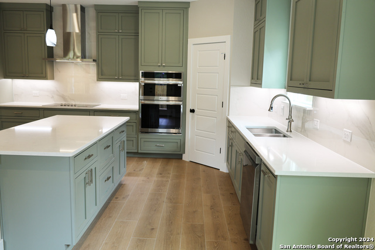
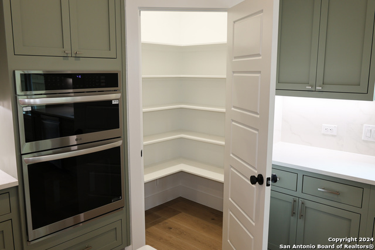
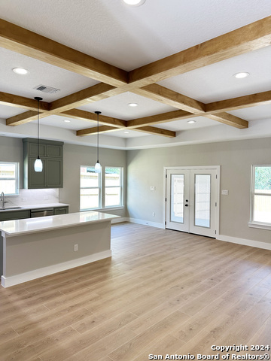
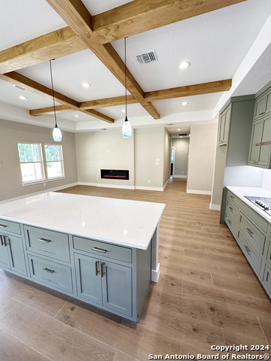
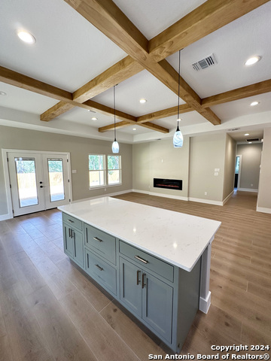
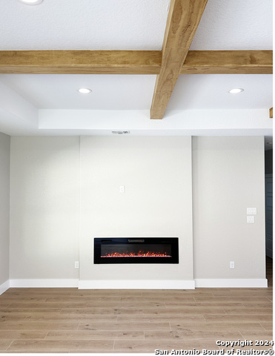
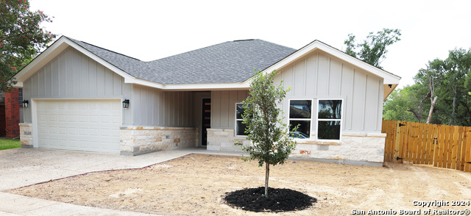
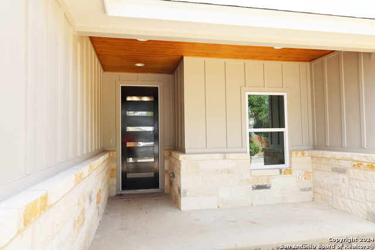
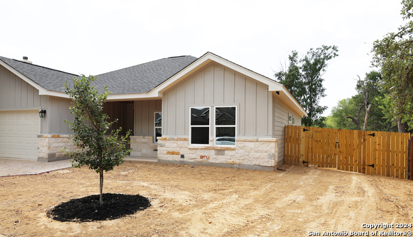
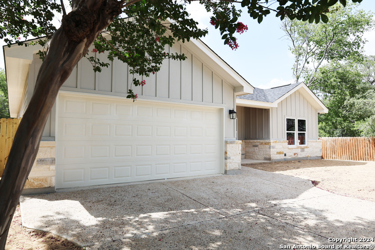
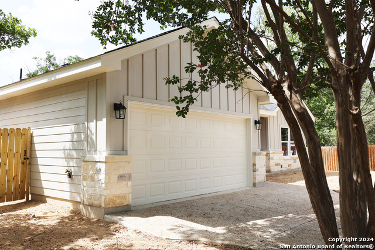
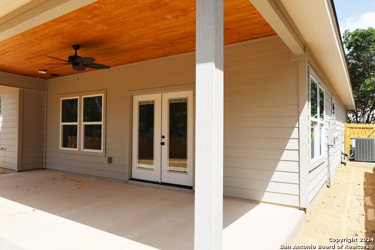
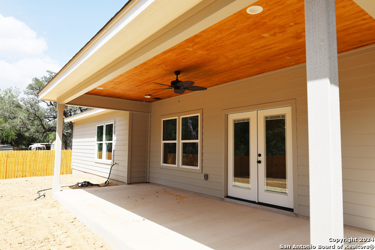
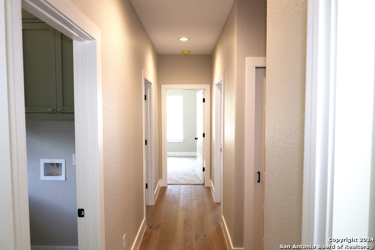
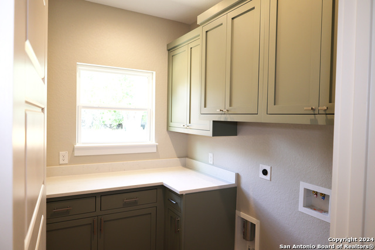
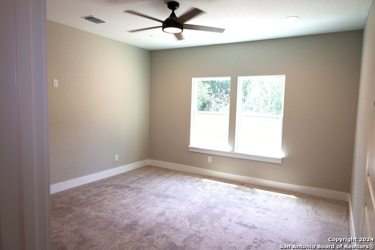
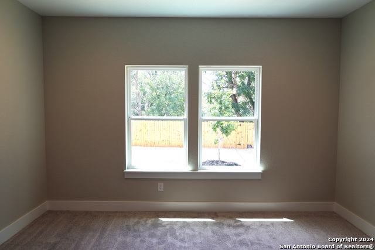
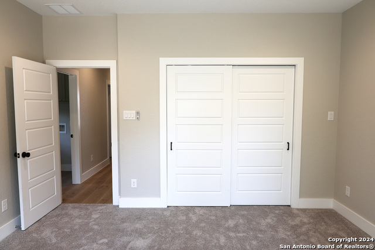
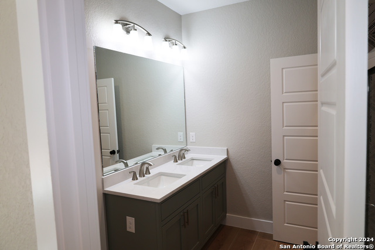
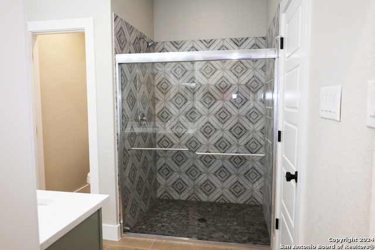
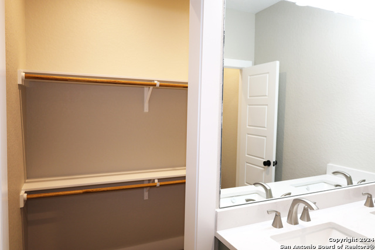
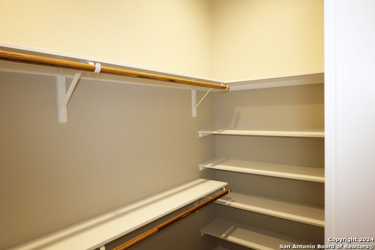
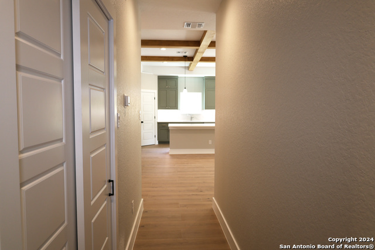
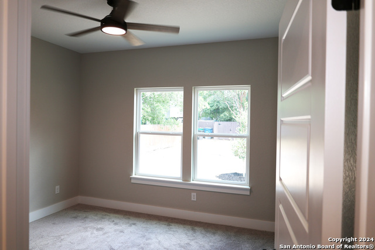
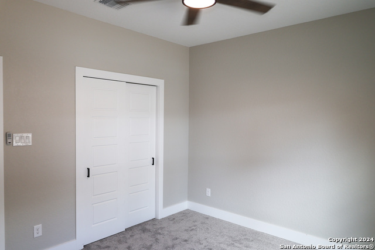
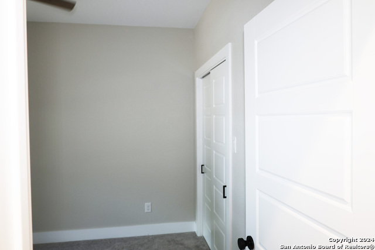
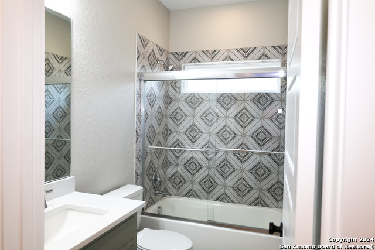
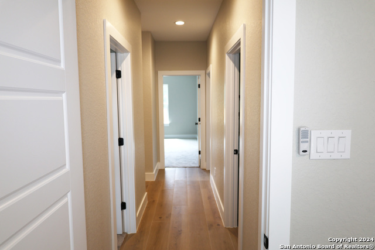
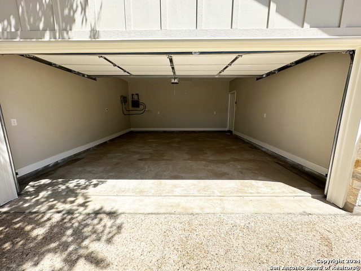
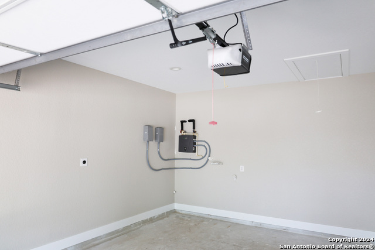
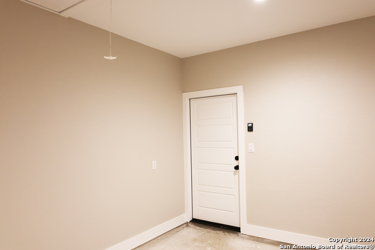
- MLS#: 1790335 ( Single Residential )
- Street Address: 2802 Stoney Mist
- Viewed: 50
- Price: $399,000
- Price sqft: $257
- Waterfront: No
- Year Built: 2024
- Bldg sqft: 1552
- Bedrooms: 3
- Total Baths: 2
- Full Baths: 2
- Garage / Parking Spaces: 2
- Days On Market: 216
- Additional Information
- County: BEXAR
- City: San Antonio
- Zipcode: 78247
- Subdivision: Stoneridge
- District: North East I.S.D
- Elementary School: Wetmore
- Middle School: Driscoll
- High School: Macarthur
- Provided by: Mission Real Estate Group
- Contact: Charles Hunt
- (210) 559-5934

- DMCA Notice
-
DescriptionRare opportunity for new construction backing McAllister Park greenbelt and trails. Well thought out custom home professionally designed for full functionality. Designer series with all upgrades and premium finishes. 1552sqft of conditioned living areas, an additional 769 in garages and outdoor covered areas. Total covered area of 2321sqft. Fully finished garage with insulated garage door and many more premium features for the discerning buyer. Enjoy the tranquil setting in your energy efficient low maintenance home.
Features
Possible Terms
- Conventional
- FHA
- VA
- Cash
Air Conditioning
- One Central
Block
- 26
Builder Name
- Phil Hunt Custom Builder
Construction
- New
Contract
- Exclusive Right To Sell
Days On Market
- 187
Currently Being Leased
- No
Dom
- 187
Elementary School
- Wetmore Elementary
Energy Efficiency
- Tankless Water Heater
- Smart Electric Meter
- 16+ SEER AC
- Programmable Thermostat
- 12"+ Attic Insulation
- Double Pane Windows
- Variable Speed HVAC
- Energy Star Appliances
- Radiant Barrier
- Low E Windows
- Ceiling Fans
Exterior Features
- Stone/Rock
- Wood
- Siding
- 1 Side Masonry
Fireplace
- Living Room
- Glass/Enclosed Screen
Floor
- Carpeting
- Other
Foundation
- Slab
Garage Parking
- Two Car Garage
Heating
- Central
Heating Fuel
- Electric
High School
- Macarthur
Home Owners Association Fee
- 358.43
Home Owners Association Frequency
- Annually
Home Owners Association Mandatory
- Mandatory
Home Owners Association Name
- RIDGESTONE #9 HOA
Home Faces
- North
Inclusions
- Ceiling Fans
- Washer Connection
- Dryer Connection
- Cook Top
- Built-In Oven
- Microwave Oven
- Disposal
- Dishwasher
- Ice Maker Connection
- Smoke Alarm
- Garage Door Opener
- Plumb for Water Softener
- Smooth Cooktop
- Solid Counter Tops
- Custom Cabinets
- Carbon Monoxide Detector
Instdir
- from Jones Maltsberger go north on Thousand Oaks
- right on Rowe
- 2 rights and 3rd right into gated community. After entering gate Stay on main road until the end.
Interior Features
- One Living Area
- Liv/Din Combo
- Eat-In Kitchen
- Island Kitchen
- Breakfast Bar
- Walk-In Pantry
- Utility Room Inside
- 1st Floor Lvl/No Steps
- High Ceilings
- Open Floor Plan
- Pull Down Storage
- High Speed Internet
- All Bedrooms Downstairs
- Laundry Main Level
- Laundry Room
- Walk in Closets
- Attic - Access only
- Attic - Partially Floored
- Attic - Pull Down Stairs
- Attic - Radiant Barrier Decking
Kitchen Length
- 14
Legal Desc Lot
- 324
Legal Description
- NCB 17495 BLK 26 LOT 324 (STONERIDGE UT-9)
Lot Description
- Corner
- Cul-de-Sac/Dead End
- On Greenbelt
- Level
Middle School
- Driscoll
Multiple HOA
- No
Neighborhood Amenities
- Controlled Access
Occupancy
- Vacant
Owner Lrealreb
- No
Ph To Show
- 210-222-2227
Possession
- Closing/Funding
Property Type
- Single Residential
Roof
- Heavy Composition
School District
- North East I.S.D
Source Sqft
- Bldr Plans
Style
- One Story
Total Tax
- 1632.76
Utility Supplier Elec
- CPS Energy
Utility Supplier Grbge
- CITY
Utility Supplier Sewer
- SAWS
Utility Supplier Water
- SAWS
Views
- 50
Water/Sewer
- Water System
- Sewer System
Window Coverings
- All Remain
Year Built
- 2024
Property Location and Similar Properties


