
- Michaela Aden, ABR,MRP,PSA,REALTOR ®,e-PRO
- Premier Realty Group
- Mobile: 210.859.3251
- Mobile: 210.859.3251
- Mobile: 210.859.3251
- michaela3251@gmail.com
Property Photos
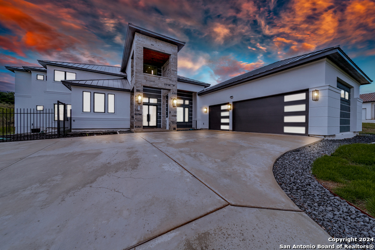

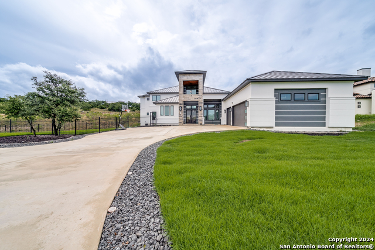
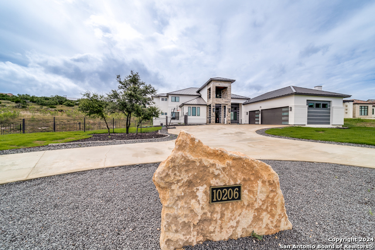
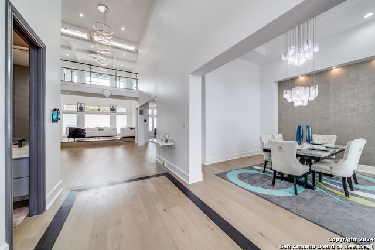
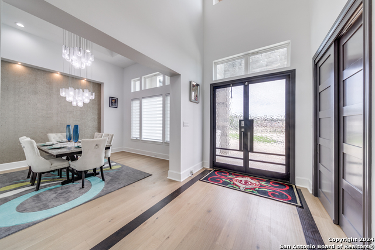
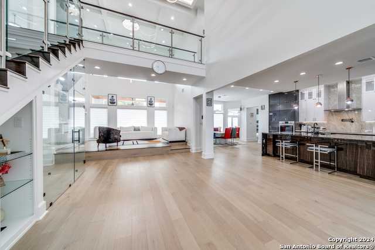
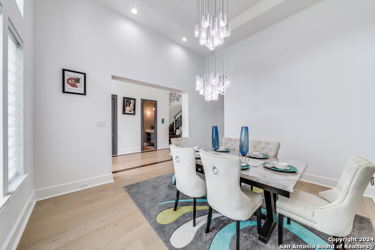
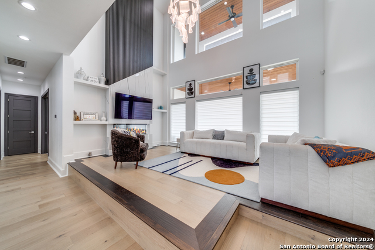
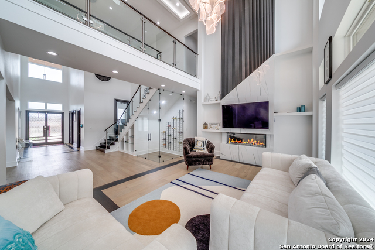
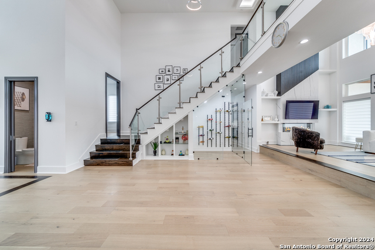
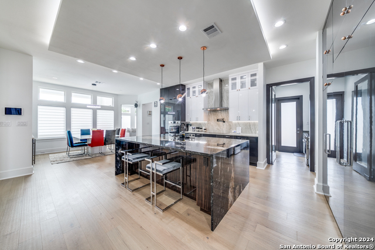
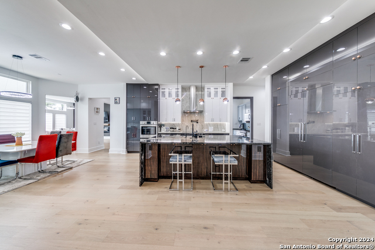
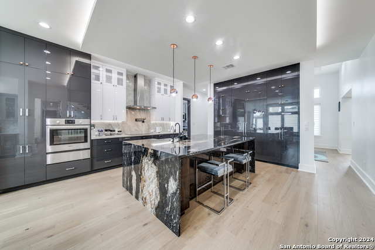
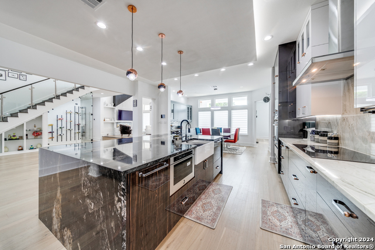
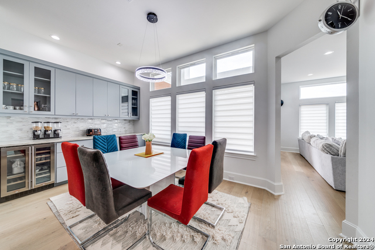
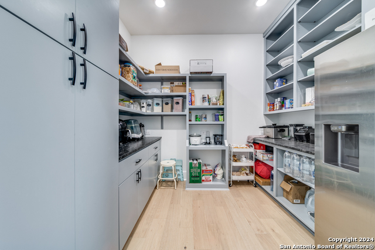
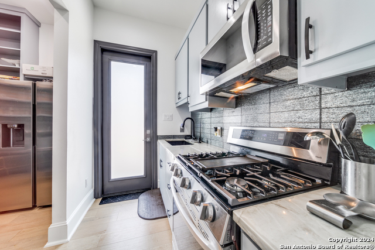
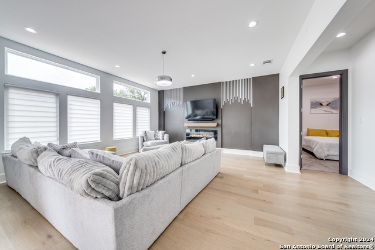
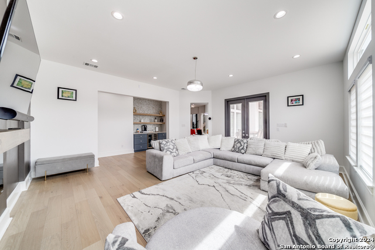
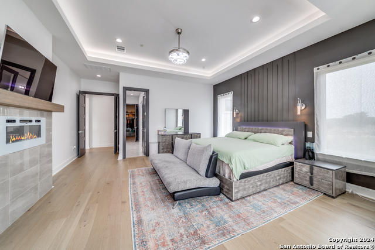
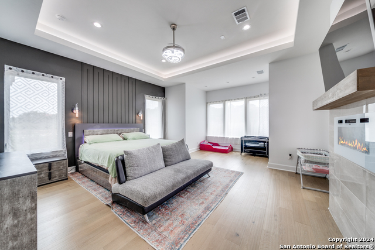
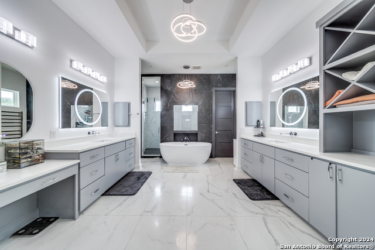
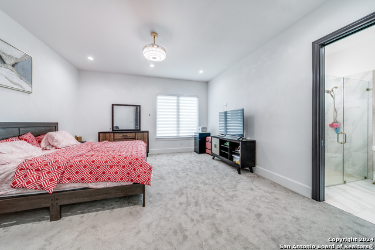
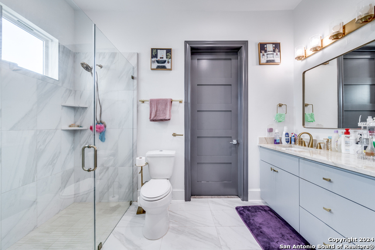
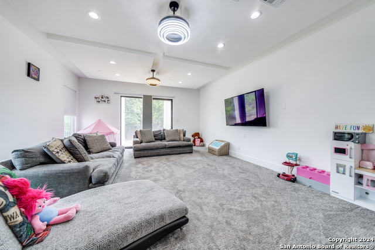
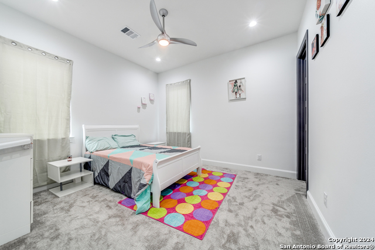
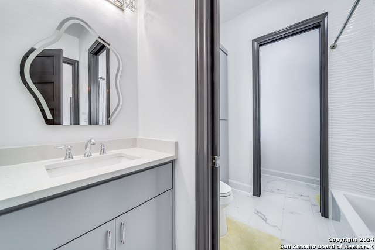
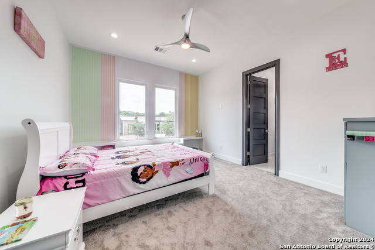
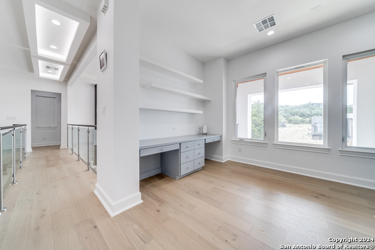
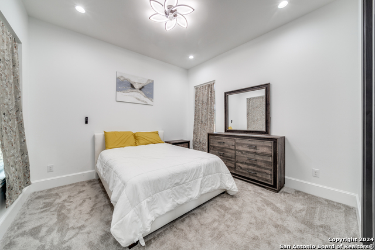
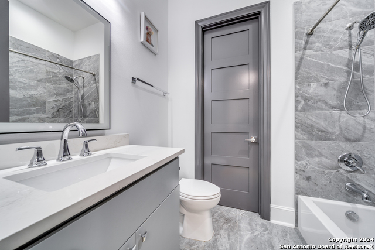
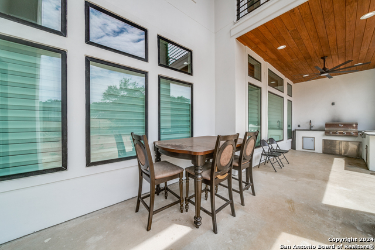
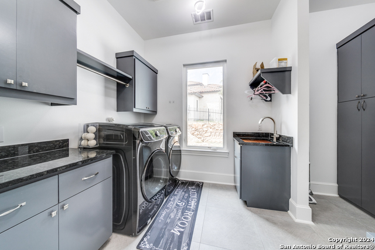
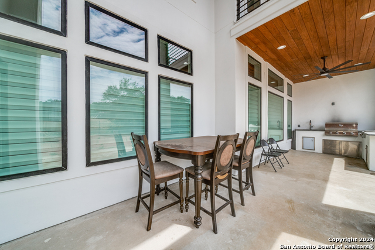
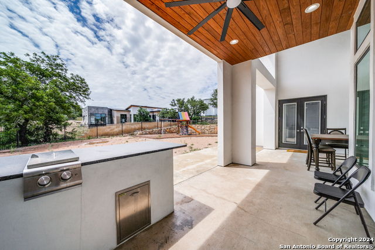



- MLS#: 1790317 ( Single Residential )
- Street Address: 10206 Kendall Canyon
- Viewed: 63
- Price: $2,049,000
- Price sqft: $336
- Waterfront: No
- Year Built: 2022
- Bldg sqft: 6092
- Bedrooms: 6
- Total Baths: 6
- Full Baths: 5
- 1/2 Baths: 1
- Garage / Parking Spaces: 3
- Days On Market: 169
- Additional Information
- County: BEXAR
- City: San Antonio
- Zipcode: 78255
- Subdivision: Canyons At Scenic Loop
- District: Northside
- Elementary School: Sara B McAndrew
- Middle School: Rawlinson
- High School: Clark
- Provided by: eXp Realty
- Contact: Audrey Ethridge
- (210) 618-9425

- DMCA Notice
-
DescriptionThis extraordinary home is one of AWWWW when you walk in, you defiantly feel like you are in the Parade of Homes. The custom built home is built by no other than the well known Dale Sauer Homes. The first gasp you will take, comes when you see the beautiful wood floors throughout the home. Eye catching chandeliers in all the right places, a specific detail was paid to the exquisite finishes that must be seen to appreciate. The home has a great deal of wide open spaces and natural light. The main bedroom along with 3 others are upstairs, while two bedrooms are located on the first floor. The kitchen has an additional kitchenet off of the pantry that is fully equipped. The home comes with a study, 3 living spaces, 3 electric fireplaces, two eating areas, large glass wine room under the steps, outdoor kitchen, covered patio, 2nd floor upstairs deck off the main bedroom with enormous bathroom, large walk in shower and separate garden tub. Separate walk in closets, 2 secondary bedrooms access a jack and jill bathroom, while the 4th bedroom has a private bath. Downstairs a second large bedroom with a private bathroom, along with a guest room that also has a private bath. There are two laundry rooms, one with a stackable upstairs and another downstairs with a full washer/dryer/mud room. Plenty of room for parking with a 3 car garage, 4 cars fit easily and garage was made tall enough to add a list for storing cars, circular driveway for easy traffic flow. There is a special filter system on the HVAC to reduce allergens in the air. This home is something to behold. Builder Warranty!
Features
Possible Terms
- Conventional
- FHA
- VA
- Cash
Air Conditioning
- Two Central
Block
- 19
Builder Name
- Dale Sauer Homes
Construction
- Pre-Owned
Contract
- Exclusive Right To Sell
Days On Market
- 157
Dom
- 157
Elementary School
- Sara B McAndrew
Energy Efficiency
- Tankless Water Heater
- Programmable Thermostat
- Double Pane Windows
- Variable Speed HVAC
- Dehumidifier
Exterior Features
- 4 Sides Masonry
Fireplace
- Living Room
- Family Room
- Primary Bedroom
Floor
- Carpeting
- Ceramic Tile
- Wood
Foundation
- Slab
Garage Parking
- Three Car Garage
Heating
- Central
Heating Fuel
- Electric
High School
- Clark
Home Owners Association Fee
- 834.75
Home Owners Association Frequency
- Annually
Home Owners Association Mandatory
- Mandatory
Home Owners Association Name
- ALAMO MANAGEMENT GROUP
Home Faces
- North
- West
Inclusions
- Chandelier
- Washer Connection
- Dryer Connection
- Stacked Washer/Dryer
- Cook Top
- Built-In Oven
- Self-Cleaning Oven
- Microwave Oven
- Stove/Range
- Gas Cooking
- Gas Grill
- Refrigerator
- Disposal
- Dishwasher
- Ice Maker Connection
- Vent Fan
- Smoke Alarm
- Garage Door Opener
- Plumb for Water Softener
- Smooth Cooktop
- Solid Counter Tops
- 2nd Floor Utility Room
- Custom Cabinets
- Carbon Monoxide Detector
Instdir
- Hennessee and Kendall Canyon
Interior Features
- Three Living Area
- Separate Dining Room
- Eat-In Kitchen
- Two Eating Areas
- Island Kitchen
- Breakfast Bar
- Walk-In Pantry
- Study/Library
- Game Room
- Utility Room Inside
- 1st Floor Lvl/No Steps
- High Ceilings
- Open Floor Plan
- Cable TV Available
- High Speed Internet
- Laundry Main Level
- Laundry Room
Kitchen Length
- 20
Legal Desc Lot
- 21
Legal Description
- CB 4695A (BLACKBUCK RANCH PH-1 UT-2 PUD)
- BLOCK 19 LOT 21 20
Lot Description
- Bluff View
- County VIew
Lot Improvements
- Street Paved
- Curbs
- Fire Hydrant w/in 500'
- Asphalt
- Easement Road
Middle School
- Rawlinson
Miscellaneous
- Builder 10-Year Warranty
- School Bus
Multiple HOA
- No
Neighborhood Amenities
- Controlled Access
Number Of Fireplaces
- 3+
Occupancy
- Owner
Owner Lrealreb
- No
Ph To Show
- 210-618-9425
Possession
- Closing/Funding
Property Type
- Single Residential
Recent Rehab
- No
Roof
- Metal
School District
- Northside
Source Sqft
- Appsl Dist
Style
- Two Story
- Contemporary
Total Tax
- 21588
Utility Supplier Elec
- CPS Energy
Utility Supplier Water
- SAWS
Views
- 63
Virtual Tour Url
- mls.shoot2sell.com/10206-kendall-canyon-san-antonio-tx-78255-2
Water/Sewer
- Septic
Window Coverings
- Some Remain
Year Built
- 2022
Property Location and Similar Properties


