
- Michaela Aden, ABR,MRP,PSA,REALTOR ®,e-PRO
- Premier Realty Group
- Mobile: 210.859.3251
- Mobile: 210.859.3251
- Mobile: 210.859.3251
- michaela3251@gmail.com
Property Photos
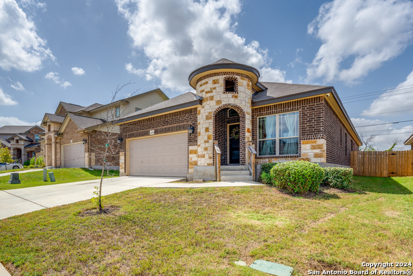

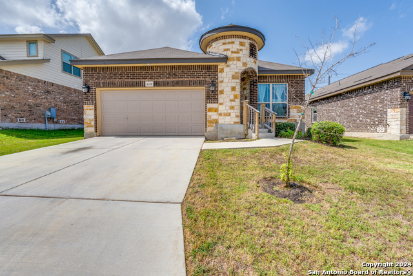
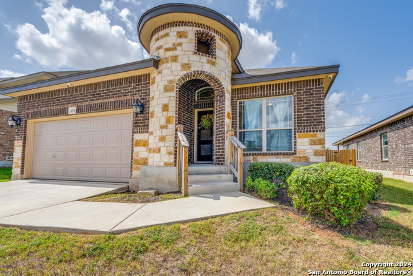
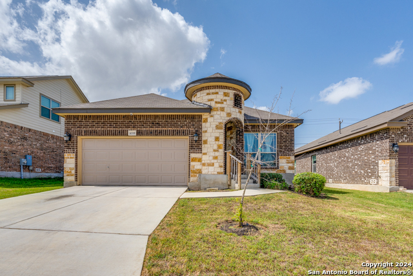
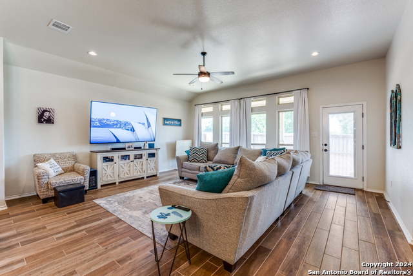
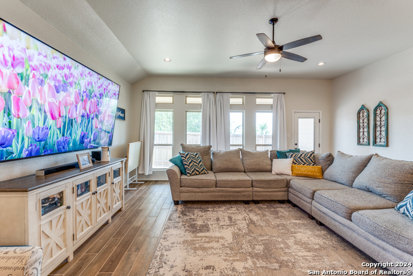
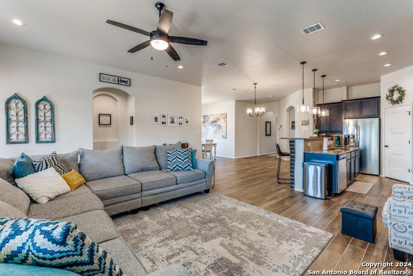
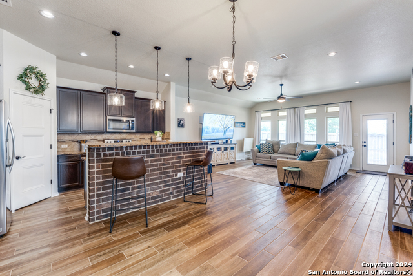
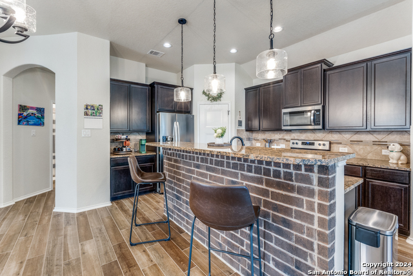
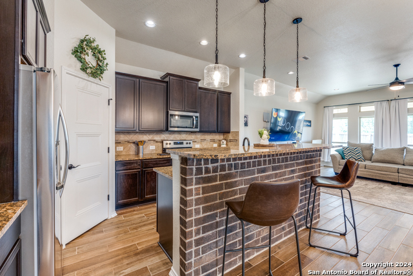
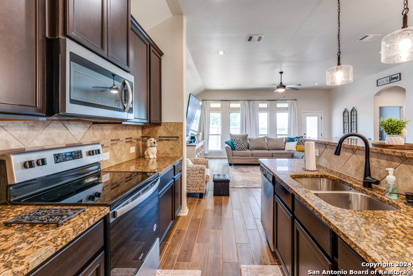
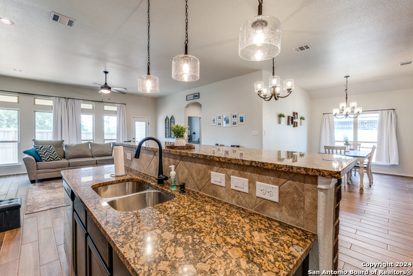
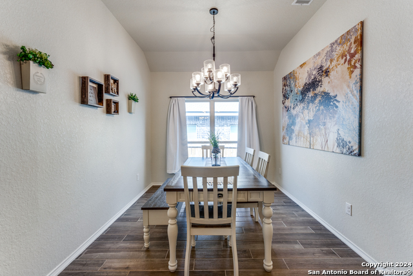
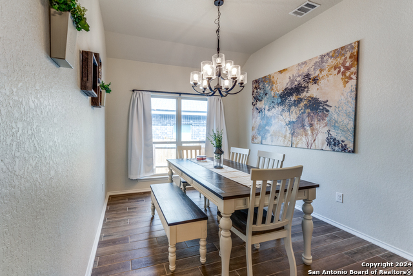
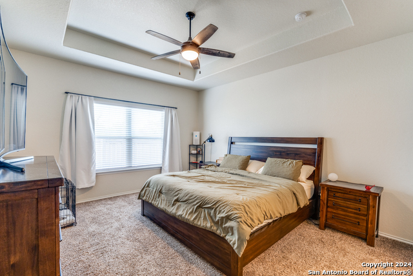
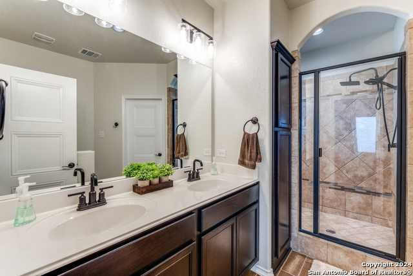
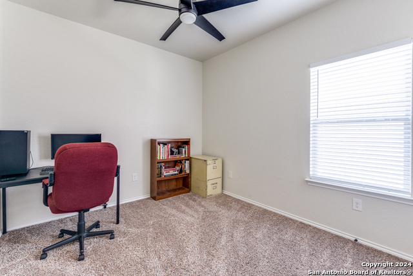
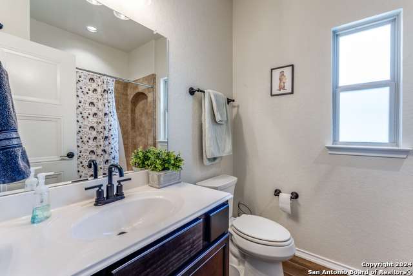
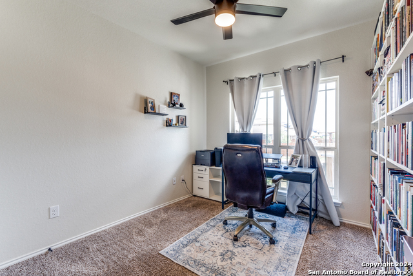
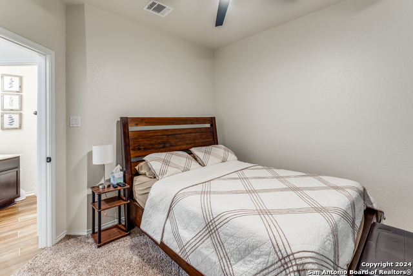
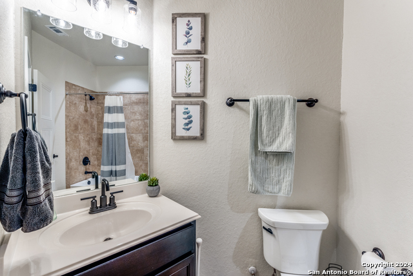
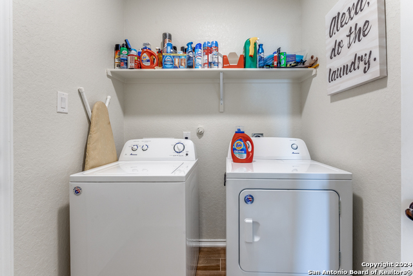
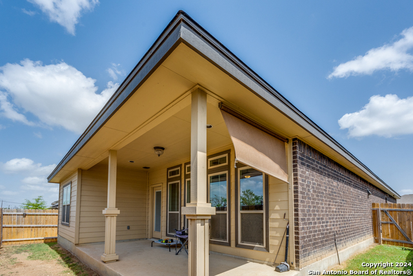
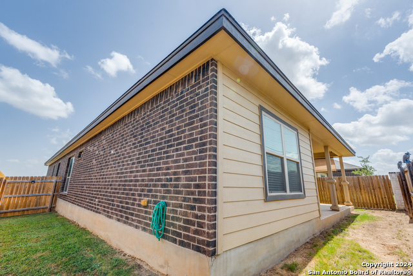
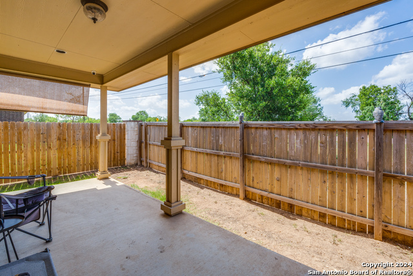
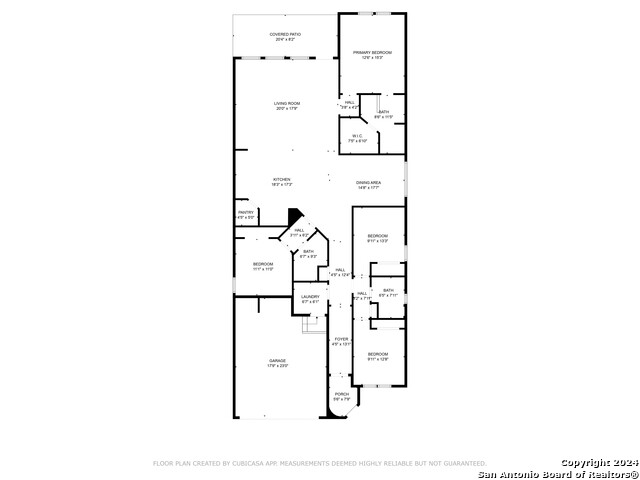
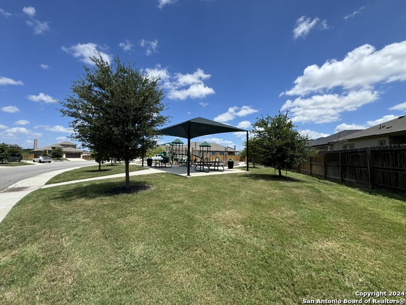
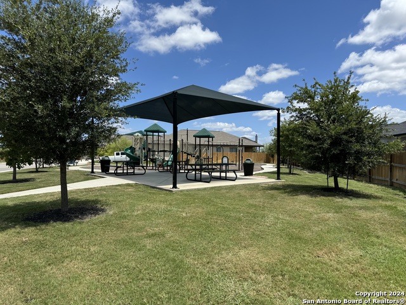
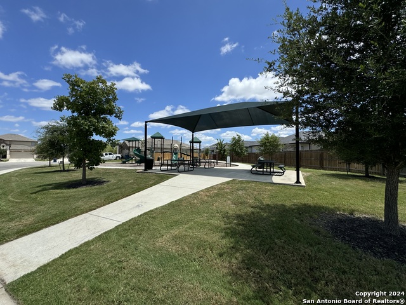
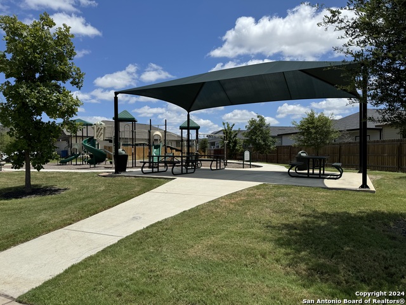
- MLS#: 1790189 ( Single Residential )
- Street Address: 6310 Katy Star
- Viewed: 34
- Price: $313,000
- Price sqft: $151
- Waterfront: No
- Year Built: 2020
- Bldg sqft: 2075
- Bedrooms: 4
- Total Baths: 3
- Full Baths: 3
- Garage / Parking Spaces: 2
- Days On Market: 171
- Additional Information
- County: BEXAR
- City: San Antonio
- Zipcode: 78220
- Subdivision: Katy Way
- District: San Antonio I.S.D.
- Elementary School: Hirsch
- Middle School: Poe
- High School: Brackenridge
- Provided by: Keller Williams City-View
- Contact: Jonathan Butler
- (210) 347-4114

- DMCA Notice
-
DescriptionStunning well maintained home! Located in a quiet neighborhood this home features a front and back covered patio porch and two car garage. As you walk into the home you will be greeted by what can be used for either a bedroom or office off of the foyer. Walking down the foyer guests will come into the open floor plan Kitchen/Living Room area. The Kitchen features granite countertops and a brick faced island high top bar, that can be used for island eating. Spacious Living Room with easy access to the back patio. This single story home features four bedrooms and three full baths. Enjoy time in the backyard with a spacious covered patio and cozy backyard space that makes for easy yard maintenance.
Features
Possible Terms
- Conventional
- FHA
- VA
- Cash
Air Conditioning
- One Central
Builder Name
- New Leaf
Construction
- Pre-Owned
Contract
- Exclusive Right To Sell
Days On Market
- 158
Dom
- 158
Elementary School
- Hirsch
Exterior Features
- Brick
- Stone/Rock
Fireplace
- Not Applicable
Floor
- Carpeting
- Ceramic Tile
Foundation
- Slab
Garage Parking
- Two Car Garage
- Attached
Heating
- Central
Heating Fuel
- Electric
High School
- Brackenridge
Home Owners Association Fee
- 280
Home Owners Association Frequency
- Annually
Home Owners Association Mandatory
- Mandatory
Home Owners Association Name
- DIAMOND MANGEMENT AND CONSULTING (DAMC)
Inclusions
- Ceiling Fans
- Washer Connection
- Dryer Connection
Instdir
- I-10 E towards I-35/410 S. Exit E. Houston St. Left onto Katy Way. Right onto Katy Star.
Interior Features
- One Living Area
- Separate Dining Room
- Breakfast Bar
- Utility Room Inside
- Open Floor Plan
Kitchen Length
- 14
Legal Desc Lot
- 61
Legal Description
- NCB 12867 (KATY WAY SUB'D)
- BLOCK 1 LOT 61 2019-CREATED PER
Lot Description
- Level
Lot Improvements
- Street Paved
- Curbs
- Street Gutters
Middle School
- Poe
Multiple HOA
- No
Neighborhood Amenities
- Park/Playground
- Jogging Trails
Occupancy
- Owner
Owner Lrealreb
- No
Ph To Show
- 210-222-2227
Possession
- Closing/Funding
Property Type
- Single Residential
Recent Rehab
- No
Roof
- Composition
School District
- San Antonio I.S.D.
Source Sqft
- Appsl Dist
Style
- One Story
- Contemporary
Total Tax
- 8976.3
Utility Supplier Elec
- CPS
Utility Supplier Grbge
- Wst Mgmt
Utility Supplier Sewer
- SAWS
Utility Supplier Water
- SAWS
Views
- 34
Virtual Tour Url
- https://vimeo.com/975644454?share=copy
Water/Sewer
- Water System
- Sewer System
Window Coverings
- None Remain
Year Built
- 2020
Property Location and Similar Properties


