
- Michaela Aden, ABR,MRP,PSA,REALTOR ®,e-PRO
- Premier Realty Group
- Mobile: 210.859.3251
- Mobile: 210.859.3251
- Mobile: 210.859.3251
- michaela3251@gmail.com
Property Photos
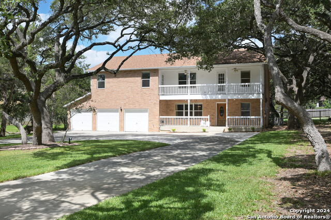

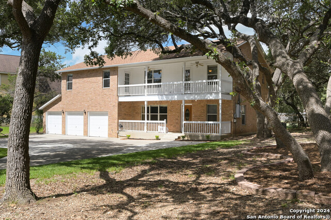
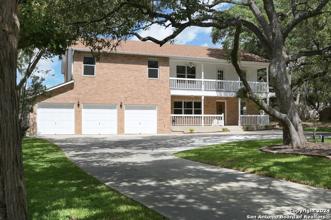
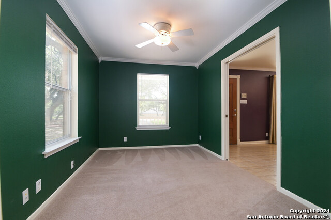
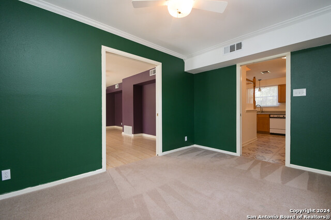
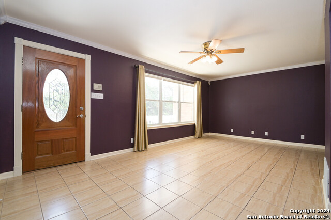
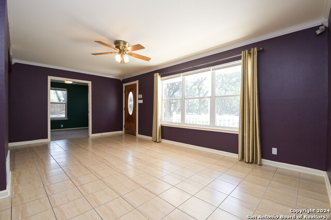
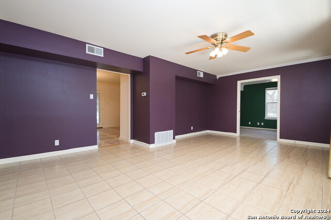
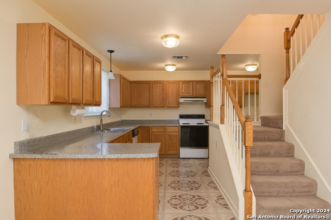
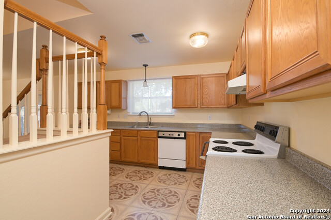
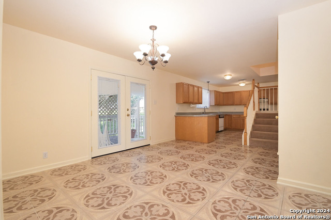
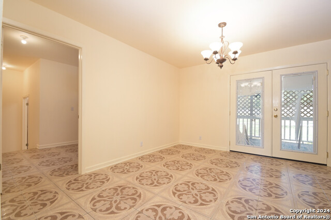
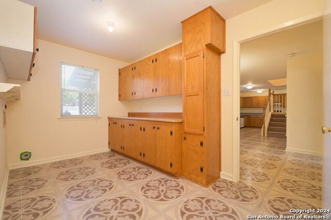
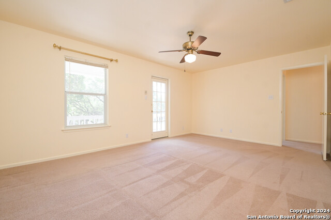
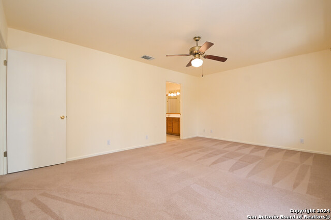
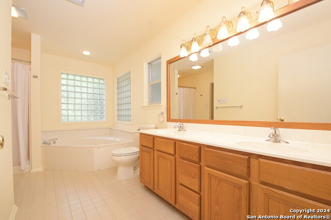
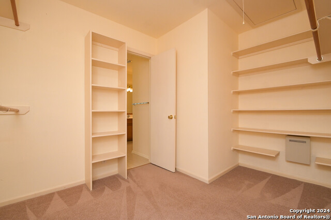
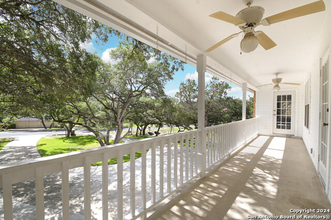
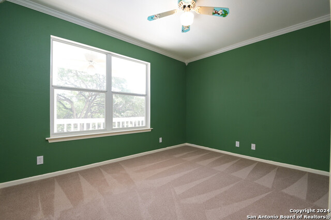
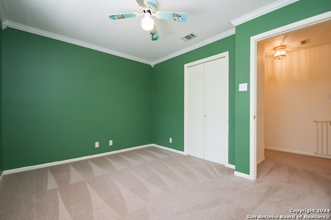
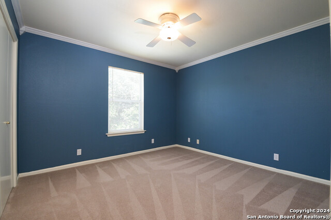
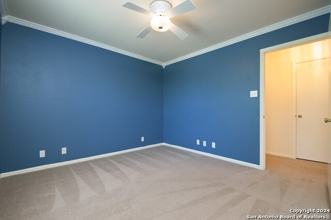
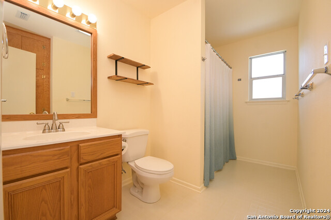
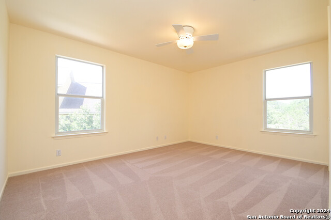
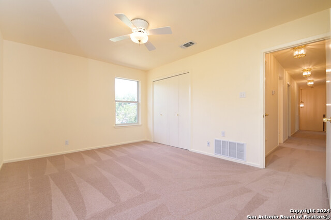
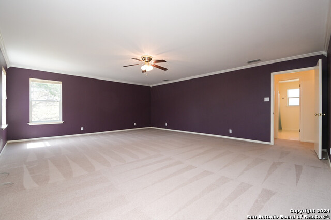
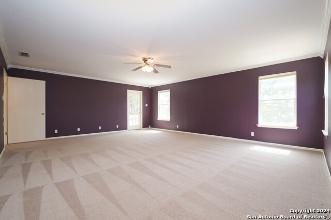
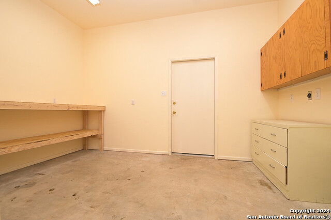
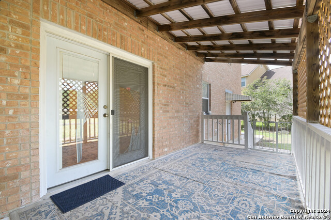
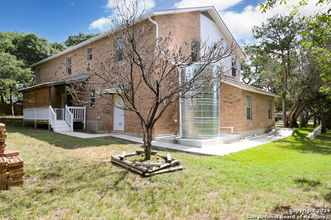
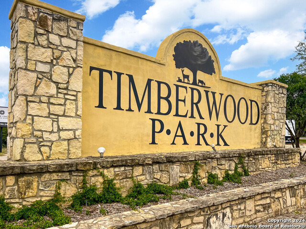
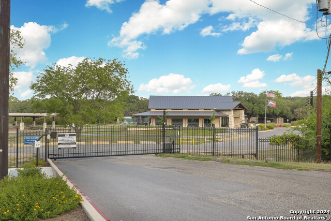
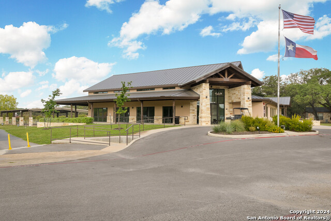
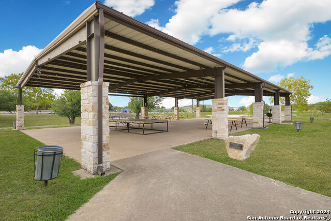
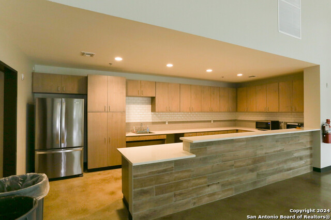
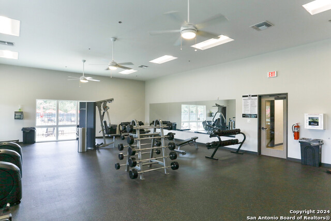
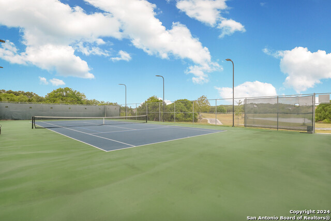
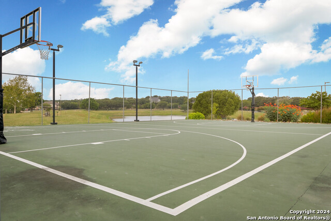
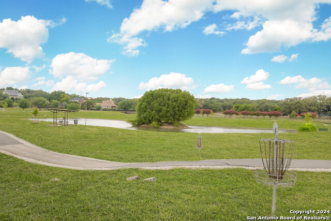
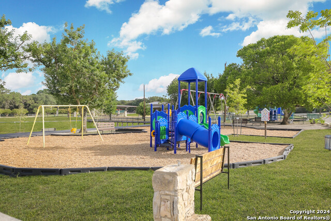
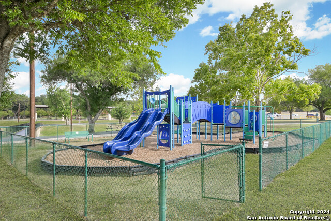
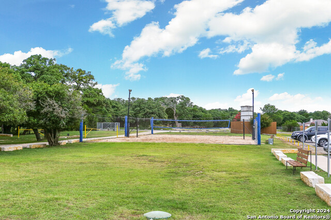
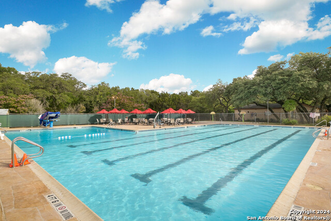
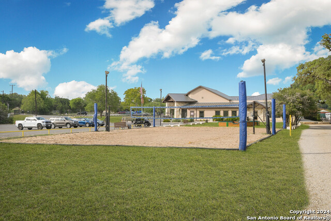
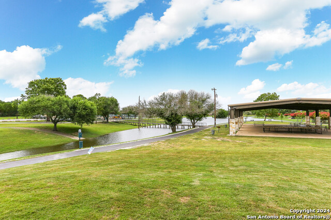
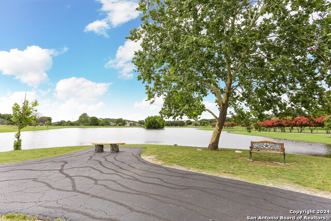
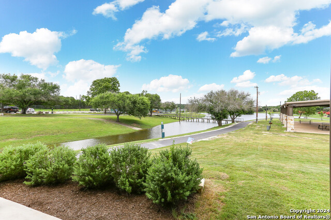
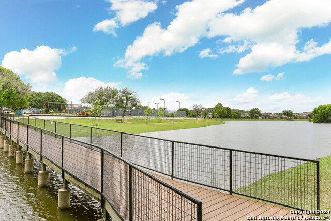
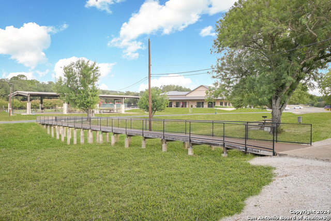
- MLS#: 1790105 ( Single Residential )
- Street Address: 26509 Harmony Hills
- Viewed: 33
- Price: $524,900
- Price sqft: $190
- Waterfront: No
- Year Built: 1995
- Bldg sqft: 2761
- Bedrooms: 4
- Total Baths: 3
- Full Baths: 2
- 1/2 Baths: 1
- Garage / Parking Spaces: 3
- Days On Market: 220
- Additional Information
- County: BEXAR
- City: San Antonio
- Zipcode: 78260
- Subdivision: Timberwood Park
- District: Comal
- Elementary School: Timberwood Park
- Middle School: Pieper Ranch
- High School: Pieper
- Provided by: StarPointe Realty CTX, LLC
- Contact: Lynn Smith
- (254) 213-3290

- DMCA Notice
-
DescriptionWelcome to this well maintained 2 story home, designed for comfort and style, featuring natural light throughout. With only two owners, this home has been well looked after with day to day maintenance. The kitchen boasts plenty of cabinets for storage, an eat in kitchen, and a formal dining room. Each spacious room offers comfortable living space and the primary bedroom is a true retreat with a large walk in closet, separate shower, luxurious garden tub, double vanity, and stunning balcony. Upstairs you will enjoy the oversized media room for all family activities. Downstairs the laundry room is large and the additional utility room off the garage is perfect for a workshop or craft area. A 3 car garage and well maintained yard enhances the property's appeal. The large, well maintained trees provide the best curb appeal. The sprinkler system is fed from a rainwater collection tank. Located in a vibrant community, residents enjoy amenities such as a pool, bike trails, jogging trails, and a gym, making this home perfect for those seeking luxury, convenience, and an active lifestyle.
Features
Possible Terms
- Conventional
- FHA
- VA
- Cash
- Investors OK
Air Conditioning
- Two Central
Apprx Age
- 29
Block
- 199
Builder Name
- Unknown
Construction
- Pre-Owned
Contract
- Exclusive Right To Sell
Days On Market
- 159
Currently Being Leased
- No
Dom
- 159
Elementary School
- Timberwood Park
Exterior Features
- Brick
Fireplace
- Not Applicable
Floor
- Carpeting
- Ceramic Tile
Foundation
- Slab
Garage Parking
- Three Car Garage
Heating
- Central
Heating Fuel
- Electric
High School
- Pieper
Home Owners Association Fee
- 320
Home Owners Association Frequency
- Annually
Home Owners Association Mandatory
- Mandatory
Home Owners Association Name
- AMG
Home Faces
- East
Inclusions
- Ceiling Fans
- Washer Connection
- Dryer Connection
- Stove/Range
- Refrigerator
- Disposal
- Dishwasher
- Vent Fan
- Smoke Alarm
- Garage Door Opener
Instdir
- From E Borgfeld Dr.
- turn left onto Timberline Dr
- right onto Slumber Pass
- left onto Harmony Hills and the home is on your right
Interior Features
- Two Living Area
- Eat-In Kitchen
- Two Eating Areas
- Breakfast Bar
- Utility Room Inside
- Utility Area in Garage
- All Bedrooms Upstairs
- Laundry Main Level
- Laundry Room
- Walk in Closets
- Attic - Access only
Kitchen Length
- 14
Legal Description
- CB: 4844A BLK: 199 LOT: 2 TIMBERWOOD PARK UNIT-44
Lot Description
- 1/4 - 1/2 Acre
- Mature Trees (ext feat)
- Level
Lot Improvements
- Asphalt
Middle School
- Pieper Ranch
Multiple HOA
- No
Neighborhood Amenities
- Pool
- Tennis
- Park/Playground
- Jogging Trails
- Sports Court
- Bike Trails
- Volleyball Court
Occupancy
- Vacant
Owner Lrealreb
- No
Ph To Show
- 512-826-0316
Possession
- Closing/Funding
Property Type
- Single Residential
Roof
- Composition
School District
- Comal
Source Sqft
- Appsl Dist
Style
- Two Story
Total Tax
- 10429.94
Views
- 33
Water/Sewer
- Septic
- Water Storage
- City
Window Coverings
- Some Remain
Year Built
- 1995
Property Location and Similar Properties


