
- Michaela Aden, ABR,MRP,PSA,REALTOR ®,e-PRO
- Premier Realty Group
- Mobile: 210.859.3251
- Mobile: 210.859.3251
- Mobile: 210.859.3251
- michaela3251@gmail.com
Property Photos
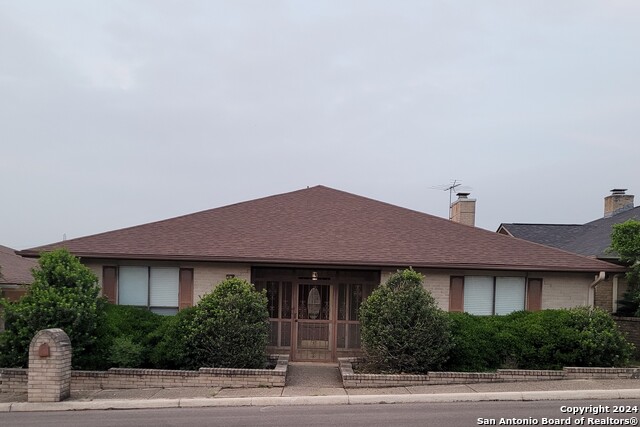

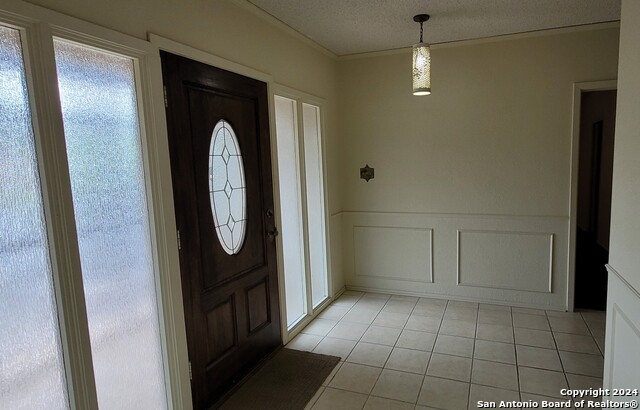
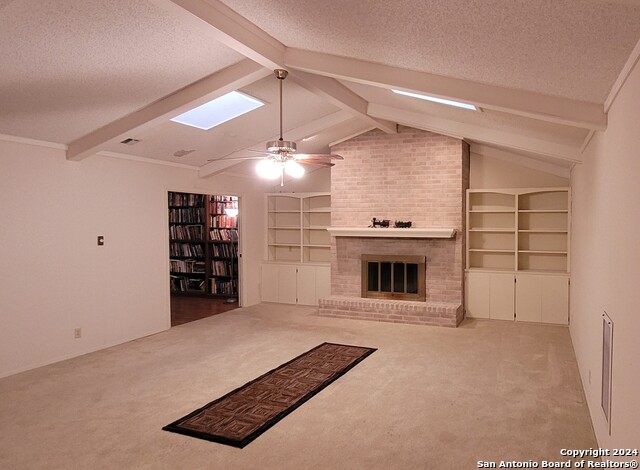
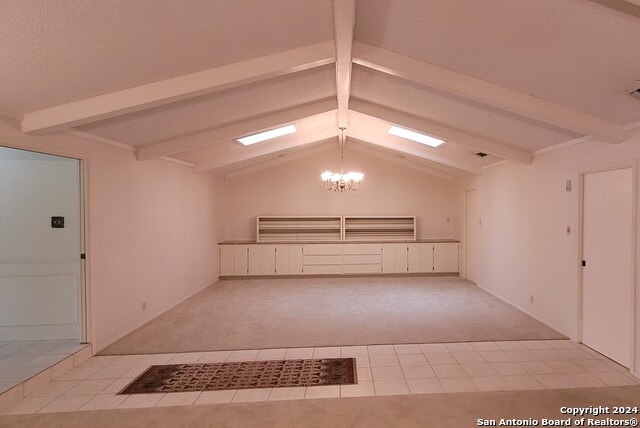
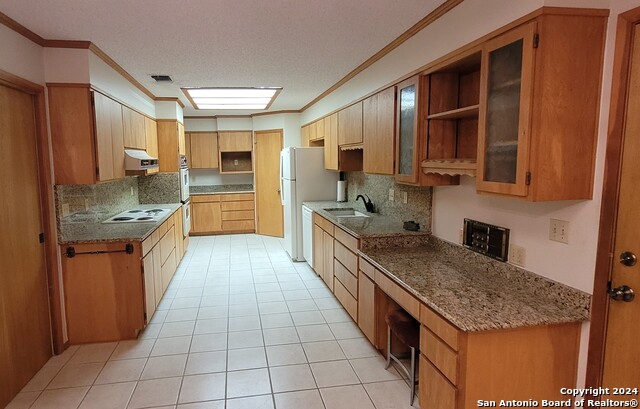
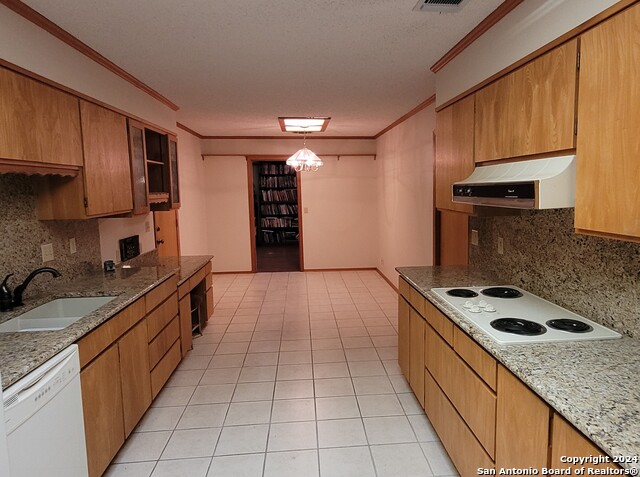
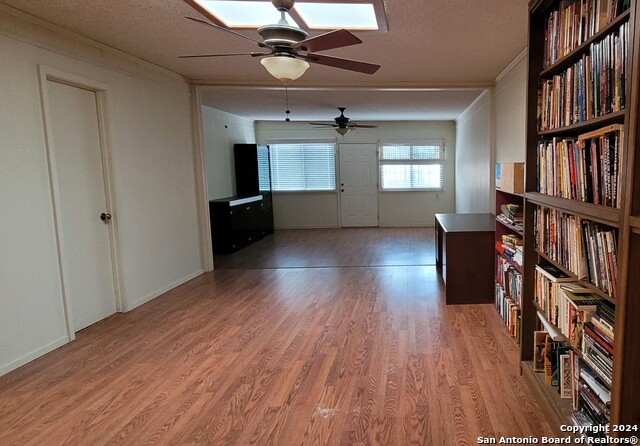
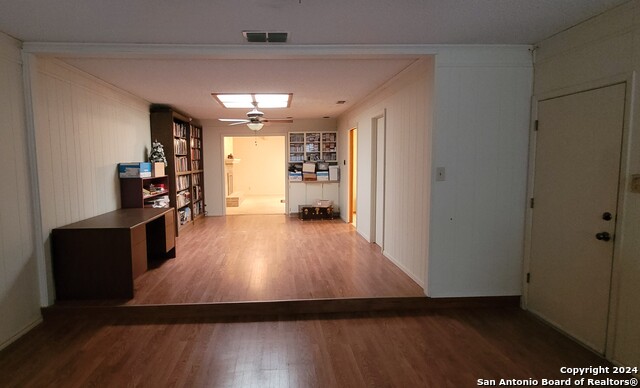
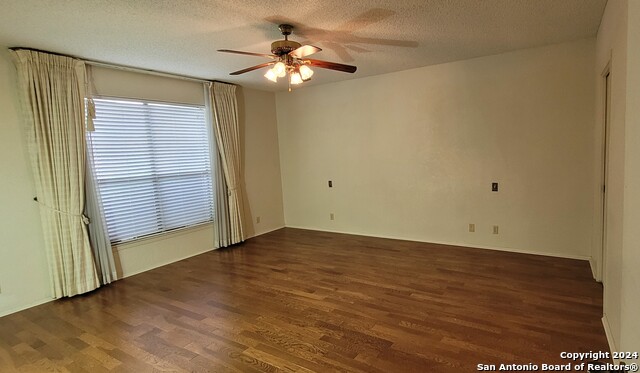
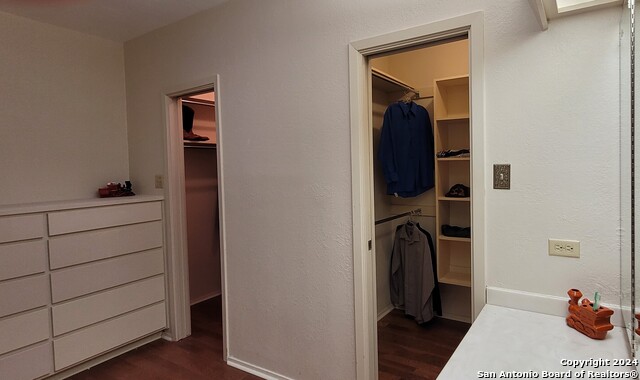
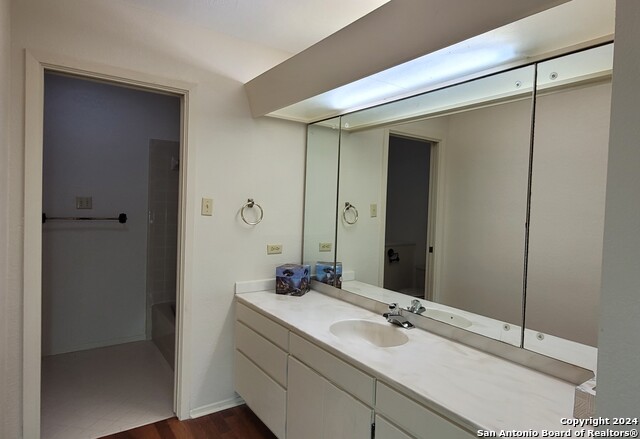
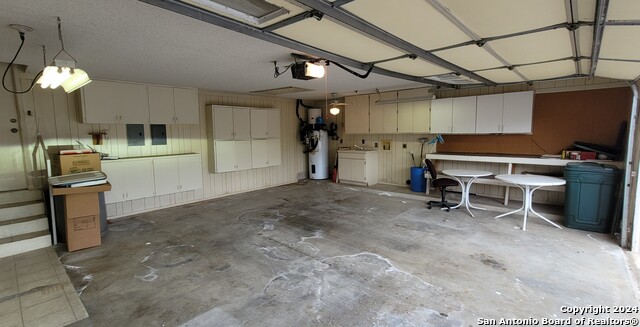
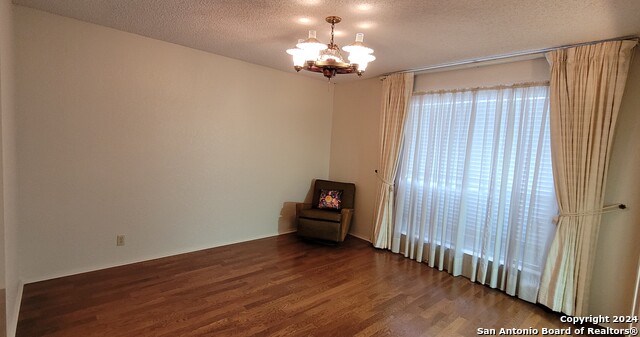
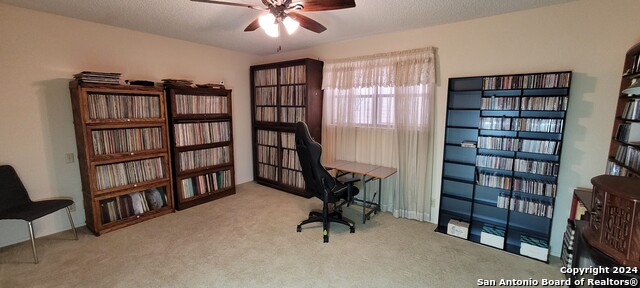
- MLS#: 1789998 ( Single Residential )
- Street Address: 5817 Winding Ridge
- Viewed: 24
- Price: $344,000
- Price sqft: $116
- Waterfront: No
- Year Built: 1978
- Bldg sqft: 2958
- Bedrooms: 3
- Total Baths: 3
- Full Baths: 2
- 1/2 Baths: 1
- Garage / Parking Spaces: 2
- Days On Market: 172
- Additional Information
- County: BEXAR
- City: Windcrest
- Zipcode: 78239
- Subdivision: Windcrest
- District: North East I.S.D
- Elementary School: Windcrest
- Middle School: Ed White
- High School: Roosevelt
- Provided by: Creekview Realty
- Contact: John Prell
- (800) 219-9444

- DMCA Notice
-
DescriptionSpacious 3 bedroom, 2 1/2 bath garden home in the charming community of Windcrest. Features large, open living areas with built ins and a fireplace. Large kitchen with granite countertops. Multiple sky lights though out home for natural light. Large primary bedroom with wood floors. Comfortable secondary bedrooms with ample closet space. Large office/library space with lots of possibilities. Nice patio area with gazebo and extra storage building. Spacious garage with work bench and lots of storage. Low maintenance yard.
Features
Possible Terms
- Conventional
- FHA
- VA
- Cash
Accessibility
- 2+ Access Exits
- Int Door Opening 32"+
- Ext Door Opening 36"+
- 36 inch or more wide halls
- Doors-Pocket
- Doors-Swing-In
- No Carpet
- Full Bath/Bed on 1st Flr
- First Floor Bedroom
- Stall Shower
Air Conditioning
- One Central
Apprx Age
- 46
Block
- 101
Builder Name
- Unknown
Construction
- Pre-Owned
Contract
- Exclusive Right To Sell
Days On Market
- 159
Dom
- 159
Elementary School
- Windcrest
Energy Efficiency
- 13-15 SEER AX
- Programmable Thermostat
- High Efficiency Water Heater
- Ceiling Fans
Exterior Features
- Brick
Fireplace
- Living Room
- Wood Burning
Floor
- Carpeting
- Ceramic Tile
- Wood
Foundation
- Slab
Garage Parking
- Two Car Garage
- Attached
- Rear Entry
Heating
- Central
- 2 Units
Heating Fuel
- Electric
High School
- Roosevelt
Home Owners Association Mandatory
- None
Inclusions
- Ceiling Fans
- Washer Connection
- Dryer Connection
- Cook Top
- Built-In Oven
- Self-Cleaning Oven
- Refrigerator
- Disposal
- Dishwasher
- Ice Maker Connection
- Vent Fan
- Intercom
- Smoke Alarm
- Electric Water Heater
- Double Ovens
- City Garbage service
Instdir
- From I35 go east onto Crestway Drive
- turn left on Windboro Drive
- turn left onto Winding Ridge Drive
- 5817 Winding Risge is on the right side of the street.
Interior Features
- Three Living Area
- Liv/Din Combo
- Eat-In Kitchen
- Two Eating Areas
- Walk-In Pantry
- Utility Area in Garage
- High Ceilings
- Open Floor Plan
- Skylights
- Cable TV Available
- High Speed Internet
- All Bedrooms Downstairs
- Laundry in Garage
- Walk in Closets
- Attic - Partially Floored
- Attic - Pull Down Stairs
- Attic - Attic Fan
Kitchen Length
- 20
Legal Desc Lot
- 17
Legal Description
- CB 5474A BLK 101 LOT 17
Lot Description
- Cul-de-Sac/Dead End
Lot Improvements
- Street Paved
- Curbs
- Sidewalks
- Streetlights
- Alley
- City Street
Middle School
- Ed White
Neighborhood Amenities
- Tennis
- Golf Course
- Clubhouse
- Park/Playground
- Jogging Trails
- Sports Court
- BBQ/Grill
Owner Lrealreb
- No
Ph To Show
- 210-222-2227
Possession
- Closing/Funding
Property Type
- Single Residential
Roof
- Composition
School District
- North East I.S.D
Source Sqft
- Appsl Dist
Style
- One Story
- Traditional
Total Tax
- 7734
Views
- 24
Water/Sewer
- Water System
- Sewer System
- City
Window Coverings
- All Remain
Year Built
- 1978
Property Location and Similar Properties


