
- Michaela Aden, ABR,MRP,PSA,REALTOR ®,e-PRO
- Premier Realty Group
- Mobile: 210.859.3251
- Mobile: 210.859.3251
- Mobile: 210.859.3251
- michaela3251@gmail.com
Property Photos
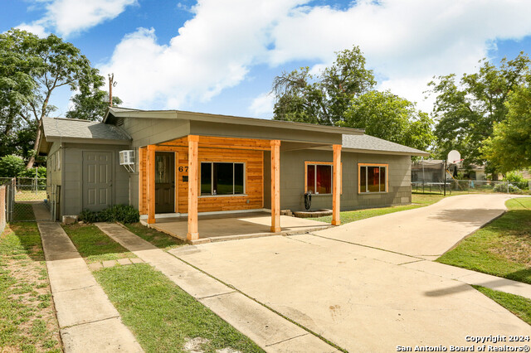

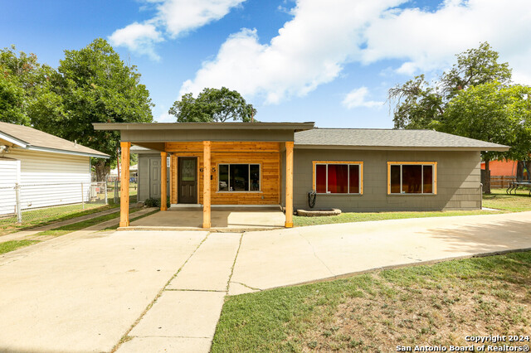
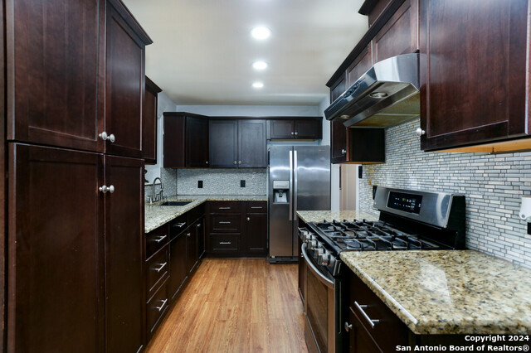
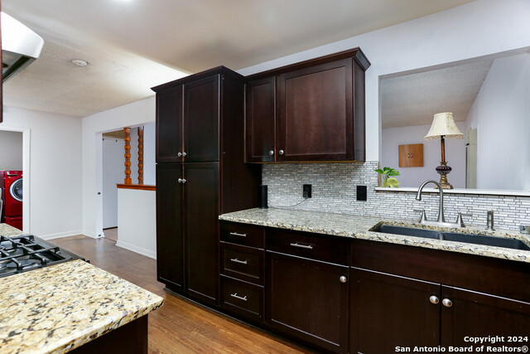
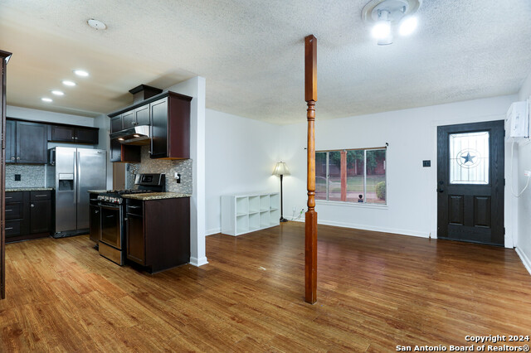
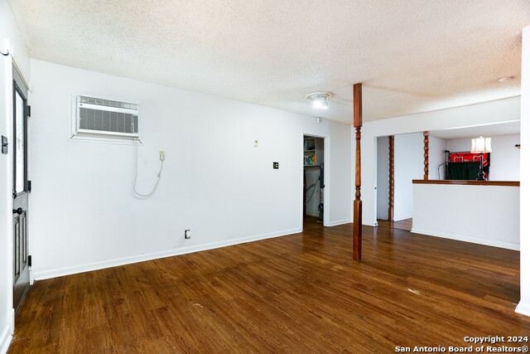
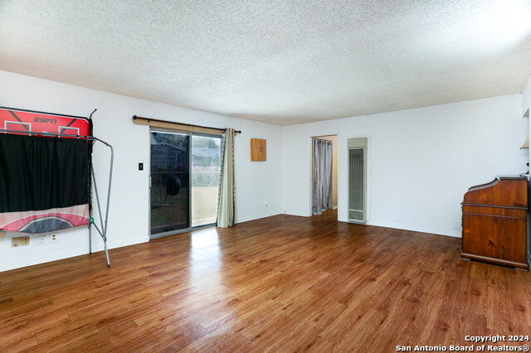
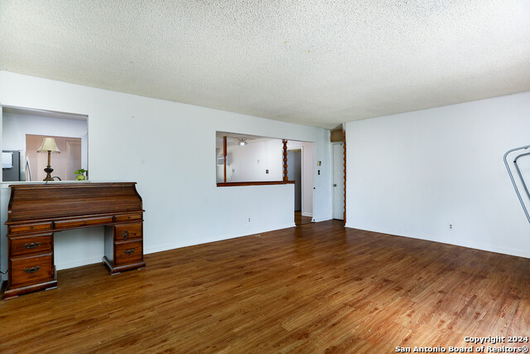
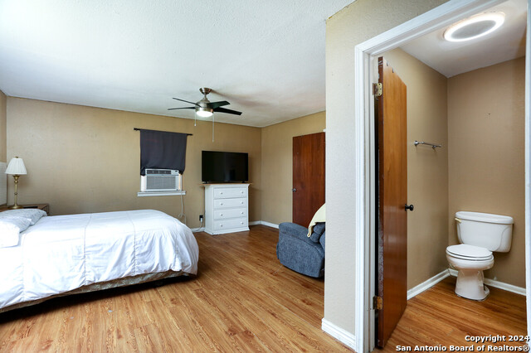

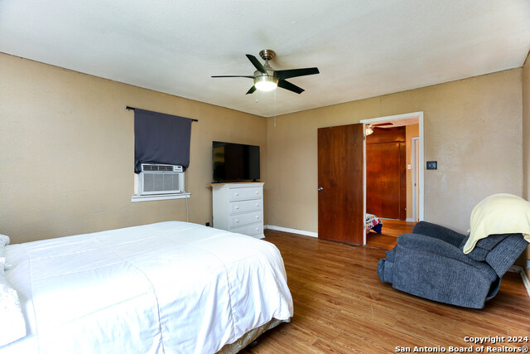
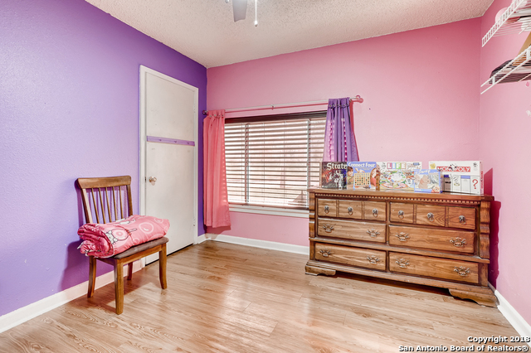
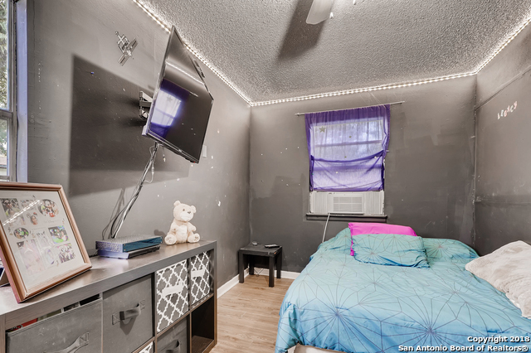
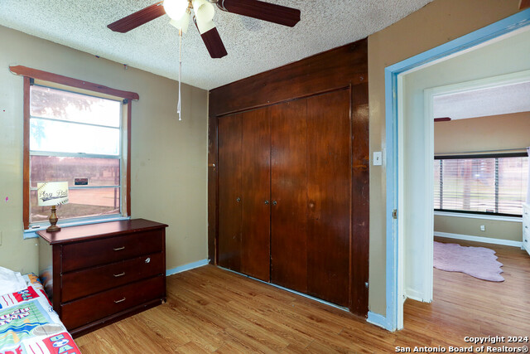
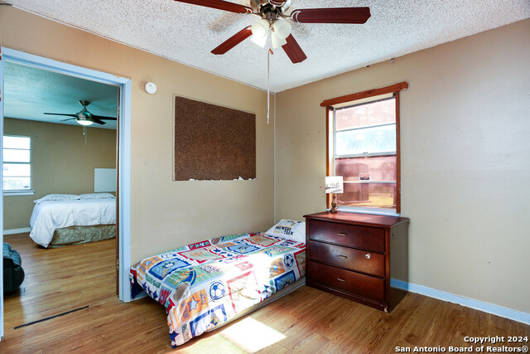
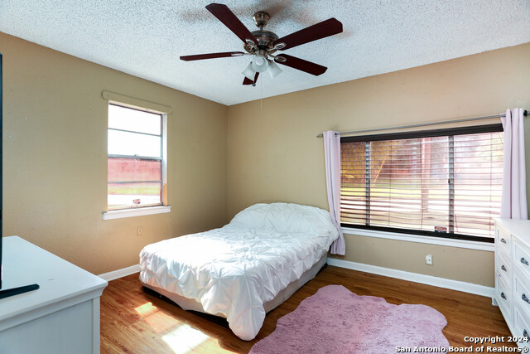
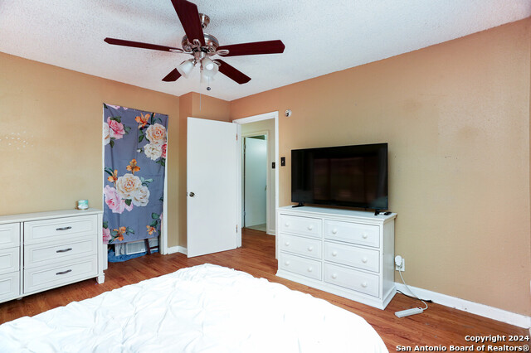
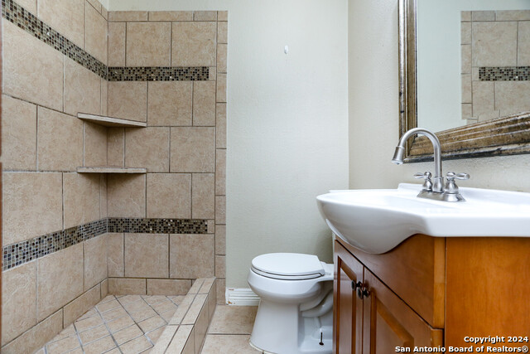
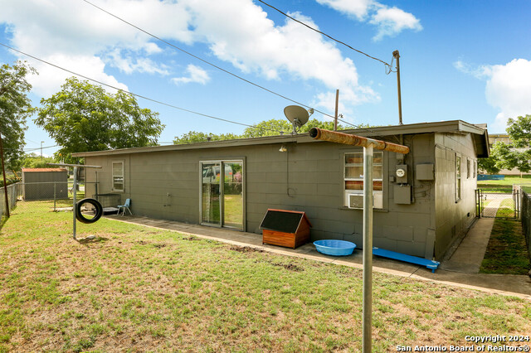
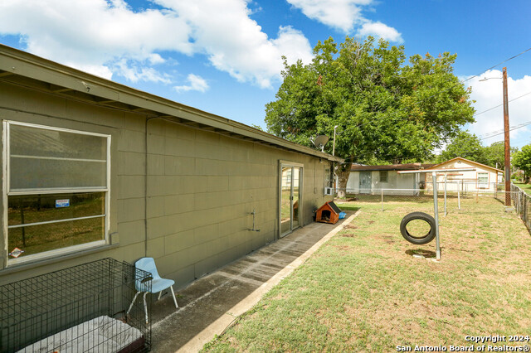
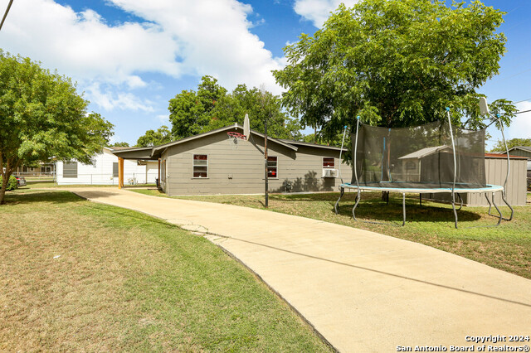
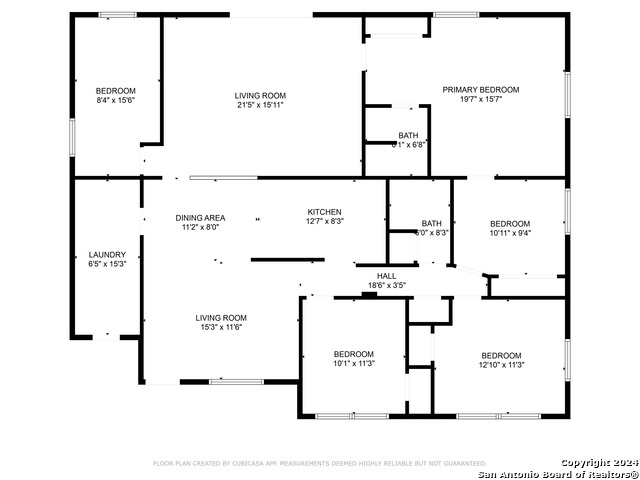
- MLS#: 1789860 ( Single Residential )
- Street Address: 6715 Pecan Valley Dr
- Viewed: 23
- Price: $199,900
- Price sqft: $108
- Waterfront: No
- Year Built: 1955
- Bldg sqft: 1859
- Bedrooms: 5
- Total Baths: 2
- Full Baths: 2
- Garage / Parking Spaces: 1
- Days On Market: 172
- Additional Information
- County: BEXAR
- City: San Antonio
- Zipcode: 78223
- Subdivision: Pecan Valley
- District: San Antonio I.S.D.
- Elementary School: Foster
- Middle School: Saisd
- High School: lands
- Provided by: Real
- Contact: Ernesto Hernandez
- (210) 287-6219

- DMCA Notice
-
DescriptionWelcome to this delightful 5 bedroom, 2 bathroom home, perfectly blending the charm of its 1955 origins with modern updates. Nestled in a prime location, this home offers easy access to the highway and is just a 5 minute drive from the vibrant heart of downtown San Antonio. Enjoy two generous living areas, ideal for family gatherings and entertaining guests. The updated kitchen boasts contemporary finishes and appliances, perfect for home chefs. Five well appointed bedrooms provide plenty of space for family, guests, or a home office. Situated close to the shopping and entertainment hub of Brooks City Base, ensuring all your needs are just a stone's throw away. 1% credit towards closing costs available with preferred Lender!! Whether you're looking for a family home or an investment property, this house offers a perfect blend of classic charm and modern convenience. Don't miss the chance to make it your own!
Features
Possible Terms
- Conventional
- FHA
- VA
- Cash
Air Conditioning
- 3+ Window/Wall
Apprx Age
- 69
Builder Name
- Unkown
Construction
- Pre-Owned
Contract
- Exclusive Right To Sell
Days On Market
- 169
Currently Being Leased
- No
Dom
- 169
Elementary School
- Foster
Exterior Features
- Siding
Fireplace
- Not Applicable
Floor
- Laminate
Foundation
- Slab
Garage Parking
- None/Not Applicable
Heating
- Window Unit
Heating Fuel
- Electric
- Natural Gas
High School
- Highlands
Home Owners Association Mandatory
- None
Home Faces
- South
Inclusions
- Ceiling Fans
- Washer Connection
- Dryer Connection
- Washer
- Dryer
- Cook Top
- Stove/Range
- Refrigerator
- Propane Water Heater
Instdir
- From I-37 South
- exit Pecan Valley Drive
- turn right at intersection. Home is 1.5 blocks from intersection on right hand side. There is a semi-circle drive way and a pull in drive way.
Interior Features
- Two Living Area
- Eat-In Kitchen
- Utility Room Inside
- 1st Floor Lvl/No Steps
- Cable TV Available
- High Speed Internet
- All Bedrooms Downstairs
Legal Desc Lot
- 68
Legal Description
- NCB 12037 BLK 9 LOT 68
Middle School
- Saisd
Miscellaneous
- Investor Potential
Neighborhood Amenities
- None
Occupancy
- Owner
Other Structures
- Shed(s)
- Storage
Owner Lrealreb
- No
Ph To Show
- 2102222227
Possession
- Closing/Funding
Property Type
- Single Residential
Recent Rehab
- No
Roof
- Composition
School District
- San Antonio I.S.D.
Source Sqft
- Appsl Dist
Style
- One Story
Total Tax
- 6070
Utility Supplier Elec
- CPS
Utility Supplier Gas
- CPS
Utility Supplier Grbge
- WM
Utility Supplier Sewer
- SAWS
Utility Supplier Water
- SAWS
Views
- 23
Virtual Tour Url
- https://tours.virtuance.com/1175774?idx=1
Water/Sewer
- City
Window Coverings
- All Remain
Year Built
- 1955
Property Location and Similar Properties


