
- Michaela Aden, ABR,MRP,PSA,REALTOR ®,e-PRO
- Premier Realty Group
- Mobile: 210.859.3251
- Mobile: 210.859.3251
- Mobile: 210.859.3251
- michaela3251@gmail.com
Property Photos
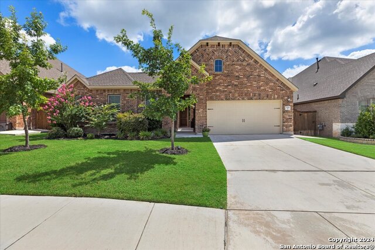

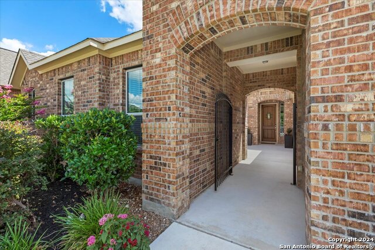
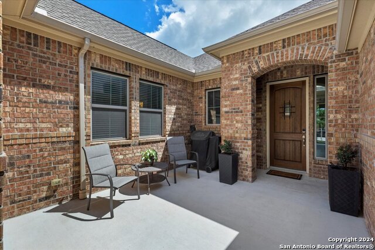
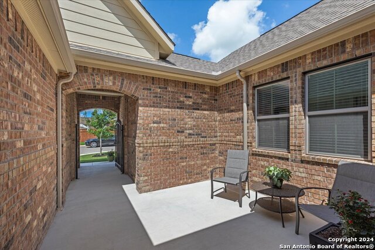
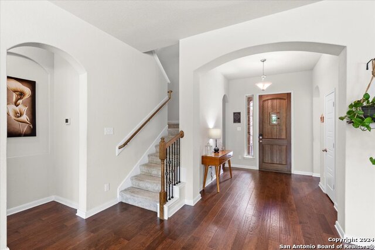
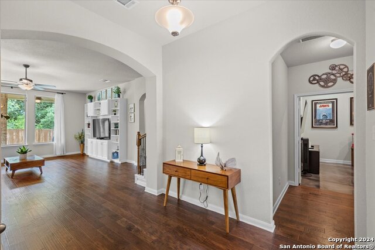
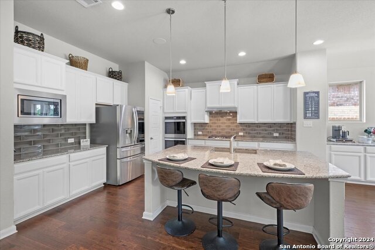
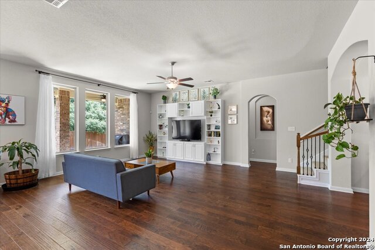
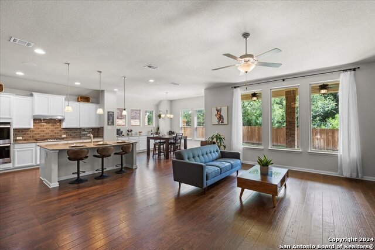
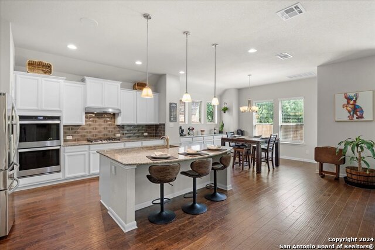
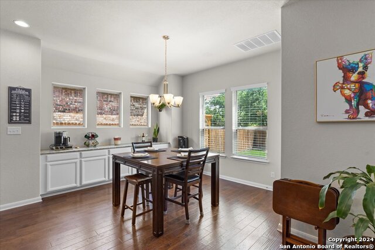
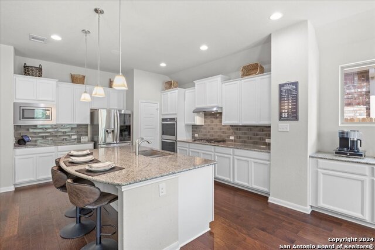
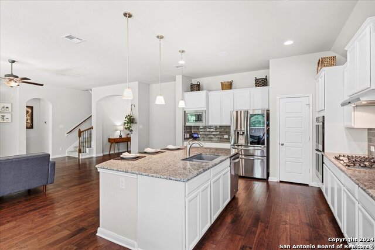
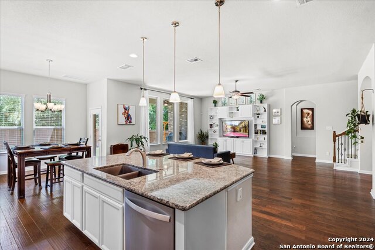
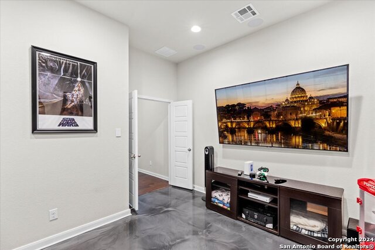
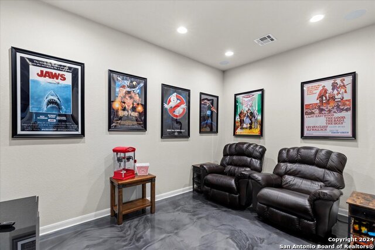
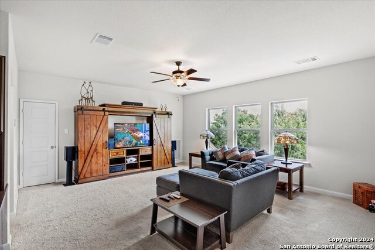
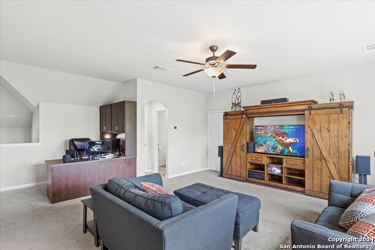
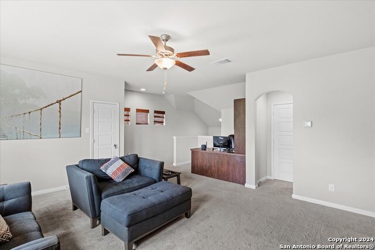
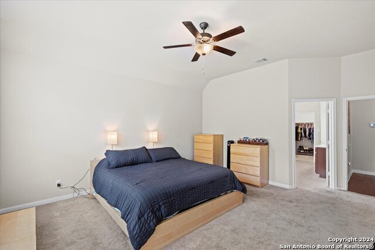
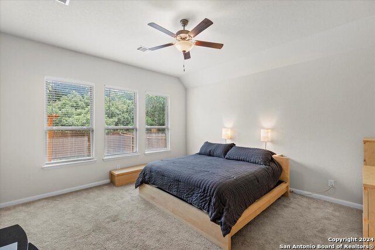
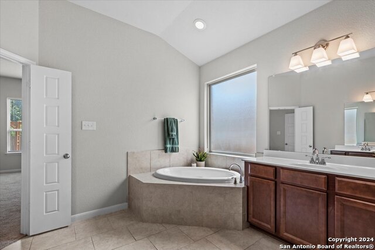
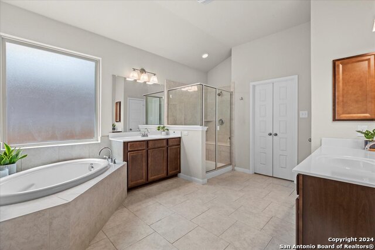
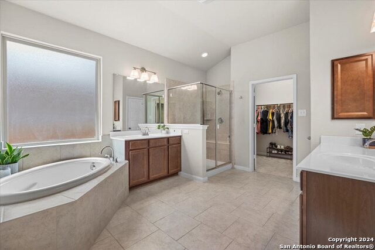
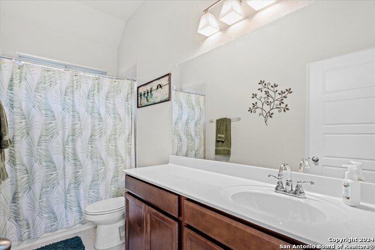
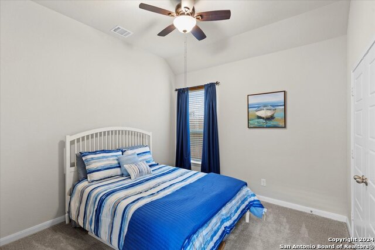
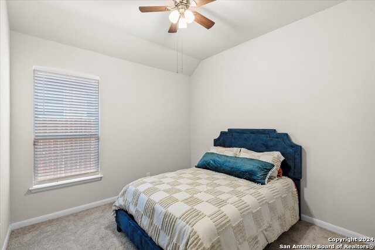
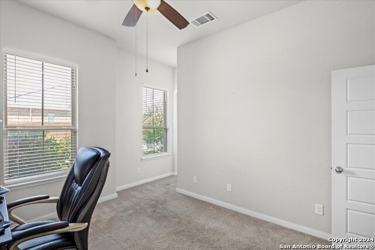
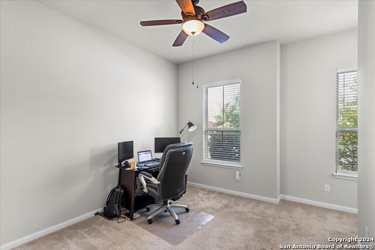
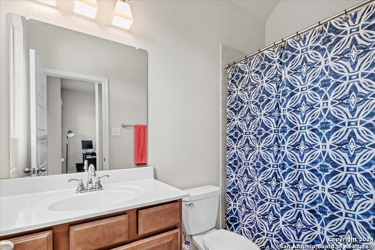
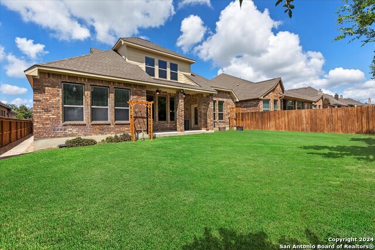
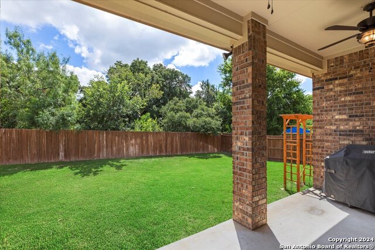
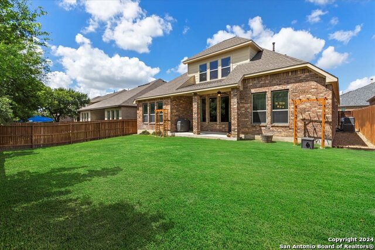
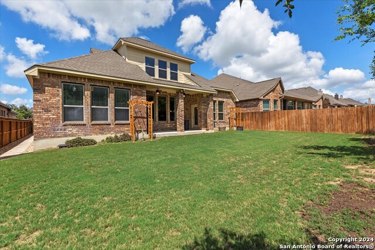
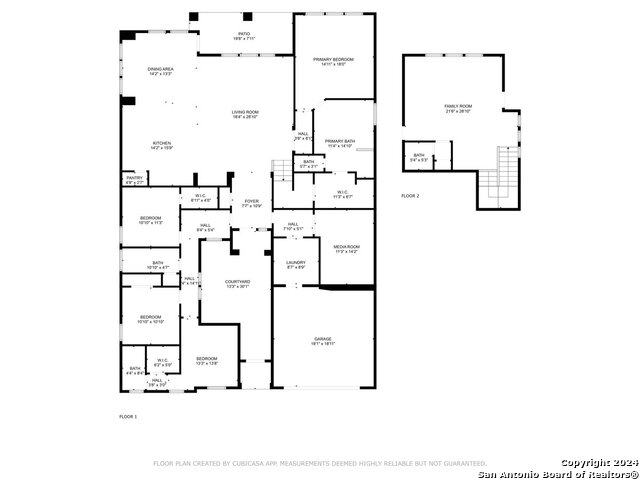
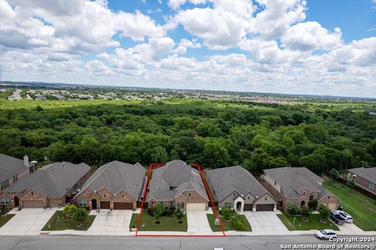
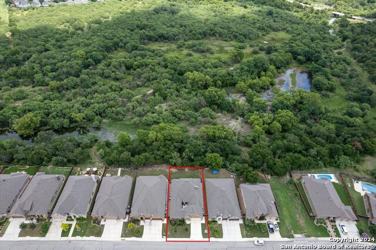
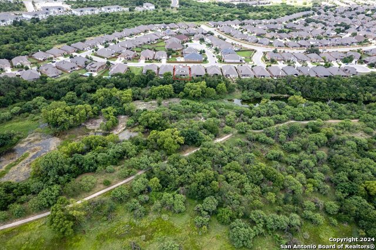
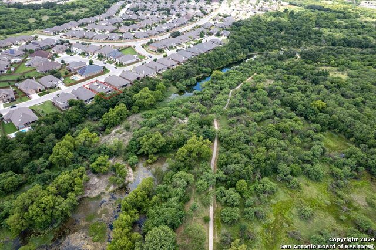
- MLS#: 1789765 ( Single Residential )
- Street Address: 7526 Mckinney Hls
- Viewed: 64
- Price: $504,692
- Price sqft: $156
- Waterfront: No
- Year Built: 2018
- Bldg sqft: 3243
- Bedrooms: 4
- Total Baths: 4
- Full Baths: 3
- 1/2 Baths: 1
- Garage / Parking Spaces: 2
- Days On Market: 219
- Additional Information
- County: BEXAR
- City: San Antonio
- Zipcode: 78254
- Subdivision: Stillwater Ranch
- District: Northside
- Elementary School: Scarborough
- Middle School: FOLKS
- High School: Sotomayor
- Provided by: LoneStar Home Realty, LLC
- Contact: Bryan Jones
- (210) 414-8439

- DMCA Notice
-
DescriptionAs a buyer, imagine stepping into a home that perfectly balances comfort and elegance. From the moment you walk through the private courtyard, you'll feel a sense of warmth and tranquility, making it easy to envision yourself enjoying morning coffee or evening drinks in this serene space. The back patio offers views of a lush greenbelt, and with the option to add a gate to the back fence, you'll have easy access to the natural beauty just beyond your yard. Once inside, you'll appreciate the open and split floor plan, designed with convenience in mind. All the bedrooms are located on the main floor for easy access. At the front of the home, you'll find three bedrooms, including one with its own en suite bathroom perfect for guests or family members who want a bit of privacy. The owner's suite is a spacious retreat, featuring a large primary bath and an expansive walk in closet that provides ample storage space. To the right of the entrance, there's a spacious laundry room and a media room, offering plenty of functionality. Upstairs, a versatile bonus room and half bath provide the perfect space for a home office, playroom, or additional guest area. For those who love to cook, the kitchen is a dream come true. It's generously sized, offers plenty of storage, and features gas cooking, making meal prep an enjoyable experience. Best of all, this home is located outside city limits, meaning no city taxes! Don't let this opportunity pass you by schedule your appointment today and experience this exceptional home for yourself!
Features
Possible Terms
- Conventional
- FHA
- VA
- TX Vet
- Cash
Air Conditioning
- One Central
Block
- 50
Builder Name
- Coventry
Construction
- Pre-Owned
Contract
- Exclusive Right To Sell
Days On Market
- 213
Currently Being Leased
- No
Dom
- 213
Elementary School
- Scarborough
Exterior Features
- 4 Sides Masonry
- Stone/Rock
- Stucco
- Siding
- Cement Fiber
Fireplace
- Not Applicable
Floor
- Carpeting
- Ceramic Tile
Foundation
- Slab
Garage Parking
- Two Car Garage
Heating
- Central
Heating Fuel
- Natural Gas
High School
- Sotomayor High School
Home Owners Association Fee
- 310.75
Home Owners Association Frequency
- Semi-Annually
Home Owners Association Mandatory
- Mandatory
Home Owners Association Name
- STILLWATER RANCH HOA
Inclusions
- Ceiling Fans
- Chandelier
- Washer Connection
- Dryer Connection
- Cook Top
- Built-In Oven
- Microwave Oven
- Gas Cooking
- Disposal
- Dishwasher
- Ice Maker Connection
- Water Softener (Leased)
- Security System (Owned)
- Gas Water Heater
- Garage Door Opener
- Solid Counter Tops
- Private Garbage Service
Instdir
- Culebra to Stillwater Pkwy to Old Stillwater to Canyon Ranch to McKinney Hills
Interior Features
- Two Living Area
- Island Kitchen
- Media Room
- Utility Room Inside
- High Ceilings
- Open Floor Plan
- All Bedrooms Downstairs
- Laundry Room
- Walk in Closets
- Attic - Access only
Kitchen Length
- 14
Legal Desc Lot
- 132
Legal Description
- CB 4450G (STILLWATER RANCH UT-14A)
- BLOCK 50 LOT 132 2017 NE
Lot Description
- On Greenbelt
- Level
Middle School
- FOLKS
Miscellaneous
- Builder 10-Year Warranty
Multiple HOA
- No
Neighborhood Amenities
- Pool
- Tennis
- Park/Playground
- Jogging Trails
- Sports Court
- Bike Trails
- Basketball Court
Owner Lrealreb
- No
Ph To Show
- 210-222-2227
Possession
- Closing/Funding
Property Type
- Single Residential
Recent Rehab
- No
Roof
- Composition
School District
- Northside
Source Sqft
- Appsl Dist
Style
- Two Story
Total Tax
- 9431.91
Utility Supplier Elec
- CPS
Utility Supplier Gas
- CPS
Utility Supplier Grbge
- Private
Utility Supplier Sewer
- SAWS
Utility Supplier Water
- SAWS
Views
- 64
Water/Sewer
- Water System
Window Coverings
- Some Remain
Year Built
- 2018
Property Location and Similar Properties


