
- Michaela Aden, ABR,MRP,PSA,REALTOR ®,e-PRO
- Premier Realty Group
- Mobile: 210.859.3251
- Mobile: 210.859.3251
- Mobile: 210.859.3251
- michaela3251@gmail.com
Property Photos
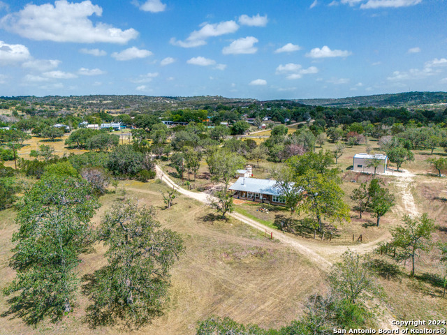

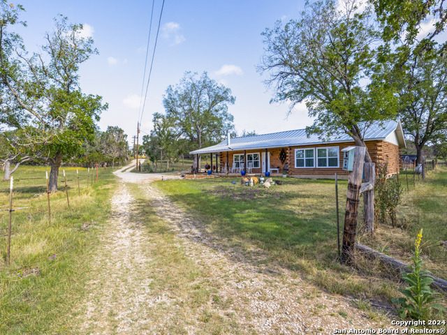
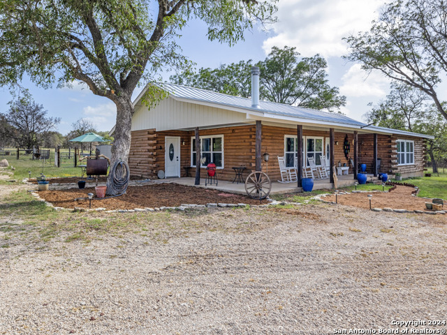
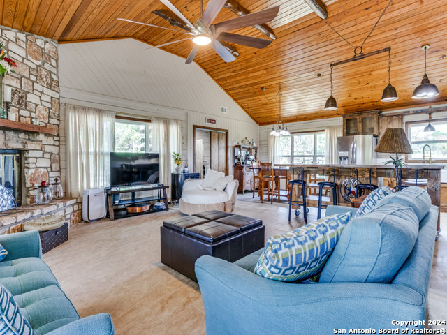
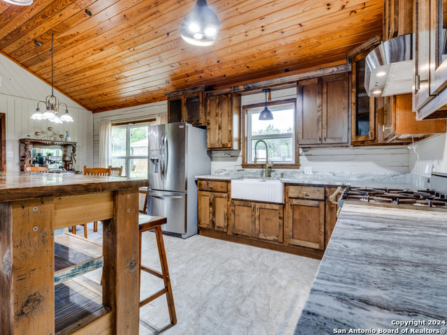
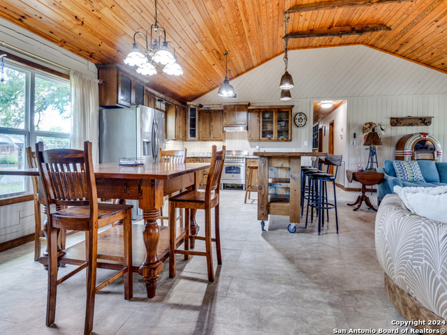
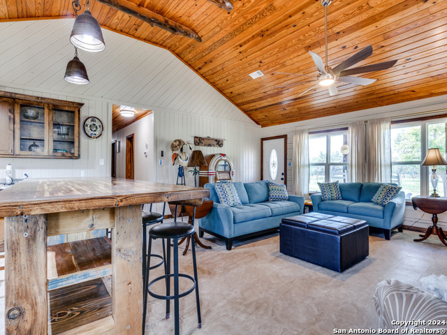

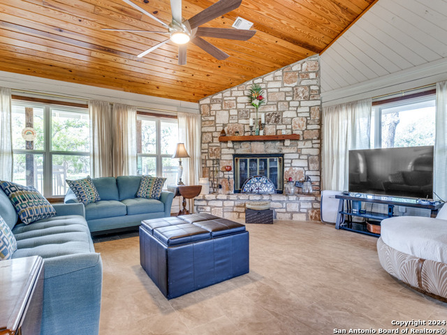
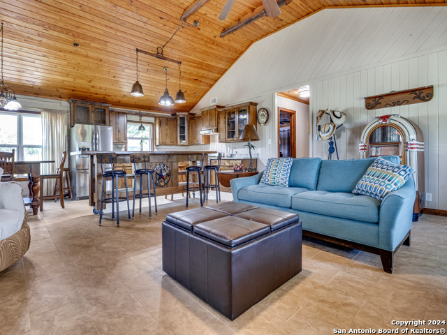
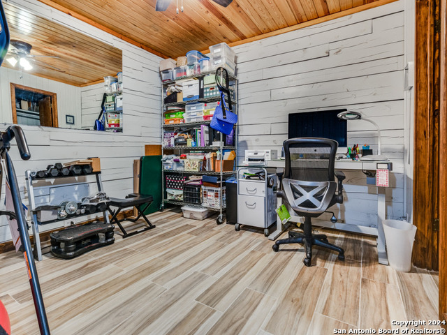
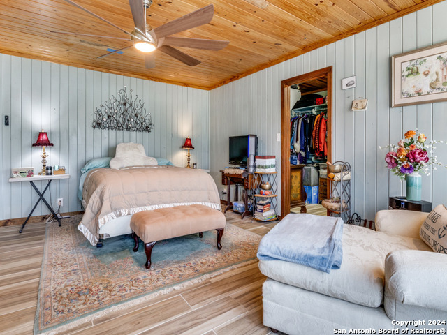
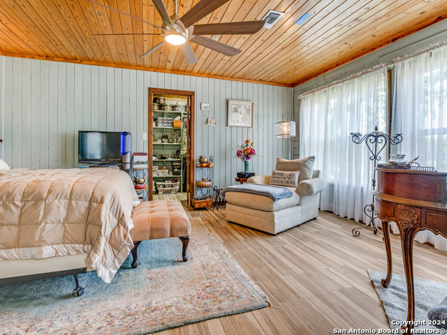
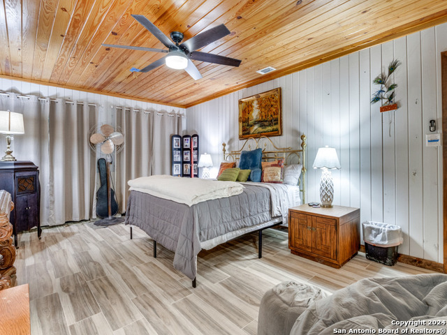
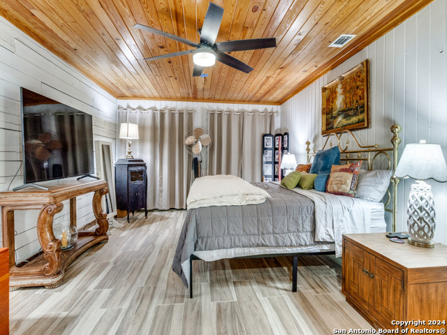
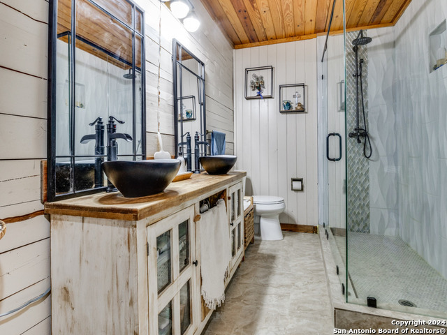
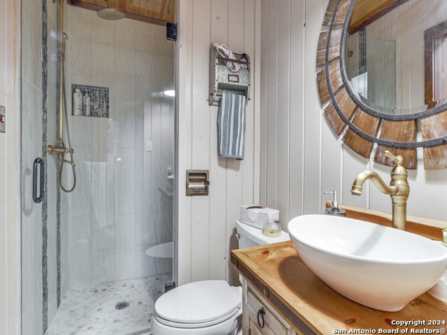
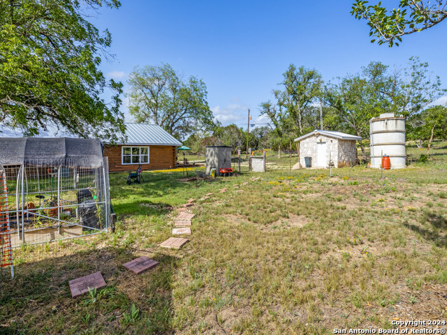
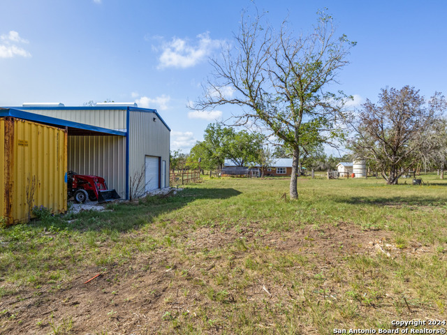
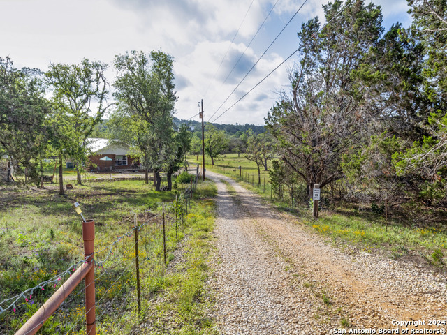
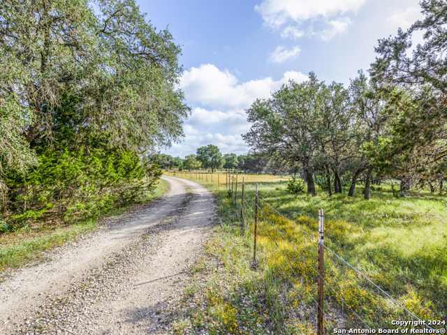
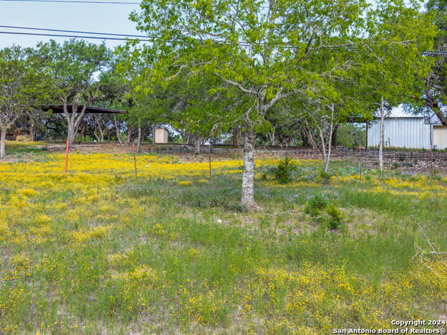
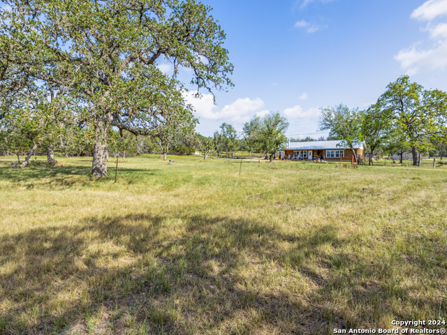
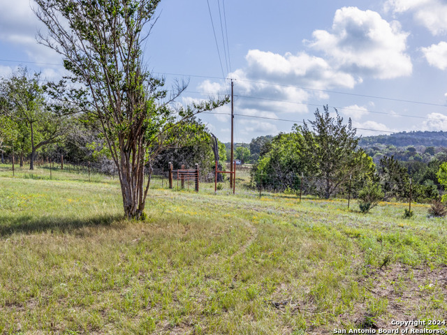
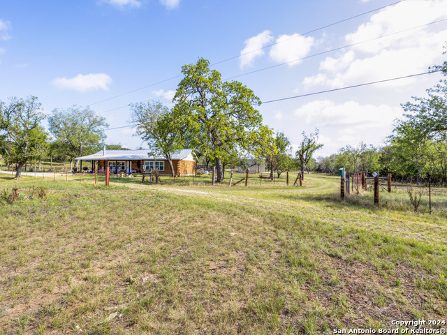

- MLS#: 1789731 ( Single Residential )
- Street Address: 503 Stoneleigh Rd
- Viewed: 9
- Price: $795,000
- Price sqft: $364
- Waterfront: No
- Year Built: 1986
- Bldg sqft: 2187
- Bedrooms: 3
- Total Baths: 2
- Full Baths: 2
- Garage / Parking Spaces: 1
- Days On Market: 220
- Additional Information
- County: KERR
- City: Center Point
- Zipcode: 78010
- District: Center Point
- Elementary School: Center Point
- Middle School: Center Point
- High School: Center Point
- Provided by: Keller Williams Heritage
- Contact: Deanna Guerrero
- (210) 454-5608

- DMCA Notice
-
DescriptionThis is your opportunity to own a piece of Texas and live in a lovely authentic log cabin! Most of this home has been nicely updated (within the past 3 years). Kitchen has custom alder wood cabinets, granite counter tops, farmhouse sink, custom island on wheels, propane gas range from Italy, custom light fixtures over island, new tile thoughout the home, interior and exterior paint, both bathrooms have been nicely updated. This property is just under 15 acres, has new roof, new windows, new exterior doors, It also has a well house, septic system, new filtration and water softener system, 30X40X16 metal building w/extension to conex (shipping container) for. covered parking, building has dusk to dawn exterior lighting, 2 rollup & 2 walk in doors, building also has insulation and LED lighting and plenty of outlets.
Features
Possible Terms
- Conventional
- FHA
- VA
- TX Vet
- Cash
Air Conditioning
- One Central
Apprx Age
- 38
Builder Name
- Unknown
Construction
- Pre-Owned
Contract
- Exclusive Right To Sell
Days On Market
- 182
Dom
- 182
Elementary School
- Center Point
Exterior Features
- Wood
- Log
Fireplace
- One
Floor
- Ceramic Tile
Foundation
- Slab
Garage Parking
- Detached
Heating
- Central
Heating Fuel
- Electric
High School
- Center Point
Home Owners Association Mandatory
- None
Inclusions
- Ceiling Fans
- Chandelier
- Washer Connection
- Dryer Connection
- Gas Cooking
- Water Softener (owned)
- Electric Water Heater
- Solid Counter Tops
- Double Ovens
- Custom Cabinets
Instdir
- HWY 27 to Stoneleigh Rd
Interior Features
- One Living Area
- Eat-In Kitchen
- Island Kitchen
- Utility Room Inside
- 1st Floor Lvl/No Steps
- High Ceilings
- Open Floor Plan
- High Speed Internet
- Laundry Room
- Walk in Closets
Kitchen Length
- 12
Legal Desc Lot
- 26
Legal Description
- STONE LEA LOT 26 ACRES 16.
Lot Description
- County VIew
- Horses Allowed
- 5 - 14 Acres
- Partially Wooded
- Mature Trees (ext feat)
- Secluded
Lot Improvements
- Street Paved
- Gravel
Middle School
- Center Point
Neighborhood Amenities
- None
Occupancy
- Owner
Other Structures
- Other
- Outbuilding
- Shed(s)
- Storage
- Workshop
Owner Lrealreb
- No
Ph To Show
- 2102222227
Possession
- Closing/Funding
Property Type
- Single Residential
Roof
- Metal
School District
- Center Point
Source Sqft
- Appsl Dist
Style
- One Story
- Log Cabin
Total Tax
- 6700
Water/Sewer
- Private Well
- Septic
Window Coverings
- Some Remain
Year Built
- 1986
Property Location and Similar Properties


