
- Michaela Aden, ABR,MRP,PSA,REALTOR ®,e-PRO
- Premier Realty Group
- Mobile: 210.859.3251
- Mobile: 210.859.3251
- Mobile: 210.859.3251
- michaela3251@gmail.com
Property Photos
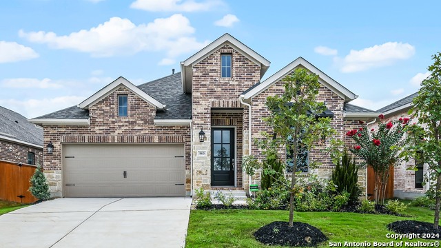

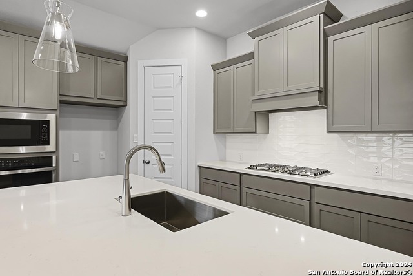
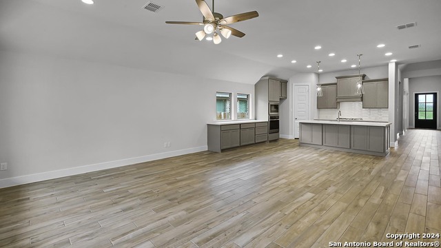
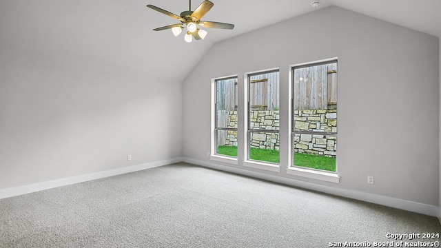
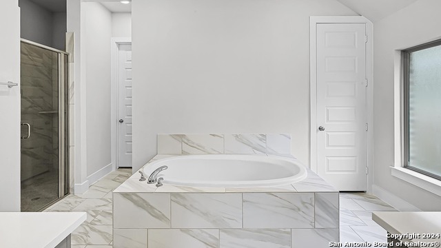
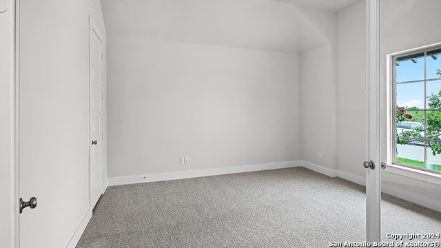

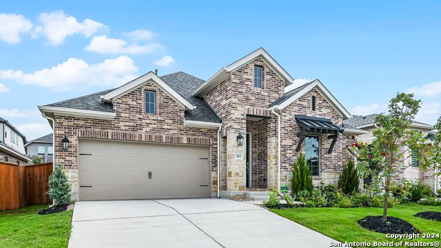
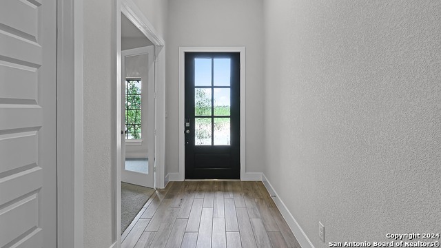
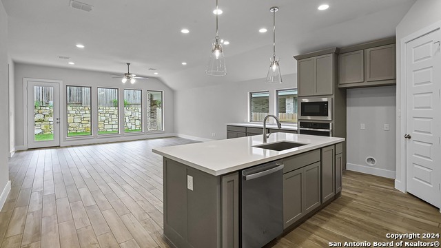
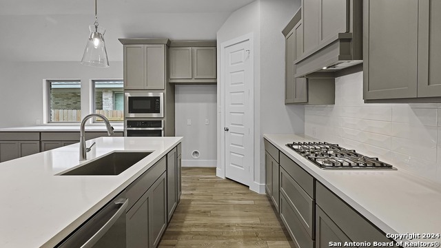
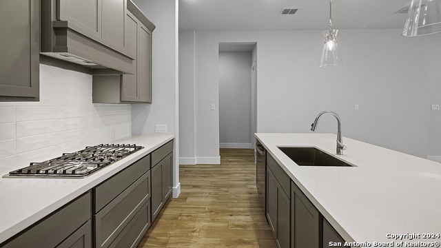
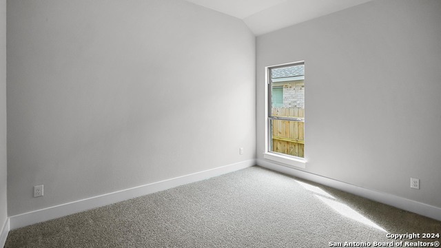
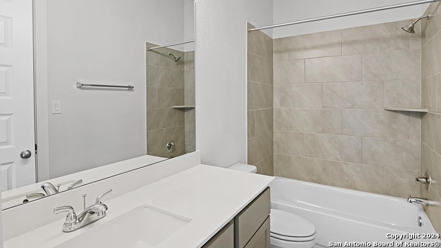
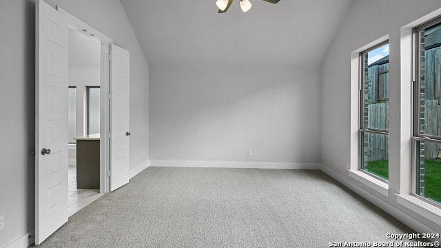
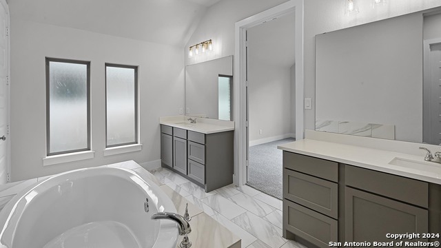
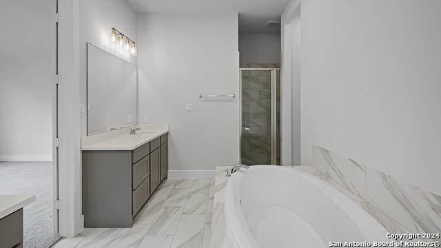
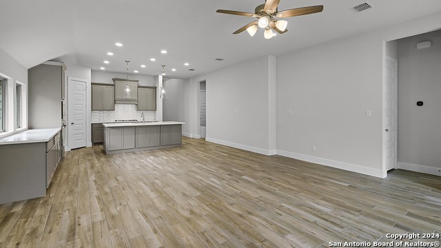
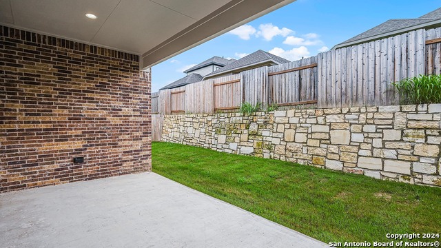
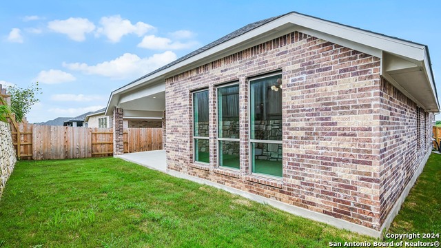
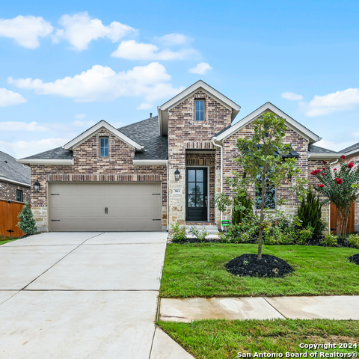
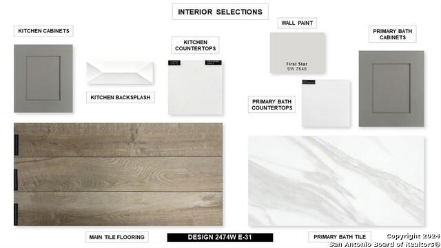
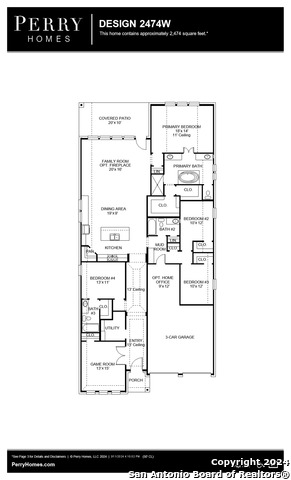
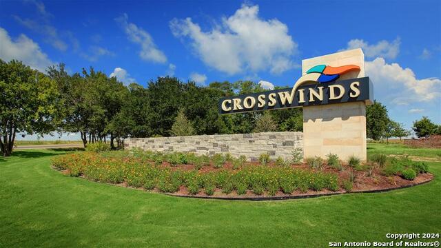
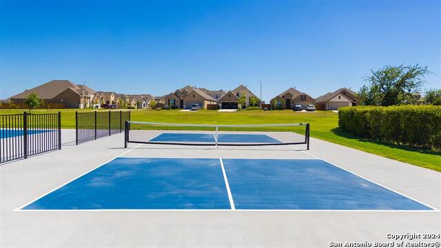
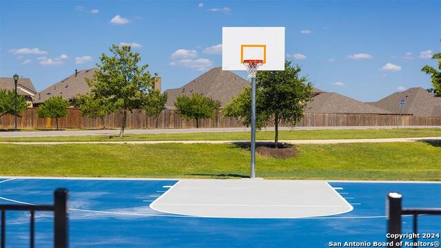
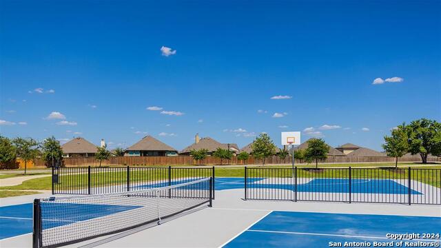
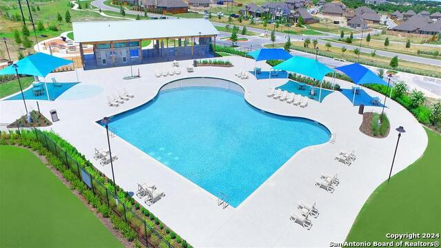
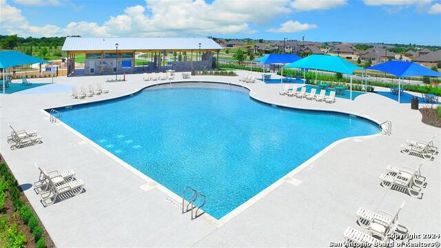
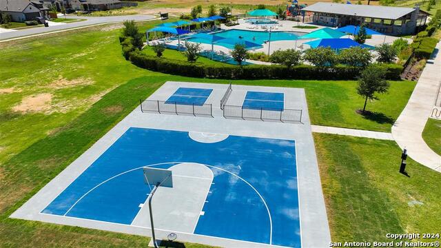
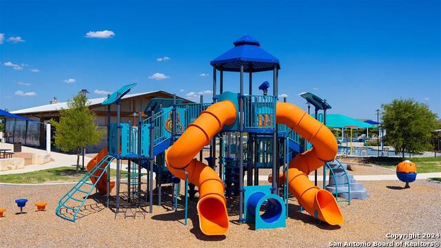
- MLS#: 1789678 ( Single Residential )
- Street Address: 563 Bay Breeze Drive
- Viewed: 18
- Price: $474,900
- Price sqft: $192
- Waterfront: No
- Year Built: 2024
- Bldg sqft: 2474
- Bedrooms: 4
- Total Baths: 3
- Full Baths: 3
- Garage / Parking Spaces: 3
- Days On Market: 218
- Additional Information
- County: HAYS
- City: Kyle
- Zipcode: 78640
- Subdivision: Crosswinds
- District: Hays I.S.D.
- Elementary School: Not Applicable
- Middle School: Not Applicable
- High School: Lehman
- Provided by: Perry Homes Realty, LLC
- Contact: Lee Jones
- (800) 247-3779

- DMCA Notice
-
DescriptionEntry with 13 foot ceilings framed by game room with French doors. Extended entry flows to the kitchen and dining area. Island kitchen with built in seating space, 5 burner gas cooktop and a corner walk in pantry. Family room with a wall of windows. Secluded primary suite. Primary bath offers dual vanities, garden tub, separate glass enclosed shower and two walk in closets. Guest suite with a full bathroom and a walk in closet. Secondary bedrooms and a utility room complete this one story design. Covered backyard patio. Mud room just off the three car garage.
Features
Possible Terms
- Conventional
- FHA
- VA
- Cash
Air Conditioning
- One Central
Block
Builder Name
- Perry Homes
Construction
- New
Contract
- Exclusive Right To Sell
Days On Market
- 187
Dom
- 187
Elementary School
- Not Applicable
Exterior Features
- Brick
- 4 Sides Masonry
- Stone/Rock
- Cement Fiber
Fireplace
- Not Applicable
Floor
- Carpeting
- Ceramic Tile
Foundation
- Slab
Garage Parking
- Three Car Garage
- Attached
Heating
- Central
- Heat Pump
Heating Fuel
- Natural Gas
High School
- Lehman
Home Owners Association Fee
- 575
Home Owners Association Frequency
- Annually
Home Owners Association Mandatory
- Mandatory
Home Owners Association Name
- GUARDIAN ASSOCIATION MANAGEMENT
Home Faces
- West
- South
Inclusions
- Ceiling Fans
- Washer Connection
- Dryer Connection
- Built-In Oven
- Microwave Oven
- Gas Cooking
- Disposal
- Dishwasher
- Smoke Alarm
- Pre-Wired for Security
- Gas Water Heater
Instdir
- From I-35 South
- exit 217 towards R.M. 967/Kyle Crossing. Turn left onto Windy Hill Rd. Continue straight for 1.8 miles. Turn right onto Crosswinds Pkwy. Continue straight for 1 mile and the Sales Center is on the left at 445 Bay Breeze Drive.
Interior Features
- Two Living Area
- Liv/Din Combo
- Eat-In Kitchen
- Island Kitchen
- Breakfast Bar
- Walk-In Pantry
- Game Room
- Utility Room Inside
- Open Floor Plan
- Pull Down Storage
- Cable TV Available
- High Speed Internet
- All Bedrooms Downstairs
- Laundry Main Level
- Laundry Room
- Walk in Closets
Kitchen Length
- 19
Legal Desc Lot
- 35
Legal Description
- CROSSWINDS PHASE FOUR-A
- BLOCK QQ
- Lot 35
- ACRES 0.138
Lot Dimensions
- 120X50
Lot Improvements
- Street Paved
- Curbs
- Street Gutters
- Sidewalks
- Streetlights
Middle School
- Not Applicable
Miscellaneous
- Under Construction
Multiple HOA
- No
Neighborhood Amenities
- Pool
- Clubhouse
- Park/Playground
- Jogging Trails
- Sports Court
- BBQ/Grill
- Other - See Remarks
Occupancy
- Vacant
Owner Lrealreb
- Yes
Ph To Show
- 512-882-9925
Possession
- Closing/Funding
Property Type
- Single Residential
Roof
- Composition
School District
- Hays I.S.D.
Source Sqft
- Bldr Plans
Style
- One Story
- Traditional
Total Tax
- 2.95
Views
- 18
Water/Sewer
- Water System
- City
Window Coverings
- None Remain
Year Built
- 2024
Property Location and Similar Properties


