
- Michaela Aden, ABR,MRP,PSA,REALTOR ®,e-PRO
- Premier Realty Group
- Mobile: 210.859.3251
- Mobile: 210.859.3251
- Mobile: 210.859.3251
- michaela3251@gmail.com
Property Photos
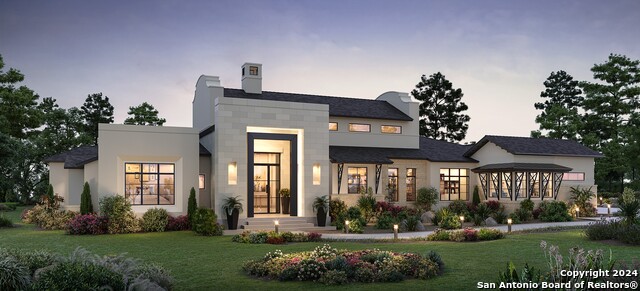

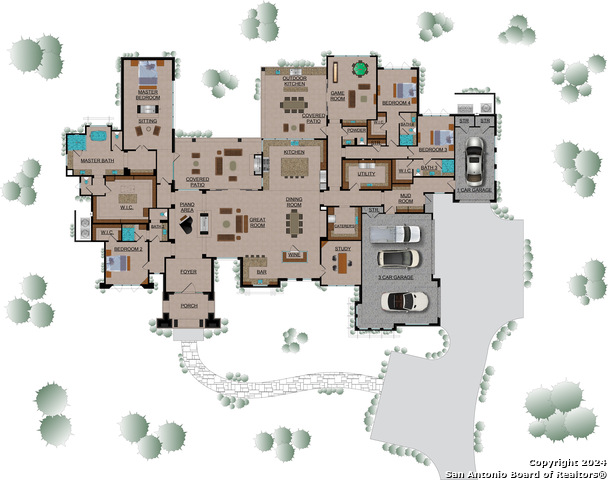
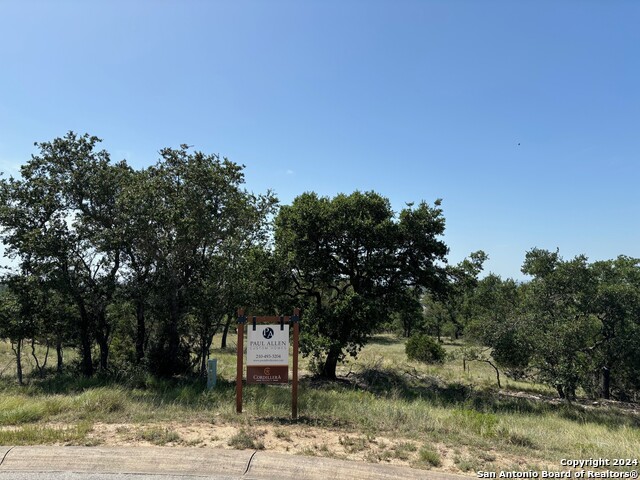
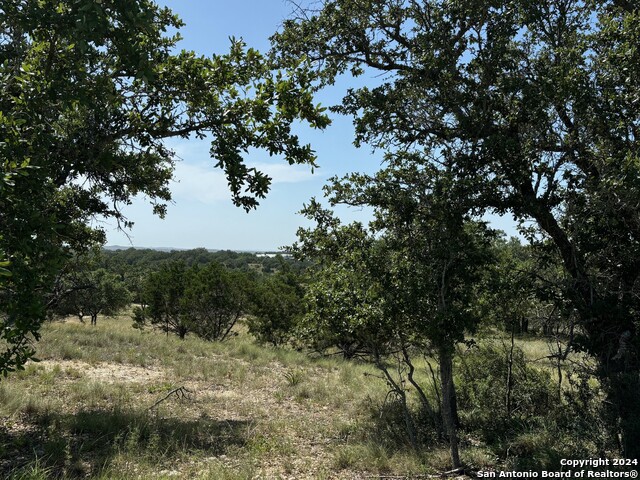
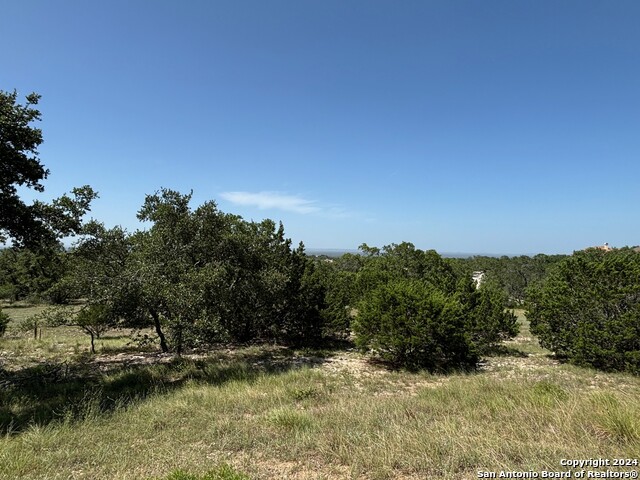
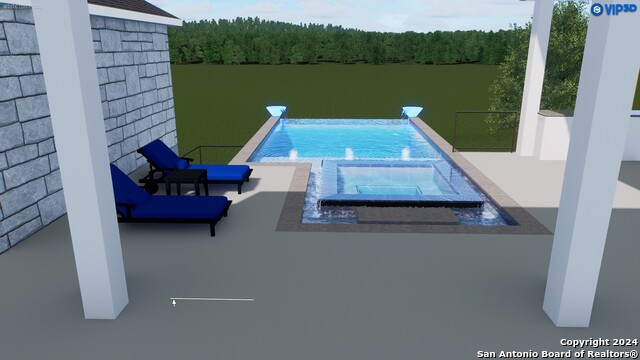
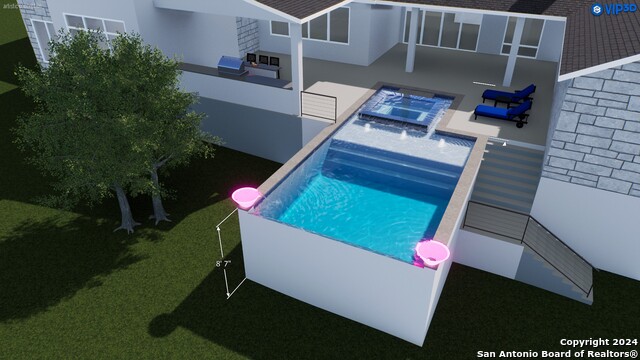
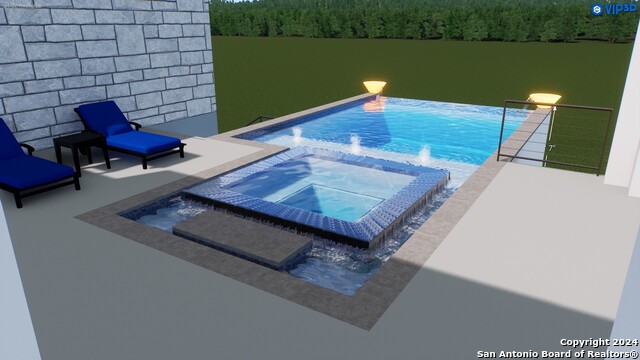















- MLS#: 1789650 ( Single Residential )
- Street Address: 11 Wynstone
- Viewed: 80
- Price: $4,900,000
- Price sqft: $808
- Waterfront: No
- Year Built: 2025
- Bldg sqft: 6066
- Bedrooms: 4
- Total Baths: 5
- Full Baths: 4
- 1/2 Baths: 1
- Garage / Parking Spaces: 4
- Days On Market: 172
- Additional Information
- County: KENDALL
- City: Boerne
- Zipcode: 78006
- Subdivision: Cordillera Ranch
- District: Boerne
- Elementary School: Herff
- Middle School: Voss
- High School: Boerne
- Provided by: CR Realty, LLC
- Contact: Gary Short
- (281) 627-1092

- DMCA Notice
-
DescriptionIntroducing an impressive 6,066 square feet home by legendary San Antonio builder, Paul Allen. This home features a spacious and inviting open living area that offers ample room for relaxation and entertainment. This luxurious home includes 4 bedrooms with ensuite baths and 1 powder bath, along with a thoughtfully designed study for a private workspace. The chef's kitchen is a masterpiece, boasting top of the line Wolf and Sub Zero appliances and a caterer's kitchen for seamless entertaining. Step outside to discover an outdoor party kitchen, an impeccable swimming pool & spa, and a full landscape package that creates an oasis of tranquility. The interior is adorned with stunning ceilings and impeccable craftsmanship, and the home is equipped with a game room, full entertaining bar, wine room, and an audio/video package for the ultimate in convenience and luxury living. This plan is brimming with endless details, making it a truly exceptional choice for any homeowner. Master Full Golf Membership is available.
Features
Possible Terms
- Conventional
- FHA
- Cash
Air Conditioning
- Three+ Central
- Zoned
Builder Name
- Paul Allen Custom Homes
Construction
- New
Contract
- Exclusive Right To Sell
Days On Market
- 168
Dom
- 168
Elementary School
- Herff
Exterior Features
- Stone/Rock
- Stucco
- Other
Fireplace
- Not Applicable
Floor
- Ceramic Tile
- Wood
- Stone
Foundation
- Slab
Garage Parking
- Four or More Car Garage
Heating
- Central
- Zoned
Heating Fuel
- Propane Owned
High School
- Boerne
Home Owners Association Fee
- 2550
Home Owners Association Frequency
- Annually
Home Owners Association Mandatory
- Mandatory
Home Owners Association Name
- CORDILLERA RANCH POA
Inclusions
- Chandelier
- Washer Connection
- Dryer Connection
- Gas Cooking
- Refrigerator
- Dishwasher
- Custom Cabinets
Instdir
- Hwy 46 to Cordillera Trace. After gate proceed to Nicklaus Way and go left. Left on Clubs Drive then right on Wynstone.
Interior Features
- One Living Area
- Liv/Din Combo
- Eat-In Kitchen
- Auxillary Kitchen
- Island Kitchen
- Study/Library
- Game Room
- Utility Room Inside
- 1st Floor Lvl/No Steps
- High Ceilings
- Open Floor Plan
- High Speed Internet
- All Bedrooms Downstairs
- Laundry Main Level
- Laundry Room
- Walk in Closets
Kitchen Length
- 17
Legal Desc Lot
- 37
Legal Description
- CORDILLERA RANCH UNIT 205 BLK A LOT 37
- 1.13 ACRES
Middle School
- Voss Middle School
Multiple HOA
- No
Neighborhood Amenities
- Controlled Access
- Pool
- Tennis
- Golf Course
- Clubhouse
- Park/Playground
- Jogging Trails
- Sports Court
- Lake/River Park
- Guarded Access
Occupancy
- Vacant
Owner Lrealreb
- No
Ph To Show
- 281-627-1092
Possession
- Closing/Funding
Property Type
- Single Residential
Roof
- Tile
- Concrete
School District
- Boerne
Source Sqft
- Appsl Dist
Style
- One Story
- Contemporary
- Other
Total Tax
- 6012
Views
- 80
Virtual Tour Url
- 11 Wynstone 3D Video
Water/Sewer
- City
Window Coverings
- None Remain
Year Built
- 2025
Property Location and Similar Properties


