
- Michaela Aden, ABR,MRP,PSA,REALTOR ®,e-PRO
- Premier Realty Group
- Mobile: 210.859.3251
- Mobile: 210.859.3251
- Mobile: 210.859.3251
- michaela3251@gmail.com
Property Photos
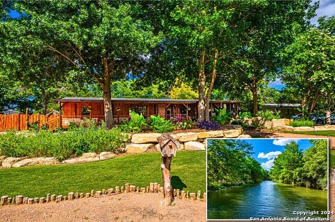

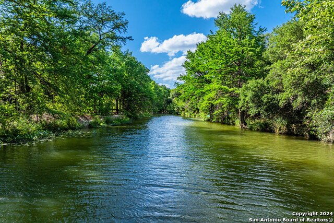
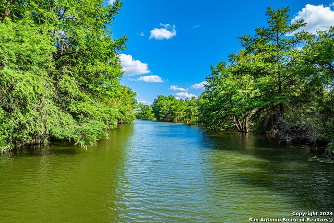
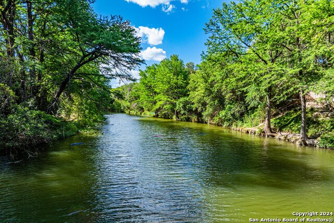
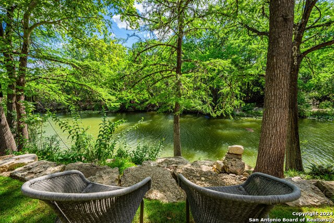
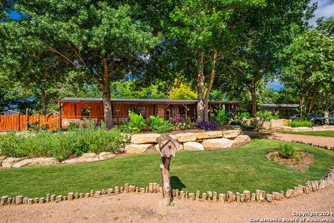
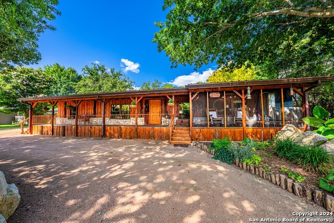
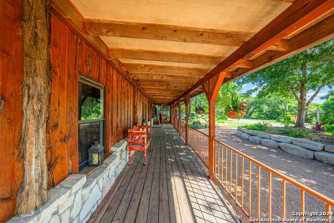
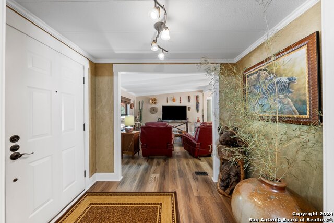
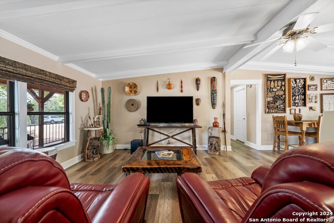
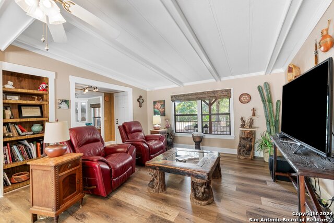
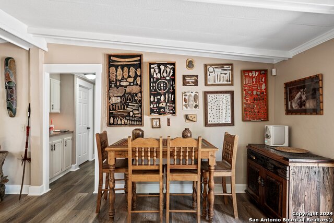
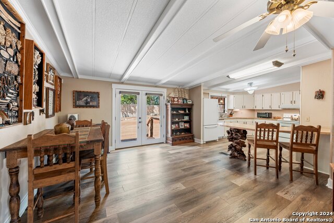
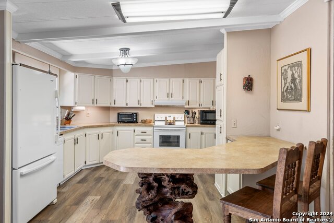
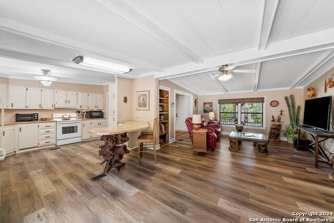
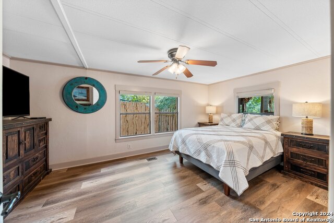
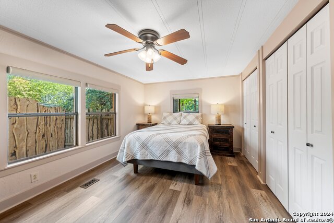
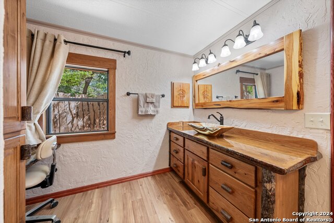
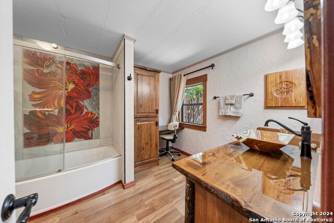
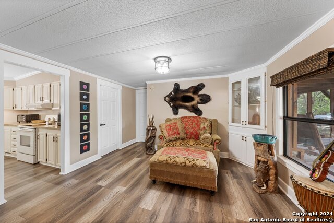
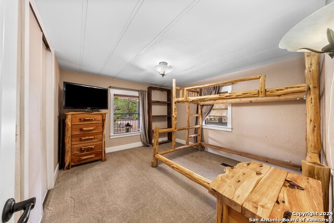
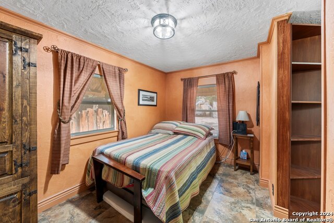
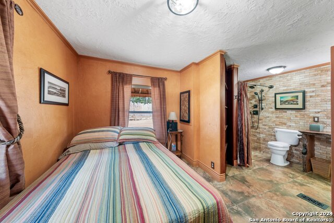
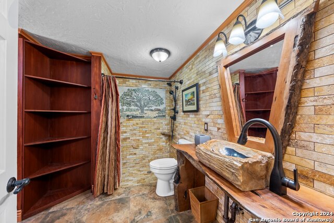
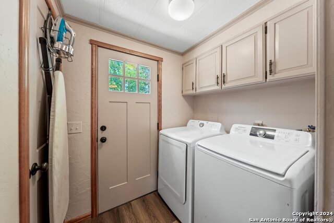
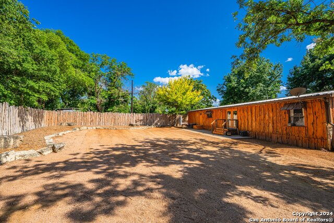
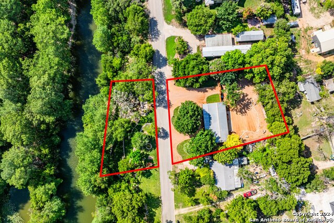
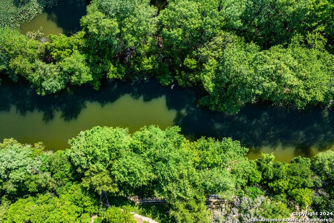
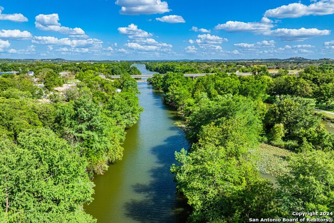
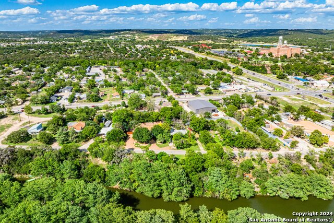
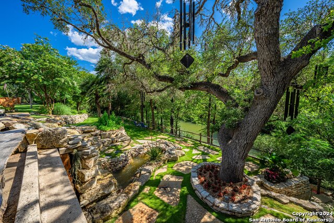
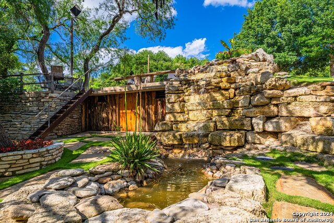

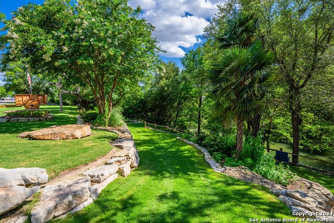
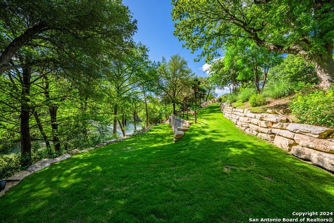
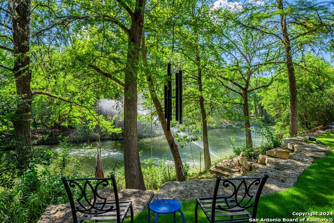
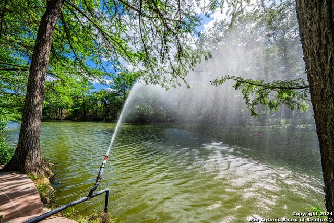
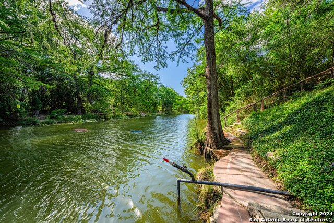
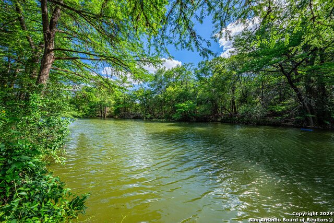
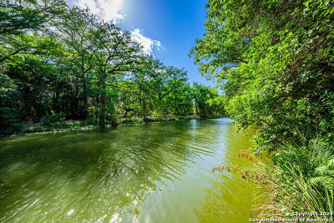
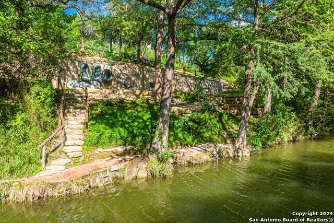
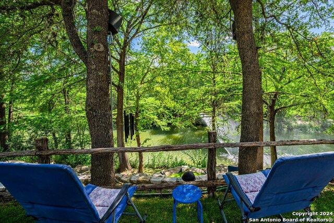
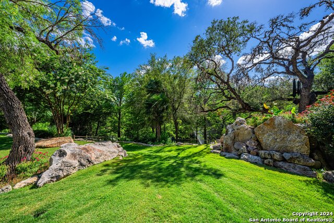
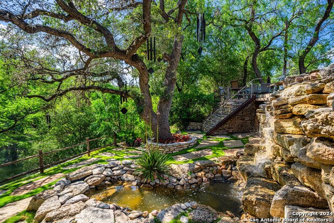
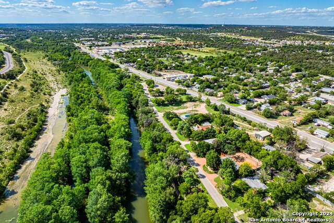
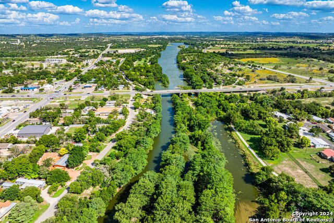
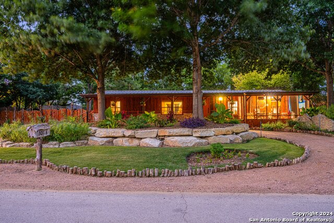
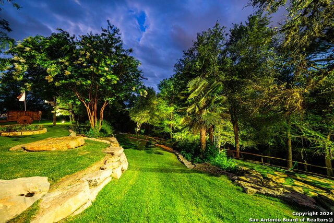
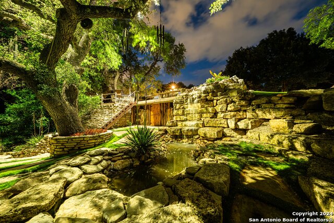
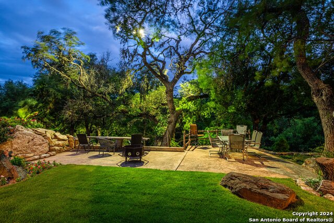
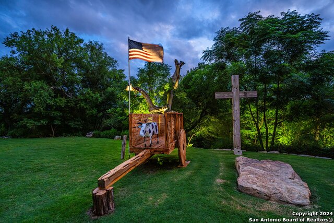
- MLS#: 1789626 ( Single Residential )
- Street Address: 3018 Riverside Dr
- Viewed: 5
- Price: $750,000
- Price sqft: $521
- Waterfront: No
- Year Built: Not Available
- Bldg sqft: 1440
- Bedrooms: 3
- Total Baths: 2
- Full Baths: 2
- Garage / Parking Spaces: 1
- Days On Market: 220
- Additional Information
- County: KERR
- City: Kerrville
- Zipcode: 78028
- District: Kerrville.
- Elementary School: Kerrville
- Middle School: Kerrville
- High School: Kerrville
- Provided by: Fore Premier Properties
- Contact: Laura Fore
- (830) 459-4000

- DMCA Notice
-
Description125' +/ Improved Guadalupe River Frontage. Park like oasis features stunning landscaping with a waterfall & pond, gorgeous lighting, a sound system, a "secret" storage room for river toys, multiple seating areas & patios, and private, easy access to the deep water just above Kerrville Lake for floating, fishing & fun. Pride of ownership is everywhere with this incredible property. The landscaped front yard & circle drive provides inviting curb appeal. The home's exterior, enrobed with wood & stone, and adorned w/ a metal roof & copper rain gutters, features a wide, welcoming front deck and a spacious screened in porch, perfect for enjoying day & night. Inside the bright interior of this 3 bedroom, 2 bathroom home are unique features you'll not see elsewhere live edge wood counters, mosaic tile artwork in the bathrooms, custom vessel sinks, and more. Extra large, fully privacy fenced rear yard is easily accessed through a double wide gate, allowing ample, private parking and storage. This home and riverfront property must be seen to be believed. Close to Loop 534 & Memorial Blvd., yet feels like it is in a world of its own. You won't want to miss this jewel. It is a treasure.
Features
Possible Terms
- Conventional
- Cash
Air Conditioning
- One Central
Block
- N/A
Builder Name
- UNKNOWN
Construction
- Pre-Owned
Contract
- Exclusive Right To Sell
Days On Market
- 212
Dom
- 212
Elementary School
- Kerrville
Energy Efficiency
- Ceiling Fans
Exterior Features
- Wood
- Rock/Stone Veneer
Fireplace
- Not Applicable
Floor
- Carpeting
- Laminate
Garage Parking
- None/Not Applicable
Heating
- Central
Heating Fuel
- Electric
High School
- Kerrville
Home Owners Association Mandatory
- None
Inclusions
- Ceiling Fans
- Washer Connection
- Dryer Connection
- Stove/Range
- Dishwasher
- Electric Water Heater
- Smooth Cooktop
Instdir
- From downtown Kerrville
- go east on Hwy 27/Memorial Blvd; right on Loop 534; right on Riverside Dr. 3018 RIVERSIDE DR is on the right side. Look for our sign.
Interior Features
- One Living Area
- Two Eating Areas
- Breakfast Bar
- Utility Room Inside
- High Ceilings
- Open Floor Plan
- Laundry Main Level
- Laundry Room
Kitchen Length
- 13
Legal Desc Lot
- N/A
Legal Description
- ABS A0360 WALLACE
- SUR 112
- TRACT 1&2
- ACRES .43&.37
Lot Description
- On Waterfront
- Riverfront
- 1/2-1 Acre
- Mature Trees (ext feat)
- Improved Water Front
- Guadalupe River
Lot Improvements
- Street Paved
- Asphalt
- City Street
Middle School
- Kerrville
Neighborhood Amenities
- None
Occupancy
- Owner
Owner Lrealreb
- No
Ph To Show
- 800.746.9464
Possession
- Closing/Funding
Property Type
- Single Residential
Roof
- Metal
School District
- Kerrville.
Source Sqft
- Appsl Dist
Style
- One Story
- Manufactured Home - Double Wide
Total Tax
- 3591.99
Utility Supplier Elec
- KPUB
Utility Supplier Sewer
- SEPTIC
Utility Supplier Water
- CITY
Water/Sewer
- Water System
- Septic
Window Coverings
- Some Remain
Property Location and Similar Properties


