
- Michaela Aden, ABR,MRP,PSA,REALTOR ®,e-PRO
- Premier Realty Group
- Mobile: 210.859.3251
- Mobile: 210.859.3251
- Mobile: 210.859.3251
- michaela3251@gmail.com
Property Photos
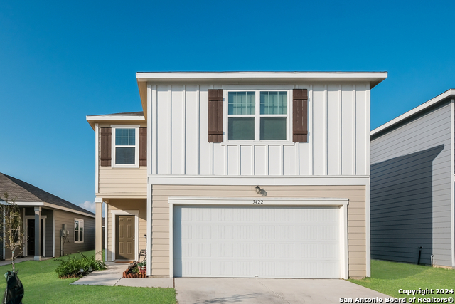

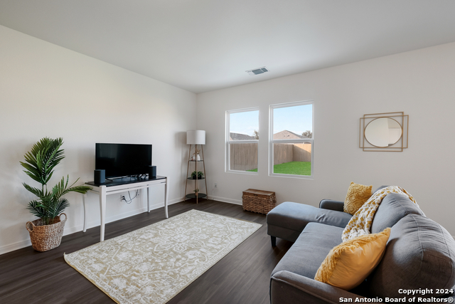
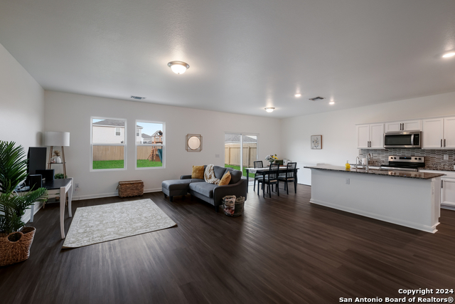
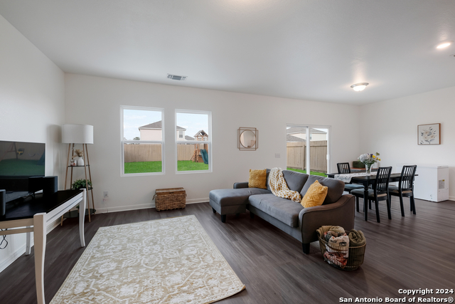
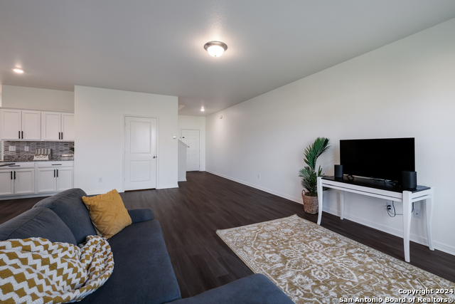
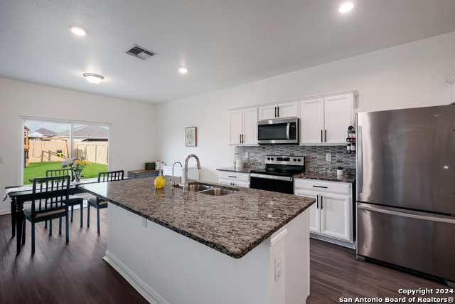
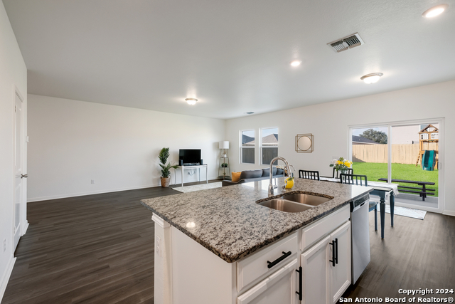
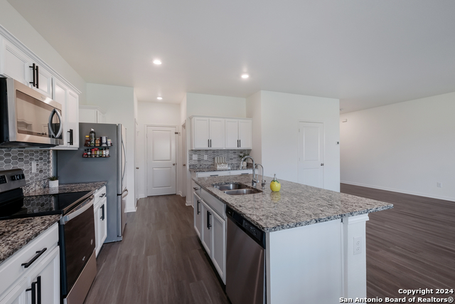
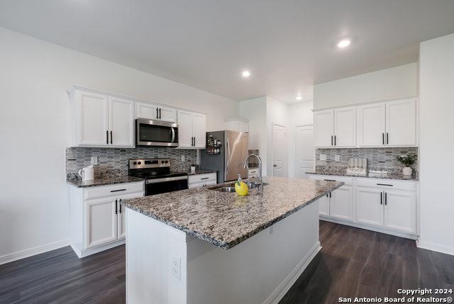
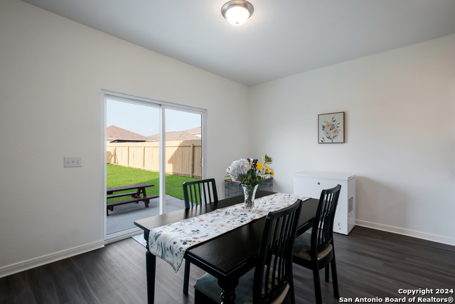
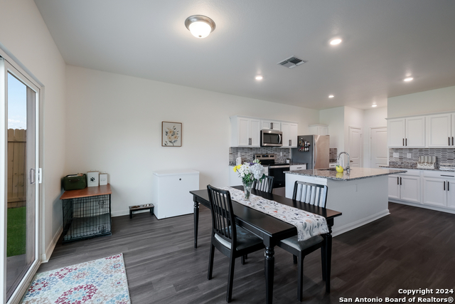
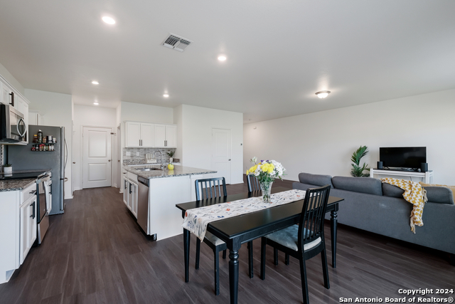
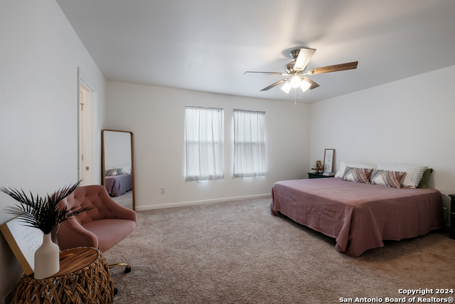
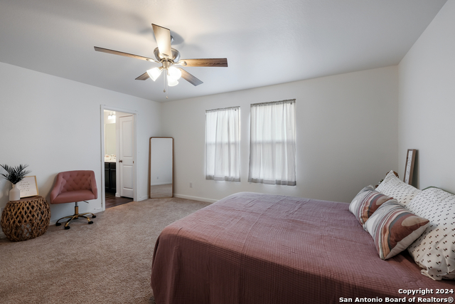
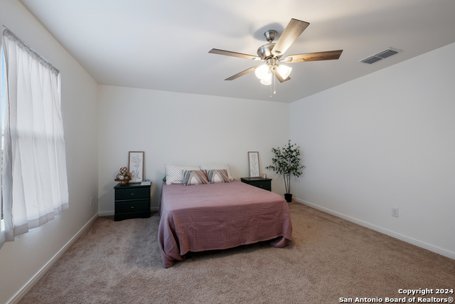
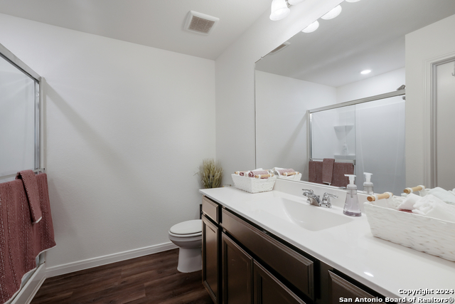
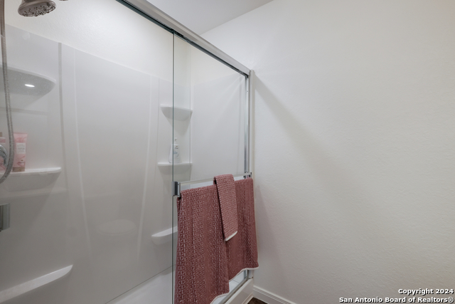
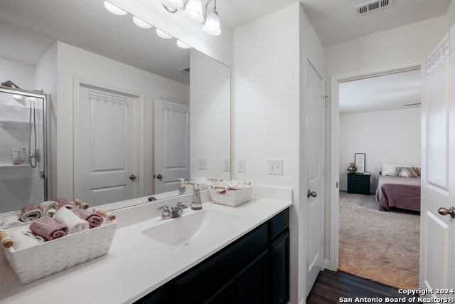
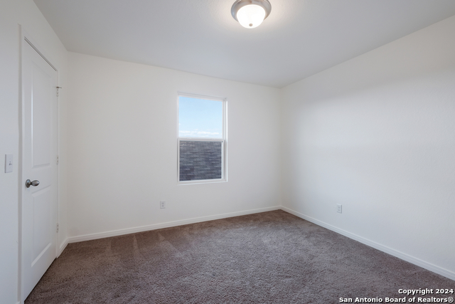
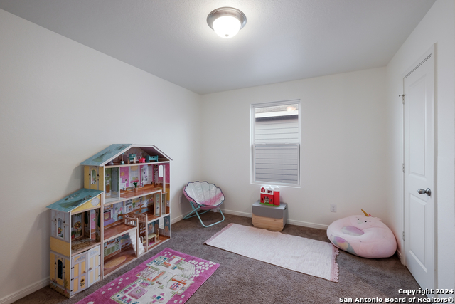
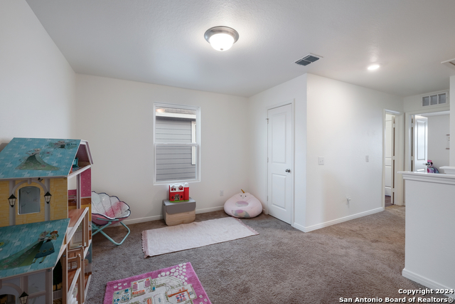
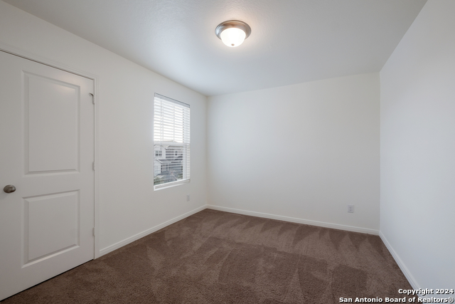
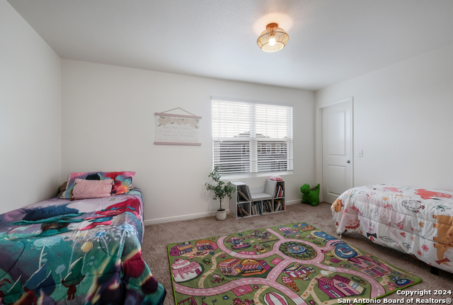
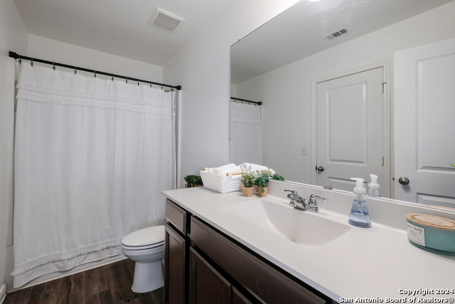
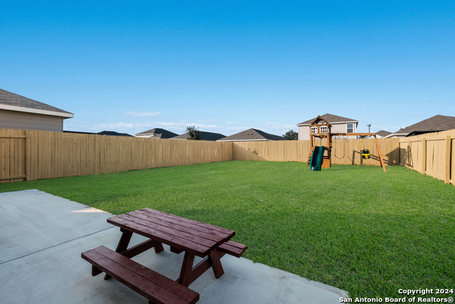
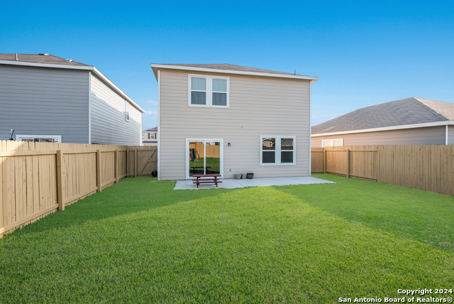
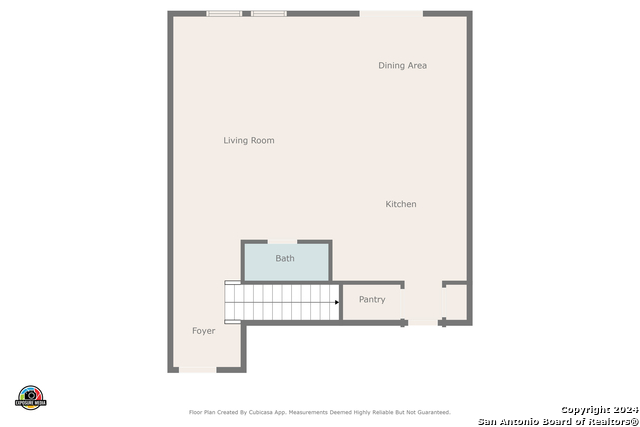
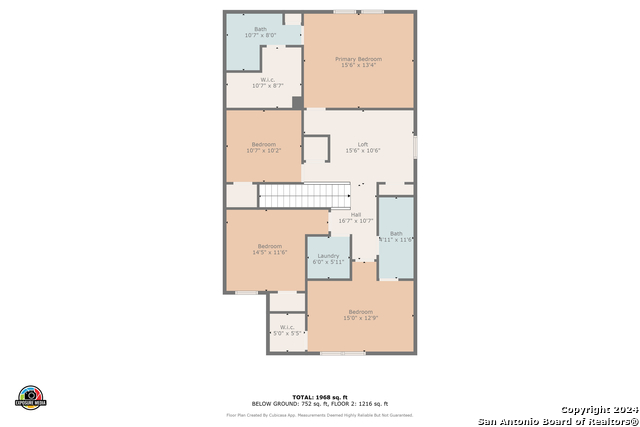
- MLS#: 1789392 ( Single Residential )
- Street Address: 5422 Malakoff
- Viewed: 41
- Price: $264,900
- Price sqft: $125
- Waterfront: No
- Year Built: 2021
- Bldg sqft: 2122
- Bedrooms: 4
- Total Baths: 3
- Full Baths: 2
- 1/2 Baths: 1
- Garage / Parking Spaces: 2
- Days On Market: 218
- Additional Information
- County: BEXAR
- City: Converse
- Zipcode: 78109
- Subdivision: Liberte
- District: Judson
- Elementary School: Escondido
- Middle School: Metzger
- High School: Wagner
- Provided by: San Antonio Portfolio KW RE AH
- Contact: Teri Toth
- (210) 848-9969

- DMCA Notice
-
DescriptionBetter than new! The sellers have upgraded the flooring to have laminate throughout the downstairs and fresh paint throughout. This home features an open living, dining and kitchen area which is perfect for entertaining or family time. The gorgeous kitchen offers granite countertops, stainless steel appliances and has been tastefully updated with a beautiful backsplash and freshly painted cabinets. Great access to Loop 1604, I 10, Randolph AFB and Joint Base Sam Houston. Schedule your showing today!
Features
Possible Terms
- Conventional
- FHA
- VA
- TX Vet
- Cash
Air Conditioning
- One Central
Block
- 55
Builder Name
- Starlight
Construction
- Pre-Owned
Contract
- Exclusive Right To Sell
Days On Market
- 197
Currently Being Leased
- No
Dom
- 197
Elementary School
- Escondido Elementary
Energy Efficiency
- Programmable Thermostat
- Double Pane Windows
- Energy Star Appliances
Exterior Features
- Cement Fiber
Fireplace
- Not Applicable
Floor
- Carpeting
- Laminate
Foundation
- Slab
Garage Parking
- Two Car Garage
Green Certifications
- HERS Rated
Heating
- Central
Heating Fuel
- Electric
High School
- Wagner
Home Owners Association Fee
- 112
Home Owners Association Frequency
- Quarterly
Home Owners Association Mandatory
- Mandatory
Home Owners Association Name
- ALAMO MGMT GRP
Inclusions
- Washer Connection
- Dryer Connection
- Self-Cleaning Oven
- Microwave Oven
- Stove/Range
- Refrigerator
- Disposal
- Dishwasher
- Ice Maker Connection
- Smoke Alarm
- Electric Water Heater
- Garage Door Opener
- Solid Counter Tops
Instdir
- From FM 1516 turn onto Walzem
- Left on Kellog Ct
- Right on Rue Girard
- Right on Rue Pierre
- Right on Malakoff. The house is on the right
Interior Features
- Two Living Area
- Eat-In Kitchen
- Island Kitchen
- Breakfast Bar
- Game Room
- Utility Room Inside
- All Bedrooms Upstairs
- Open Floor Plan
- Cable TV Available
- High Speed Internet
- Laundry Upper Level
- Laundry Room
Kitchen Length
- 10
Legal Desc Lot
- 57
Legal Description
- CB 5080H (LIBERTE VENTURA UT-12)
- BLOCK 55 LOT 57
Lot Improvements
- Street Paved
- Curbs
- Street Gutters
- Sidewalks
Middle School
- Metzger
Miscellaneous
- Builder 10-Year Warranty
Multiple HOA
- No
Neighborhood Amenities
- Pool
- Park/Playground
Occupancy
- Owner
Owner Lrealreb
- No
Ph To Show
- 210-222-2227
Possession
- Closing/Funding
Property Type
- Single Residential
Recent Rehab
- No
Roof
- Composition
School District
- Judson
Source Sqft
- Appsl Dist
Style
- Two Story
Total Tax
- 5725.03
Utility Supplier Elec
- CPS
Utility Supplier Sewer
- SAWS
Utility Supplier Water
- SAWS
Views
- 41
Water/Sewer
- Water System
Window Coverings
- Some Remain
Year Built
- 2021
Property Location and Similar Properties


