
- Michaela Aden, ABR,MRP,PSA,REALTOR ®,e-PRO
- Premier Realty Group
- Mobile: 210.859.3251
- Mobile: 210.859.3251
- Mobile: 210.859.3251
- michaela3251@gmail.com
Property Photos
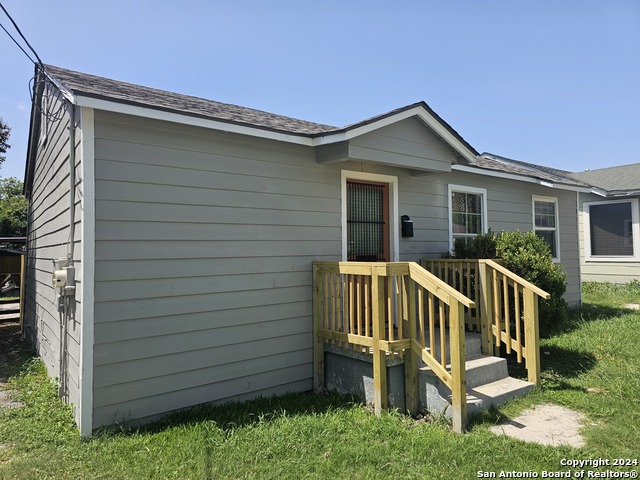

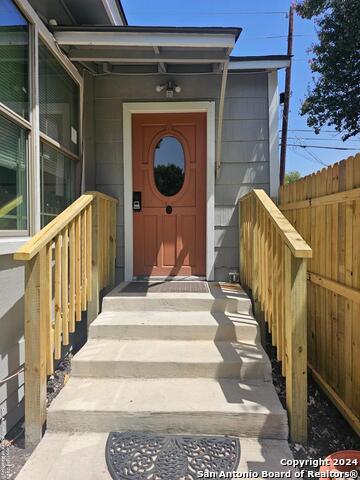
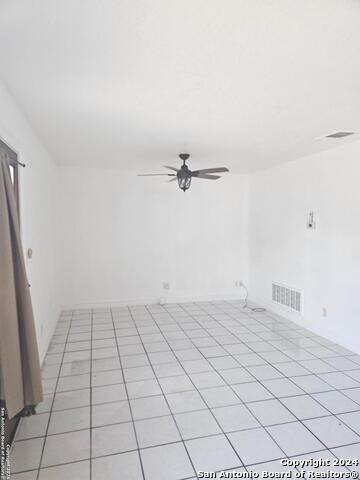

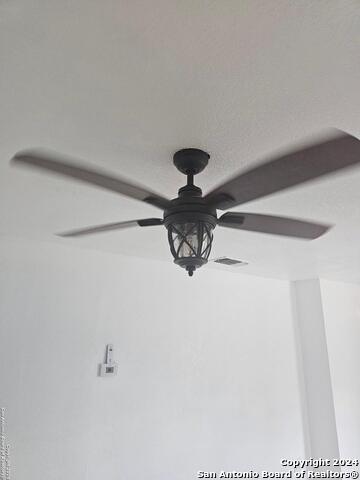
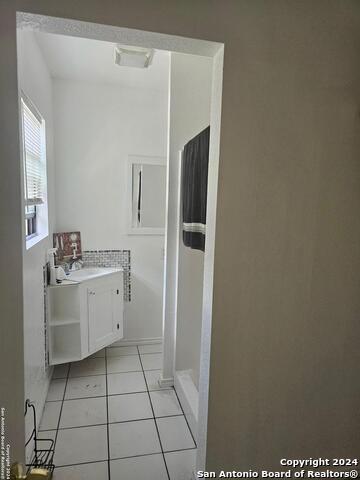
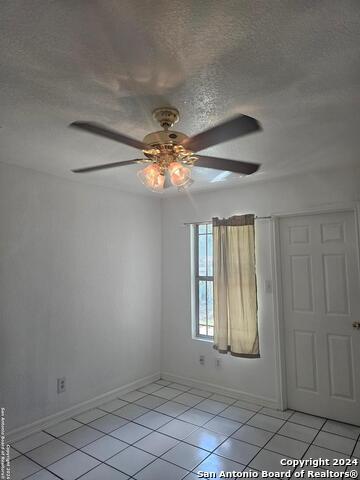
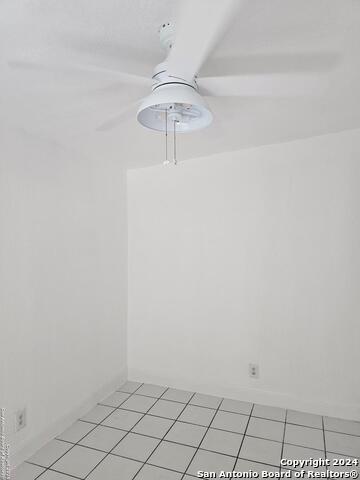
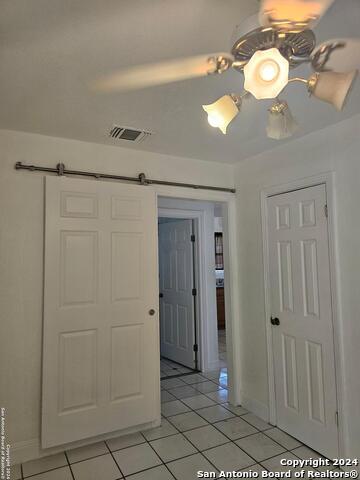
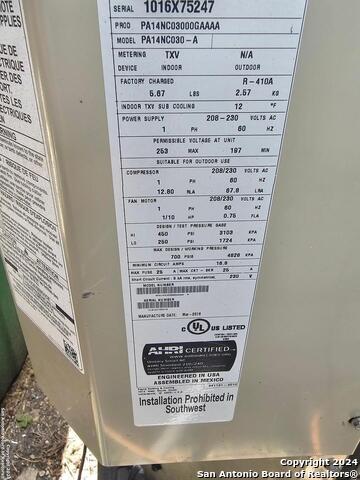

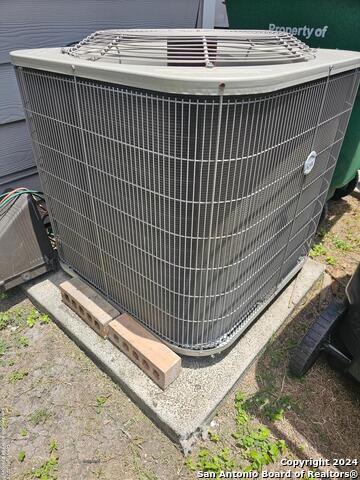

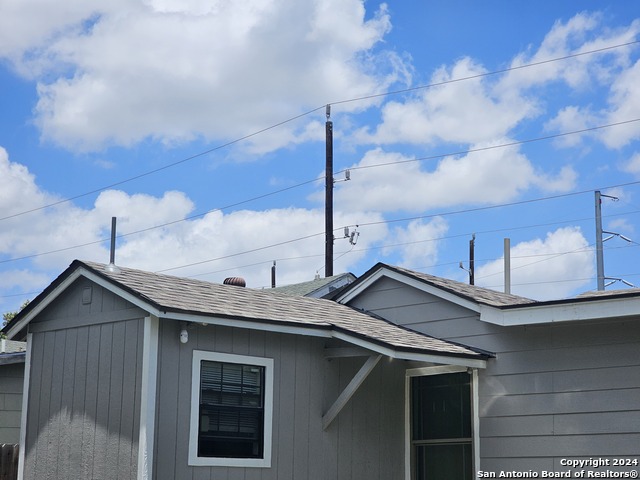
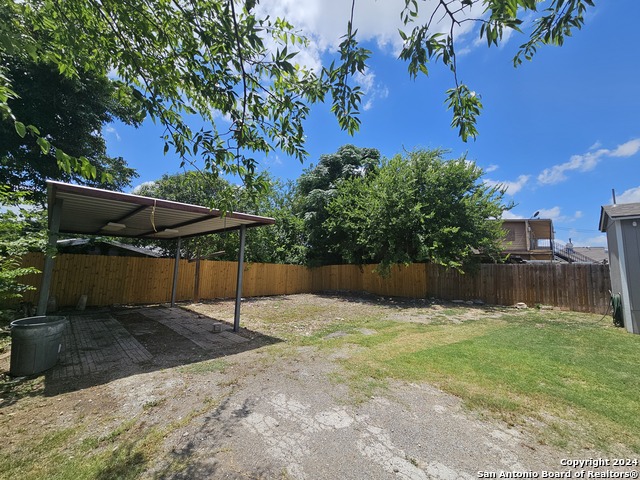
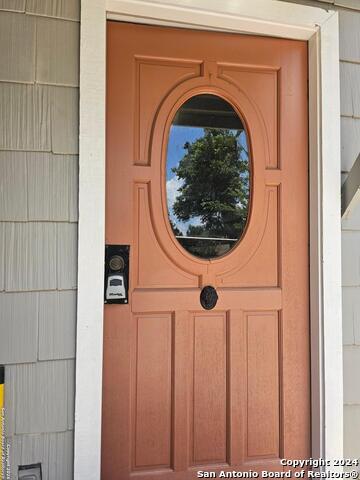
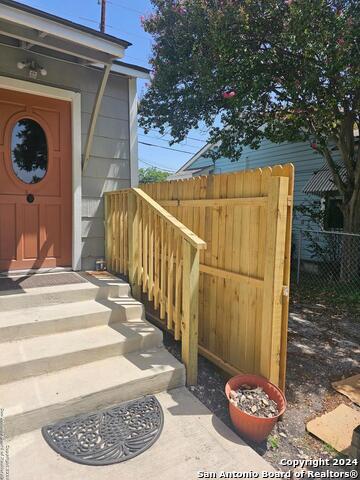
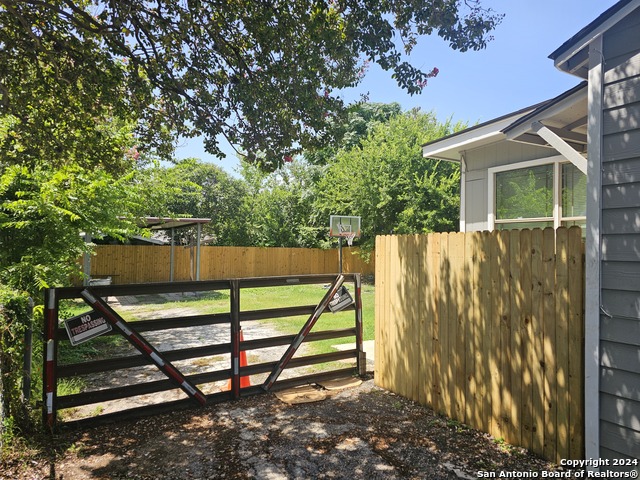
- MLS#: 1789014 ( Single Residential )
- Street Address: 1726 Hildebrand Ave W
- Viewed: 36
- Price: $187,000
- Price sqft: $210
- Waterfront: No
- Year Built: 1947
- Bldg sqft: 892
- Bedrooms: 3
- Total Baths: 2
- Full Baths: 2
- Garage / Parking Spaces: 1
- Days On Market: 220
- Additional Information
- County: BEXAR
- City: San Antonio
- Zipcode: 78201
- Subdivision: Los Angeles Keystono
- District: San Antonio I.S.D.
- Elementary School: Woodlawn
- Middle School: Woodlawn Academy
- High School: Jefferson
- Provided by: Golden Eagle Real Estate, LLC
- Contact: Jesus Soto
- (210) 843-6053

- DMCA Notice
-
DescriptionExcellent starter home with some fresh coats of paint inside and plenty of space in the backyard. Cute home is close to city buses, HEB grocery store, I 10, and is less than 5 miles to downtown San Antonio. Seller adding a stove, range, and refrigerator soon to go with the sale of the home. Home also has investor potential! Come see ASAP!
Features
Possible Terms
- Conventional
- FHA
- VA
- TX Vet
- Cash
- Investors OK
Air Conditioning
- One Central
Apprx Age
- 77
Block
- 81
Builder Name
- unknown
Construction
- Pre-Owned
Contract
- Exclusive Right To Sell
Days On Market
- 162
Currently Being Leased
- No
Dom
- 162
Elementary School
- Woodlawn
Energy Efficiency
- Ceiling Fans
Exterior Features
- Siding
Fireplace
- Not Applicable
Floor
- Ceramic Tile
- Linoleum
- Laminate
Garage Parking
- None/Not Applicable
Heating
- Central
- 1 Unit
Heating Fuel
- Electric
High School
- Jefferson
Home Owners Association Mandatory
- None
Home Faces
- North
Inclusions
- Ceiling Fans
- Washer Connection
- Dryer Connection
- Electric Water Heater
Instdir
- Take I-10 Southbound towards downtown
- Take exit for W. Hildebrand
- turn Right on W. Hildebrand (heading westbound). House is on the left just after Brad Ave.
Interior Features
- One Living Area
- Liv/Din Combo
- Utility Room Inside
- Cable TV Available
- High Speed Internet
- Laundry Main Level
- Laundry Room
Kitchen Length
- 11
Legal Desc Lot
- 14
Legal Description
- NCB 2799 BLK 81 LOT 14 TR 4126
Lot Description
- Sloping
- Level
Lot Improvements
- Street Paved
- Curbs
- Sidewalks
- City Street
- Interstate Hwy - 1 Mile or less
Middle School
- Woodlawn Academy
Miscellaneous
- City Bus
- Investor Potential
Neighborhood Amenities
- None
Occupancy
- Vacant
Other Structures
- None
Owner Lrealreb
- No
Ph To Show
- 210-222-2227
Possession
- Closing/Funding
Property Type
- Single Residential
Recent Rehab
- No
Roof
- Composition
School District
- San Antonio I.S.D.
Source Sqft
- Appsl Dist
Style
- One Story
- Traditional
Total Tax
- 4108.62
Utility Supplier Elec
- CPS
Utility Supplier Gas
- CPS
Utility Supplier Grbge
- CPS
Utility Supplier Sewer
- CPS
Utility Supplier Water
- CPS
Views
- 36
Water/Sewer
- City
Window Coverings
- All Remain
Year Built
- 1947
Property Location and Similar Properties


