
- Michaela Aden, ABR,MRP,PSA,REALTOR ®,e-PRO
- Premier Realty Group
- Mobile: 210.859.3251
- Mobile: 210.859.3251
- Mobile: 210.859.3251
- michaela3251@gmail.com
Property Photos
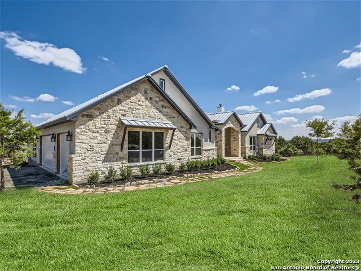

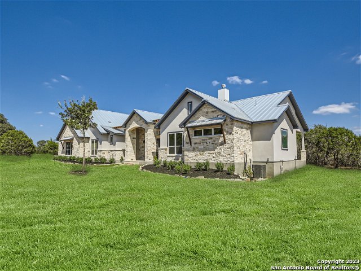
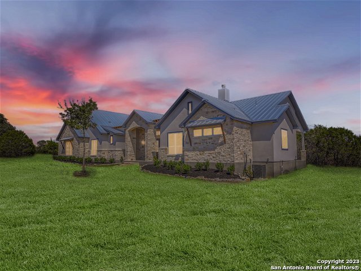
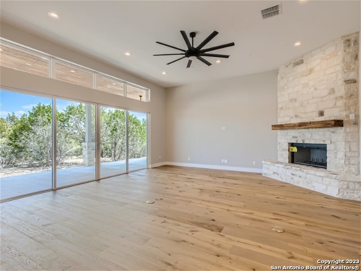
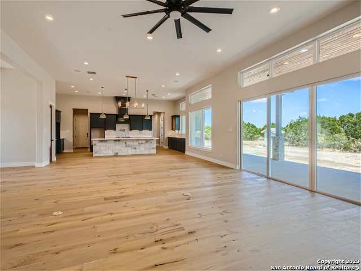
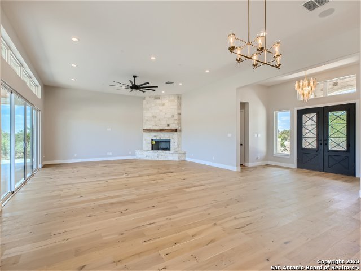
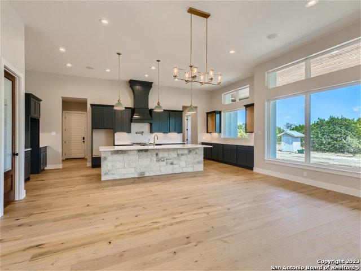
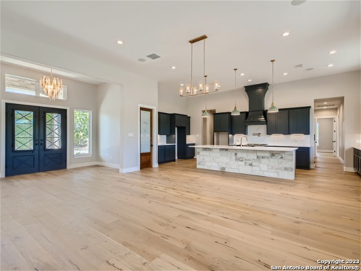
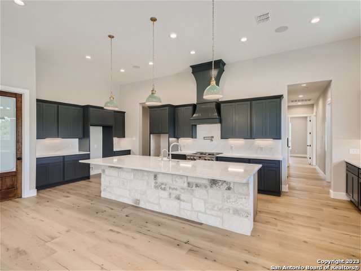
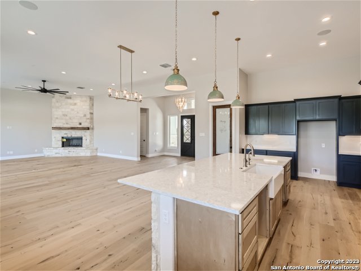
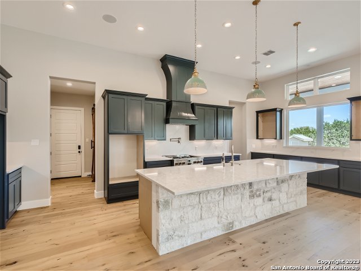
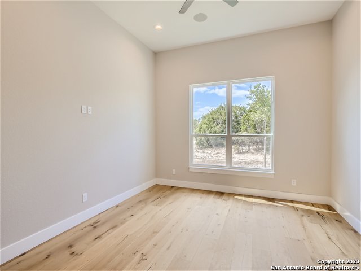
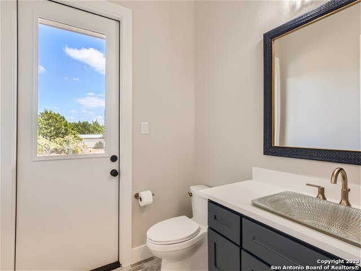
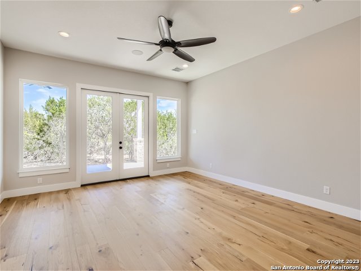
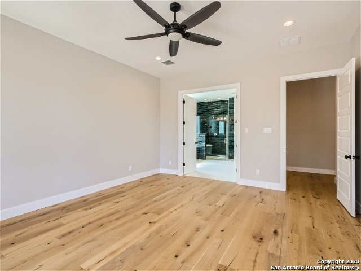
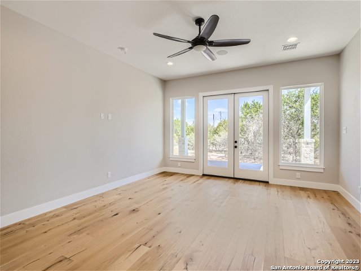
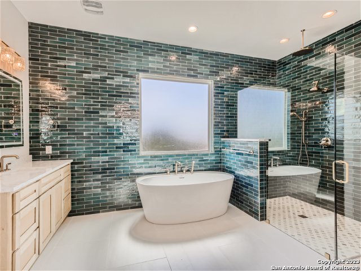
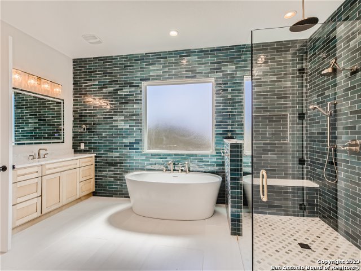
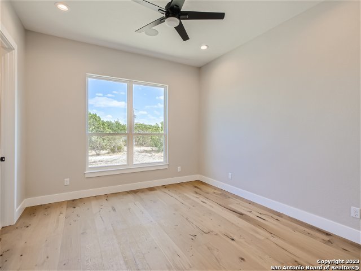
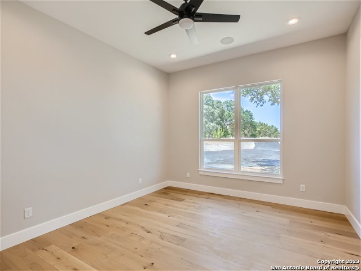
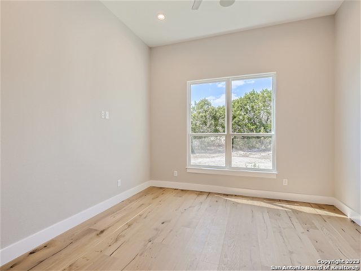
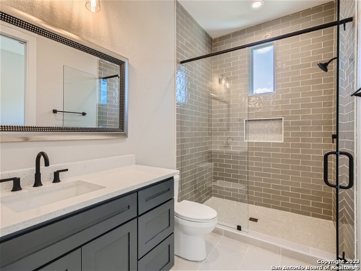
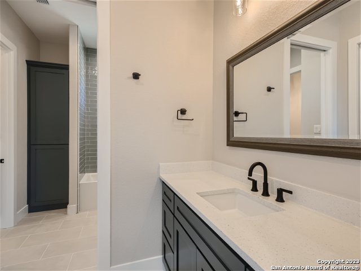
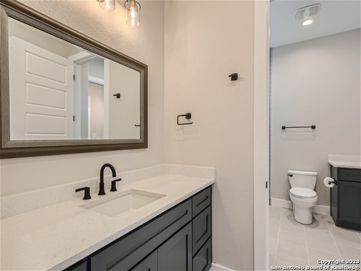
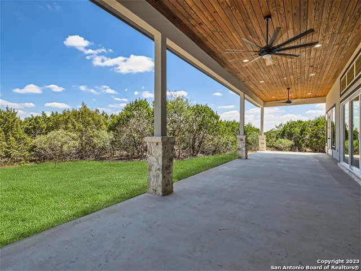
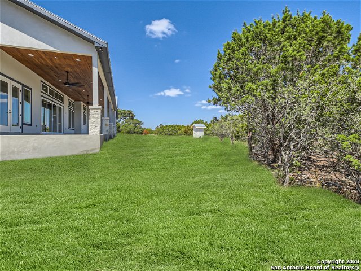
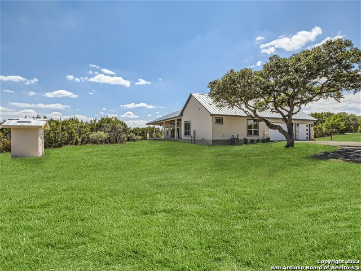
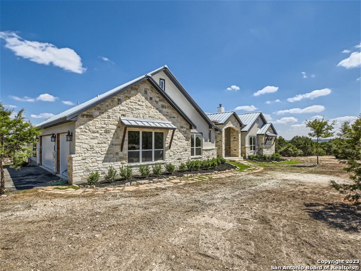
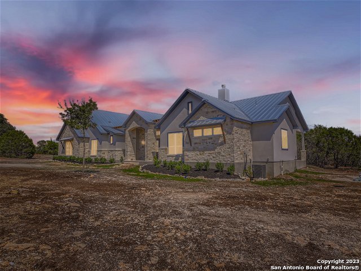
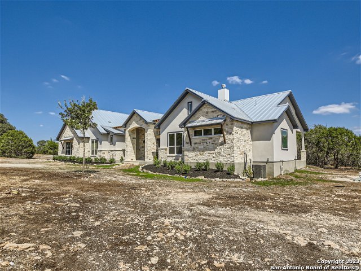
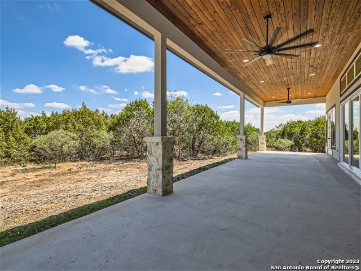
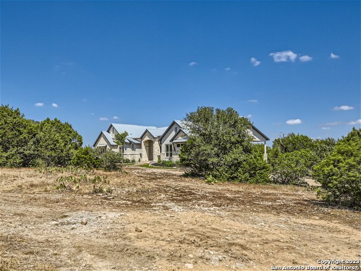
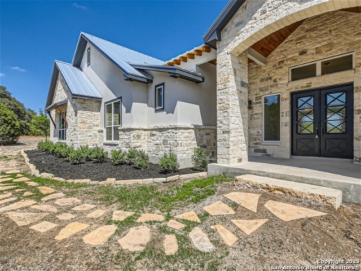
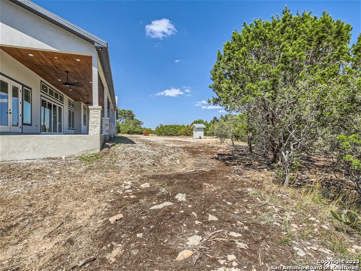
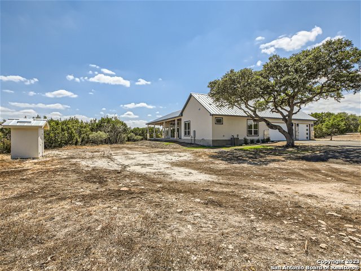
- MLS#: 1789011 ( Single Residential )
- Street Address: 103 River Mountain Dr
- Viewed: 99
- Price: $1,480,000
- Price sqft: $416
- Waterfront: No
- Year Built: 2024
- Bldg sqft: 3557
- Bedrooms: 4
- Total Baths: 4
- Full Baths: 3
- 1/2 Baths: 1
- Garage / Parking Spaces: 3
- Days On Market: 220
- Additional Information
- County: KENDALL
- City: Boerne
- Zipcode: 78006
- Subdivision: River Mountain Ranch
- District: Boerne
- Elementary School: Curington
- Middle School: Boerne N
- High School: Boerne
- Provided by: Niemeyer & Associates, REALTORS
- Contact: Misty Niemeyer
- (210) 831-8243

- DMCA Notice
-
DescriptionAnother amazing custom home build by Odom Heritage Homes. This plan has so much to offer starting with the master split from rest of house with access to the oversized patio to enjoy the privacy of the backyard. The master bath offers that WOW factor with designer subway tile spanning across an entire wall accenting both freestanding tub and enclosed shower. His and her vanities to top it off with front and backlighted mirrors and antifog feature. Across the house and also split from the other bedrooms is the mother in law suite with oversized shower. Quartz counters throughout as well as wood flooring, brick and ceramic Tile floors with no carpet. This home sits on a very wide 4.199 acres located on corner with plenty of space for pool, shop, garden or combination of all the above and so much more. House was built with tankless gas water heaters, spray foam insulation, pre plumbed for water softener, and metal roof. Lots of designer grade lighting, plumbing fixtures and stainless steel cafe appliances. This one truly flaunts an exquisite floorplan and design making it an Entertainers dream! You will have a unique experience the moment you follow the driveway through two large oaks as it wraps around to 3 car garage. Few other extras to note is a full in house built in speaker system, open floor plan, private office, iron doors, stained tongue and groove accents for porch ceilings and custom made mantle that overhangs large corner fireplace. Sprinkler system was also put in to help grow and maintain landscaping. Many more features to come check out for yourself.
Features
Possible Terms
- Conventional
- VA
- TX Vet
- Cash
Accessibility
- 2+ Access Exits
- Ext Door Opening 36"+
- 36 inch or more wide halls
- Hallways 42" Wide
- Doors-Pocket
- Doors-Swing-In
- Entry Slope less than 1 foot
- No Carpet
- Level Lot
- Level Drive
- No Stairs
- Other
Air Conditioning
- Two Central
- Zoned
Builder Name
- Odom Heritage Homes
- LLC
Construction
- New
Contract
- Exclusive Right To Sell
Days On Market
- 560
Dom
- 197
Elementary School
- Curington
Energy Efficiency
- Tankless Water Heater
- Programmable Thermostat
- Double Pane Windows
- Energy Star Appliances
- Low E Windows
- Dehumidifier
- Foam Insulation
- Ceiling Fans
- Recirculating Hot Water
Exterior Features
- 4 Sides Masonry
- Stone/Rock
- Stucco
Fireplace
- Living Room
- Wood Burning
- Gas
Floor
- Ceramic Tile
- Wood
- Brick
Foundation
- Slab
Garage Parking
- Three Car Garage
- Side Entry
- Oversized
Heating
- Central
Heating Fuel
- Propane Owned
High School
- Boerne
Home Owners Association Fee
- 200
Home Owners Association Frequency
- Annually
Home Owners Association Mandatory
- Mandatory
Home Owners Association Name
- RIVER MOUNTAIN RANCH
Inclusions
- Ceiling Fans
- Washer Connection
- Dryer Connection
- Built-In Oven
- Self-Cleaning Oven
- Microwave Oven
- Stove/Range
- Gas Cooking
- Gas Grill
- Refrigerator
- Disposal
- Dishwasher
- Ice Maker Connection
- Vent Fan
- Smoke Alarm
- Pre-Wired for Security
- Gas Water Heater
- Garage Door Opener
- Plumb for Water Softener
- Double Ovens
- Custom Cabinets
- Central Distribution Plumbing System
- Carbon Monoxide Detector
- Propane Water Heater
- 2+ Water Heater Units
- Private Garbage Service
Instdir
- From I-10
- exit at US 87. In downtown Boerne
- turn east on FM 474. Drive about 6 miles to Kreutzberg Road
- which will go only to the right. Stay on Kreutzberg for about 5 miles to the entrance of River Mountain. House first lot on left
Interior Features
- One Living Area
- Liv/Din Combo
- Separate Dining Room
- Eat-In Kitchen
- Two Eating Areas
- Island Kitchen
- Breakfast Bar
- Walk-In Pantry
- Study/Library
- Utility Room Inside
- 1st Floor Lvl/No Steps
- High Ceilings
- Open Floor Plan
- Pull Down Storage
- Cable TV Available
- High Speed Internet
- Telephone
- Walk in Closets
- Attic - Partially Finished
- Attic - Partially Floored
- Attic - Pull Down Stairs
Kitchen Length
- 16
Legal Desc Lot
- 30B
Legal Description
- RIVER MOUNTAIN RANCH SECTION 1 LOT 30B (REPLAT)
- 4.199 ACRES
Lot Description
- County VIew
- 2 - 5 Acres
- Mature Trees (ext feat)
- Level
Middle School
- Boerne Middle N
Miscellaneous
- Home Service Plan
- Builder 10-Year Warranty
- Taxes Not Assessed
- Under Construction
- No City Tax
- Virtual Tour
- Cluster Mail Box
- School Bus
Multiple HOA
- No
Neighborhood Amenities
- Waterfront Access
- Park/Playground
- Jogging Trails
- BBQ/Grill
- Lake/River Park
- Fishing Pier
Occupancy
- Vacant
Owner Lrealreb
- No
Ph To Show
- 210-222-2227
Possession
- Closing/Funding
Property Type
- Single Residential
Roof
- Metal
School District
- Boerne
Source Sqft
- Appsl Dist
Style
- One Story
Total Tax
- 2674.2
Utility Supplier Elec
- Bandera
Utility Supplier Gas
- Propane
Utility Supplier Sewer
- Septic
Utility Supplier Water
- Well
Views
- 99
Water/Sewer
- Private Well
- Septic
- Aerobic Septic
Window Coverings
- None Remain
Year Built
- 2024
Property Location and Similar Properties


