
- Michaela Aden, ABR,MRP,PSA,REALTOR ®,e-PRO
- Premier Realty Group
- Mobile: 210.859.3251
- Mobile: 210.859.3251
- Mobile: 210.859.3251
- michaela3251@gmail.com
Property Photos
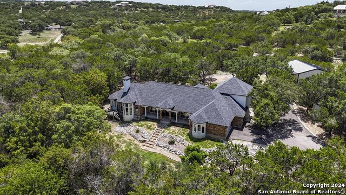

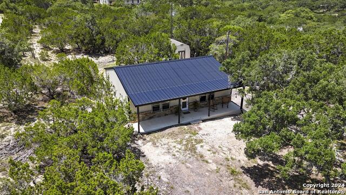
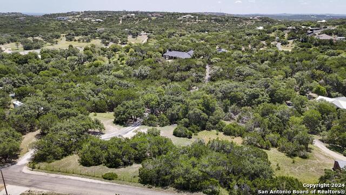
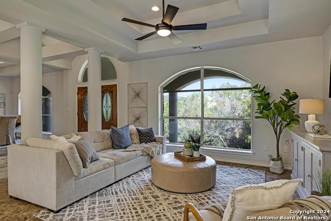
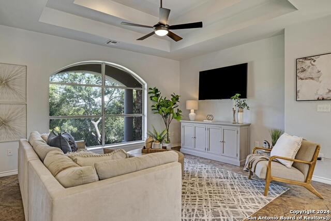
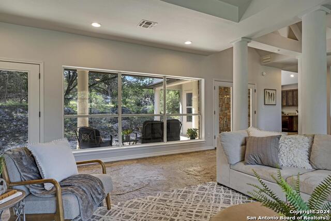
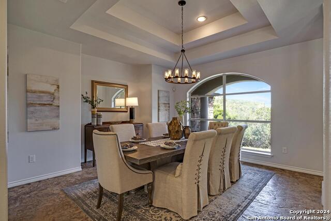
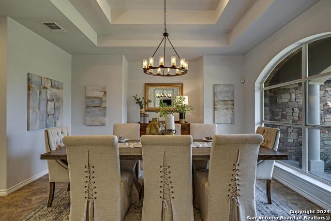
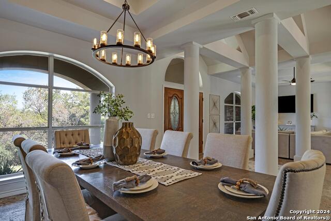
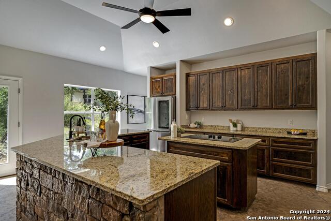
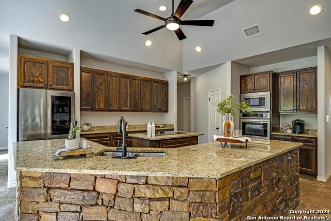
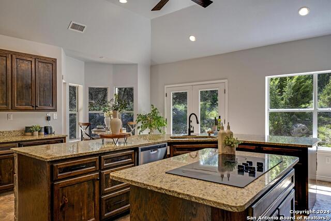
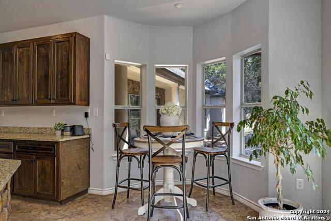
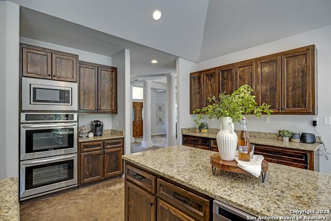
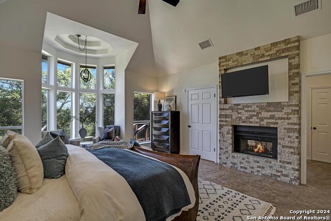
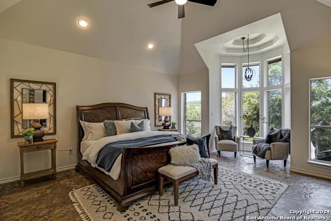
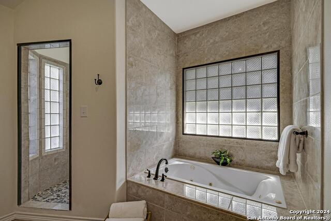
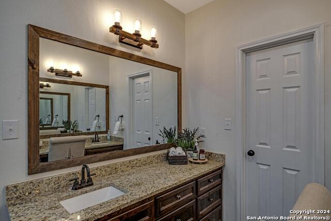
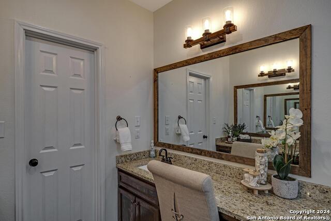
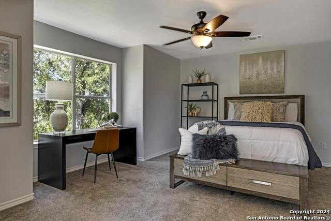
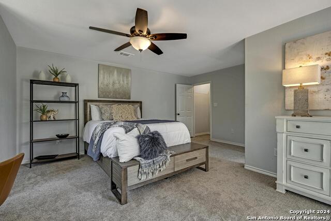
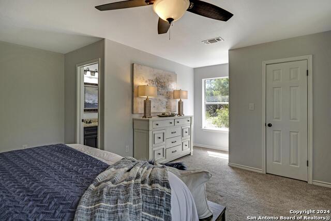
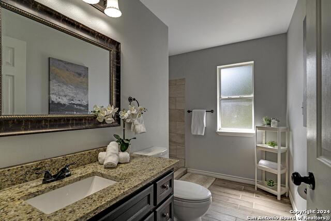
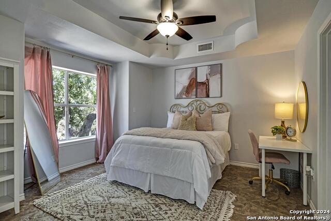
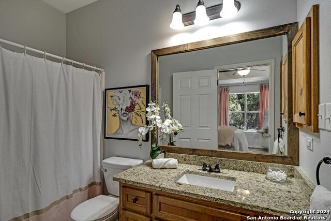
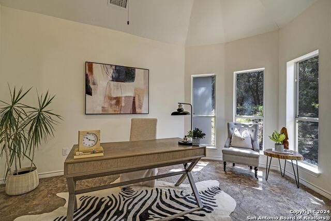
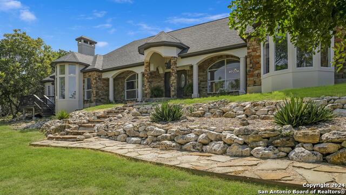
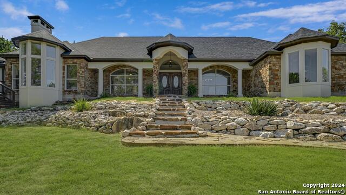
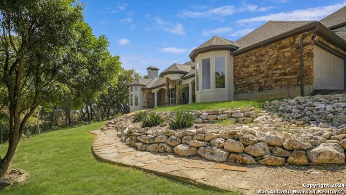
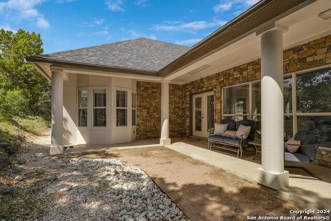
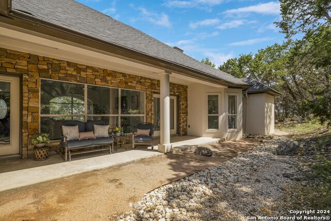
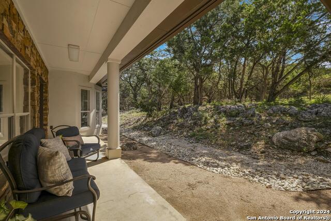
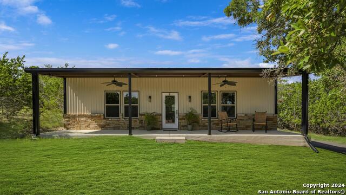
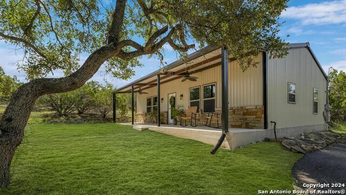
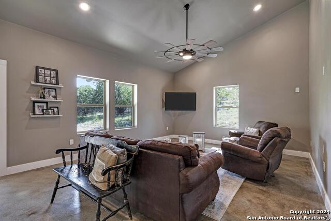
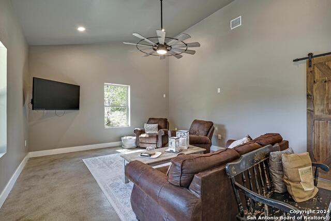
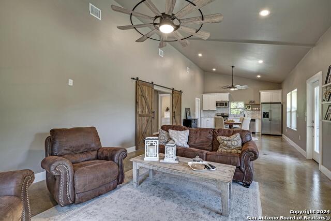
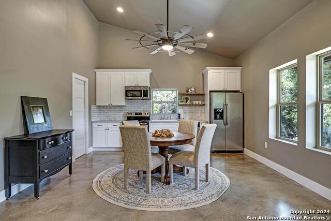
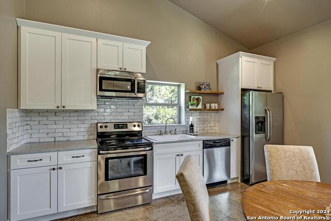
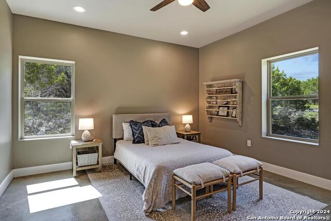
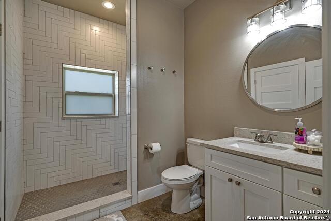
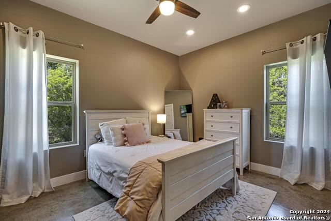
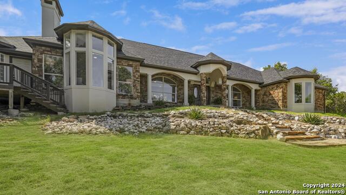
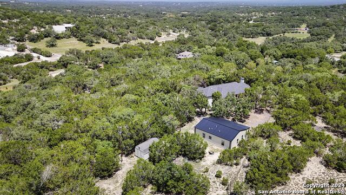
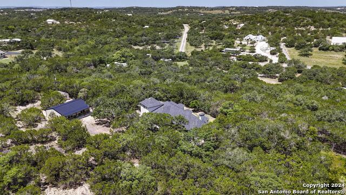
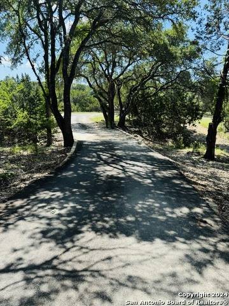
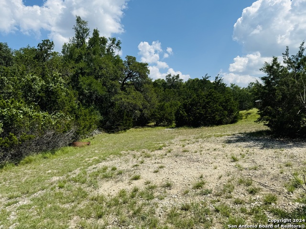
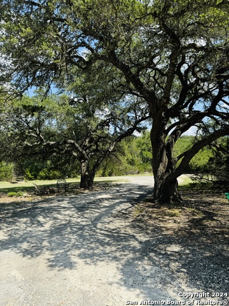
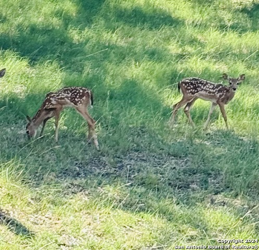
- MLS#: 1788966 ( Single Residential )
- Street Address: 401 Pleasant Valley Dr
- Viewed: 32
- Price: $1,000,000
- Price sqft: $309
- Waterfront: No
- Year Built: 1999
- Bldg sqft: 3232
- Bedrooms: 4
- Total Baths: 4
- Full Baths: 3
- 1/2 Baths: 1
- Garage / Parking Spaces: 3
- Days On Market: 156
- Additional Information
- County: KENDALL
- City: Boerne
- Zipcode: 78006
- Subdivision: Pleasant Valley
- District: Boerne
- Elementary School: Herff
- Middle School: Voss
- High School: Boerne
- Provided by: Compass RE Texas, LLC - SA
- Contact: Nova Stephenson
- (210) 361-6000

- DMCA Notice
-
DescriptionWelcome to your private oasis in the heart of the Texas Hill Country! Nestled on 5 majestic acres, with a luxurious 3,232 sqft home and a newly built 1200 sqft 2nd home, this property offers the perfect blend of tranquility and modern comfort. The primary home boasts 4 spacious bedrooms, 3 of which have their own full bath, and the 4th can also be conveniently used as a office / study, this residence provides the ultimate in luxury and comfort. The second home features 2 additional bedrooms, a well appointed bathroom, a generous living area, and a full kitchen with all stainless steel appliances included. Perfect for multi generational living, accommodating guests, serving as a peaceful retreat, or operating a small business, or Airbnb, this addition adds an extra layer of versatility to this exceptional property. You'll also have plenty of space to park your RV, boat or trailer. The absence of an HOA opens up a world of possibilities, allowing for 4H animals (adhering to county ordinances), while providing the freedom to personalize the property to your heart's content. With no city taxes to worry about, you can enjoy the benefits of country living, but still within close proximity to amenities, restaurants, and acclaimed schools ensuring that you have everything you need within reach. Surrounded by mature trees and enveloped in natural beauty with a plethora of deer and other wildlife, this home offers an unparalleled opportunity to experience the very best of Texas living. Don't miss your chance to make this Hill Country haven your own! **Lender credit available up to $2,500.
Features
Possible Terms
- Conventional
- FHA
- VA
- Cash
- Investors OK
Air Conditioning
- Two Central
Apprx Age
- 25
Block
- N/A
Builder Name
- UNKNOWN
Construction
- Pre-Owned
Contract
- Exclusive Right To Sell
Days On Market
- 143
Currently Being Leased
- No
Dom
- 143
Elementary School
- Herff
Energy Efficiency
- Programmable Thermostat
- Double Pane Windows
- Ceiling Fans
Exterior Features
- Stone/Rock
- Stucco
Fireplace
- One
- Primary Bedroom
- Wood Burning
Floor
- Carpeting
- Stained Concrete
Foundation
- Slab
Garage Parking
- Three Car Garage
- Attached
Heating
- Central
Heating Fuel
- Electric
High School
- Boerne
Home Owners Association Mandatory
- None
Home Faces
- West
Inclusions
- Ceiling Fans
- Chandelier
- Washer Connection
- Dryer Connection
- Cook Top
- Built-In Oven
- Self-Cleaning Oven
- Microwave Oven
- Disposal
- Dishwasher
- Water Softener (owned)
- Smoke Alarm
- Electric Water Heater
- Garage Door Opener
- Plumb for Water Softener
- Smooth Cooktop
- Solid Counter Tops
- Double Ovens
- Private Garbage Service
Instdir
- HWY 46
- turn on Pleasant Valley Dr
Interior Features
- Two Living Area
- Liv/Din Combo
- Separate Dining Room
- Eat-In Kitchen
- Two Eating Areas
- Island Kitchen
- Study/Library
- Shop
- Utility Room Inside
- Secondary Bedroom Down
- 1st Floor Lvl/No Steps
- High Ceilings
- Open Floor Plan
- Cable TV Available
- High Speed Internet
- Laundry Main Level
- Laundry Lower Level
- Laundry Room
- Walk in Closets
- Attic - Access only
Kitchen Length
- 15
Legal Desc Lot
- N/A
Legal Description
- A10163 - Survey 824 EPI Co 5.093 Acres
- (Pleasant Valley)
Lot Description
- County VIew
- 2 - 5 Acres
- Partially Wooded
- Mature Trees (ext feat)
- Secluded
Lot Improvements
- Street Paved
- Asphalt
Middle School
- Voss Middle School
Miscellaneous
- No City Tax
- Virtual Tour
- School Bus
Neighborhood Amenities
- None
Num Of Stories
- 1.5
Occupancy
- Owner
Other Structures
- Guest House
- Second Residence
- Shed(s)
Owner Lrealreb
- No
Ph To Show
- 210-222-2227
Possession
- Closing/Funding
Property Type
- Single Residential
Recent Rehab
- No
Roof
- Composition
School District
- Boerne
Source Sqft
- Appsl Dist
Style
- Traditional
Total Tax
- 12060
Utility Supplier Elec
- Perdenales
Utility Supplier Sewer
- Septic
Utility Supplier Water
- Well
Views
- 32
Water/Sewer
- Private Well
- Septic
Window Coverings
- None Remain
Year Built
- 1999
Property Location and Similar Properties


