
- Michaela Aden, ABR,MRP,PSA,REALTOR ®,e-PRO
- Premier Realty Group
- Mobile: 210.859.3251
- Mobile: 210.859.3251
- Mobile: 210.859.3251
- michaela3251@gmail.com
Property Photos
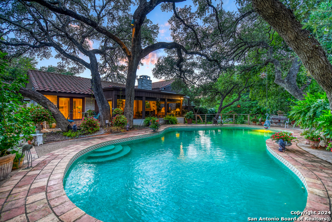

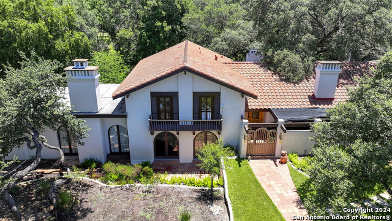
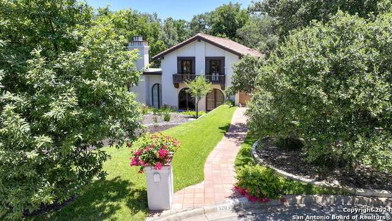
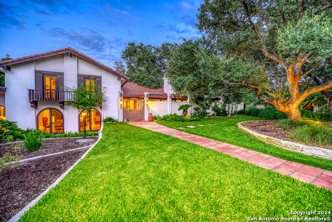
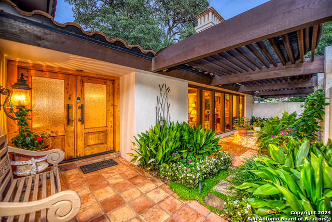
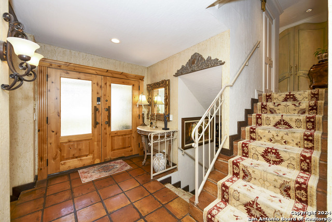
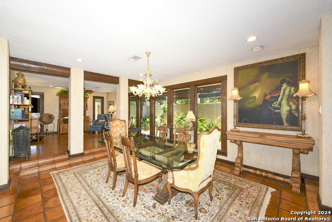
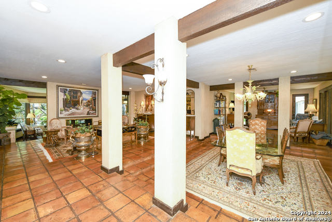
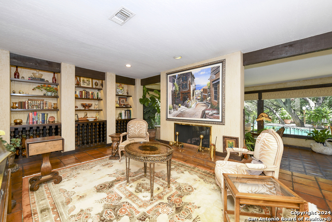
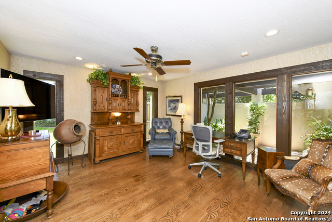
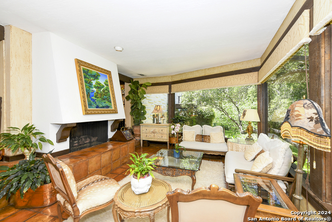
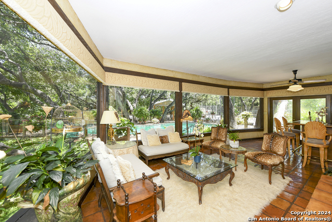
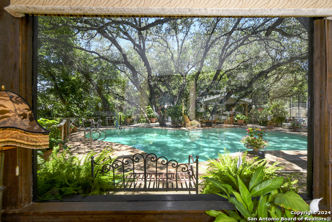
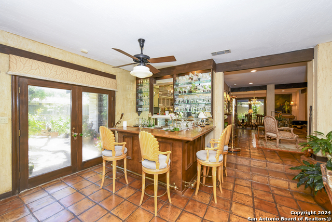
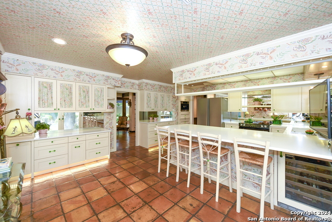
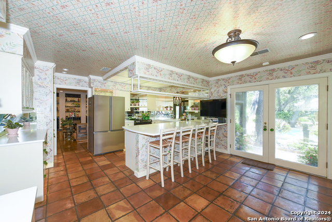
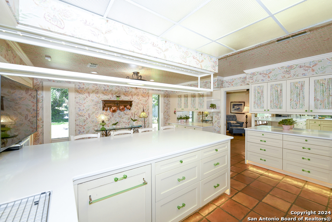
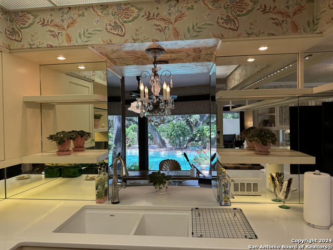
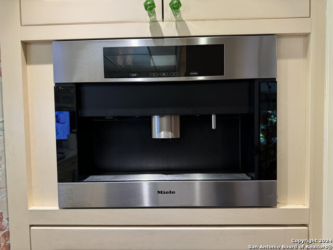
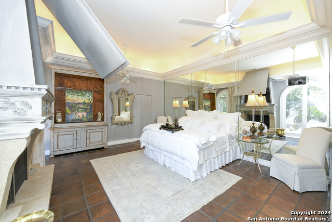
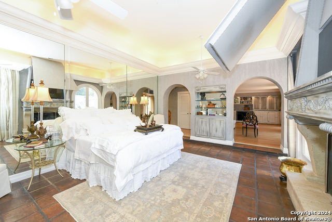
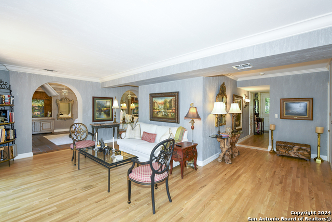
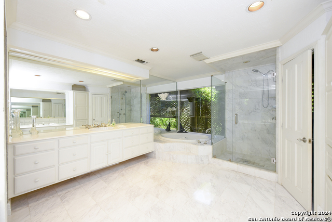
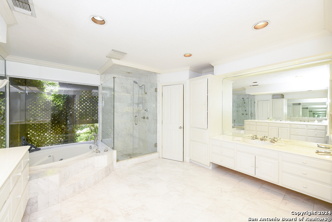
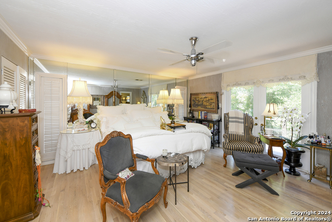
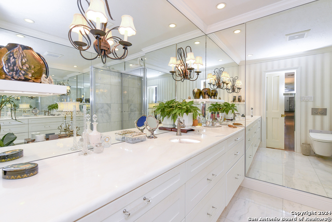
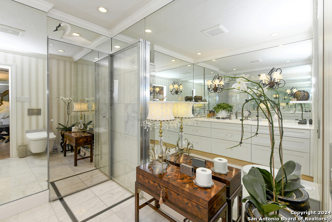
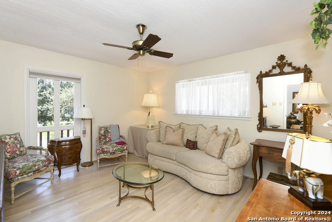
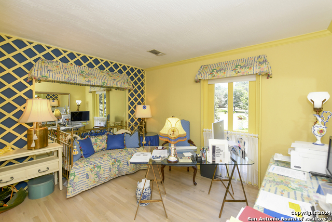
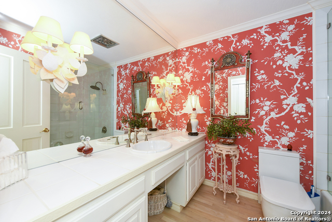
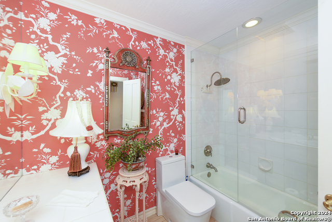
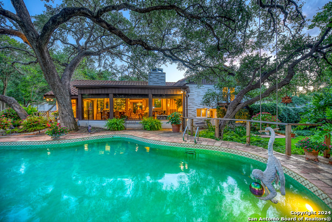
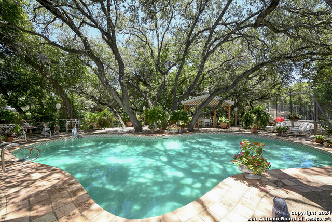
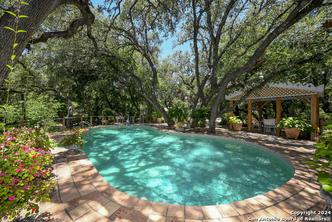
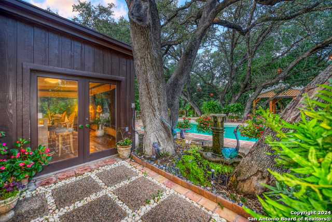
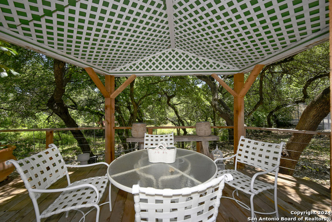
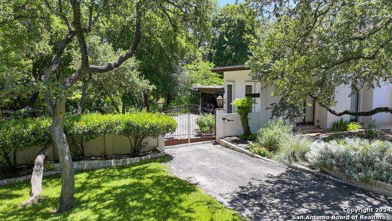
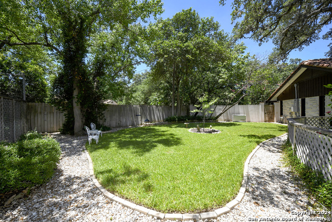
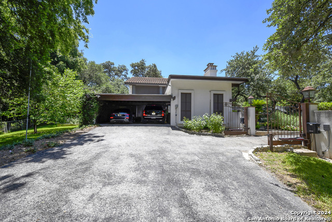
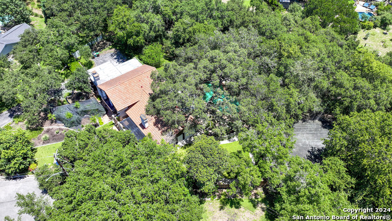
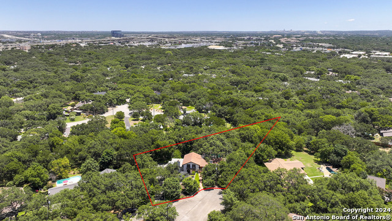
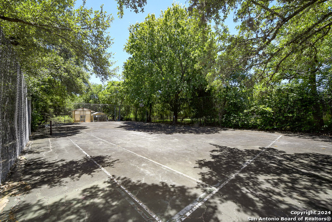
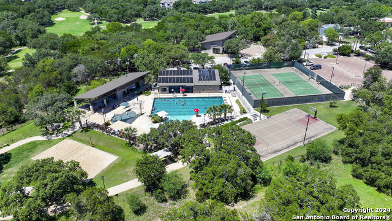
- MLS#: 1788843 ( Single Residential )
- Street Address: 320 Mustang Cir
- Viewed: 102
- Price: $1,100,000
- Price sqft: $263
- Waterfront: No
- Year Built: 1968
- Bldg sqft: 4189
- Bedrooms: 4
- Total Baths: 4
- Full Baths: 4
- Garage / Parking Spaces: 1
- Days On Market: 221
- Additional Information
- County: BEXAR
- City: San Antonio
- Zipcode: 78232
- Subdivision: Hollywood Park
- District: North East I.S.D
- Elementary School: Hidden Forest
- Middle School: Bradley
- High School: Churchill
- Provided by: JB Goodwin, REALTORS
- Contact: Sue Baillio
- (210) 860-7850

- DMCA Notice
-
DescriptionThis remarkable Hollywood Park property sits in a cul de sac and backs to a private dry bed creek. The surrounding lush landscaping and a full canopy of trees provide privacy. The Spanish architecture, saltillo floors, and rich textured walls add to the home's uniqueness. A split level home finds the extra large primary suite downstairs with a fireplace and an attached large living area; new (2024) remote controlled window coverings were recently installed. A very roomy primary bath offers a separate tub and shower with separate vanities the walk in closets have pull down racks. Upstairs provides a 2nd primary bedroom with an ensuite bath with a Duravet folding shower. Two additional bedrooms and a secondary bath are upstairs as well. The main level has a dining room, 2 living areas, and a study. The living area flows into the solarium with views of the backyard. Large windows allow tons of natural light. The recently updated kitchen has stainless Miele appliances, including a built in coffee maker! The pool and the grounds provide comfortable outdoor living. The tennis court is currently used as a basketball court but could be converted back to tennis (or pickelball or sports court) Also included are 2 greenhouses and a workshop, each with electricity. A Gaurdian whole house generator is in place that services the home and both greenhouses. This home has so many extra special features, updates, and renovations; a must see!
Features
Possible Terms
- Conventional
- VA
- Cash
Air Conditioning
- Two Central
- Zoned
Apprx Age
- 56
Builder Name
- UNKNOWN
Construction
- Pre-Owned
Contract
- Exclusive Agency
Days On Market
- 216
Currently Being Leased
- No
Dom
- 216
Elementary School
- Hidden Forest
Exterior Features
- Stucco
Fireplace
- Two
- Living Room
- Primary Bedroom
- Gas Logs Included
- Gas
Floor
- Saltillo Tile
- Wood
Foundation
- Slab
Garage Parking
- Side Entry
Heating
- Central
- 2 Units
Heating Fuel
- Natural Gas
High School
- Churchill
Home Owners Association Mandatory
- Voluntary
Inclusions
- Ceiling Fans
- Washer Connection
- Dryer Connection
- Washer
- Dryer
- Stove/Range
- Refrigerator
- Disposal
- Dishwasher
- Ice Maker Connection
- Smoke Alarm
- Security System (Leased)
- Electric Water Heater
- Smooth Cooktop
- Solid Counter Tops
- City Garbage service
Instdir
- HWY 281 TURN ONTO DONELLA
- RIGHT ON MUSTANG CIR
Interior Features
- Three Living Area
- Separate Dining Room
- Two Eating Areas
- Breakfast Bar
- Study/Library
- Florida Room
- Utility Room Inside
- Cable TV Available
- High Speed Internet
- Laundry Room
- Walk in Closets
Kitchen Length
- 10
Legal Description
- CB 5979F BLK 1 LOT 6
Middle School
- Bradley
Neighborhood Amenities
- Pool
- Tennis
- Clubhouse
- Park/Playground
- Jogging Trails
- Sports Court
- BBQ/Grill
Num Of Stories
- 3+
Occupancy
- Vacant
Other Structures
- Gazebo
- Greenhouse
- Shed(s)
- Workshop
Owner Lrealreb
- No
Ph To Show
- 210-860-7850
Possession
- Closing/Funding
Property Type
- Single Residential
Recent Rehab
- No
Roof
- Tile
School District
- North East I.S.D
Source Sqft
- Appsl Dist
Style
- Split Level
Total Tax
- 13163.89
Utility Supplier Elec
- CPS
Utility Supplier Gas
- CPS
Utility Supplier Grbge
- PRIVATE
Utility Supplier Sewer
- SEPTCI
Utility Supplier Water
- SAWS
Views
- 102
Virtual Tour Url
- https://youtu.be/JZlkHgSL_-Q?si=XNsMHq4cPpzxlHA0
Water/Sewer
- Septic
Window Coverings
- All Remain
Year Built
- 1968
Property Location and Similar Properties


