
- Michaela Aden, ABR,MRP,PSA,REALTOR ®,e-PRO
- Premier Realty Group
- Mobile: 210.859.3251
- Mobile: 210.859.3251
- Mobile: 210.859.3251
- michaela3251@gmail.com
Property Photos
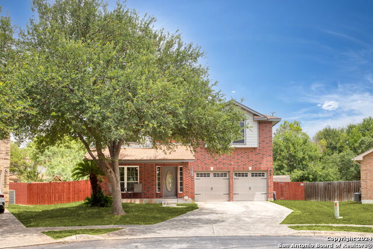

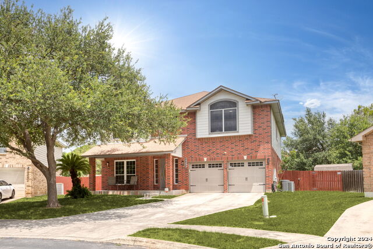
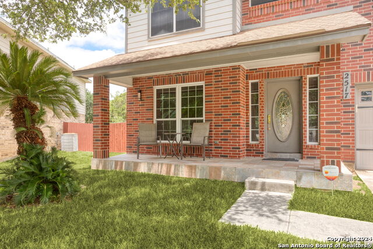
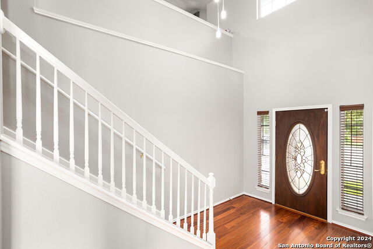
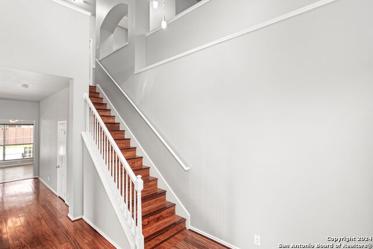
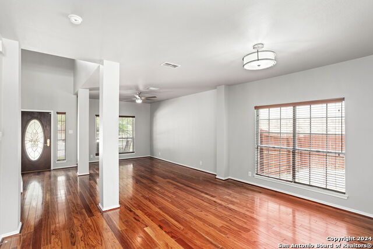
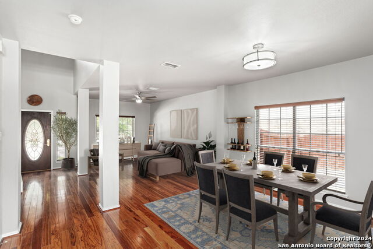
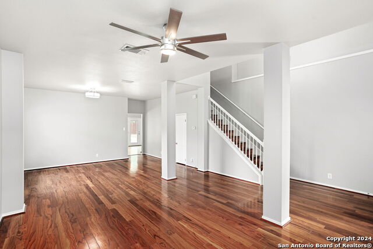
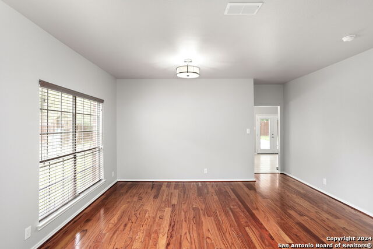
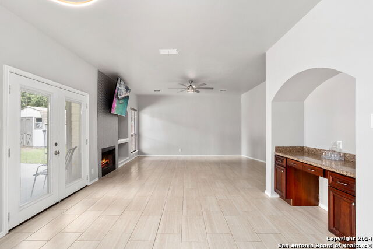
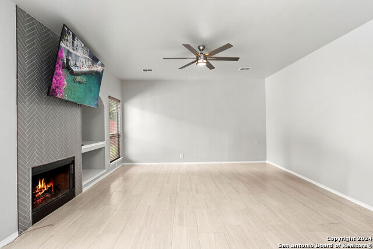
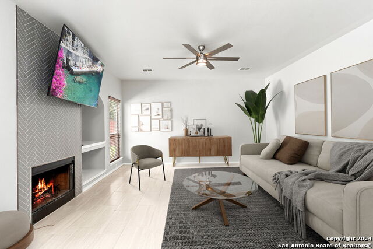
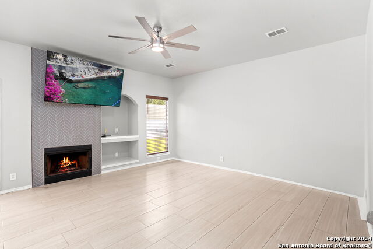
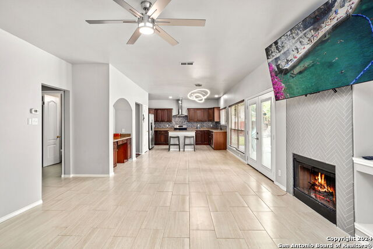
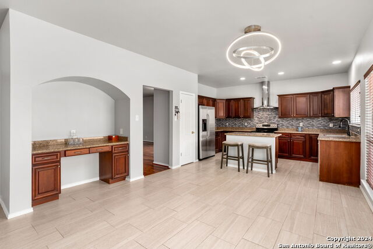
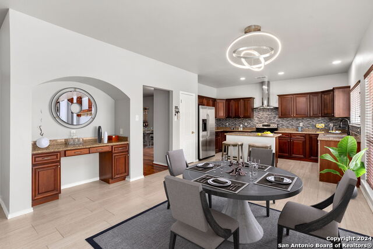
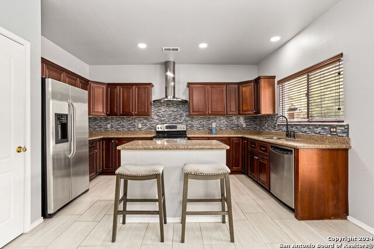
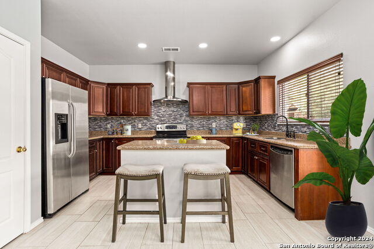
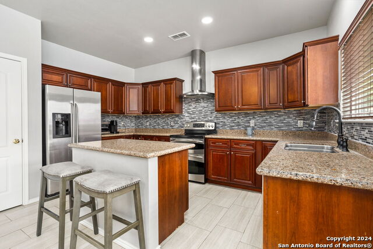
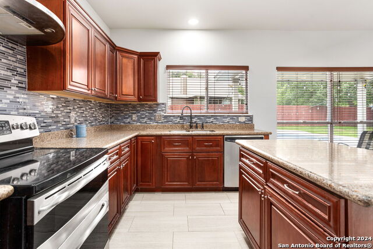
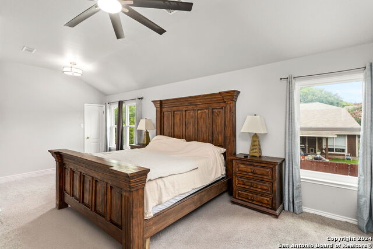
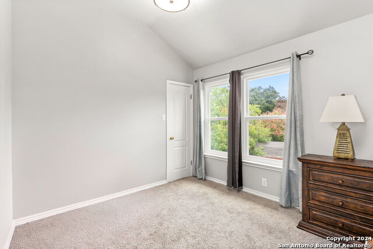
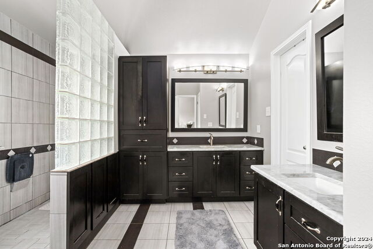
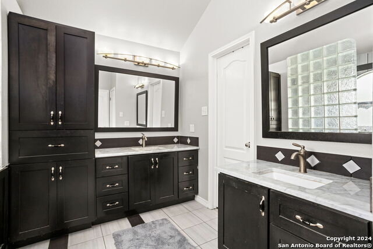
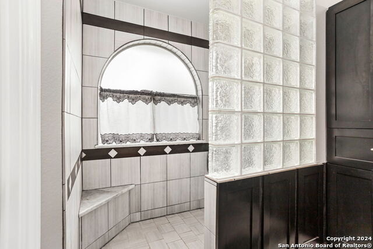
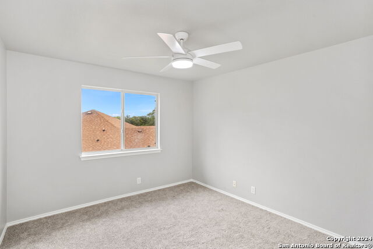
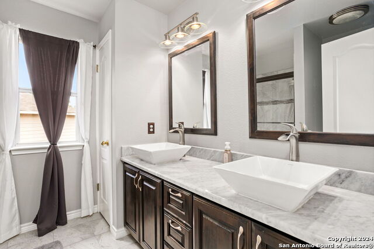
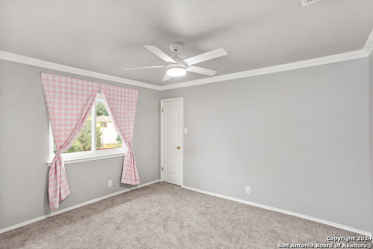
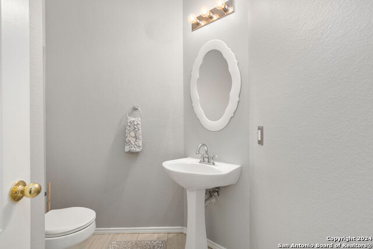
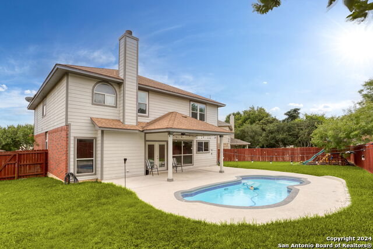
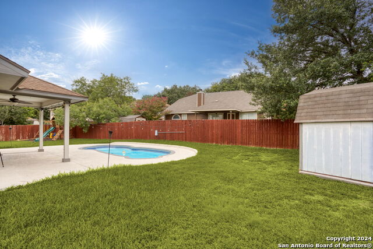
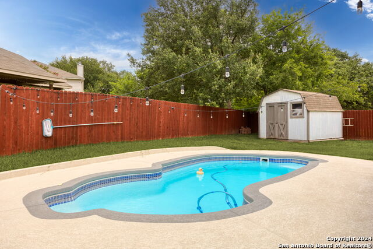
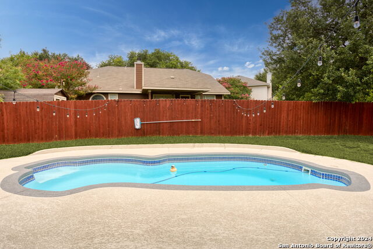
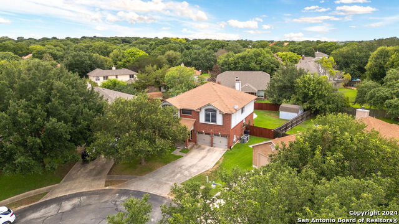
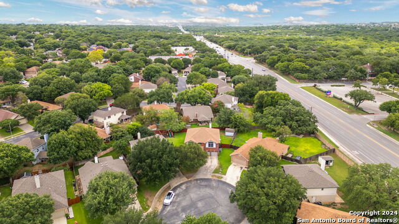
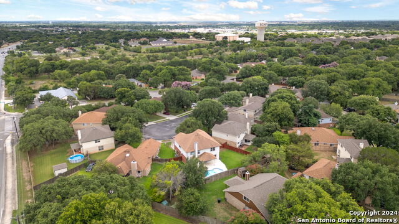
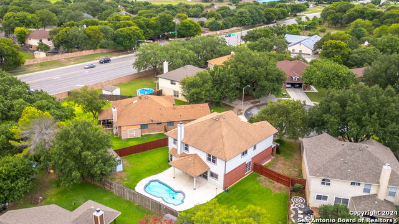
- MLS#: 1788696 ( Single Residential )
- Street Address: 2517 Woodland Village Ct
- Viewed: 50
- Price: $494,995
- Price sqft: $171
- Waterfront: No
- Year Built: 1998
- Bldg sqft: 2893
- Bedrooms: 4
- Total Baths: 3
- Full Baths: 2
- 1/2 Baths: 1
- Garage / Parking Spaces: 2
- Days On Market: 177
- Additional Information
- County: GUADALUPE
- City: Schertz
- Zipcode: 78154
- Subdivision: Woodland Oaks Villag
- District: Schertz Cibolo Universal City
- Elementary School: Paschall
- Middle School: Corbett
- High School: Samuel Clemens
- Provided by: Keeping It Realty
- Contact: Andrea Barton
- (210) 213-9093

- DMCA Notice
-
DescriptionThis impeccably maintained home is located in a serene, gated community in Schertz. Situated on nearly a quarter acre lot at the end of a cul de sac, this property offers an inviting outdoor space featuring an in ground pool, a spacious covered back patio and decking, a large shed, and a charming covered front porch. Inside, you'll find high ceilings and an open floor plan that includes three living spaces. The spacious bedrooms include a primary suite with a sitting area and two closets. There have been many improvements throughout the house, and the home boasts beautiful wood floors and new tile throughout, with new carpet in the bedrooms. The family room is a cozy retreat with a wood burning fireplace, built ins, and a workspace. This lovely home, located in the SCUCISD school district, is ready for its next owner. It's conveniently close to military bases, shopping, dining, and major highways I 35 and I 10. Book your showing today!
Features
Possible Terms
- Conventional
- FHA
- VA
- Cash
Air Conditioning
- Two Central
Apprx Age
- 26
Builder Name
- Flair
Construction
- Pre-Owned
Contract
- Exclusive Right To Sell
Days On Market
- 164
Dom
- 164
Elementary School
- Paschall
Exterior Features
- Brick
- 4 Sides Masonry
- Cement Fiber
Fireplace
- Family Room
- Wood Burning
Floor
- Carpeting
- Ceramic Tile
- Wood
Foundation
- Slab
Garage Parking
- Two Car Garage
- Attached
Heating
- Central
- 2 Units
Heating Fuel
- Electric
High School
- Samuel Clemens
Home Owners Association Fee
- 500
Home Owners Association Frequency
- Annually
Home Owners Association Mandatory
- Mandatory
Home Owners Association Name
- WOODLAND OAKS VILLAGE HOA
Inclusions
- Ceiling Fans
- Chandelier
- Washer Connection
- Dryer Connection
- Self-Cleaning Oven
- Stove/Range
- Refrigerator
- Disposal
- Dishwasher
- Ice Maker Connection
- Smoke Alarm
- Security System (Owned)
- Electric Water Heater
- Garage Door Opener
- Plumb for Water Softener
- Solid Counter Tops
- Double Ovens
- Custom Cabinets
- City Garbage service
Instdir
- IH -35 to FM 3009 (Roy Richard Dr). 3009 to right on Dimrock
- right on Woodland Village Ct
- home is on the left at the end of the cul-de-sac.
Interior Features
- Three Living Area
- Liv/Din Combo
- Separate Dining Room
- Two Eating Areas
- Island Kitchen
- Media Room
- Loft
- Utility Room Inside
- All Bedrooms Upstairs
- High Ceilings
- Open Floor Plan
- Laundry Lower Level
- Laundry Room
- Walk in Closets
Kitchen Length
- 16
Legal Desc Lot
- 35
Legal Description
- LOT: 35 BLK: 1 WOODLAND OAKS VILLAGE
Lot Description
- Cul-de-Sac/Dead End
- Level
Middle School
- Corbett
Multiple HOA
- No
Neighborhood Amenities
- Controlled Access
Occupancy
- Owner
Other Structures
- Shed(s)
- Storage
Owner Lrealreb
- No
Ph To Show
- 210-222-2227
Possession
- Closing/Funding
Property Type
- Single Residential
Roof
- Composition
School District
- Schertz-Cibolo-Universal City ISD
Source Sqft
- Appsl Dist
Style
- Two Story
Total Tax
- 7236.37
Utility Supplier Elec
- GVEC
Utility Supplier Grbge
- City
Utility Supplier Sewer
- City
Utility Supplier Water
- City
Views
- 50
Water/Sewer
- Sewer System
- City
Window Coverings
- All Remain
Year Built
- 1998
Property Location and Similar Properties


