
- Michaela Aden, ABR,MRP,PSA,REALTOR ®,e-PRO
- Premier Realty Group
- Mobile: 210.859.3251
- Mobile: 210.859.3251
- Mobile: 210.859.3251
- michaela3251@gmail.com
Property Photos
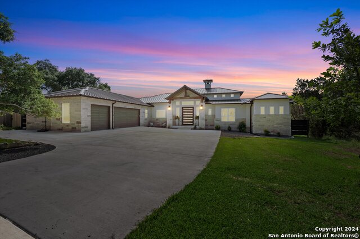

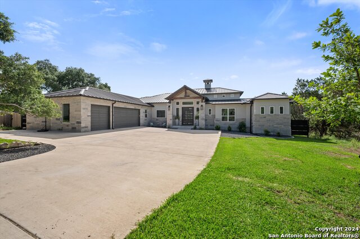
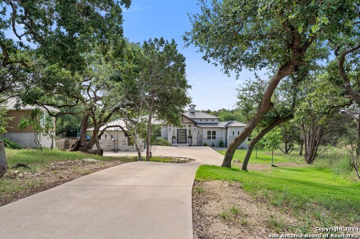

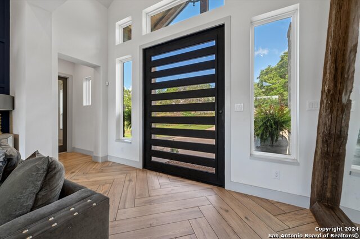
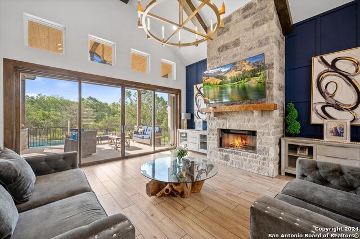
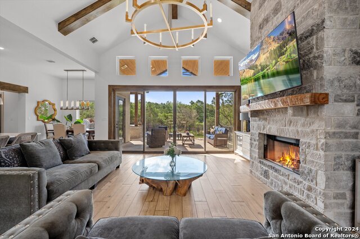
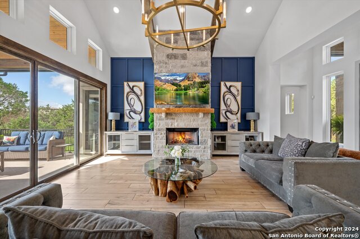
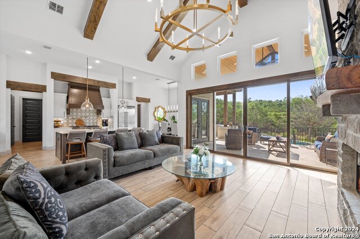
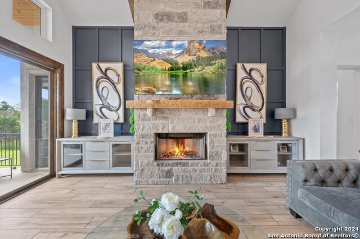
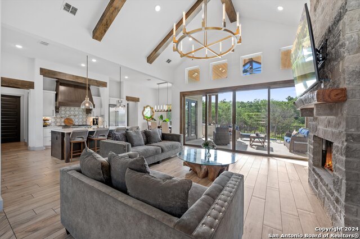
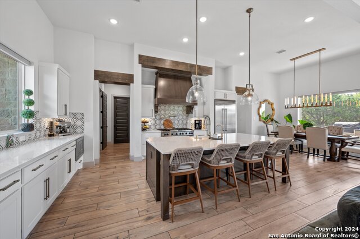
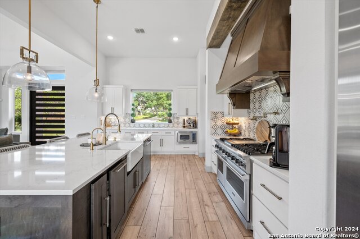
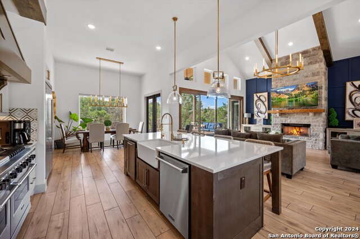
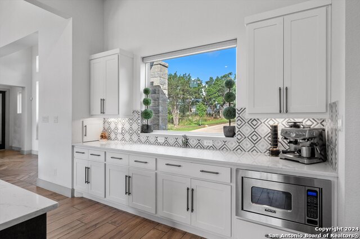
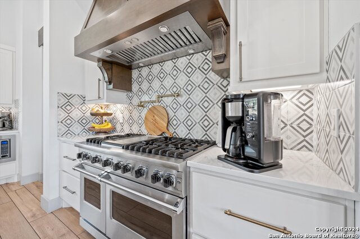


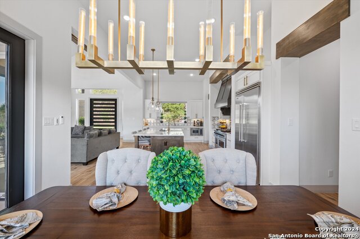
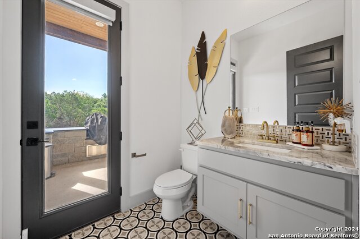
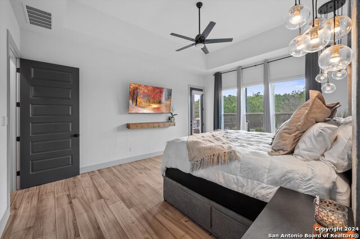
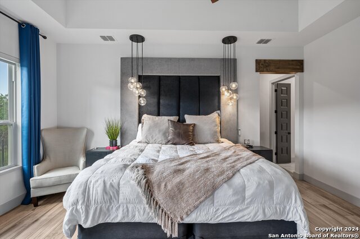
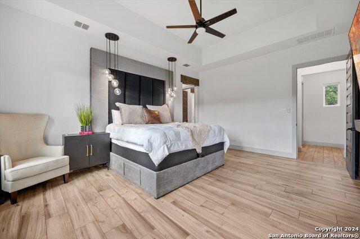
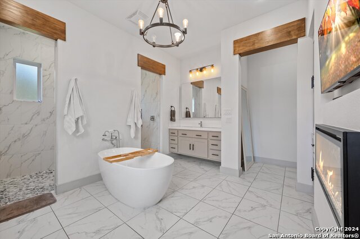
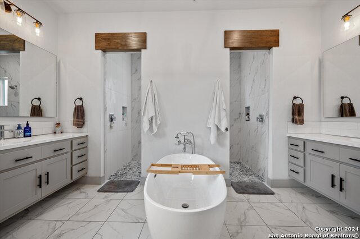
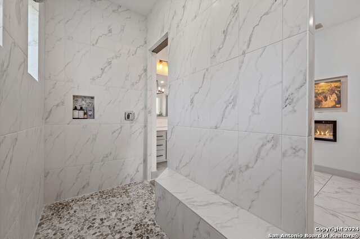
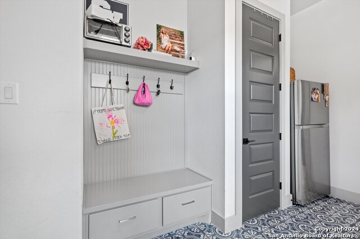
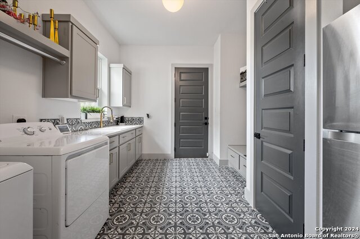
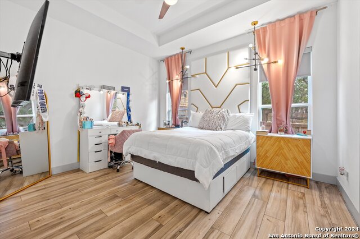
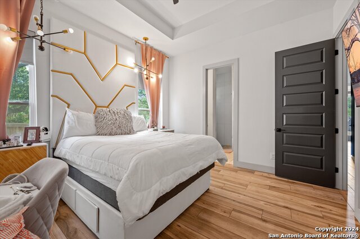
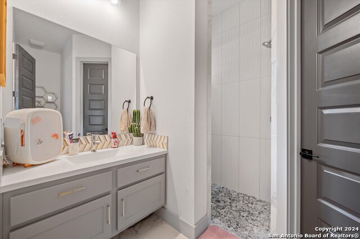
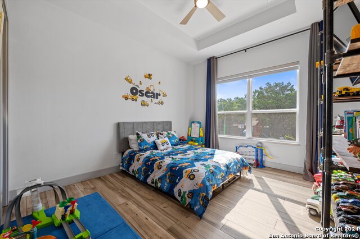
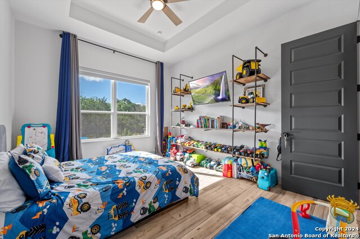
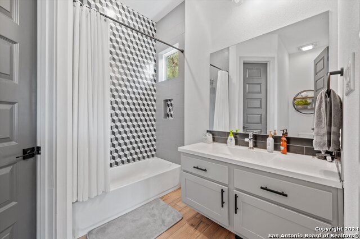
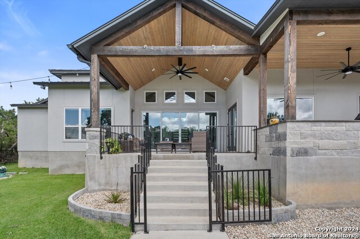
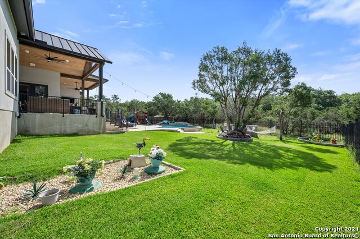
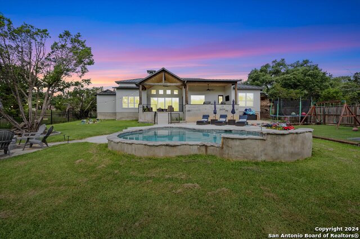
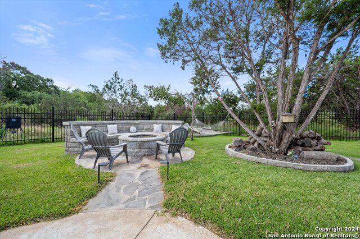
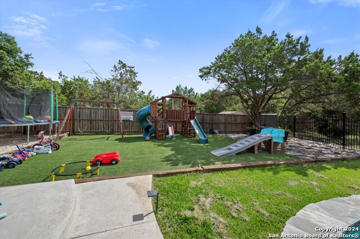
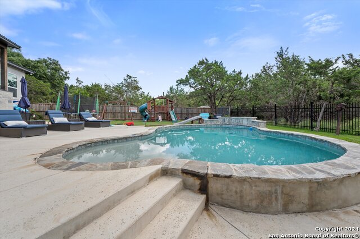
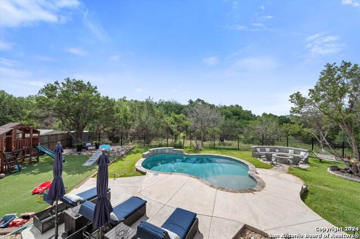
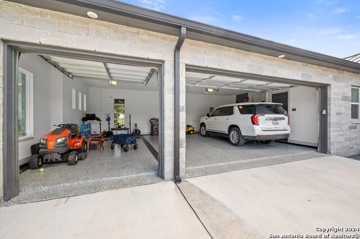
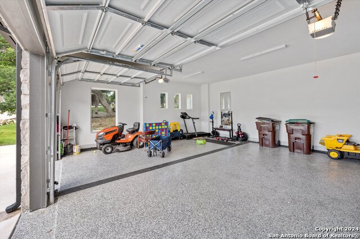
- MLS#: 1788629 ( Single Residential )
- Street Address: 26818 Harmony Hls
- Viewed: 69
- Price: $985,000
- Price sqft: $326
- Waterfront: No
- Year Built: 2021
- Bldg sqft: 3023
- Bedrooms: 3
- Total Baths: 4
- Full Baths: 3
- 1/2 Baths: 1
- Garage / Parking Spaces: 3
- Days On Market: 222
- Additional Information
- County: BEXAR
- City: San Antonio
- Zipcode: 78260
- Subdivision: Timberwood Park
- District: Comal
- Elementary School: Timberwood Park
- Middle School: Pieper Ranch
- High School: Pieper
- Provided by: Texas Ally Real Estate Group
- Contact: Brittany Patino
- (210) 535-0467

- DMCA Notice
-
DescriptionWelcome to 26818 Harmony Hills, a stunning 3 bedroom, 3.5 bathroom home spanning 3023 sq ft on a generous .65 acre lot in Timberwood Park. One bedroom is thoughtfully designed as a dedicated study with French doors and a closet. The home features a sleek matte black metal roof, seamless gutters, and a sophisticated stucco/stone exterior. Inside, you'll find tile flooring throughout, oversized hardwood baseboards, and a grand custom 6x10 front metal door. The gourmet kitchen is equipped with high end Viking appliances and adorned with Restoration Hardware light fixtures. Enjoy the backyard with an outdoor kitchen, a pool crafted by Texas Pools and Patios, and a custom sprinkler system. Additional amenities include a spacious three car garage with Polyurea flooring, a low voltage smart closet, and power window blinds. Located in Timberwood Park, this home offers access to a 30 acre private park featuring a 7 acre lake with a catch and release program, a 6 hole golf course, tennis and basketball courts, a volleyball court, a junior Olympic swimming pool, a kiddie splash pad, walking trails, and a pavilion and clubhouse. Experience the perfect blend of luxury and community in this meticulously crafted home. Schedule your showing today!
Features
Possible Terms
- Conventional
- VA
- Cash
Air Conditioning
- One Central
Block
- 201
Builder Name
- Custom
Construction
- Pre-Owned
Contract
- Exclusive Right To Sell
Days On Market
- 150
Dom
- 150
Elementary School
- Timberwood Park
Exterior Features
- Stone/Rock
- Stucco
Fireplace
- Two
- Living Room
- Primary Bedroom
- Glass/Enclosed Screen
Floor
- Ceramic Tile
- Wood
Foundation
- Slab
Garage Parking
- Three Car Garage
Heating
- Central
Heating Fuel
- Natural Gas
High School
- Pieper
Home Owners Association Fee
- 320
Home Owners Association Frequency
- Annually
Home Owners Association Mandatory
- Mandatory
Home Owners Association Name
- AMG
Inclusions
- Ceiling Fans
- Washer Connection
- Dryer Connection
- Stove/Range
- Gas Cooking
- Disposal
- Dishwasher
- Water Softener (owned)
- Pre-Wired for Security
- Gas Water Heater
- Plumb for Water Softener
- Double Ovens
Instdir
- Timberline to Slumber Pass. Left on Harmony Hills.
Interior Features
- One Living Area
- Separate Dining Room
- Eat-In Kitchen
- Island Kitchen
- Walk-In Pantry
- Utility Room Inside
- High Ceilings
- Open Floor Plan
- Cable TV Available
- High Speed Internet
- Laundry Room
- Walk in Closets
Kitchen Length
- 15
Legal Description
- CB: 4844A BLK: 201 LOT: 6 TIMBERWOOD PARK UNIT-45
Middle School
- Pieper Ranch
Multiple HOA
- No
Neighborhood Amenities
- None
Owner Lrealreb
- No
Ph To Show
- 210-222-2222
Possession
- Closing/Funding
Property Type
- Single Residential
Roof
- Metal
School District
- Comal
Source Sqft
- Appsl Dist
Style
- Contemporary
- Texas Hill Country
Total Tax
- 14486.16
Views
- 69
Virtual Tour Url
- https://youriguide.com/26818_harmony_hills_san_antonio_tx
Water/Sewer
- Aerobic Septic
Window Coverings
- Some Remain
Year Built
- 2021
Property Location and Similar Properties


