
- Michaela Aden, ABR,MRP,PSA,REALTOR ®,e-PRO
- Premier Realty Group
- Mobile: 210.859.3251
- Mobile: 210.859.3251
- Mobile: 210.859.3251
- michaela3251@gmail.com
Property Photos
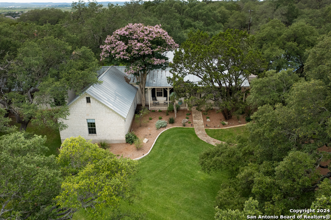

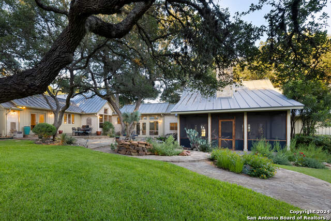
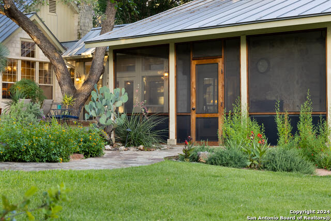
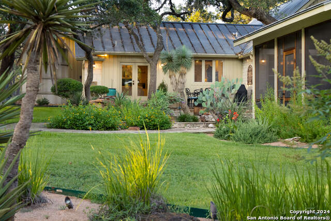
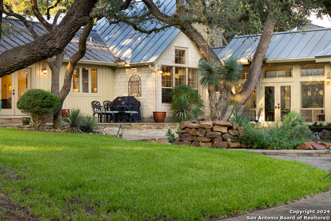

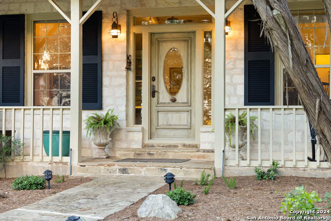

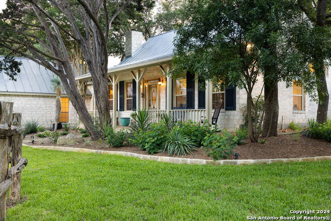
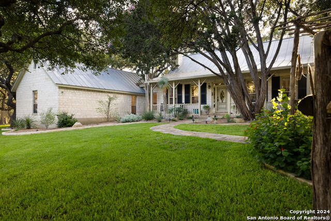


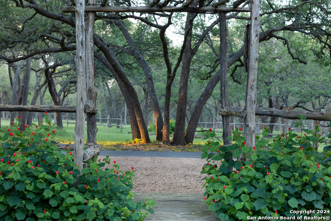
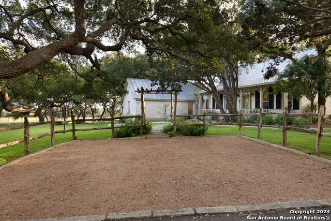
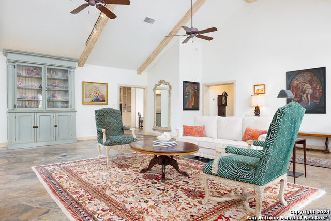
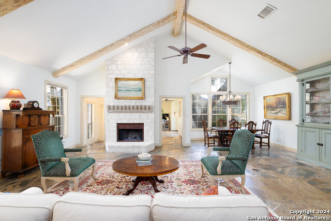
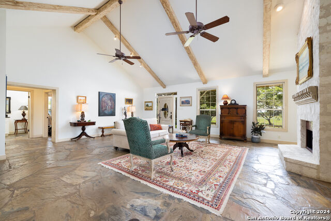
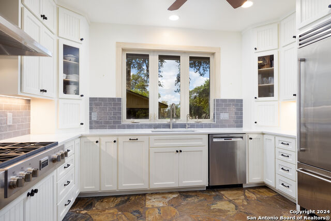
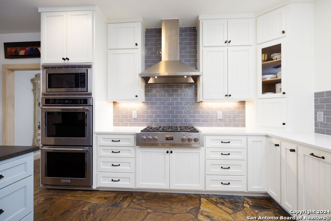
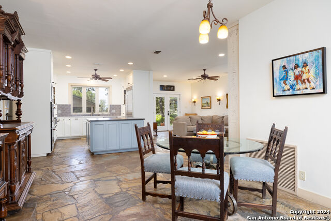
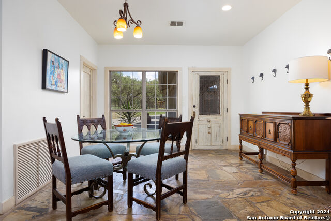
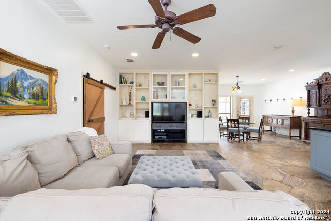
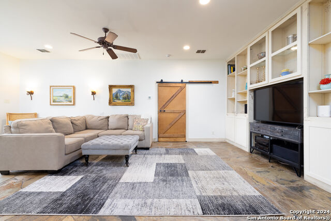
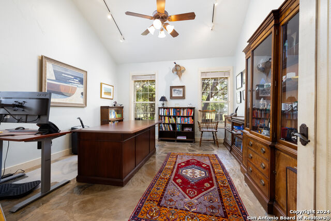
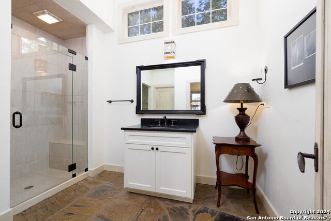
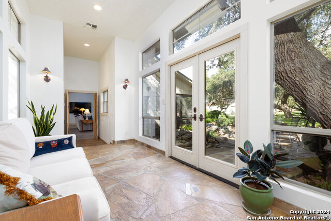
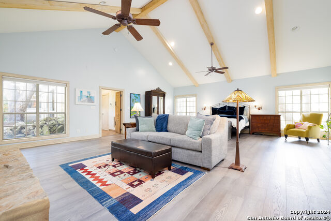
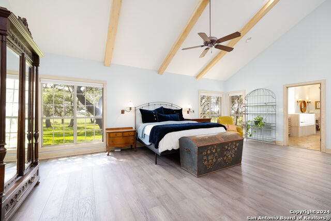
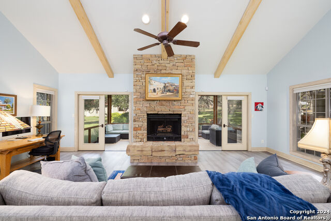
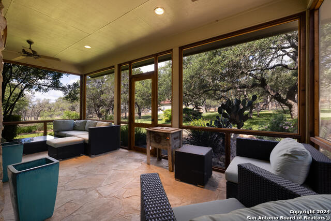
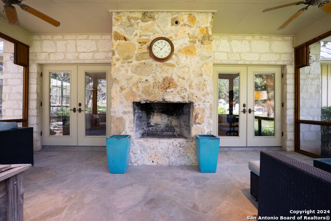
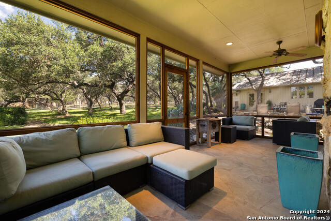
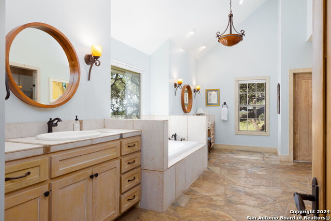
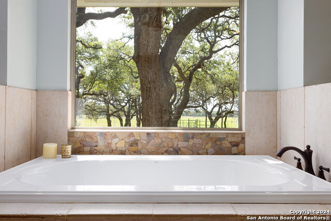
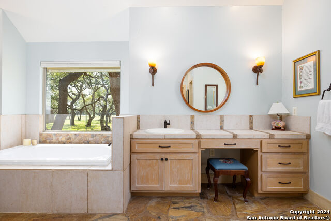
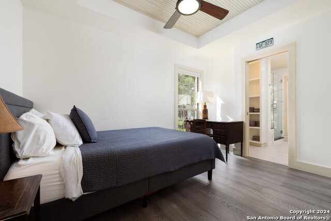

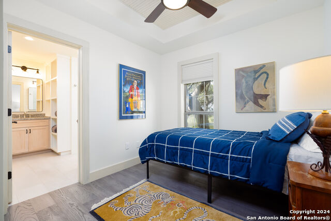
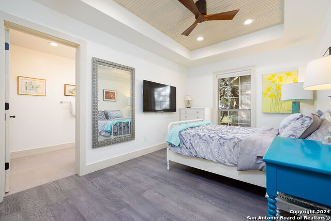

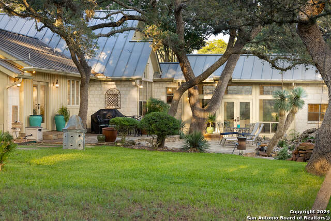
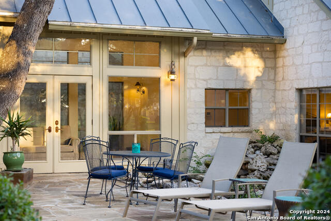
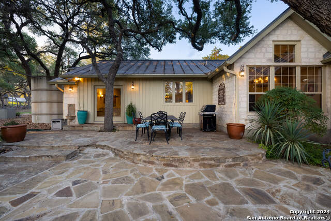
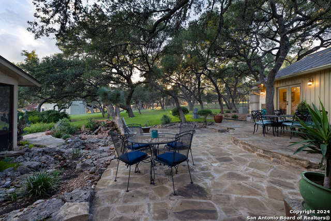
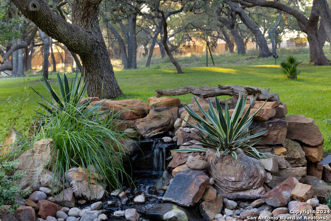
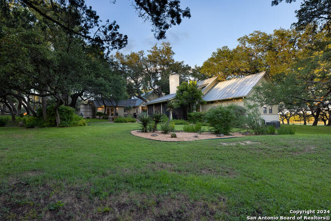

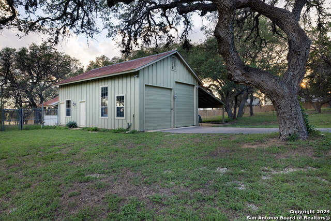
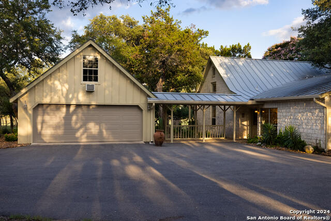
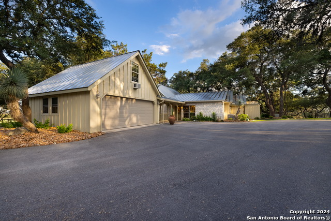

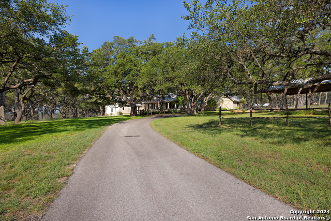
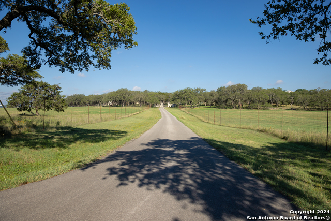
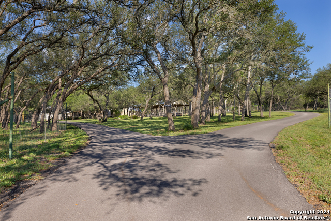

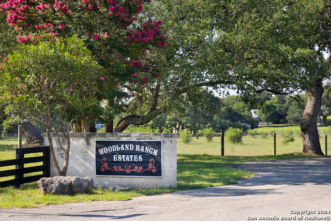
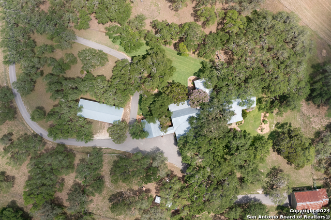

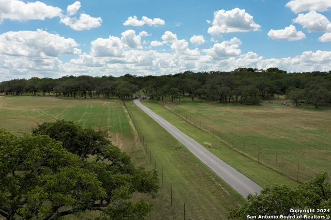
- MLS#: 1788300 ( Single Residential )
- Street Address: 122 Woodland Ranch
- Viewed: 105
- Price: $2,590,000
- Price sqft: $537
- Waterfront: No
- Year Built: 1986
- Bldg sqft: 4827
- Bedrooms: 5
- Total Baths: 4
- Full Baths: 4
- Garage / Parking Spaces: 2
- Days On Market: 215
- Additional Information
- County: KENDALL
- City: Boerne
- Zipcode: 78015
- Subdivision: Woodland Ranch Estates
- District: Boerne
- Elementary School: CIBOLO CREEK
- Middle School: Voss
- High School: Boerne Champion
- Provided by: Compass RE Texas, LLC - SA
- Contact: Candace Behrhorst
- (830) 431-4170

- DMCA Notice
-
DescriptionWelcome to your secluded sanctuary at 122 Woodland Ranch Road in Boerne, TX. This charming farm house is nestled on over 20 acres of pristine land, offering a private retreat just minutes from town. The property is gated, cross fenced, and privacy fenced, making it ideal for those looking for a peaceful and secure oasis. This 5 bedroom, 4 bathroom home boasts antique doors, vaulted, beamed ceilings, natural slate floors and a newly remodeled kitchen. There is plenty of space to relax in front of the stone fireplace in the oversized primary suite. You will also enjoy the screened in porch off of the primary suite, providing another tranquil space to unwind and take in the surrounding natural beauty. The three bedrooms in the guest wing have been recently updated with new hardwood flooring and modern bathrooms ensuite. Enjoy the serene views from the sunroom overlooking the beautiful landscape, numerous majestic oak trees and a soothing waterfall. For those with equestrian or livestock interests, the property features pastures & paddocks, perfect for your four legged friends. The office/study can be used as a flex room or fifth bedroom as it has a full bathroom and closet ensuite. Additionally, the property features a high clearance shop/barn with automatic overhead doors, a man cave above the garage, RV/Boat storage, and plenty of parking with a 5 space carport. A Generac 26kW whole house generator can also be found on the property, ensuring that all your needs are met. You can stay connected while still enjoying the tranquility of your surroundings with high speed, fiber optic internet. Don't miss the opportunity to make this piece of paradise your very own. Schedule a showing today and experience the best of hill country living in the heart of Boerne!
Features
Possible Terms
- Conventional
- Cash
Air Conditioning
- Three+ Central
Apprx Age
- 38
Block
- N/A
Builder Name
- Bruce Baker
Construction
- Pre-Owned
Contract
- Exclusive Right To Sell
Days On Market
- 177
Currently Being Leased
- No
Dom
- 177
Elementary School
- CIBOLO CREEK
Exterior Features
- 4 Sides Masonry
- Stone/Rock
Fireplace
- Two
- Living Room
- Primary Bedroom
Floor
- Wood
- Stone
Foundation
- Slab
Garage Parking
- Two Car Garage
Heating
- Central
- 3+ Units
Heating Fuel
- Electric
High School
- Boerne Champion
Home Owners Association Fee
- 200
Home Owners Association Frequency
- Annually
Home Owners Association Mandatory
- Mandatory
Home Owners Association Name
- WOODLAND RANCH ESTATES HOA
Home Faces
- East
- South
Inclusions
- Ceiling Fans
- Washer Connection
- Dryer Connection
- Built-In Oven
- Self-Cleaning Oven
- Microwave Oven
- Gas Cooking
- Refrigerator
- Disposal
- Dishwasher
- Water Softener (owned)
- Vent Fan
- Smoke Alarm
- Security System (Owned)
- Garage Door Opener
- Double Ovens
- Custom Cabinets
- 2+ Water Heater Units
- City Garbage service
Instdir
- From San Antonio take I-10 towards El Paso. Exit 550 toward Ralph Fair Rd.
- FM 3351. Turn right onto Ralph Fair Rd. Turn left onto Ammann Rd. Stay left on Ammann Rd for 9.5 miles. Turn left onto Woodalnd Ranch Rd. Home is on the right.
Interior Features
- Two Living Area
- Liv/Din Combo
- Eat-In Kitchen
- Two Eating Areas
- Island Kitchen
- Walk-In Pantry
- Study/Library
- Atrium
- Shop
- Utility Room Inside
- High Ceilings
- Open Floor Plan
- High Speed Internet
- All Bedrooms Downstairs
- Laundry Main Level
- Walk in Closets
Kitchen Length
- 15
Legal Desc Lot
- 3A
Legal Description
- WOODLAND RANCH ESTATES LOT 3A (REPLAT)
- 20.363 ACRES
Lot Description
- County VIew
- Horses Allowed
- 15 Acres Plus
- Mature Trees (ext feat)
- Secluded
Lot Improvements
- Street Paved
- Private Road
- County Road
Middle School
- Voss Middle School
Miscellaneous
- None/not applicable
Multiple HOA
- No
Neighborhood Amenities
- None
Occupancy
- Owner
Other Structures
- Outbuilding
- Poultry Coop
- RV/Boat Storage
- Second Garage
- Shed(s)
- Storage
- Workshop
Owner Lrealreb
- No
Ph To Show
- 830-431-4170
Possession
- Closing/Funding
Property Type
- Single Residential
Recent Rehab
- No
Roof
- Metal
School District
- Boerne
Source Sqft
- Appsl Dist
Style
- One Story
- Split Level
- Ranch
- Texas Hill Country
Total Tax
- 33417
Utility Supplier Elec
- PEC
Utility Supplier Grbge
- Waste Connec
Utility Supplier Other
- Pico Propane
Views
- 105
Water/Sewer
- Private Well
- Septic
Window Coverings
- All Remain
Year Built
- 1986
Property Location and Similar Properties


