
- Michaela Aden, ABR,MRP,PSA,REALTOR ®,e-PRO
- Premier Realty Group
- Mobile: 210.859.3251
- Mobile: 210.859.3251
- Mobile: 210.859.3251
- michaela3251@gmail.com
Property Photos
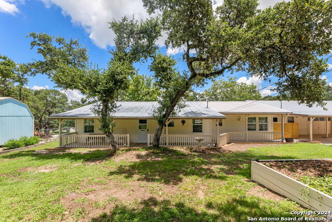

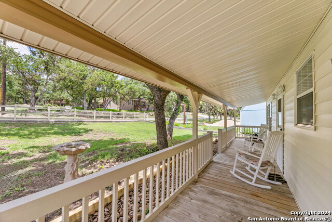
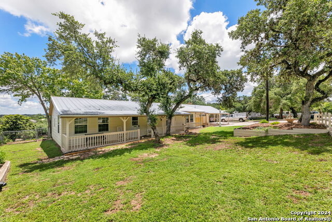
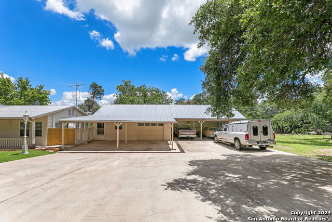
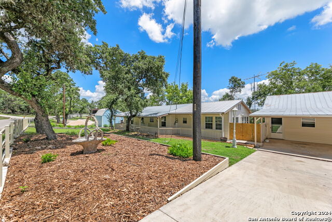


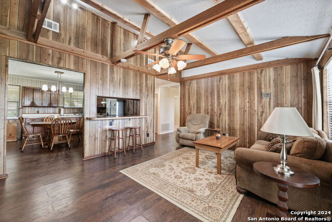

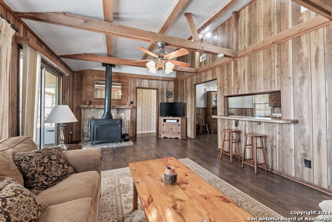
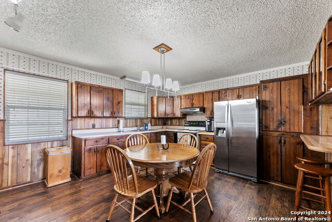
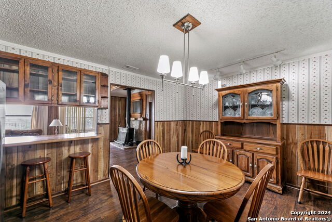

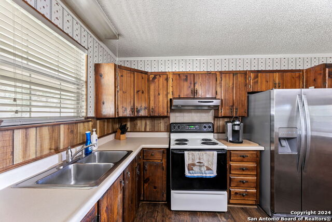
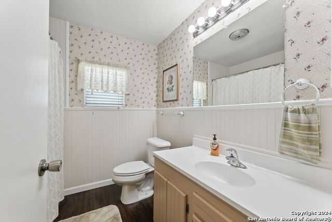
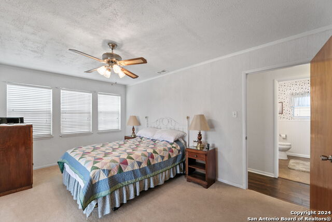
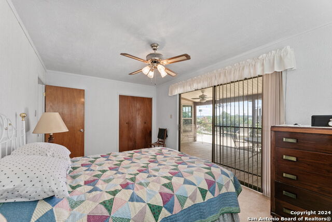
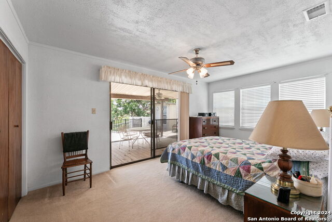

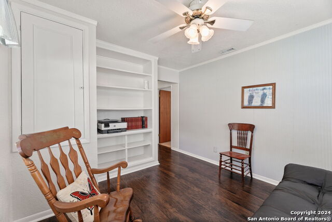
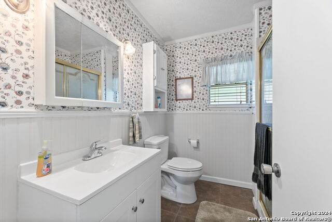
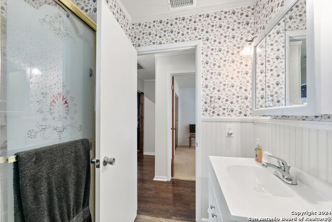

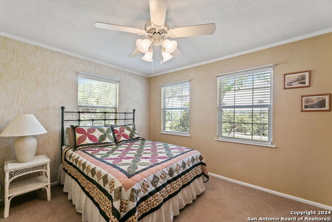
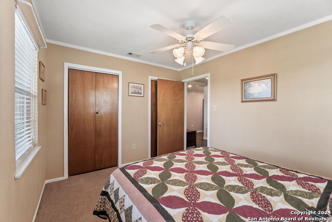
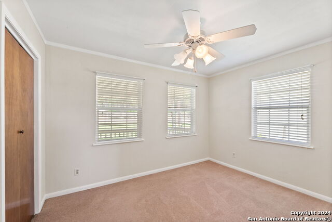
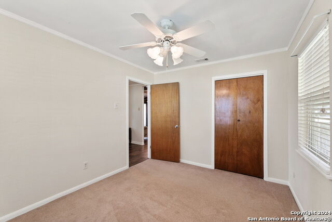
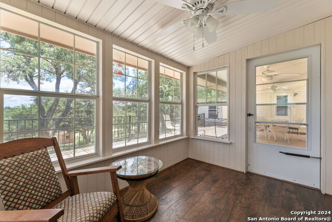
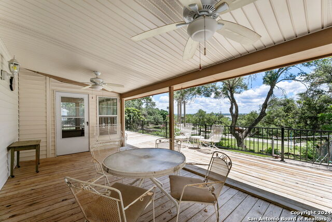
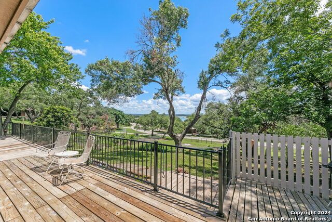



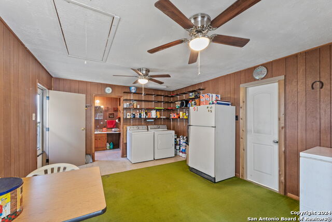
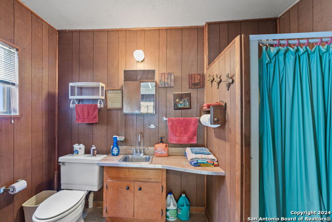
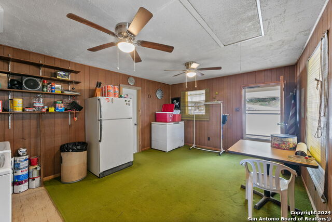
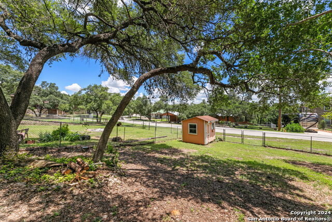
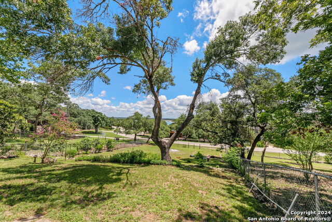
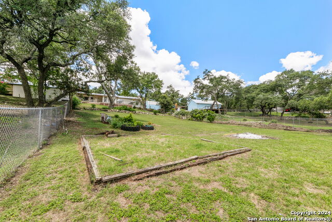

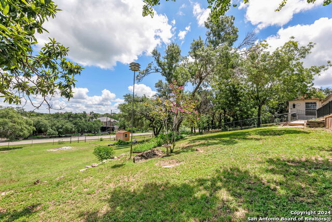
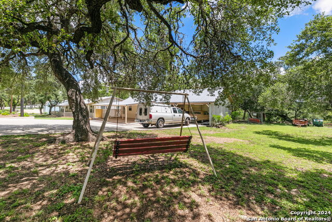
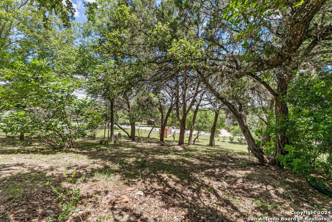
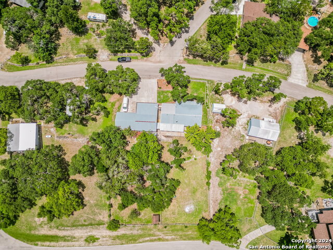
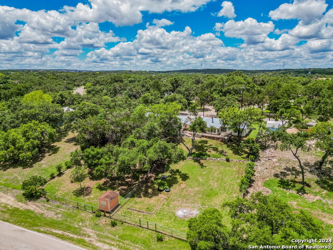
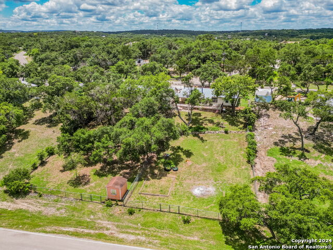
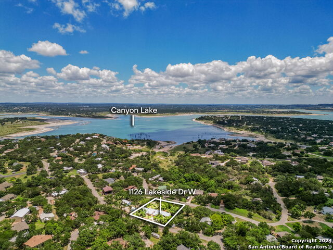
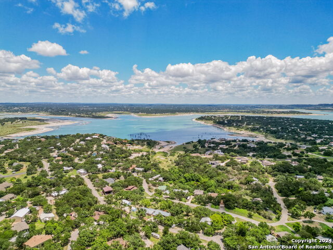

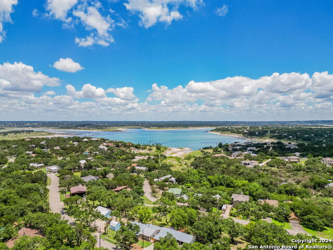
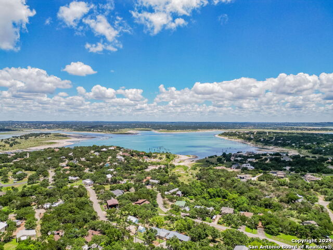
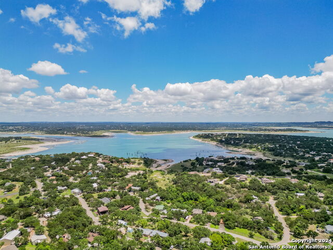
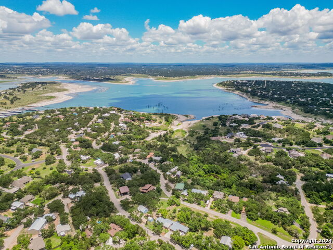
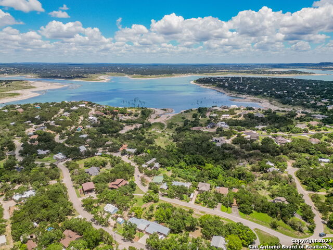
- MLS#: 1788145 ( Single Residential )
- Street Address: 1126 Lakeside Dr.
- Viewed: 31
- Price: $335,000
- Price sqft: $220
- Waterfront: No
- Year Built: 1982
- Bldg sqft: 1524
- Bedrooms: 4
- Total Baths: 3
- Full Baths: 3
- Garage / Parking Spaces: 1
- Days On Market: 178
- Additional Information
- County: COMAL
- City: Canyon Lake
- Zipcode: 78133
- Subdivision: Canyon Springs Resort
- District: Comal
- Elementary School: STARTZVILLE
- Middle School: Mountain Valley
- High School: Canyon Lake
- Provided by: Vortex Realty
- Contact: Randy Waldrep
- (210) 885-9164

- DMCA Notice
-
DescriptionPrice Correction, Motivated Sellers! CANYON LAKE LOCATION, just approx. 0.5 mile from ramp 8 in Canyon Springs Resort sets this really nice original home that offers relaxation with endless possibilities. Slab has a slope front to back that was poured that way aproximatelly 43 years ago. Foundation elevations are in associated documents. Home has 3 bedrooms, 3 full baths with enclosed sunroom with a view of Canyon Lake. Sitting/ Flex room right next to the owners suite. Wood burning cast iron heater. House roof is metal. Plenty of room on the oversized partially covered back deck to entertain family and friends with a view of the lake. Separate flex room with a 3rd full bath and laundry connections next to the full 15'x24' workshop with overhead door. This building has a metal roof. Behind this building is an 8'x 24' utility building. On the other lot next door there is an 8'x10' storage building. 1st car port is 28'x16', 2nd carport 24'x28'. There are 2 lots first is 0.3392 and second is 0.3512 per county tax assessor that can accessed from Canyon Springs Dr. Right up the street is the Community Center with Clubhouse, Basketball court, Tennis court, Playground equipment and Park. Please review all the pictures including the drone's views of Canyon Lake.
Features
Possible Terms
- Conventional
- FHA
- VA
- Cash
Air Conditioning
- One Central
Apprx Age
- 42
Block
- 47
Builder Name
- Unkown
Construction
- Pre-Owned
Contract
- Exclusive Right To Sell
Days On Market
- 165
Currently Being Leased
- No
Dom
- 165
Elementary School
- STARTZVILLE
Exterior Features
- Cement Fiber
Fireplace
- One
- Family Room
- Wood Burning
Floor
- Laminate
Foundation
- Slab
Garage Parking
- One Car Garage
Heating
- Central
- Heat Pump
Heating Fuel
- Electric
High School
- Canyon Lake
Home Owners Association Fee
- 18
Home Owners Association Frequency
- Annually
Home Owners Association Mandatory
- Mandatory
Home Owners Association Name
- CANYON SPRINGS RESORT POA
Inclusions
- Ceiling Fans
- Central Vacuum
- Washer Connection
- Refrigerator
- Electric Water Heater
Instdir
- FM 2673 to Canyon Springs right to Lakeside Dr.
Interior Features
- One Living Area
- Eat-In Kitchen
- Breakfast Bar
- Florida Room
- Shop
- Utility Room Inside
- 1st Floor Lvl/No Steps
- Laundry Main Level
Kitchen Length
- 15
Legal Desc Lot
- 3 & 4
Legal Description
- Canyon Springs Resort 4
- Block 47
- Lot 3 & 4
Lot Description
- Water View
- 1/2-1 Acre
- Mature Trees (ext feat)
- Sloping
- Canyon Lake
Lot Improvements
- Street Paved
- Asphalt
Middle School
- Mountain Valley
Miscellaneous
- None/not applicable
Multiple HOA
- No
Neighborhood Amenities
- Pool
- Tennis
- Clubhouse
- Park/Playground
- Boat Ramp
Occupancy
- Owner
Other Structures
- None
Owner Lrealreb
- No
Ph To Show
- 210 222-2227
Possession
- Closing/Funding
Property Type
- Single Residential
Recent Rehab
- No
Roof
- Metal
School District
- Comal
Source Sqft
- Appraiser
Style
- One Story
Total Tax
- 4464.76
Utility Supplier Elec
- Pedernales
Utility Supplier Sewer
- Septic
Utility Supplier Water
- Aqua Texas
Views
- 31
Water/Sewer
- Water System
- Septic
Window Coverings
- All Remain
Year Built
- 1982
Property Location and Similar Properties


