
- Michaela Aden, ABR,MRP,PSA,REALTOR ®,e-PRO
- Premier Realty Group
- Mobile: 210.859.3251
- Mobile: 210.859.3251
- Mobile: 210.859.3251
- michaela3251@gmail.com
Property Photos
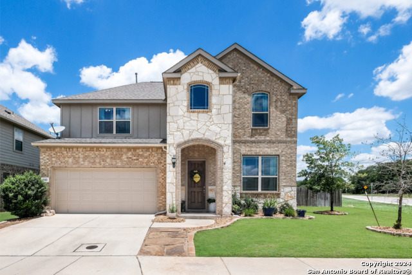

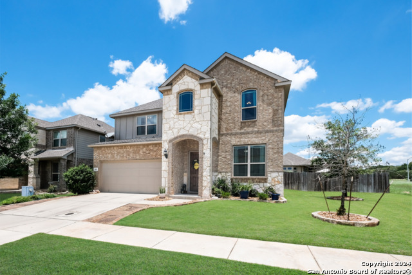
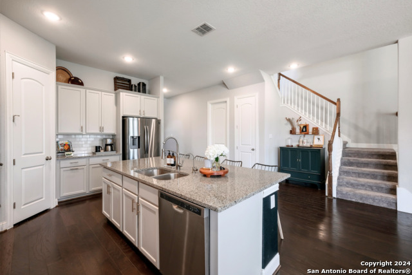
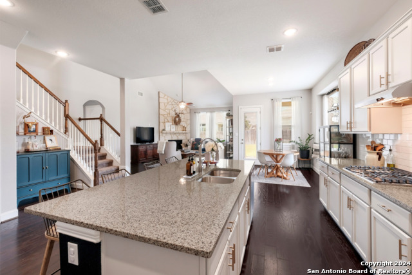
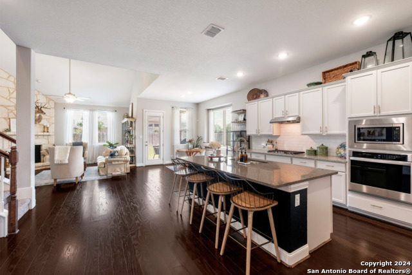
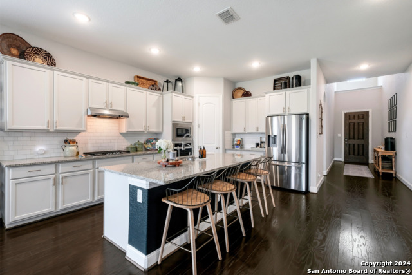
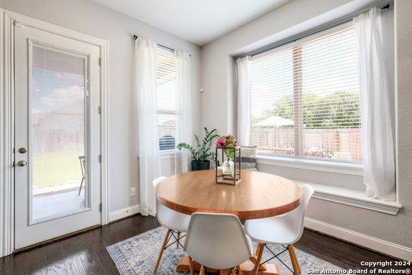
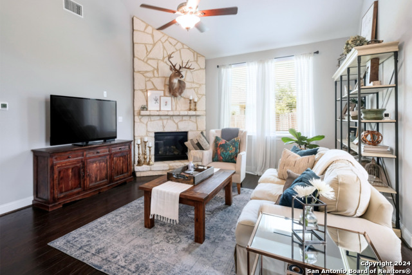
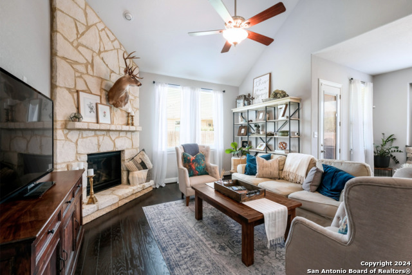
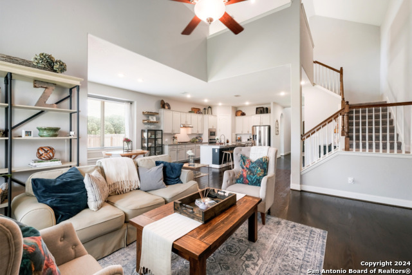
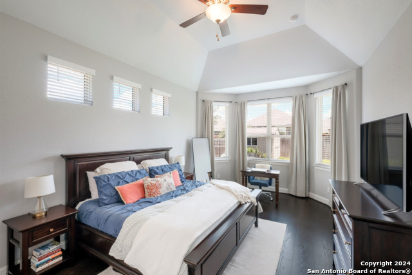
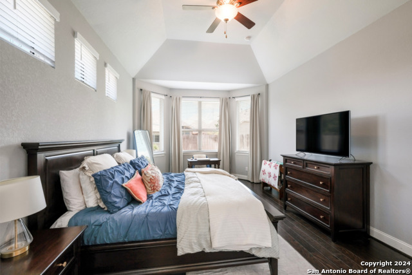
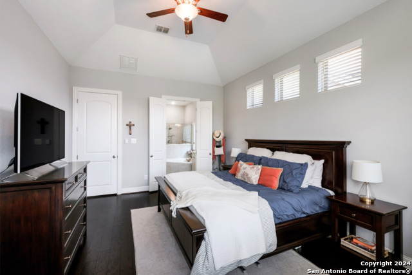
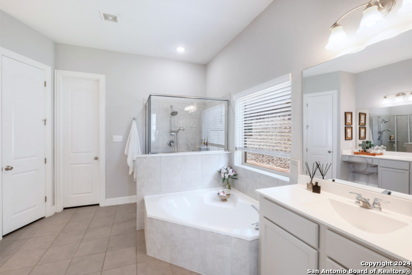
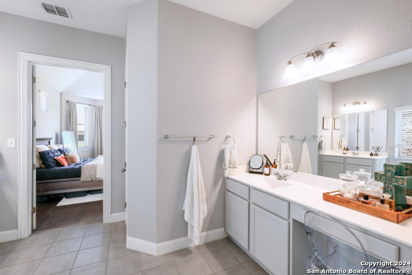
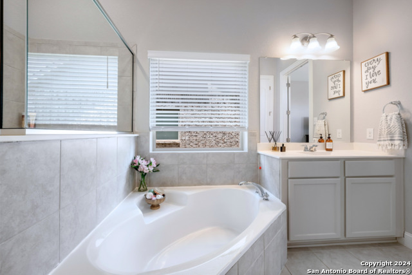
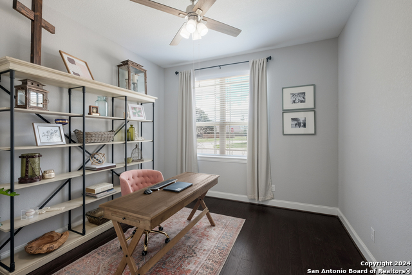
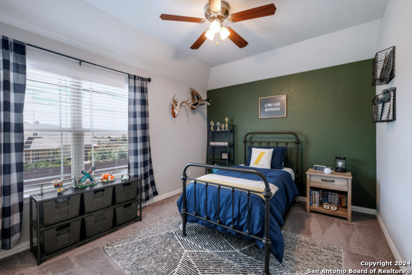
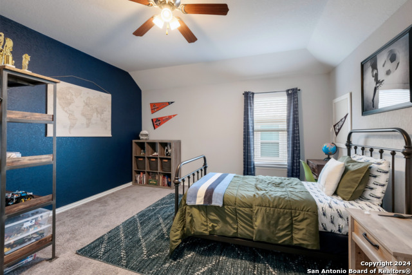
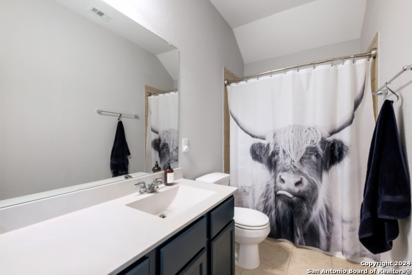
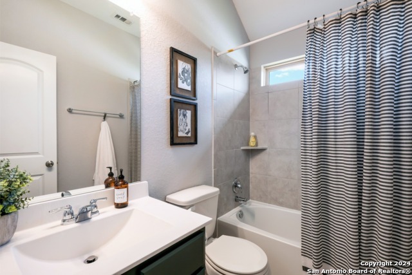
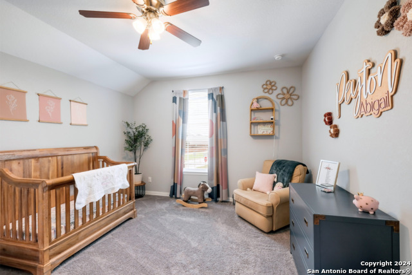
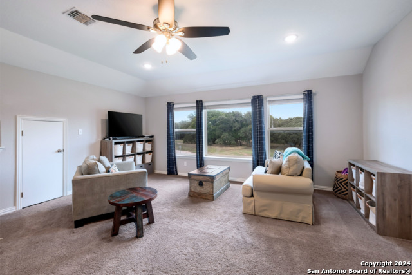
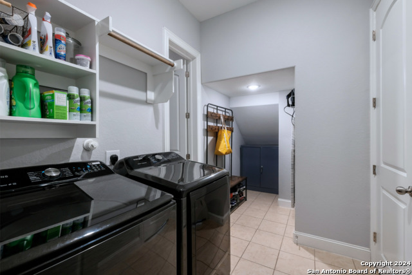
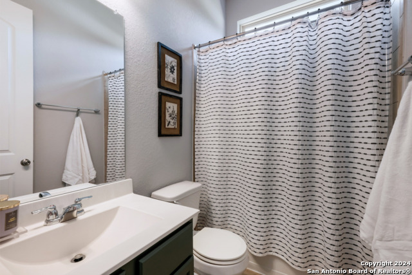
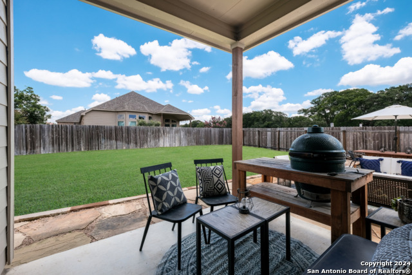
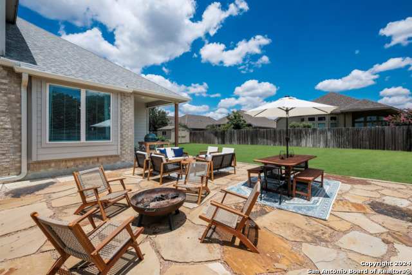
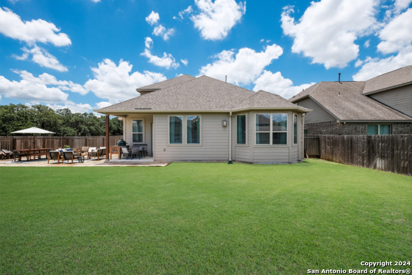
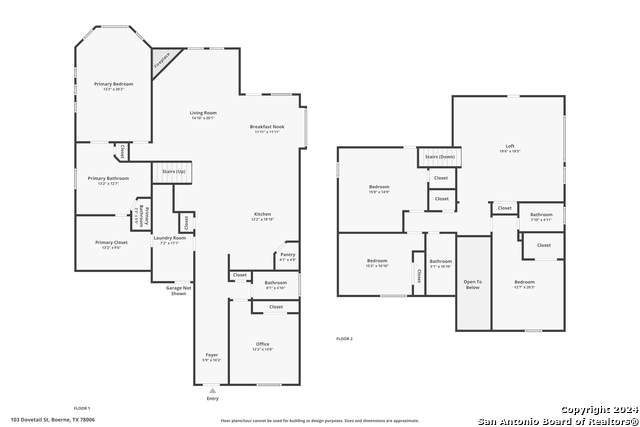
- MLS#: 1788072 ( Single Residential )
- Street Address: 103 Dovetail St
- Viewed: 70
- Price: $524,900
- Price sqft: $168
- Waterfront: No
- Year Built: 2019
- Bldg sqft: 3125
- Bedrooms: 5
- Total Baths: 4
- Full Baths: 4
- Garage / Parking Spaces: 2
- Days On Market: 226
- Additional Information
- County: KENDALL
- City: Boerne
- Zipcode: 78006
- Subdivision: Champion Heights Kendall Cou
- District: Boerne
- Elementary School: Herff
- Middle School: Boerne N
- High School: Boerne
- Provided by: Keller Williams City-View
- Contact: Shane Neal
- (210) 982-0405

- DMCA Notice
-
DescriptionCome tour this gorgeous 5 bedroom, 4 bathroom home featuring an open floor plan and abundant natural light. A spacious two story, 103 Dovetail is located on an oversized corner lot, across the street from the community playground. The main level includes the primary suite, and the secondary bedroom & bathroom that can be used as an office. The living room features a striking stone floor to ceiling fireplace creating a cozy focal point. Wood floors offer a rich upgrade throughout the downstairs. Spacious eat in kitchen offers painted cabinets, subway tile, and granite countertops. Primary suite features a huge walk in closet, separate vanities, and a large garden tub. Upstairs is a true retreat with ample secondary living space and large secondary bedrooms. The backyard offers a covered patio, extended stone patio, storage unit, and plenty of yard space for relaxation and entertaining!
Features
Possible Terms
- Conventional
- FHA
- VA
- TX Vet
- Cash
Air Conditioning
- One Central
Builder Name
- UNKNOWN
Construction
- Pre-Owned
Contract
- Exclusive Right To Sell
Days On Market
- 209
Dom
- 209
Elementary School
- Herff
Energy Efficiency
- 13-15 SEER AX
- Programmable Thermostat
- 12"+ Attic Insulation
- Double Pane Windows
- Energy Star Appliances
- Radiant Barrier
- Ceiling Fans
Exterior Features
- Brick
- 3 Sides Masonry
- Stone/Rock
Fireplace
- One
- Living Room
Floor
- Carpeting
- Wood
Foundation
- Slab
Garage Parking
- Two Car Garage
Heating
- Central
Heating Fuel
- Natural Gas
High School
- Boerne
Home Owners Association Fee
- 450
Home Owners Association Frequency
- Annually
Home Owners Association Mandatory
- Mandatory
Home Owners Association Name
- CHAMPION HEIGHTS HOA
- INC
Inclusions
- Ceiling Fans
- Washer Connection
- Dryer Connection
- Built-In Oven
- Microwave Oven
- Stove/Range
- Gas Cooking
- Dishwasher
- Water Softener (owned)
- Smoke Alarm
- Plumb for Water Softener
Instdir
- Take I-10 W to Christus Pkwy. Take exit 540 from I-10 W
- Turn right onto Christus Pkwy
- Follow Herff Rd and TX-46 E/River Rd to Champion Blvd
- Follow Champion Blvd to Dovetail St in Boerne
Interior Features
- Two Living Area
- Liv/Din Combo
- Eat-In Kitchen
- Game Room
- Utility Room Inside
- Secondary Bedroom Down
- Open Floor Plan
- High Speed Internet
- Laundry Main Level
- Laundry Room
- Walk in Closets
Kitchen Length
- 12
Legal Description
- CHAMPION HEIGHTS UNIT 3 BLK 8 LOT 1
- .22 ACRES
Lot Description
- Corner
- Level
Lot Improvements
- Street Paved
- Curbs
- Street Gutters
- Sidewalks
- Streetlights
- Fire Hydrant w/in 500'
Middle School
- Boerne Middle N
Miscellaneous
- Virtual Tour
Multiple HOA
- No
Neighborhood Amenities
- Park/Playground
- Jogging Trails
- Bike Trails
Occupancy
- Owner
Owner Lrealreb
- No
Ph To Show
- 210-222-2227
Possession
- Closing/Funding
Property Type
- Single Residential
Recent Rehab
- No
Roof
- Composition
School District
- Boerne
Source Sqft
- Appsl Dist
Style
- Two Story
- Traditional
Total Tax
- 11278.37
Views
- 70
Virtual Tour Url
- https://www.zillow.com/view-imx/2760e54c-a305-48df-9334-2ba1d4c03e4d?setAttribution=mls&wl=true&initialViewType=pano&utm_source=dashboard
Water/Sewer
- Water System
Window Coverings
- Some Remain
Year Built
- 2019
Property Location and Similar Properties


