
- Michaela Aden, ABR,MRP,PSA,REALTOR ®,e-PRO
- Premier Realty Group
- Mobile: 210.859.3251
- Mobile: 210.859.3251
- Mobile: 210.859.3251
- michaela3251@gmail.com
Property Photos
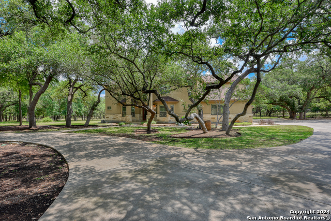

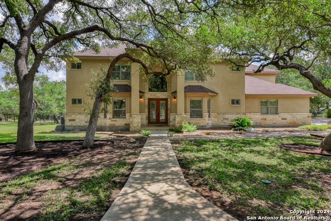
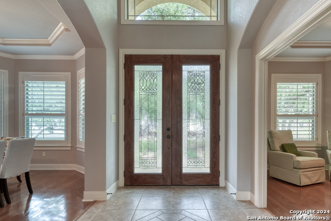
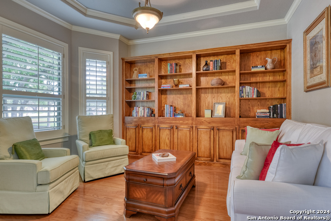
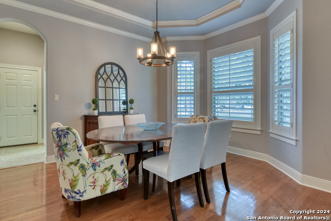
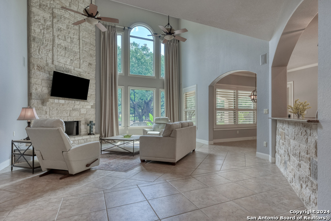
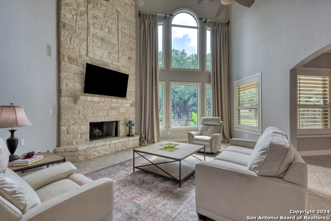
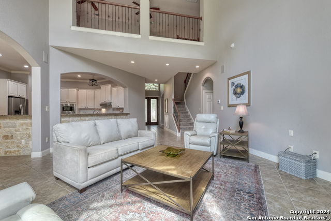
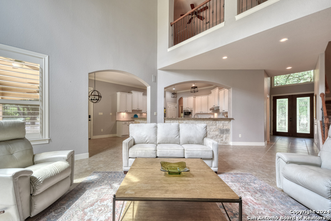
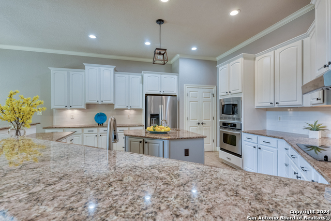
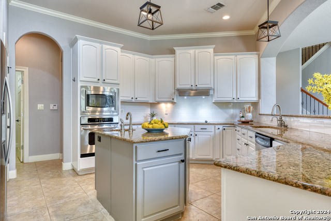
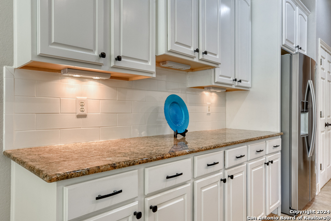
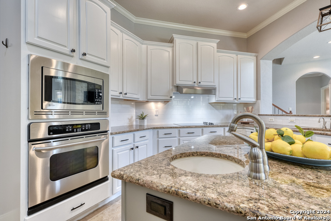
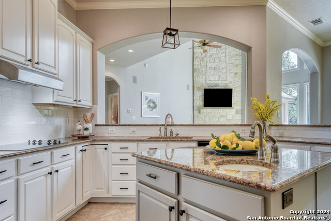
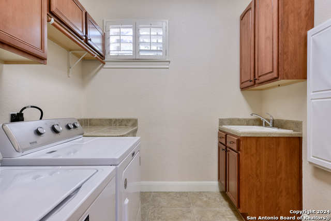
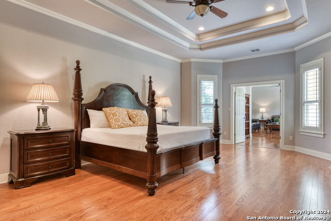
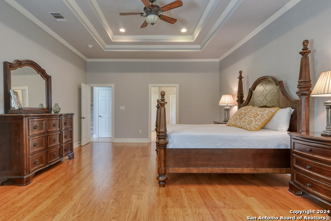
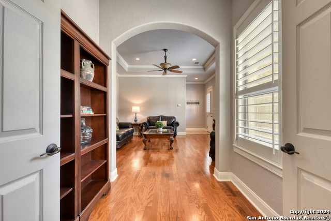
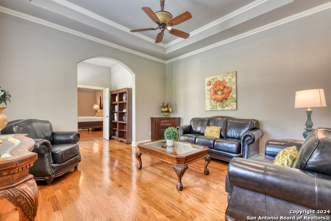
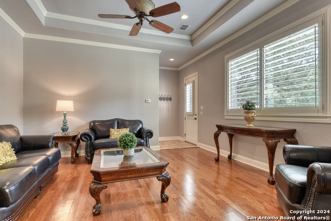
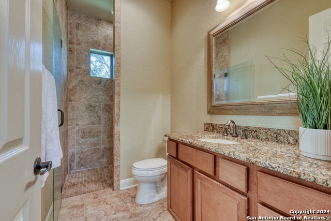
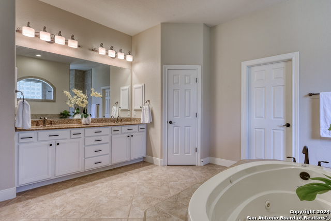
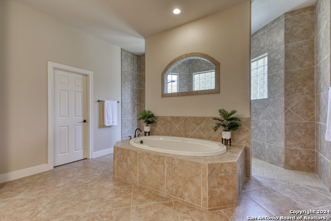
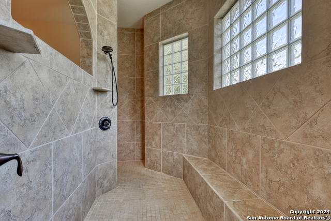
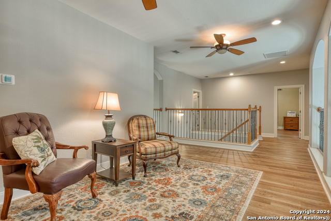
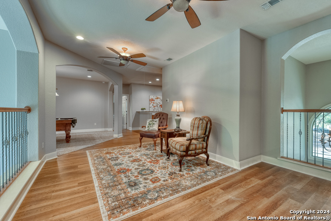
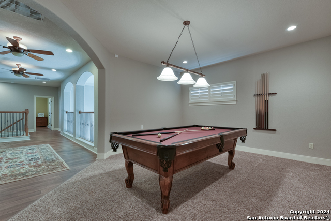
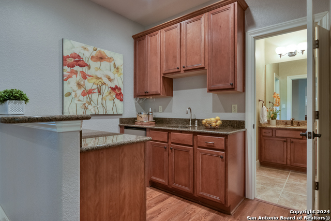
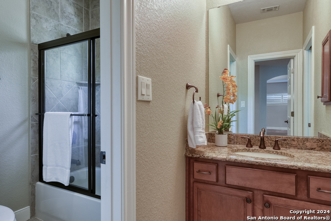
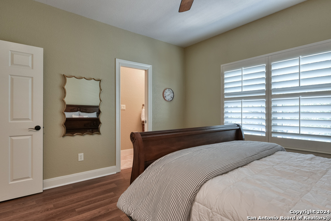
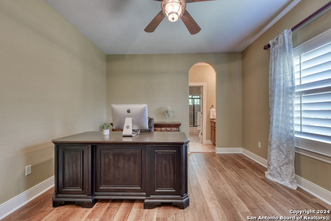
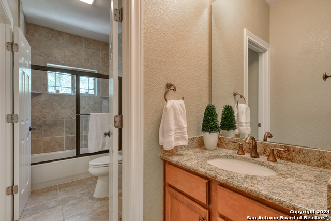
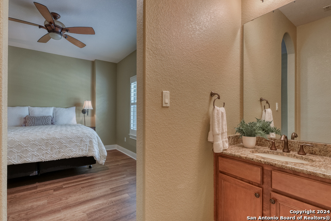
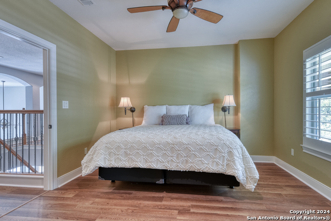
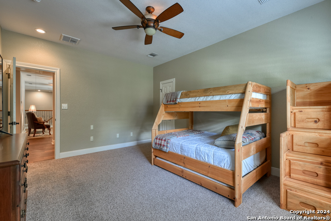
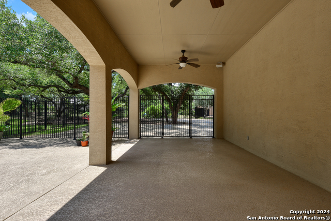
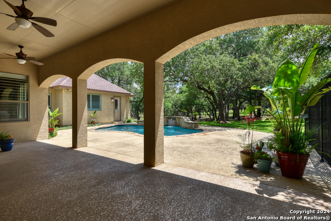
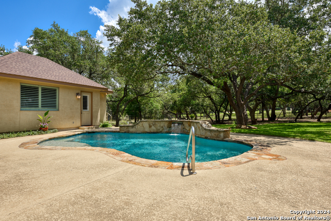
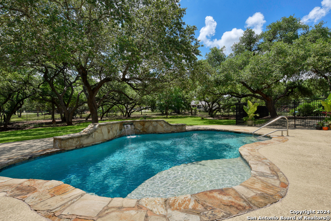
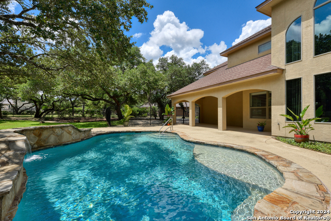
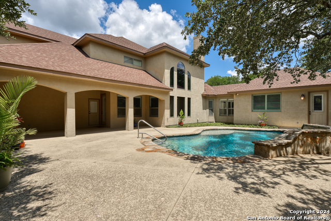
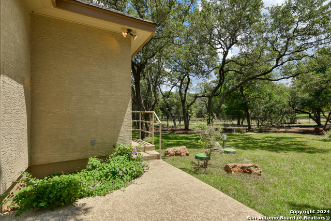
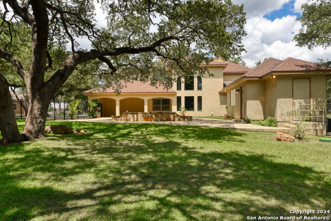
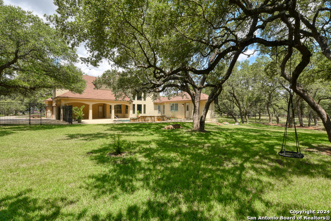
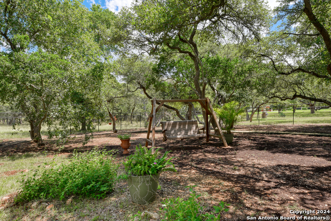
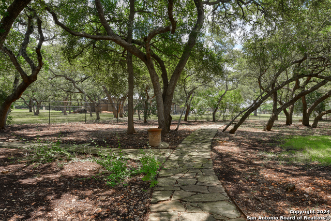
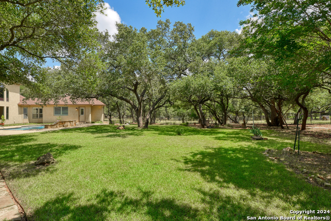
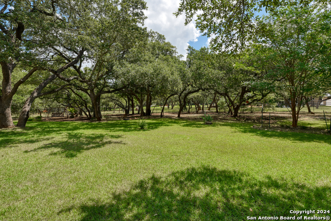
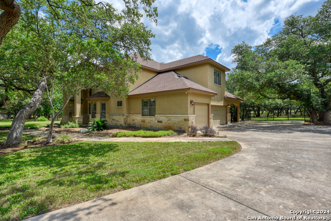
- MLS#: 1788053 ( Single Residential )
- Street Address: 26510 Forest Link
- Viewed: 88
- Price: $999,000
- Price sqft: $217
- Waterfront: No
- Year Built: 2006
- Bldg sqft: 4613
- Bedrooms: 5
- Total Baths: 5
- Full Baths: 4
- 1/2 Baths: 1
- Garage / Parking Spaces: 3
- Days On Market: 223
- Additional Information
- County: COMAL
- City: New Braunfels
- Zipcode: 78132
- Subdivision: Rockwall Ranch
- District: Comal
- Elementary School: Garden Ridge
- Middle School: Danville
- High School: Davenport
- Provided by: Keller Williams Heritage
- Contact: Lovetta McAlpin
- (210) 422-7475

- DMCA Notice
-
DescriptionThis stunning 5 bedroom, 4.5 bathroom home features a 3 car garage, circular drive, and is surrounded by mature trees. It embodies the elegance of a distinguished two story residence. Highlights include a main level owner's suite with a private retreat and an expansive owner's bath offering a walk in shower and inviting garden tub with jets. The meticulously designed great room showcases a rock fireplace and a soaring two story window that captures breathtaking views of the in ground pool, cascading waterfall, and outdoor area. The main level also boasts a study with built in shelves and a spacious kitchen with an island, plenty of cabinet space, and generous counter space. Upstairs, discover four additional bedrooms and a game room equipped with a pool table for endless entertainment. Situated on 1.38 acres, the property creates a tranquil park like setting, ensuring it stands out as a truly exceptional home that demands attention. 3 water heaters replaced, 2 water softeners replaced & 2 AC units replaced.
Features
Possible Terms
- Conventional
- FHA
- VA
- Cash
Air Conditioning
- Three+ Central
Apprx Age
- 18
Block
- 11
Builder Name
- UNKNOWN
Construction
- Pre-Owned
Contract
- Exclusive Right To Sell
Days On Market
- 197
Dom
- 197
Elementary School
- Garden Ridge
Exterior Features
- 4 Sides Masonry
- Stone/Rock
- Stucco
Fireplace
- One
- Living Room
- Wood Burning
Floor
- Carpeting
- Ceramic Tile
- Wood
- Laminate
Foundation
- Slab
Garage Parking
- Three Car Garage
- Attached
- Side Entry
Heating
- Central
Heating Fuel
- Electric
High School
- Davenport
Home Owners Association Fee
- 961
Home Owners Association Frequency
- Annually
Home Owners Association Mandatory
- Mandatory
Home Owners Association Name
- ROCKWALL RANCH PROPERTY OWNERS ASSOC
Inclusions
- Ceiling Fans
- Washer Connection
- Dryer Connection
- Cook Top
- Built-In Oven
- Self-Cleaning Oven
- Microwave Oven
- Refrigerator
- Disposal
- Dishwasher
- Ice Maker Connection
- Water Softener (owned)
- Smoke Alarm
- Security System (Owned)
- Pre-Wired for Security
- Attic Fan
- Electric Water Heater
- Garage Door Opener
- Plumb for Water Softener
- Smooth Cooktop
- Solid Counter Tops
- Carbon Monoxide Detector
- 2+ Water Heater Units
- Private Garbage Service
Instdir
- 1604
- NACOGDOCHES
- FM 3009
- SCHOENTHAL
- ROCKWALL PKWY
- TEICH LOOP
- KOPPLIN RD
- FOREST LINK
Interior Features
- Two Living Area
- Separate Dining Room
- Eat-In Kitchen
- Two Eating Areas
- Island Kitchen
- Study/Library
- Game Room
- Utility Room Inside
- High Ceilings
- Open Floor Plan
- Cable TV Available
- High Speed Internet
- Laundry Main Level
- Walk in Closets
- Attic - Pull Down Stairs
Kitchen Length
- 13
Legal Desc Lot
- 27
Legal Description
- ROCKWALL RANCH 2
- BLOCK 11
- LOT 27
Lot Description
- 1 - 2 Acres
- Mature Trees (ext feat)
- Level
Lot Improvements
- Street Paved
- Curbs
- Streetlights
- Asphalt
Middle School
- Danville Middle School
Multiple HOA
- No
Neighborhood Amenities
- Controlled Access
- Pool
- Tennis
- Clubhouse
- Park/Playground
Occupancy
- Owner
Owner Lrealreb
- No
Ph To Show
- 210-222-2227
Possession
- Closing/Funding
Property Type
- Single Residential
Roof
- Composition
School District
- Comal
Source Sqft
- Appraiser
Style
- Two Story
- Texas Hill Country
Total Tax
- 14269
Utility Supplier Elec
- CPS
Utility Supplier Grbge
- PRIVATE
Utility Supplier Sewer
- SEPTIC
Utility Supplier Water
- TEXAS WATER
Views
- 88
Water/Sewer
- Water System
- Septic
Window Coverings
- All Remain
Year Built
- 2006
Property Location and Similar Properties


