
- Michaela Aden, ABR,MRP,PSA,REALTOR ®,e-PRO
- Premier Realty Group
- Mobile: 210.859.3251
- Mobile: 210.859.3251
- Mobile: 210.859.3251
- michaela3251@gmail.com
Property Photos
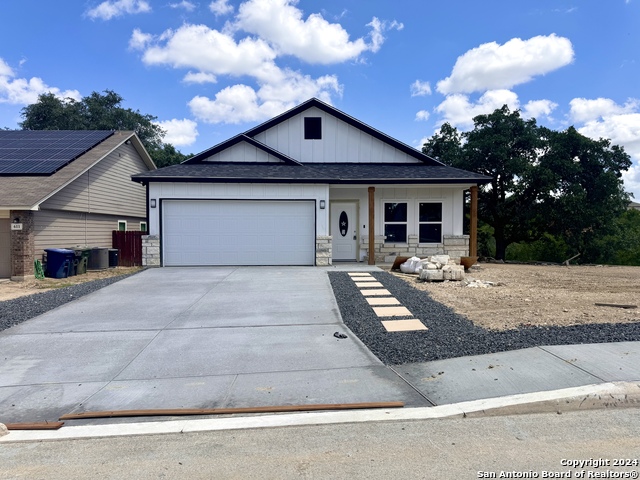

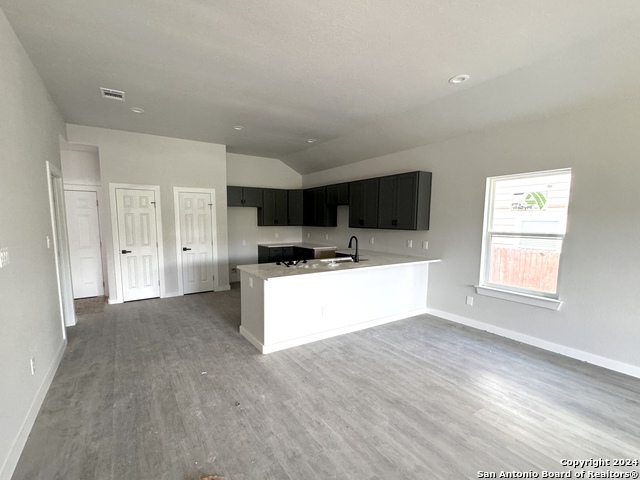
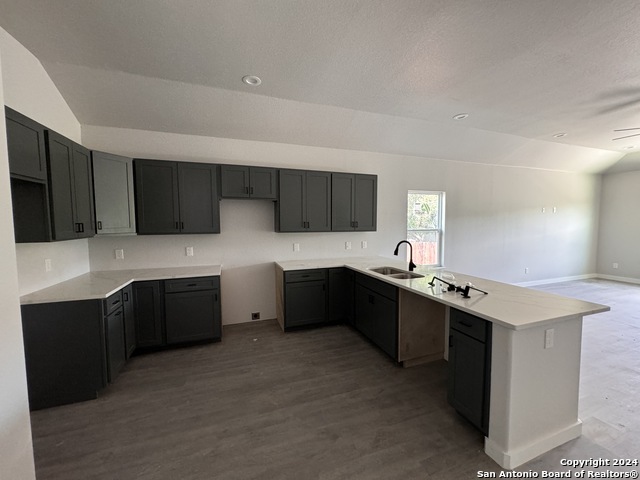
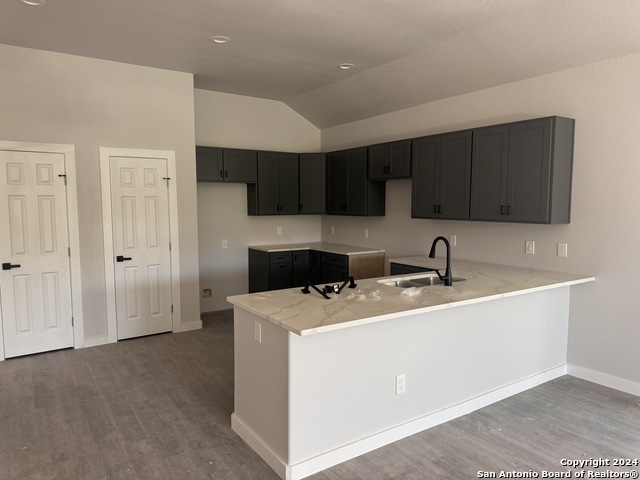
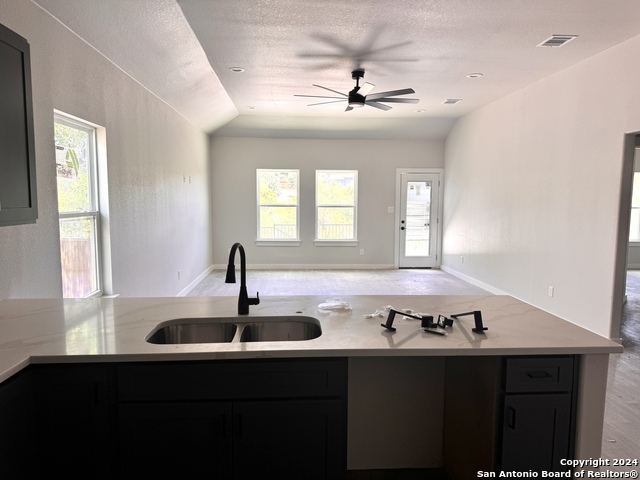
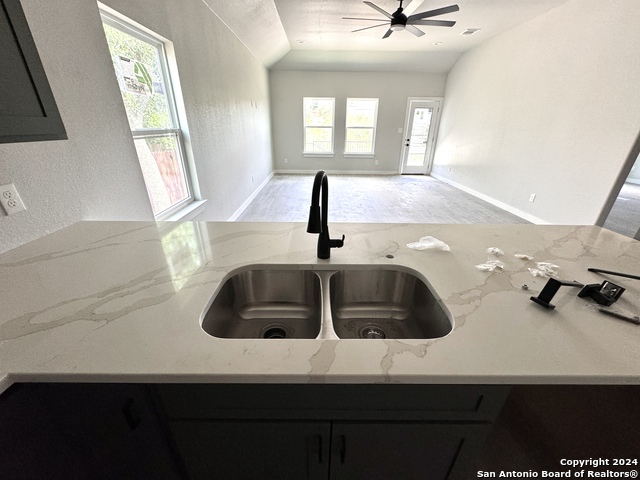
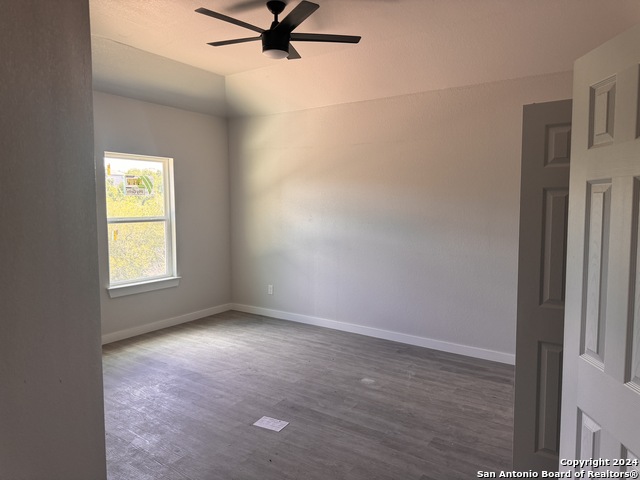

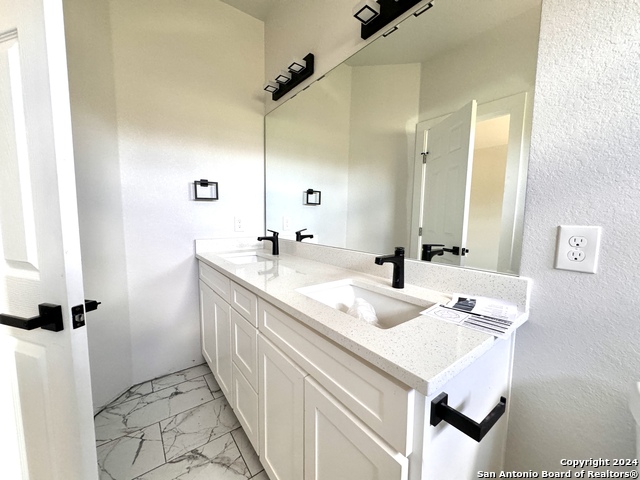
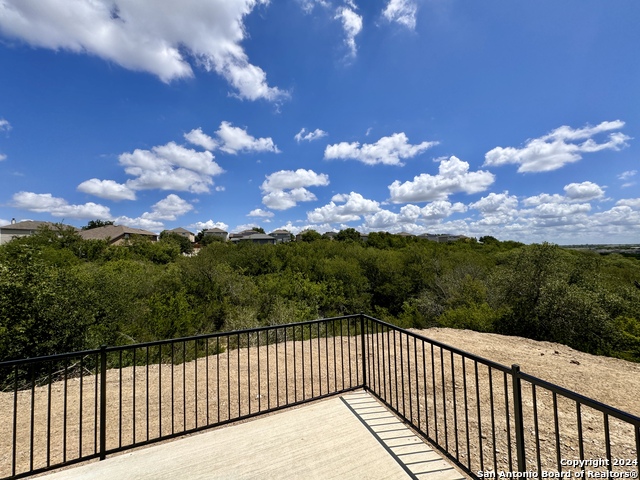


- MLS#: 1787600 ( Single Residential )
- Street Address: 615 Kenswick Vw
- Viewed: 31
- Price: $280,000
- Price sqft: $176
- Waterfront: No
- Year Built: 2023
- Bldg sqft: 1590
- Bedrooms: 3
- Total Baths: 3
- Full Baths: 2
- 1/2 Baths: 1
- Garage / Parking Spaces: 2
- Days On Market: 180
- Additional Information
- County: BEXAR
- City: San Antonio
- Zipcode: 78223
- Subdivision: Highland Heights
- District: San Antonio I.S.D.
- Elementary School: Schenck
- Middle School: Rogers
- High School: lands
- Provided by: Real
- Contact: Ricardo Hernandez
- (210) 409-9116

- DMCA Notice
-
Description**Brand New 3 Bedroom Modern Home with Stunning Green Belt Views** This newly built 3 bedroom, 2.5 bath home spanning 1,590 SqFt has upgraded finishes, a sleek modern design, and breathtaking views of a true green belt. Features include an open concept living area, gourmet kitchen with quartz countertops and stainless steel appliances, and a serene primary suite with a spa like bath. It has a brand new AC, Water Heater, and water softener. Perfectly located near top amenities. Schedule your viewing today!
Features
Possible Terms
- Conventional
- FHA
- VA
- Cash
Air Conditioning
- One Central
Builder Name
- One Ply LLC
Construction
- New
Contract
- Exclusive Right To Sell
Days On Market
- 166
Currently Being Leased
- No
Dom
- 166
Elementary School
- Schenck
Exterior Features
- Stone/Rock
- Siding
Fireplace
- Not Applicable
Floor
- Vinyl
Foundation
- Slab
Garage Parking
- Two Car Garage
Heating
- Central
Heating Fuel
- Electric
High School
- Highlands
Home Owners Association Fee
- 250
Home Owners Association Frequency
- Annually
Home Owners Association Mandatory
- Mandatory
Home Owners Association Name
- HIGHLAND HEIGHTS OWNERS ASSOCIATION
Inclusions
- Ceiling Fans
- Washer Connection
- Dryer Connection
- Stove/Range
Instdir
- SE Military to AlsBrook. North on Alsbrook to Kate Schenk to Tehama Gate leading to Kenswick Vw.
Interior Features
- Liv/Din Combo
- Breakfast Bar
- Walk-In Pantry
- 1st Floor Lvl/No Steps
- Open Floor Plan
- Cable TV Available
- Laundry Room
Kitchen Length
- 12
Legal Desc Lot
- 56
Legal Description
- NCB 13021 (HIGHLAND HEIGHTS BLUFF SUBD)
- BLOCK 8 LOT 56 9570
Middle School
- Rogers
Multiple HOA
- No
Neighborhood Amenities
- None
Occupancy
- Vacant
Owner Lrealreb
- No
Ph To Show
- 210.222.2227
Possession
- Closing/Funding
Property Type
- Single Residential
Roof
- Composition
School District
- San Antonio I.S.D.
Source Sqft
- Appsl Dist
Style
- One Story
Total Tax
- 3768
Views
- 31
Water/Sewer
- Water System
- Sewer System
Window Coverings
- All Remain
Year Built
- 2023
Property Location and Similar Properties


