
- Michaela Aden, ABR,MRP,PSA,REALTOR ®,e-PRO
- Premier Realty Group
- Mobile: 210.859.3251
- Mobile: 210.859.3251
- Mobile: 210.859.3251
- michaela3251@gmail.com
Property Photos
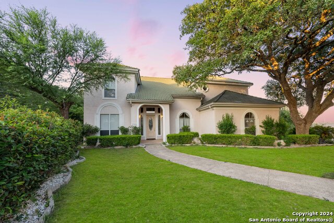

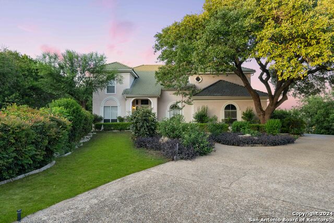
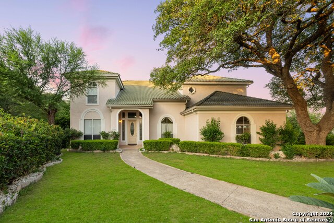
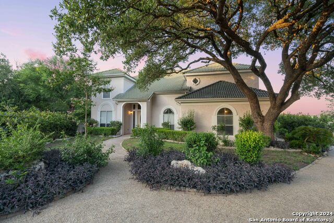
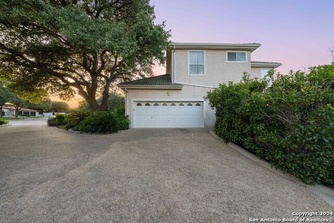
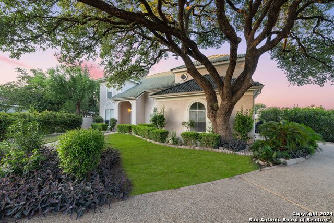
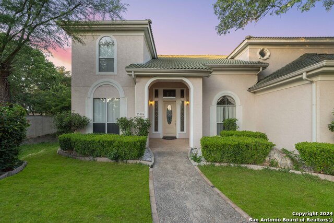
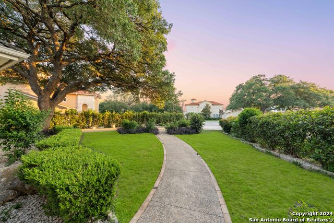
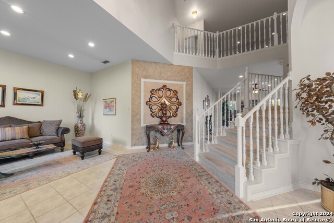
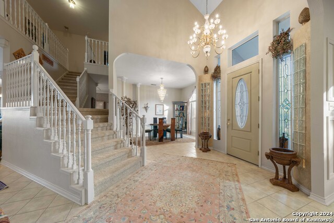
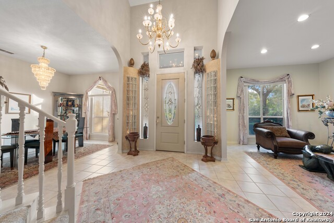
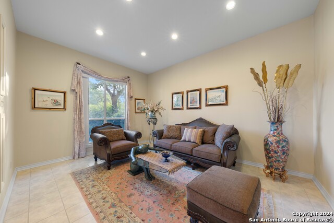
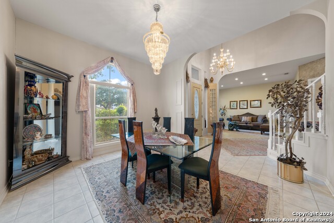
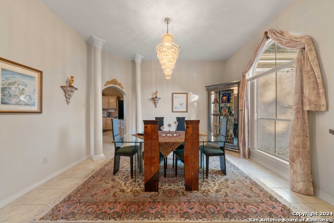
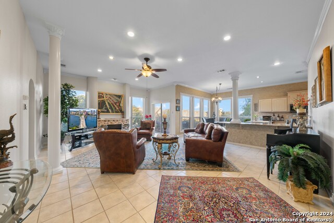
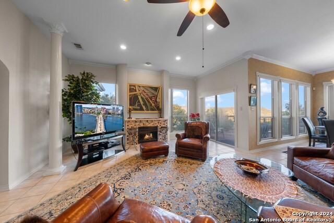
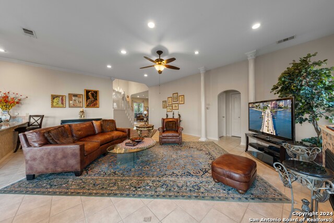



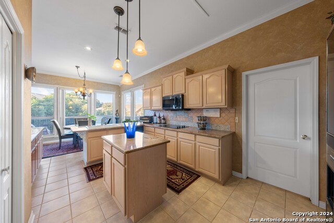
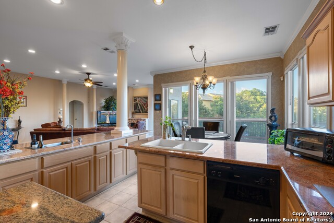
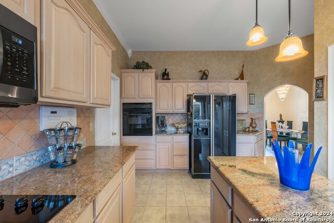
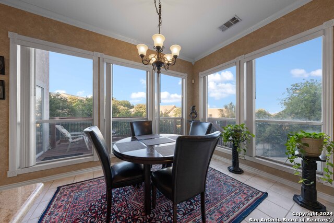
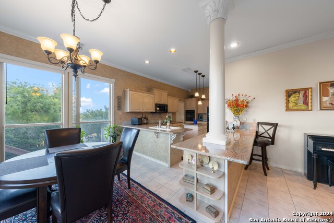
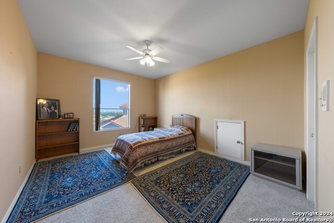
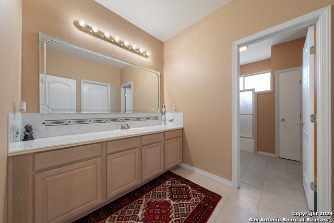
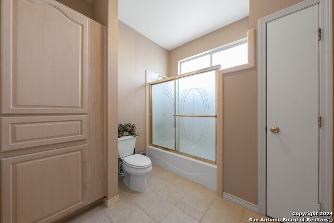
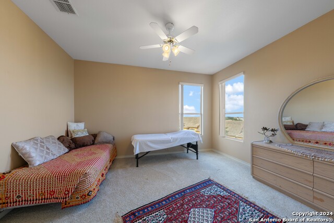
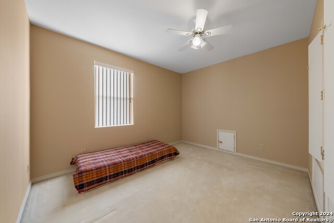

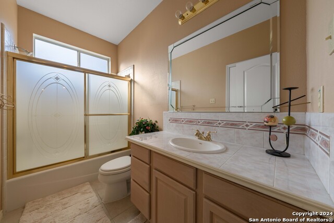
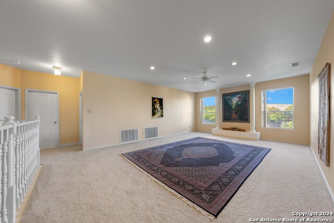
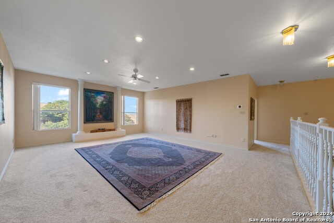

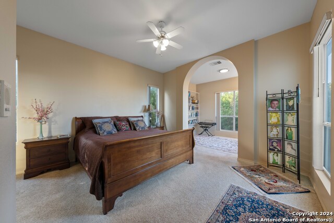
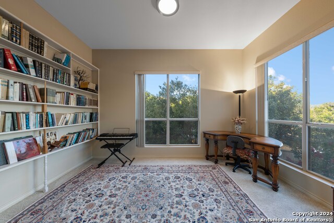
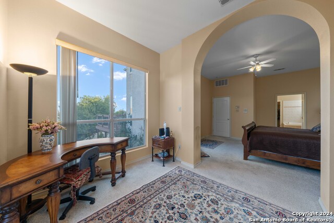
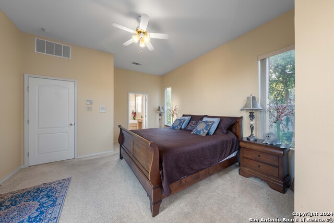
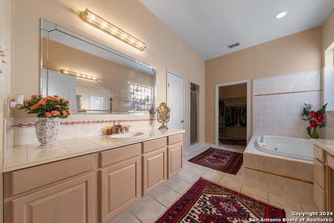
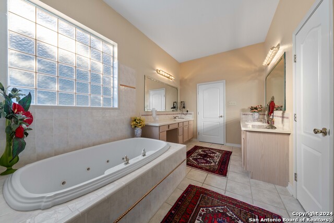
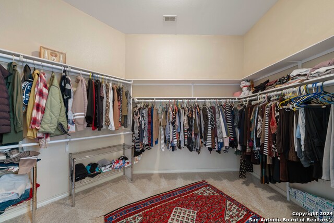
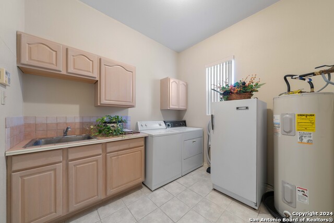
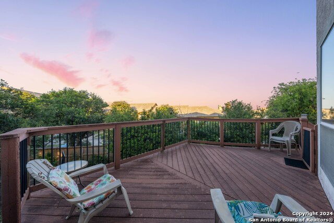
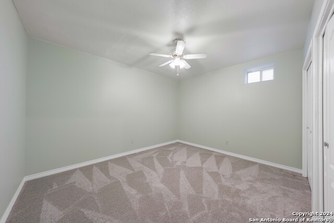
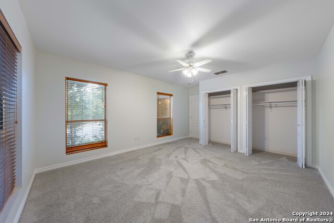


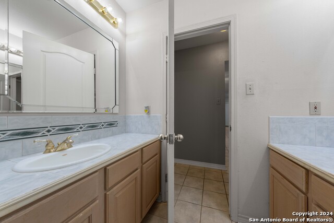
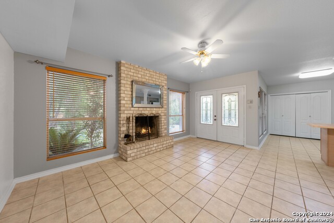

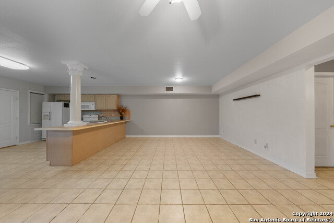
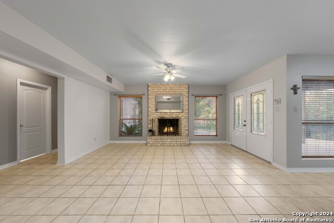
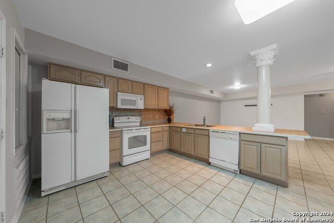

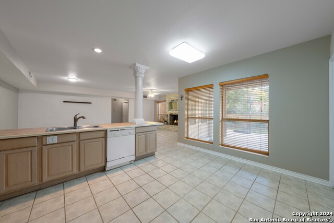
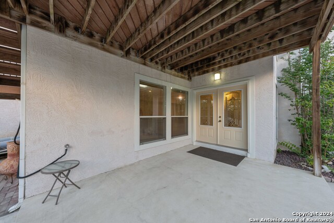
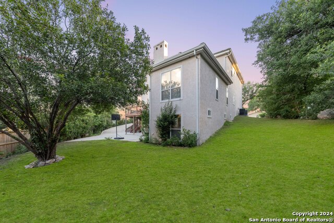
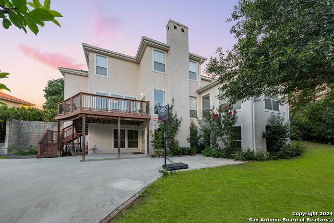
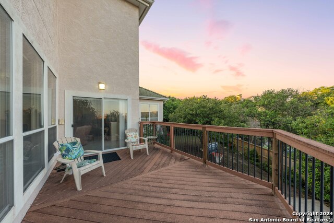
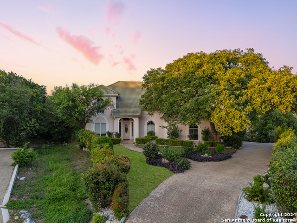
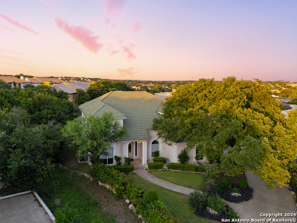
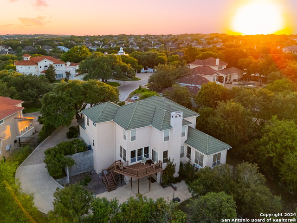

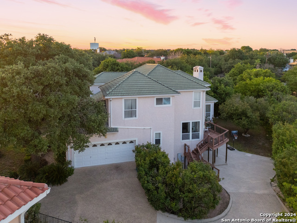
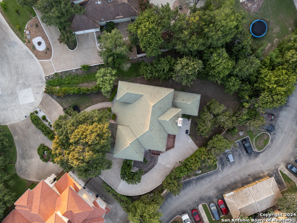
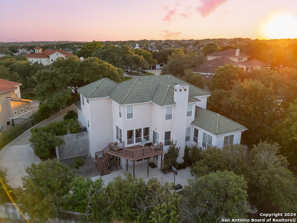
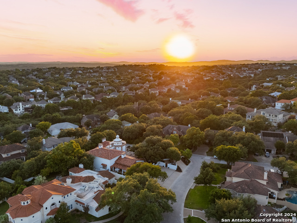

- MLS#: 1787519 ( Single Residential )
- Street Address: 23006 Starbright
- Viewed: 98
- Price: $1,100,000
- Price sqft: $223
- Waterfront: No
- Year Built: 1999
- Bldg sqft: 4935
- Bedrooms: 7
- Total Baths: 6
- Full Baths: 5
- 1/2 Baths: 1
- Garage / Parking Spaces: 1
- Days On Market: 225
- Additional Information
- County: BEXAR
- City: San Antonio
- Zipcode: 78258
- Subdivision: Sonterra/the Highlands
- District: North East I.S.D
- Elementary School: Stone Oak
- Middle School: Barbara Bush
- High School: Ronald Reagan
- Provided by: Keller Williams Heritage
- Contact: Scott Malouff
- (210) 365-6192

- DMCA Notice
-
DescriptionWelcome to 23006 Starbright, a stunning 4,935 square foot custom built home located in the prestigious Sonterra/The Highlands community, one of the most desirable and sought after areas in all of San Antonio and its surroundings. This exquisite property is the only home currently available in this exclusive subdivision and is sure to attract considerable interest, so act quickly! This luxurious residence features 7 bedrooms and 5.5 bathrooms, offering an abundance of space for comfortable family living and elegant entertaining. The grand living room is anchored by a cozy gas fireplace, creating a warm and inviting atmosphere. Throughout the home, a built in stereo intercom system ensures seamless communication and entertainment. A highlight of this home is the spacious mother in law suite, providing privacy and comfort for guests or extended family. This retreat includes 2 bedrooms and 1 bathroom, a charming wood burning fireplace, and a fully equipped kitchen with its own dishwasher, water heater, refrigerator, microwave oven, and air conditioning. Situated just minutes away from the renowned Sonterra Golf Course, this home offers convenient access to some of San Antonio's most renowned attractions, all desired amenities, including premier shopping, dining, and recreational facilities. Additionally, the property is zoned for excellent schools, making it an ideal choice for families. The blend of luxurious living spaces and a prime location makes 23006 Starbright an exceptional home for its incredibly lucky new owner. Don't miss the chance to own this extraordinary property. Schedule your viewing today and experience the unmatched elegance and comfort of 23006 Starbright.
Features
Possible Terms
- Conventional
- FHA
- VA
- Cash
Air Conditioning
- Three+ Central
Apprx Age
- 25
Builder Name
- Custom
Construction
- Pre-Owned
Contract
- Exclusive Right To Sell
Days On Market
- 193
Dom
- 193
Elementary School
- Stone Oak
Exterior Features
- 4 Sides Masonry
- Stucco
Fireplace
- Not Applicable
Floor
- Carpeting
- Ceramic Tile
Foundation
- Slab
Garage Parking
- Side Entry
Heating
- Central
Heating Fuel
- Electric
High School
- Ronald Reagan
Home Owners Association Fee
- 330
Home Owners Association Fee 2
- 120
Home Owners Association Frequency
- Quarterly
Home Owners Association Mandatory
- Mandatory
Home Owners Association Name
- HIGHLANDS AT SONTERRA HOMEOWNERS ASSOCIATION
- INC
Home Owners Association Name2
- STONE OAK PROPERTY OWNERS ASSOCIATION
- INC
Home Owners Association Payment Frequency 2
- Annually
Inclusions
- Ceiling Fans
- Chandelier
- Central Vacuum
- Washer Connection
- Dryer Connection
- Washer
- Dryer
- Cook Top
- Built-In Oven
- Microwave Oven
- Stove/Range
- Refrigerator
- Disposal
- Dishwasher
- Smoke Alarm
- Garage Door Opener
- Custom Cabinets
Instdir
- Get on I-10 W/I-35 N Take US-281 N/Hwy 281 N to N Loop 1604 E. Take the TX-1604Loop W exit from US-281 N/Hwy 281 N Continue on N Loop 1604 E. Take Stone Oak Pkwy to Starbright
Interior Features
- Two Living Area
- Separate Dining Room
- Eat-In Kitchen
- Two Eating Areas
- Study/Library
- Utility Room Inside
- High Ceilings
- Open Floor Plan
- Laundry Room
Kitchen Length
- 17
Legal Desc Lot
- 46
Legal Description
- NCB 19223 BLK 5 LOT 46 (HIGHLANDS AT SONTERRA UT-3) "STONE O
Middle School
- Barbara Bush
Multiple HOA
- Yes
Neighborhood Amenities
- Controlled Access
- Golf Course
- Clubhouse
Num Of Stories
- 3+
Owner Lrealreb
- No
Ph To Show
- 210-222-2227
Possession
- Before Closing
Property Type
- Single Residential
Roof
- Tile
School District
- North East I.S.D
Source Sqft
- Appsl Dist
Style
- 3 or More
Total Tax
- 15773.35
Views
- 98
Water/Sewer
- Water System
Window Coverings
- All Remain
Year Built
- 1999
Property Location and Similar Properties


