
- Michaela Aden, ABR,MRP,PSA,REALTOR ®,e-PRO
- Premier Realty Group
- Mobile: 210.859.3251
- Mobile: 210.859.3251
- Mobile: 210.859.3251
- michaela3251@gmail.com
Property Photos
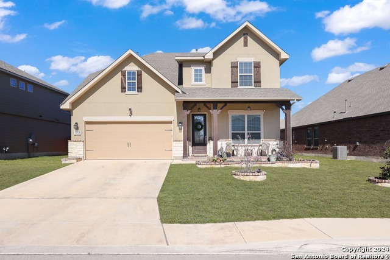

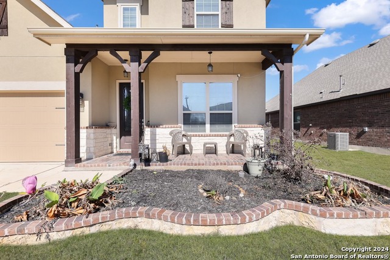
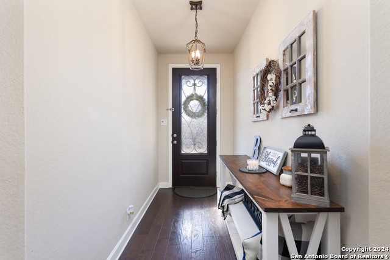
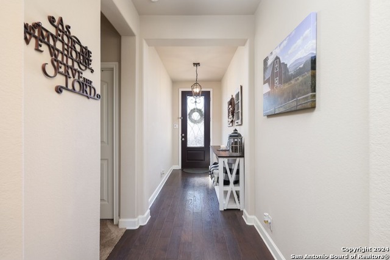
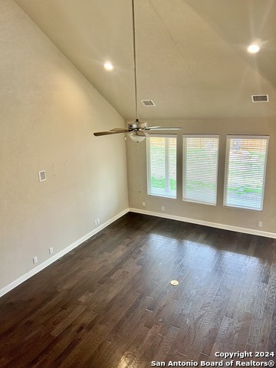
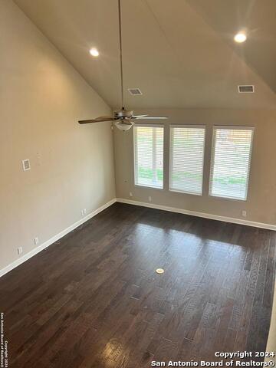
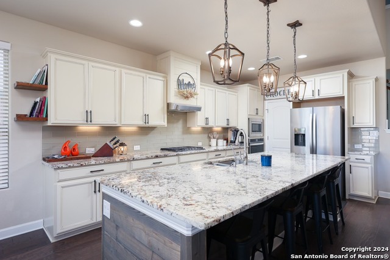
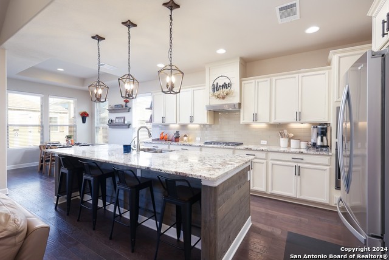
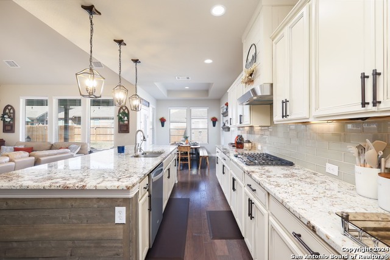
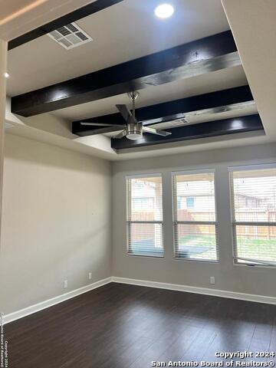
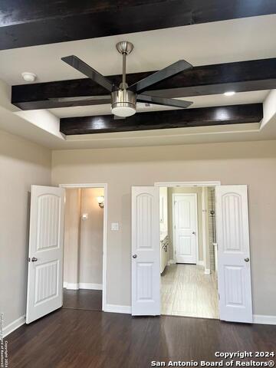
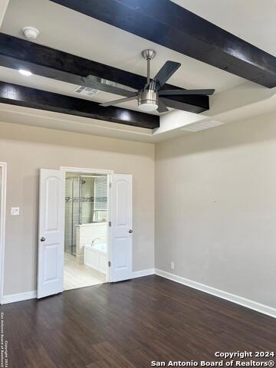
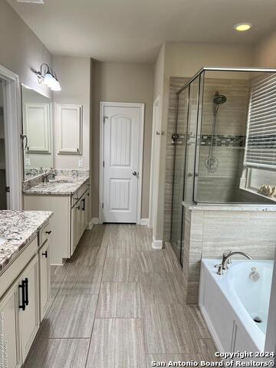
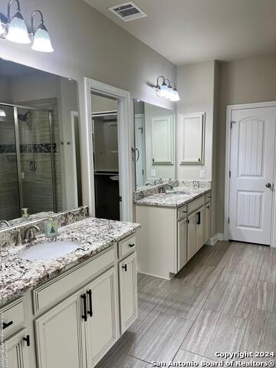
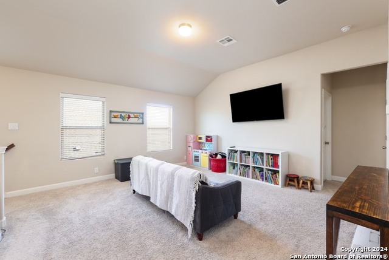
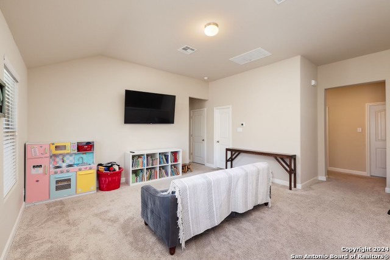
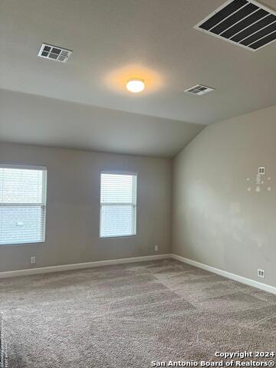
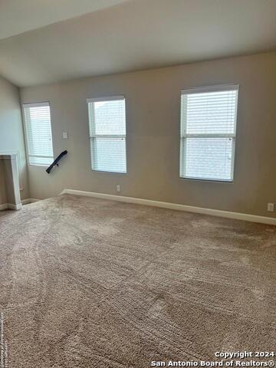
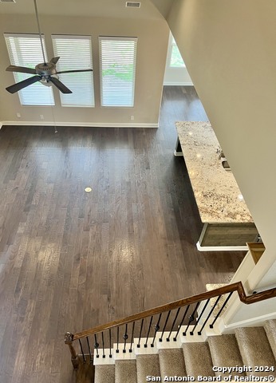
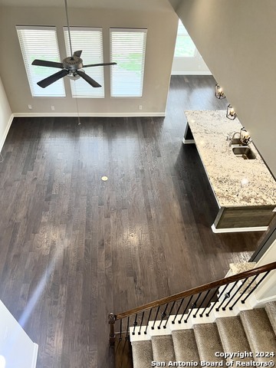
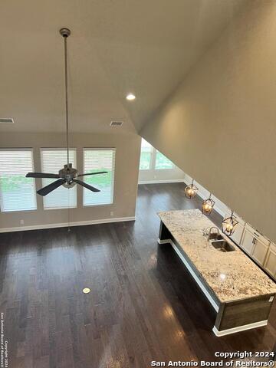
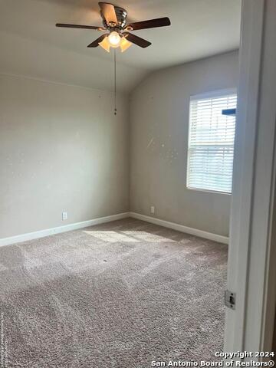
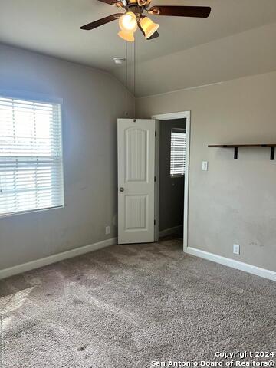
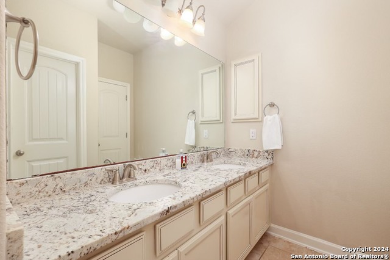
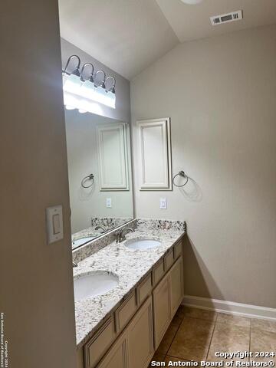
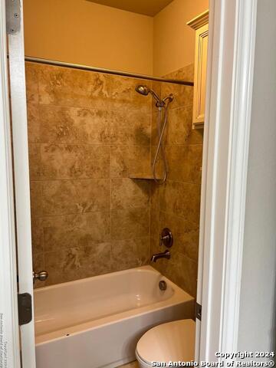
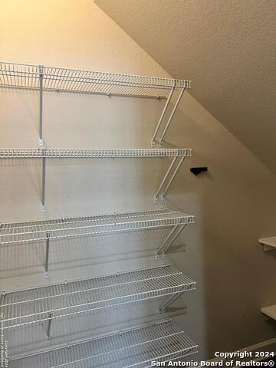
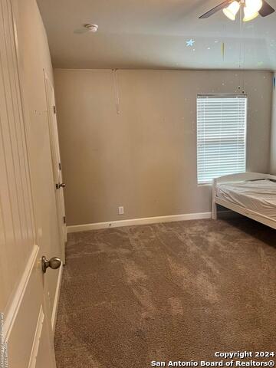
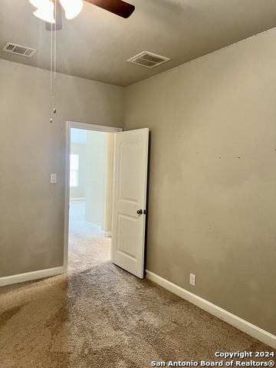
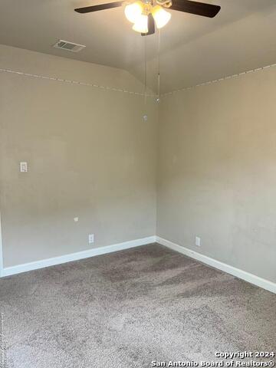
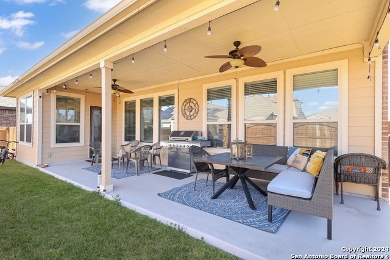
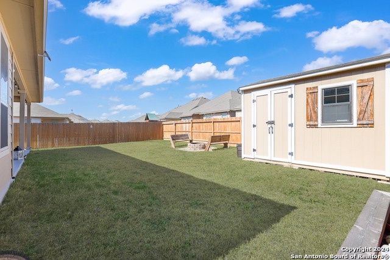
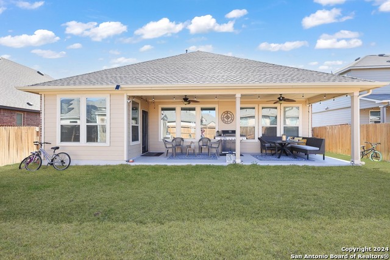
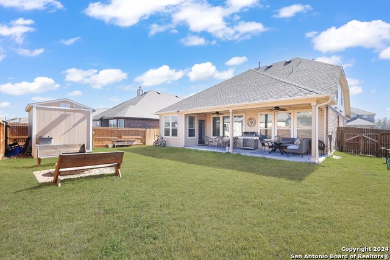
- MLS#: 1787363 ( Single Residential )
- Street Address: 13825 Chester Knl
- Viewed: 101
- Price: $409,000
- Price sqft: $142
- Waterfront: No
- Year Built: 2018
- Bldg sqft: 2876
- Bedrooms: 5
- Total Baths: 3
- Full Baths: 3
- Garage / Parking Spaces: 2
- Days On Market: 226
- Additional Information
- County: BEXAR
- City: San Antonio
- Zipcode: 78253
- Subdivision: Waterford Park
- District: Northside
- Elementary School: Henderson
- Middle School: HENDERSON
- High School: Harlan
- Provided by: House Hunters NB
- Contact: Ana Leal
- (352) 459-4876

- DMCA Notice
-
DescriptionWelcome to the stunning Katy floor plan by Ashton Woods Homes, where elegance meets functionality. This beautiful residence boasts a charming brick front porch and an extended back patio with ceiling fans, perfect for outdoor relaxation. The home features 5 spacious bedrooms and 3 full baths, including a luxurious Primary suite and an additional bedroom on the first floor. The heart of the home is the gourmet kitchen, featuring a walk in pantry, a massive island with granite countertops and seating area, and a pantry. The main floor showcases Shaw hickory Leesburg wood flooring, adding warmth and sophistication. The two story living room is both grand and inviting, accompanied by a formal dining room, an eat in kitchen with a boxed tray ceiling, and an upstairs loft for added living space. The Primary suite is a true retreat, with a boxed tray ceiling adorned with beautiful wood beams. Additional features include a water softener addition, a large walk in closet, and a separate AC unit for the garage. Outside, enjoy the covered back patio and the shed, perfect for extra storage. Don't miss the opportunity to make this exquisite home yours. Schedule a private showing today!
Features
Possible Terms
- Conventional
- FHA
- VA
- Cash
Air Conditioning
- One Central
Block
- 12
Builder Name
- Ashton Woods Homes
Construction
- Pre-Owned
Contract
- Exclusive Right To Sell
Days On Market
- 321
Dom
- 139
Elementary School
- Henderson
Exterior Features
- Brick
- Stucco
- Siding
- Rock/Stone Veneer
Fireplace
- Not Applicable
Floor
- Carpeting
- Ceramic Tile
- Wood
Foundation
- Slab
Garage Parking
- Two Car Garage
- Attached
Heating
- Central
- 1 Unit
Heating Fuel
- Natural Gas
High School
- Harlan HS
Home Owners Association Fee
- 45
Home Owners Association Frequency
- Monthly
Home Owners Association Mandatory
- Mandatory
Home Owners Association Name
- WATERFORD PARK HOA
Home Faces
- North
Inclusions
- Ceiling Fans
- Chandelier
- Washer Connection
- Dryer Connection
- Gas Cooking
- Refrigerator
- Disposal
- Dishwasher
- Vent Fan
- Electric Water Heater
- Plumb for Water Softener
- Solid Counter Tops
Instdir
- On W Loop 1604 N and then turn right onto Culebra Rd. Turn left onto Old Farm to Market 471 W/Old Farm to Market Rd 471 and then turn right onto Waterford Path. Turn left onto Chester Knoll property is on the right.
Interior Features
- Two Living Area
- Liv/Din Combo
- Separate Dining Room
- Eat-In Kitchen
- Island Kitchen
- Breakfast Bar
- Walk-In Pantry
- Utility Room Inside
- High Ceilings
- Laundry Main Level
- Laundry Room
- Walk in Closets
Kitchen Length
- 15
Legal Description
- CB 4451C (WATERFORD PARK UT-7)
- BLOCK 12 LOT 5 2019 NEW ACCT
Lot Improvements
- Street Paved
- Sidewalks
- Asphalt
- City Street
Middle School
- HENDERSON ELEMENTARY
Multiple HOA
- No
Neighborhood Amenities
- Jogging Trails
- Bike Trails
Occupancy
- Vacant
Other Structures
- Shed(s)
- Storage
Owner Lrealreb
- No
Ph To Show
- 3524594876
Possession
- Closing/Funding
Property Type
- Single Residential
Roof
- Composition
School District
- Northside
Source Sqft
- Appsl Dist
Style
- Two Story
- Traditional
Total Tax
- 8047.02
Views
- 101
Water/Sewer
- Sewer System
- City
Window Coverings
- All Remain
Year Built
- 2018
Property Location and Similar Properties


