
- Michaela Aden, ABR,MRP,PSA,REALTOR ®,e-PRO
- Premier Realty Group
- Mobile: 210.859.3251
- Mobile: 210.859.3251
- Mobile: 210.859.3251
- michaela3251@gmail.com
Property Photos
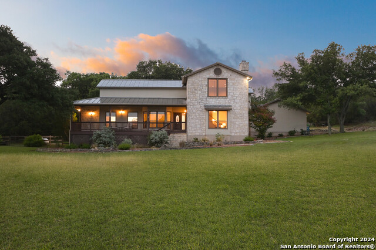

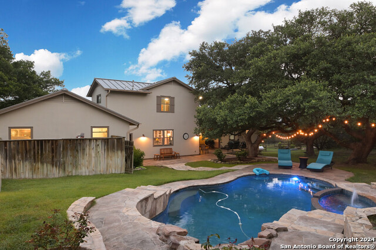
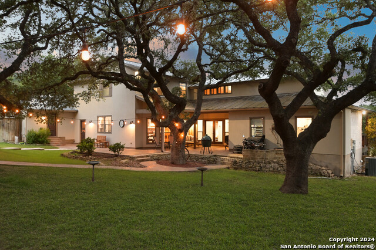
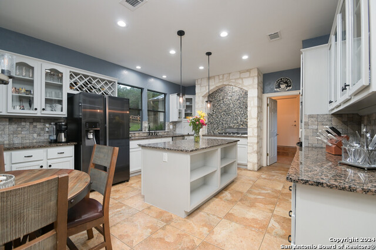
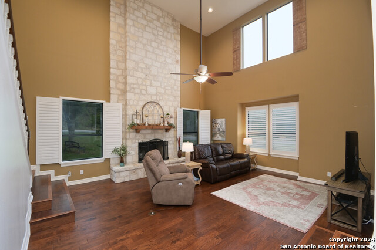
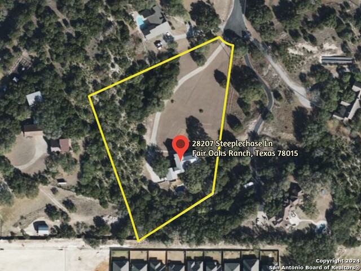
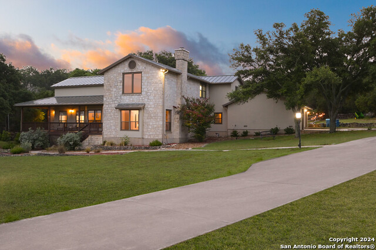
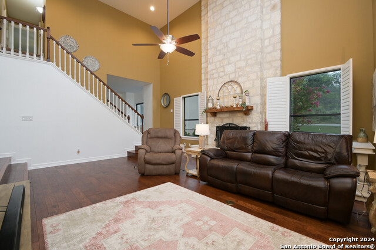
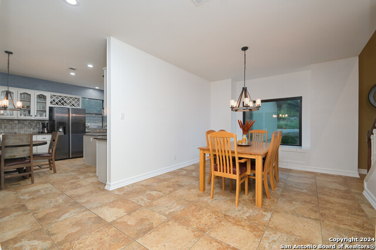
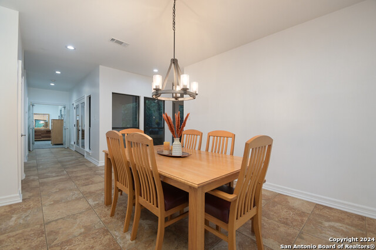
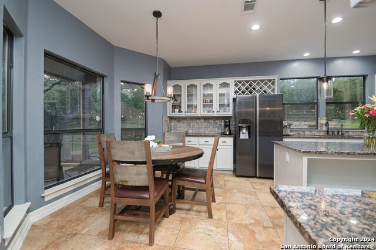
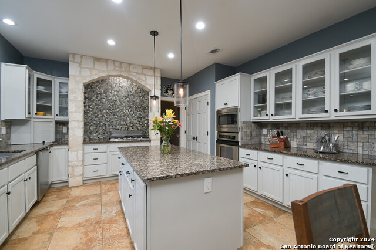
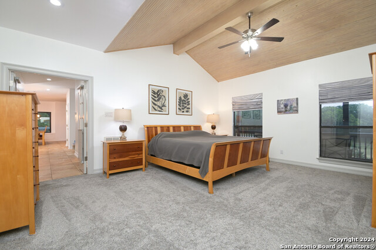
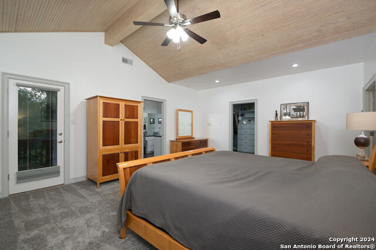
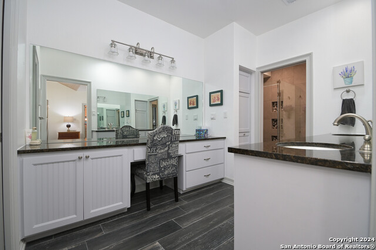
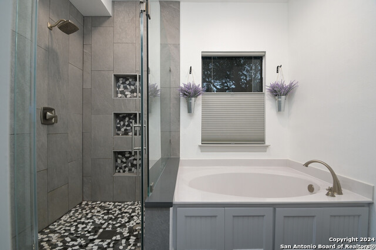
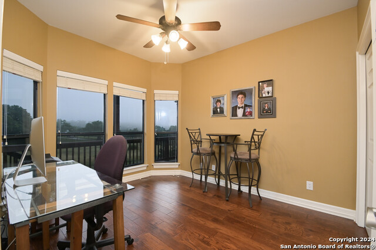
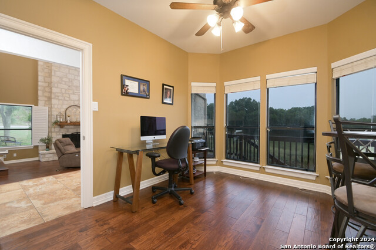
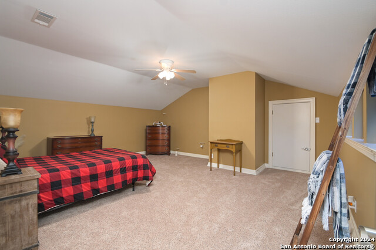
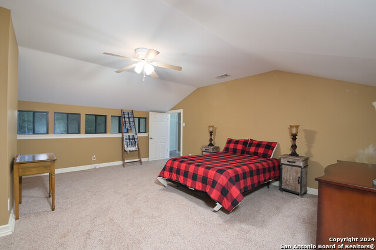
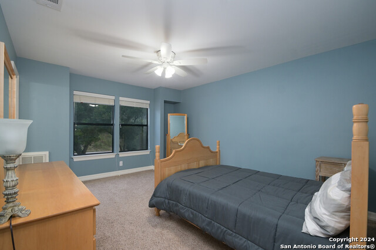
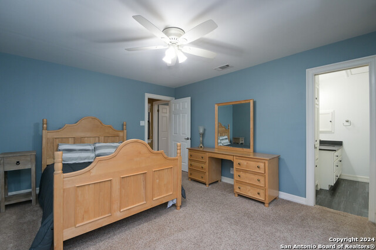
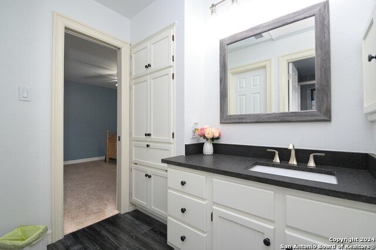
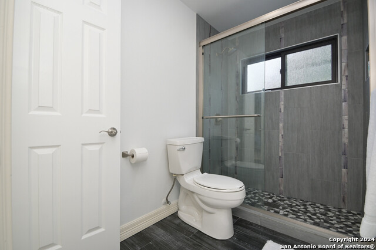
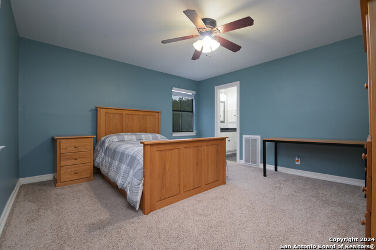
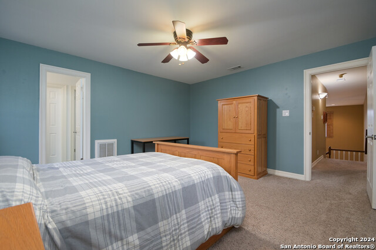
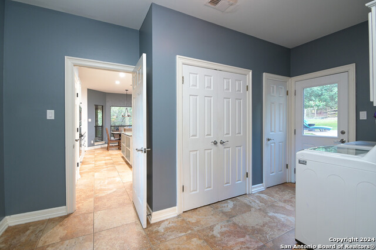
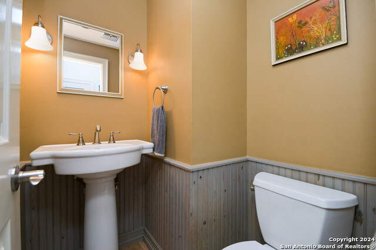
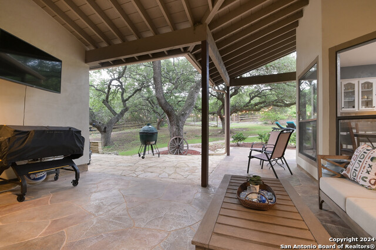
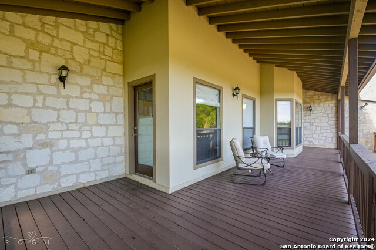
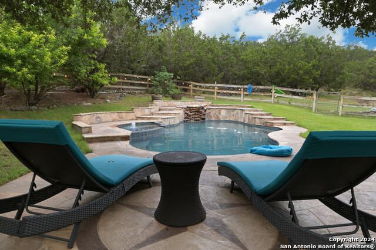
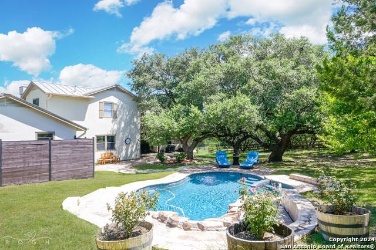
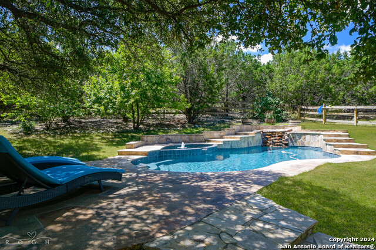
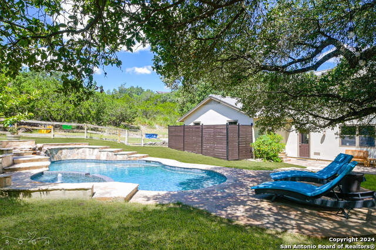
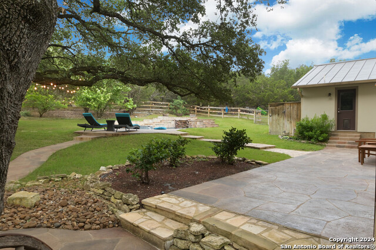
- MLS#: 1787270 ( Single Residential )
- Street Address: 28207 Steeplechase Ln
- Viewed: 26
- Price: $945,000
- Price sqft: $281
- Waterfront: No
- Year Built: 1986
- Bldg sqft: 3362
- Bedrooms: 4
- Total Baths: 3
- Full Baths: 2
- 1/2 Baths: 1
- Garage / Parking Spaces: 3
- Days On Market: 181
- Additional Information
- County: KENDALL
- City: Boerne
- Zipcode: 78015
- Subdivision: Fair Oaks Ranch
- District: Boerne
- Elementary School: Fair Oaks Ranch
- Middle School: Boerne S
- High School: Champion
- Provided by: Keller Williams City-View
- Contact: Alexis Weigand
- (210) 696-9996

- DMCA Notice
-
DescriptionDiscover the charm of this exceptional two story, 4 bed / 2.5 bath, +/ 3,362 sqft home with a pool on 3.16 acres located in the heart of Fair Oaks Ranch at the end of a private and quiet cul de sac, just a short drive from San Antonio. Nestled atop a hill behind your private gate, the long enchanting drive leads to a beautiful front porch. Inside, the home welcomes you with a spacious living room, open floor plan, soaring ceilings, and a massive limestone fireplace perfect for family gatherings or entertaining! The gourmet kitchen features a large granite island, stainless steel appliances, and gas cooking in a limestone alcove. The well maintained and updated primary suite on the first floor has outside access, a walk in closet, a full bath with a separate tub and shower, and a double vanity. The designated office provides a convenient place to work from home with stunning views of the hill country. Upstairs, you will find two additional bedrooms and a bonus room that could serve as a media room, playroom, exercise room, or 4th bedroom. The tranquil backyard with towering oak trees offers plenty of room to entertain. The cherry on top is the heated pool with spa and waterfall! This home also has an emergency generator with an alternative fuel source to ensure continuous power during outages. Fair Oaks Ranch has its own dedicated police and fire department for added peace of mind. Located within the Boerne ISD. Welcome home!
Features
Possible Terms
- Conventional
- FHA
- VA
- Cash
Air Conditioning
- Two Central
Apprx Age
- 38
Block
- 300
Builder Name
- UNKNOWN
Construction
- Pre-Owned
Contract
- Exclusive Right To Sell
Days On Market
- 168
Dom
- 168
Elementary School
- Fair Oaks Ranch
Exterior Features
- Stone/Rock
- Stucco
Fireplace
- Living Room
Floor
- Carpeting
- Ceramic Tile
- Wood
Foundation
- Slab
Garage Parking
- Three Car Garage
- Side Entry
Heating
- Central
- Heat Pump
Heating Fuel
- Electric
High School
- Champion
Home Owners Association Fee
- 75
Home Owners Association Frequency
- Annually
Home Owners Association Mandatory
- Mandatory
Home Owners Association Name
- FAIR OAKS RANCH HOMEOWNERS ASSN.
Inclusions
- Ceiling Fans
- Chandelier
- Washer Connection
- Dryer Connection
- Cook Top
- Built-In Oven
- Self-Cleaning Oven
- Microwave Oven
- Stove/Range
- Disposal
- Dishwasher
- Ice Maker Connection
Instdir
- RALPH FAIR RD/PIMLICO
Interior Features
- One Living Area
- Separate Dining Room
- Eat-In Kitchen
- Two Eating Areas
- Island Kitchen
- Study/Library
- Utility Room Inside
- High Ceilings
- Open Floor Plan
Kitchen Length
- 20
Legal Desc Lot
- 106
Legal Description
- CB 4709C BLK LOT 106
Lot Description
- Cul-de-Sac/Dead End
Middle School
- Boerne Middle S
Multiple HOA
- No
Neighborhood Amenities
- Pool
- Tennis
- Golf Course
- Clubhouse
- Park/Playground
- Jogging Trails
- Bike Trails
Occupancy
- Owner
Owner Lrealreb
- No
Ph To Show
- 210-222-2227
Possession
- Closing/Funding
Property Type
- Single Residential
Roof
- Metal
School District
- Boerne
Source Sqft
- Appsl Dist
Style
- Two Story
Total Tax
- 15176.28
Views
- 26
Water/Sewer
- Water System
- Septic
Window Coverings
- Some Remain
Year Built
- 1986
Property Location and Similar Properties


