
- Michaela Aden, ABR,MRP,PSA,REALTOR ®,e-PRO
- Premier Realty Group
- Mobile: 210.859.3251
- Mobile: 210.859.3251
- Mobile: 210.859.3251
- michaela3251@gmail.com
Property Photos
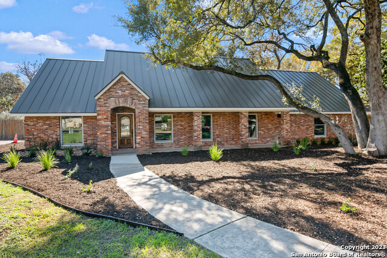

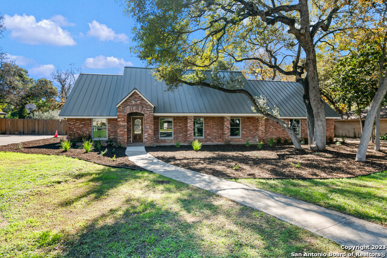
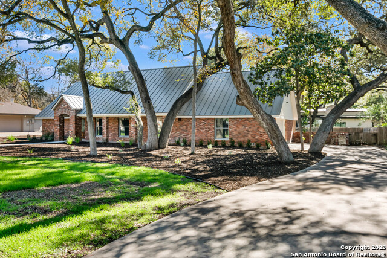
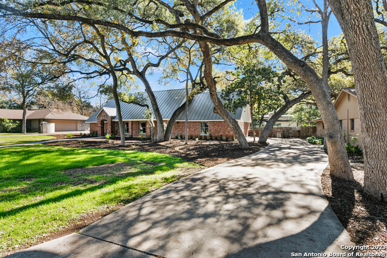
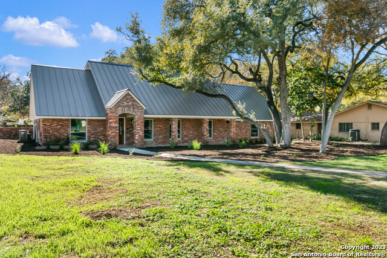
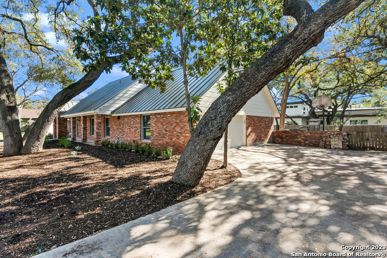
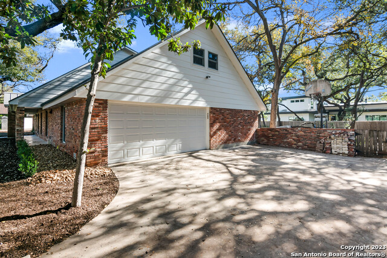
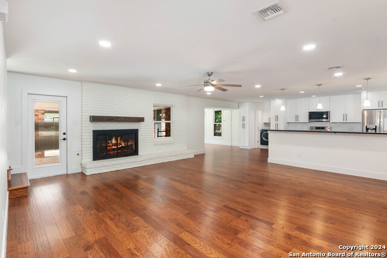
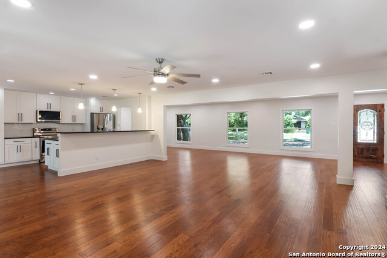
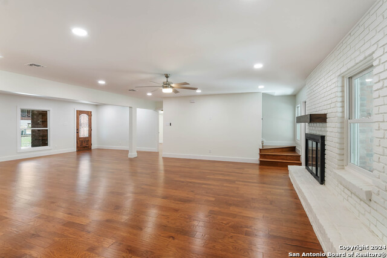
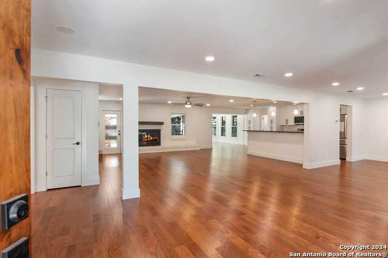
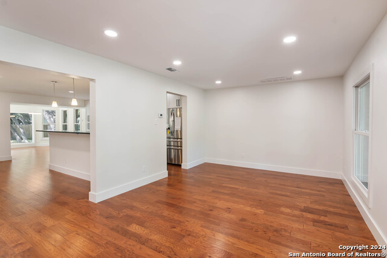
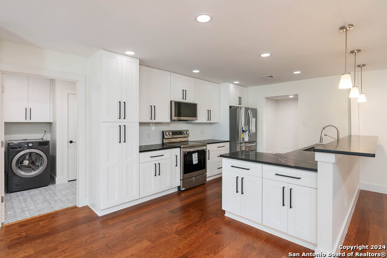
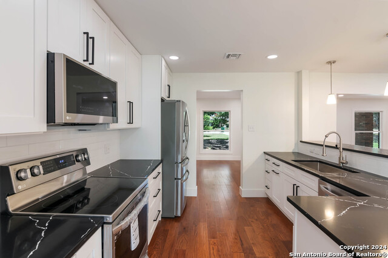
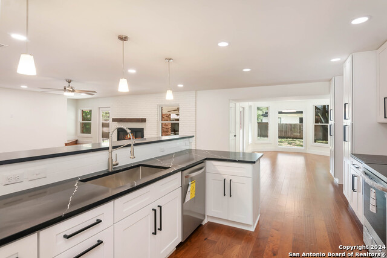
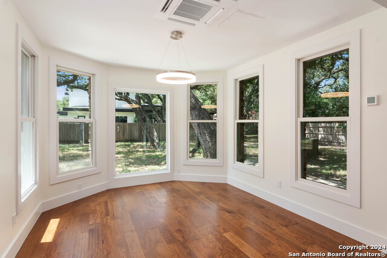
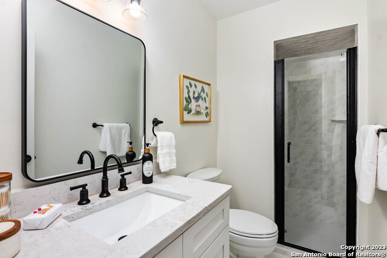
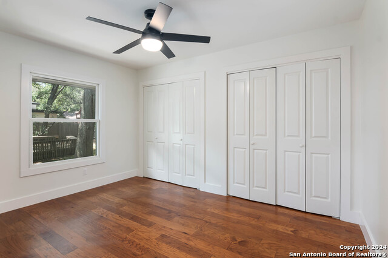
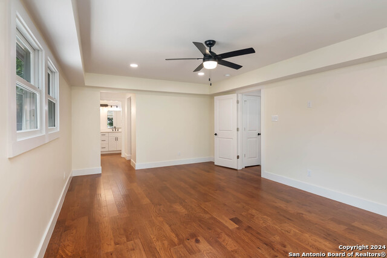
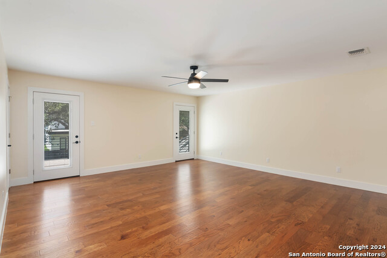
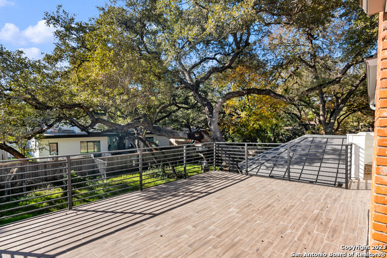
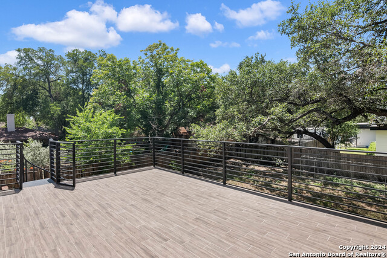
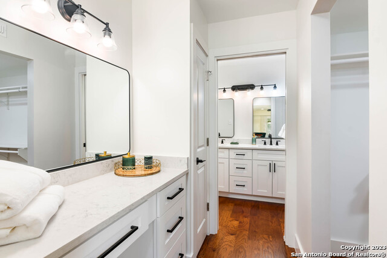
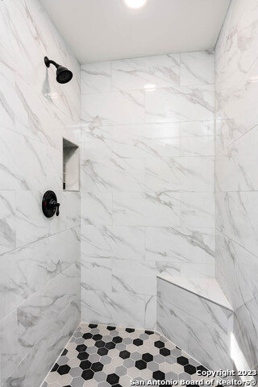
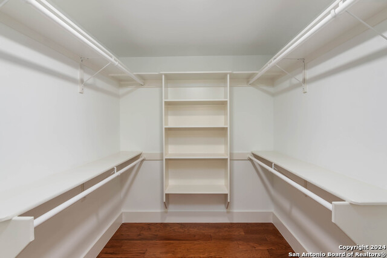
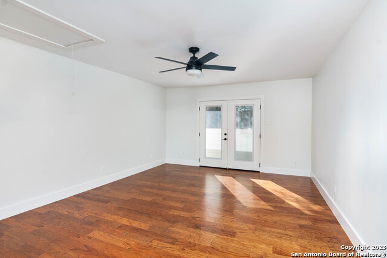
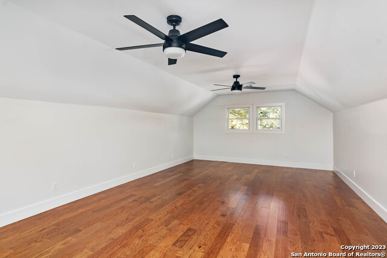
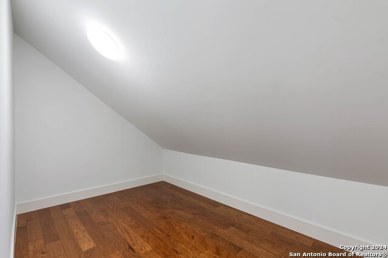
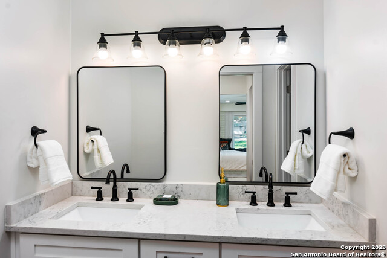
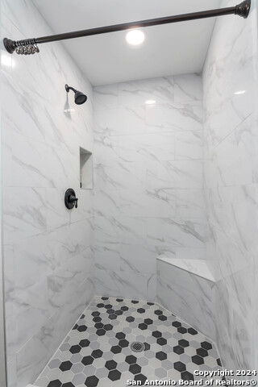
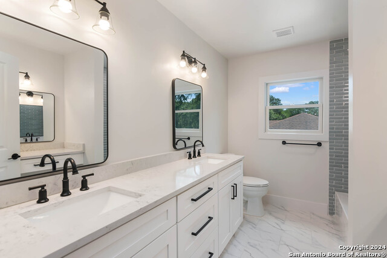
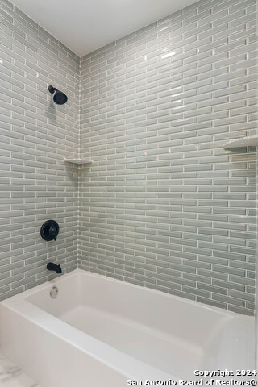
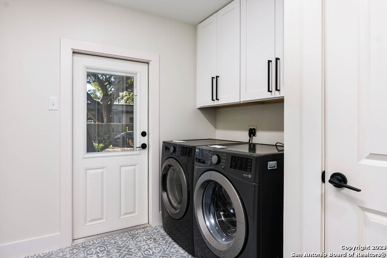
- MLS#: 1787258 ( Single Residential )
- Street Address: 3722 Hundred Oaks Dr
- Viewed: 53
- Price: $779,000
- Price sqft: $193
- Waterfront: No
- Year Built: 1968
- Bldg sqft: 4032
- Bedrooms: 5
- Total Baths: 4
- Full Baths: 4
- Garage / Parking Spaces: 2
- Days On Market: 181
- Additional Information
- County: BEXAR
- City: San Antonio
- Zipcode: 78217
- Subdivision: Marymont
- District: North East I.S.D
- Elementary School: Serna
- Middle School: Garner
- High School: Macarthur
- Provided by: Real Estate Muses
- Contact: Melissa Wiggans
- (210) 332-0310

- DMCA Notice
-
DescriptionBeautifully reimagined home on a gorgeous, tree studded lot in Marymont. Minutes from everything central to town, you can be downtown, at the airport or to 1604 or IH10 within 10 minutes. This home has had a total renovation, including new plumbing and electrical and it is bringing the WOW factor! 5 bedrooms/3.5 baths with multiple living areas and an open concept design. The primary and 1 secondary bedroom downstairs and 2 bedrooms with balcony access upstairs. The second floor also has a large flex room/playroom that can also be bedroom #5! Great floor plan and move in ready! The cost of renovations exceeds $1M so schedule your showing today for instant equity!
Features
Possible Terms
- Conventional
- FHA
- VA
- TX Vet
- Cash
- Other
Air Conditioning
- Two Central
Apprx Age
- 56
Builder Name
- unknown
Construction
- Pre-Owned
Contract
- Exclusive Right To Sell
Days On Market
- 367
Dom
- 168
Elementary School
- Serna
Exterior Features
- Brick
Fireplace
- One
Floor
- Ceramic Tile
- Wood
Foundation
- Slab
Garage Parking
- Two Car Garage
Heating
- Central
Heating Fuel
- Natural Gas
High School
- Macarthur
Home Owners Association Mandatory
- Voluntary
Inclusions
- Ceiling Fans
- Washer Connection
- Dryer Connection
- Stove/Range
- Disposal
- Dishwasher
- Pre-Wired for Security
- Garage Door Opener
- City Garbage service
Instdir
- 410 to Starcrest to Hundred Oaks
Interior Features
- Two Living Area
- Liv/Din Combo
- Separate Dining Room
- Eat-In Kitchen
- Utility Room Inside
- Secondary Bedroom Down
- Open Floor Plan
- Cable TV Available
- High Speed Internet
- Laundry Main Level
- Walk in Closets
Kitchen Length
- 14
Legal Description
- NCB 13738 BLK 2 LOT 4
Middle School
- Garner
Neighborhood Amenities
- None
Occupancy
- Vacant
Owner Lrealreb
- No
Ph To Show
- 210-222-2227
Possession
- Closing/Funding
Property Type
- Single Residential
Recent Rehab
- Yes
Roof
- Metal
School District
- North East I.S.D
Source Sqft
- Appraiser
Style
- Two Story
- Traditional
Total Tax
- 4890.06
Views
- 53
Water/Sewer
- Water System
Window Coverings
- Some Remain
Year Built
- 1968
Property Location and Similar Properties


