
- Michaela Aden, ABR,MRP,PSA,REALTOR ®,e-PRO
- Premier Realty Group
- Mobile: 210.859.3251
- Mobile: 210.859.3251
- Mobile: 210.859.3251
- michaela3251@gmail.com
Property Photos
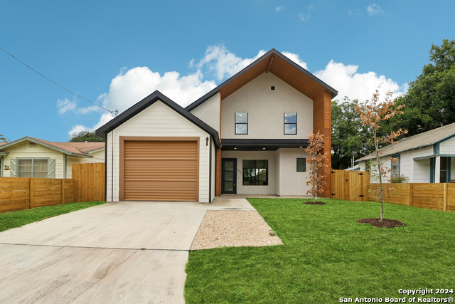

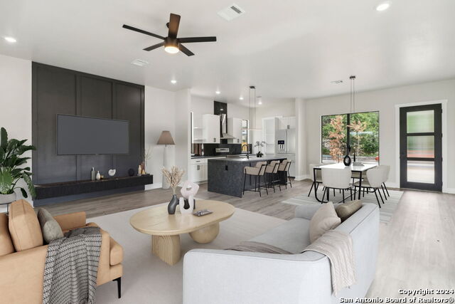
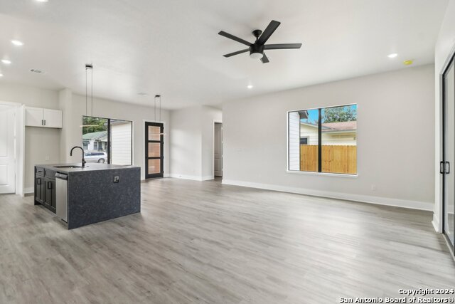
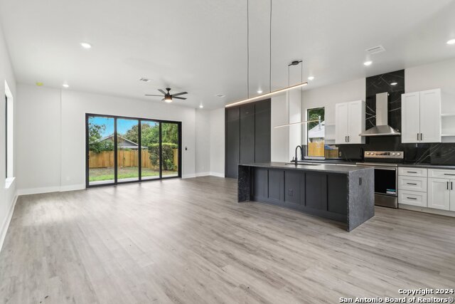
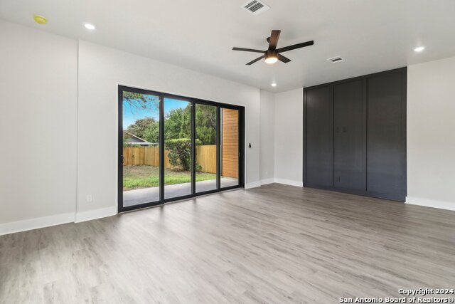
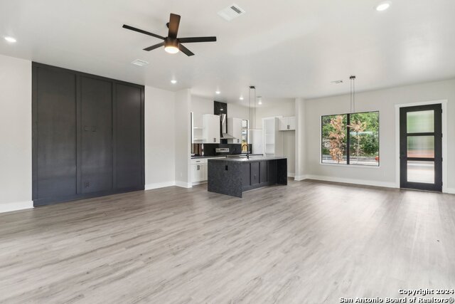
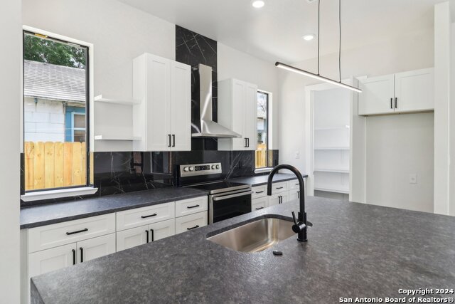
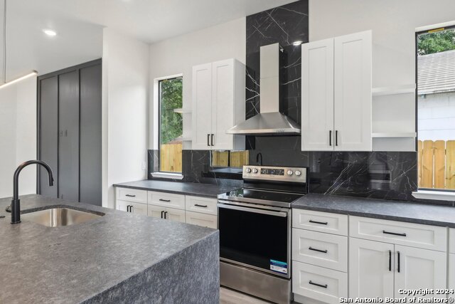
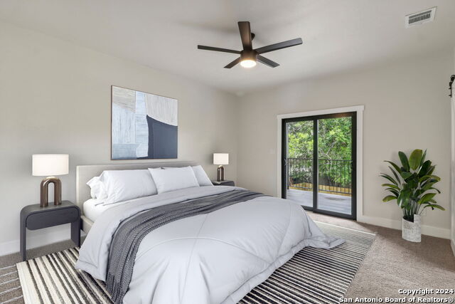
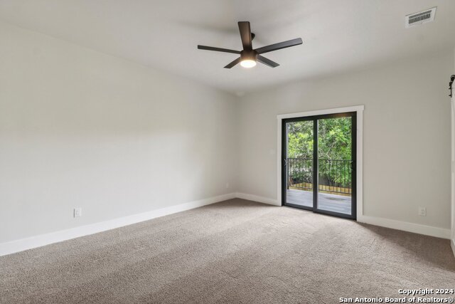
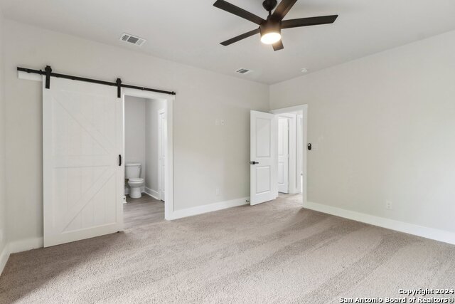
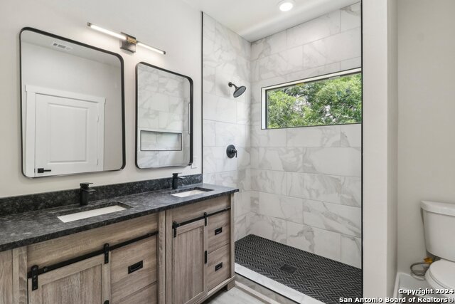
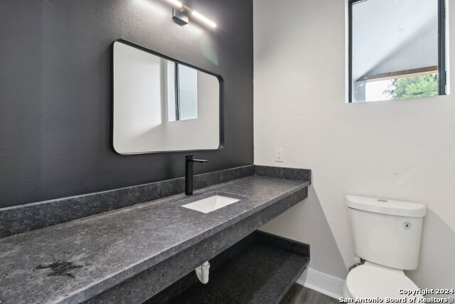
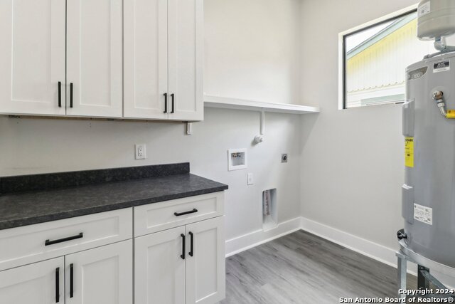
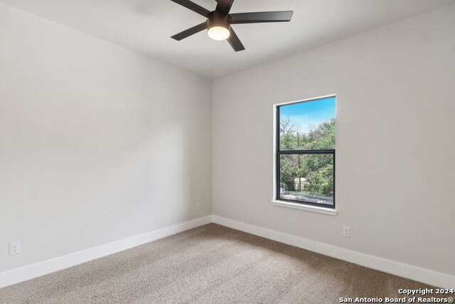
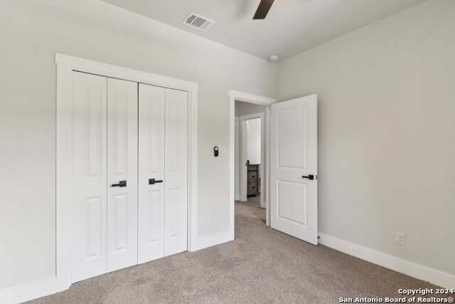
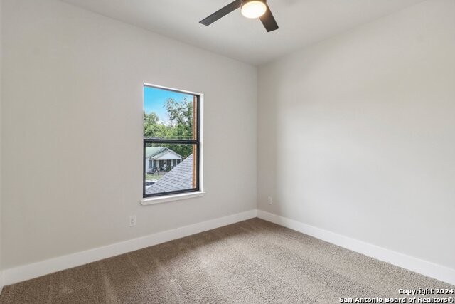
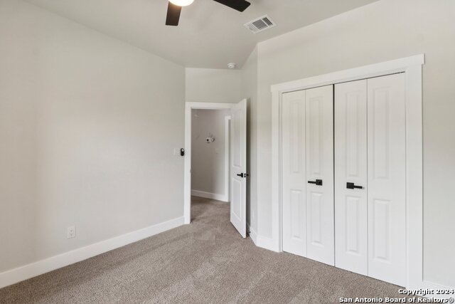
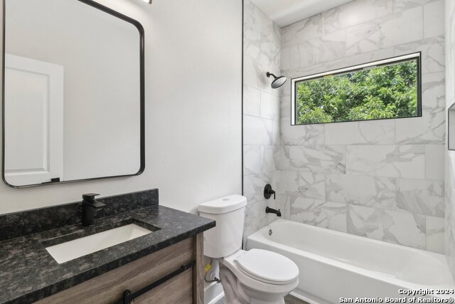
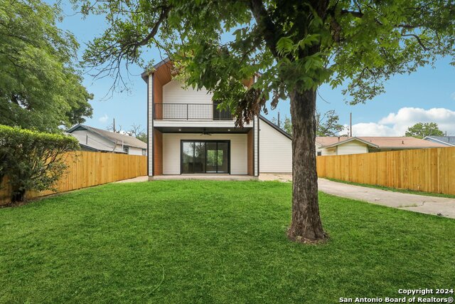
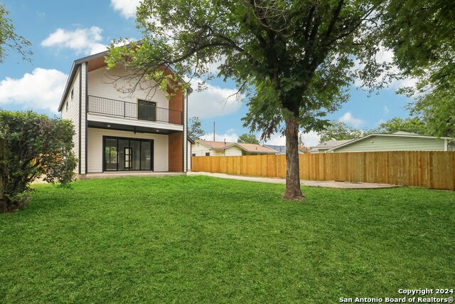
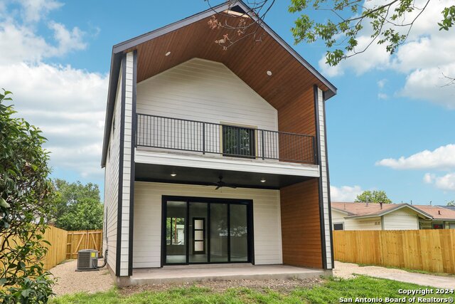
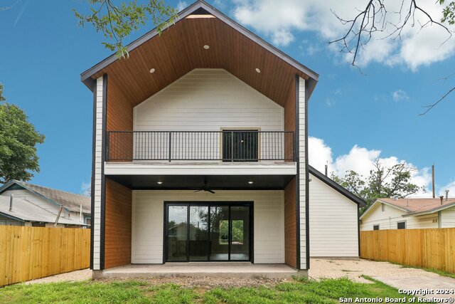
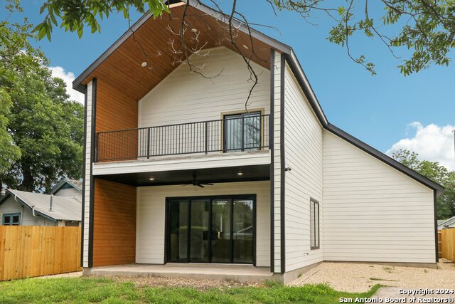
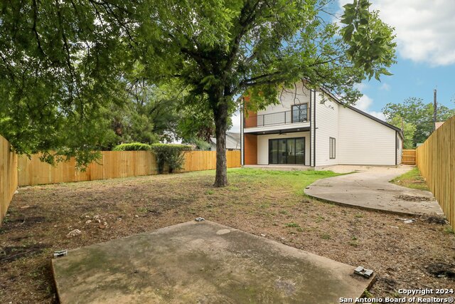
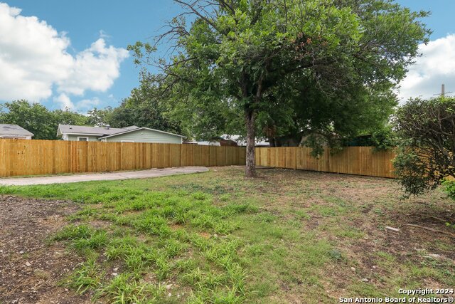
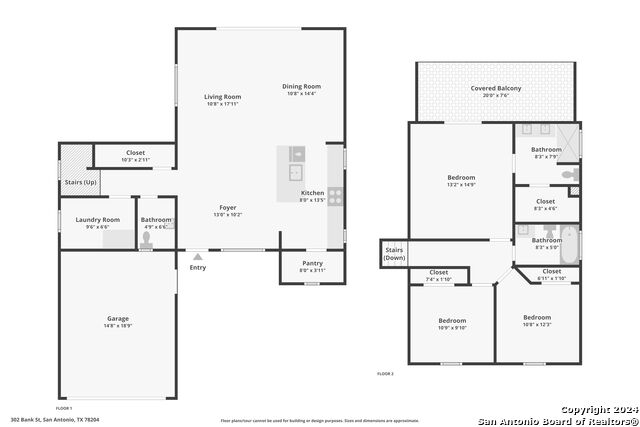
- MLS#: 1787222 ( Single Residential )
- Street Address: 302 Bank St
- Viewed: 54
- Price: $498,000
- Price sqft: $298
- Waterfront: No
- Year Built: 2024
- Bldg sqft: 1671
- Bedrooms: 3
- Total Baths: 3
- Full Baths: 2
- 1/2 Baths: 1
- Garage / Parking Spaces: 2
- Days On Market: 228
- Additional Information
- County: BEXAR
- City: San Antonio
- Zipcode: 78204
- Subdivision: Lonestar District
- District: San Antonio I.S.D.
- Elementary School: Call District
- Middle School: Call District
- High School: Call District
- Provided by: Prime Realty
- Contact: R. Carlos Gonzalez
- (210) 725-2153

- DMCA Notice
-
DescriptionCome see this Gorgeous New Custom Homes near Lone Star District just off S Flores! 3 Bedroom, 2.5 baths with Open Floor Plan. Bright and open kitchen with Shaker Style Cabinetry and Steel Grade Countertops. All bedrooms upstairs. Texas Sized Primary Suite with walk in closet, full bath and massive Balcony. Large, open backyard with cement slab perfect for entertaining. 2 Car Carport. Fantastic location with quick access to Downtown San Antonio, Lone Star, King William and more! Closing Costs incentives with preferred lender. Builder can enclose carport into a garage upon request!
Features
Possible Terms
- Conventional
- FHA
- VA
- TX Vet
- Cash
Air Conditioning
- One Central
Builder Name
- ARDALAN
Construction
- New
Contract
- Exclusive Right To Sell
Days On Market
- 168
Dom
- 168
Elementary School
- Call District
Exterior Features
- Stucco
- Siding
- Cement Fiber
Fireplace
- Not Applicable
Floor
- Carpeting
- Vinyl
Foundation
- Slab
Garage Parking
- Two Car Garage
Heating
- Central
Heating Fuel
- Electric
High School
- Call District
Home Owners Association Mandatory
- None
Home Faces
- North
Inclusions
- Ceiling Fans
- Washer Connection
- Dryer Connection
- Stove/Range
- Electric Water Heater
- Solid Counter Tops
Instdir
- S Flores st to Bank St.
Interior Features
- Liv/Din Combo
- Eat-In Kitchen
- Two Eating Areas
- Island Kitchen
- Breakfast Bar
- Utility Room Inside
- All Bedrooms Upstairs
- High Ceilings
- Open Floor Plan
- Laundry Main Level
- Laundry Room
- Walk in Closets
Legal Desc Lot
- 21
Legal Description
- NCB 6171 BLK 2 LOT 21
Middle School
- Call District
Neighborhood Amenities
- None
Occupancy
- Other
Owner Lrealreb
- No
Ph To Show
- 210-222-2227
Possession
- Closing/Funding
Property Type
- Single Residential
Roof
- Composition
School District
- San Antonio I.S.D.
Source Sqft
- Bldr Plans
Style
- Two Story
Total Tax
- 6812.8
Utility Supplier Elec
- CPS
Utility Supplier Grbge
- CITY
Utility Supplier Sewer
- SAWS
Utility Supplier Water
- SAWS
Views
- 54
Virtual Tour Url
- https://www.zillow.com/view-imx/f1b4ad74-c88d-4b30-a973-9a1bc80e087d?wl=true&setAttribution=mls&initialViewType=pano
Water/Sewer
- Water System
- Sewer System
Window Coverings
- None Remain
Year Built
- 2024
Property Location and Similar Properties


