
- Michaela Aden, ABR,MRP,PSA,REALTOR ®,e-PRO
- Premier Realty Group
- Mobile: 210.859.3251
- Mobile: 210.859.3251
- Mobile: 210.859.3251
- michaela3251@gmail.com
Property Photos
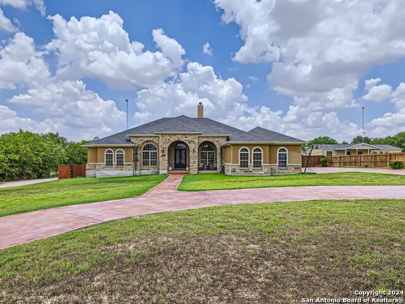

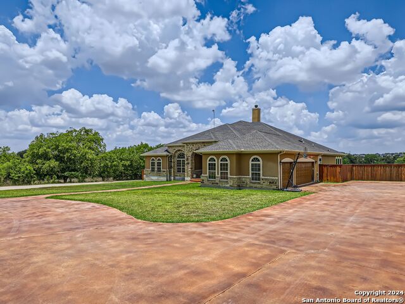
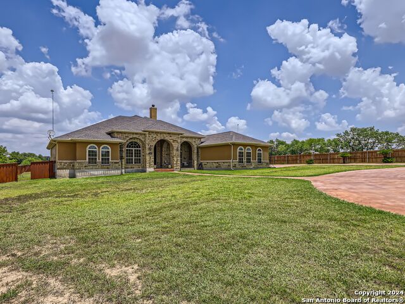
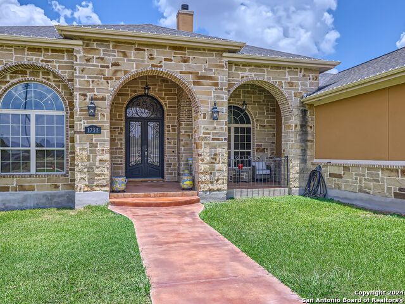
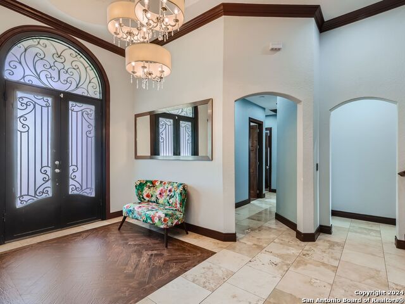
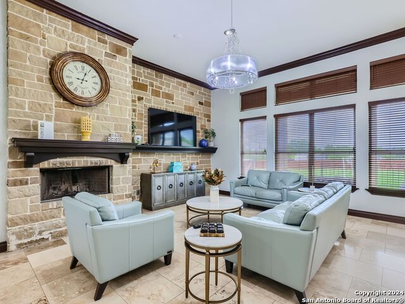
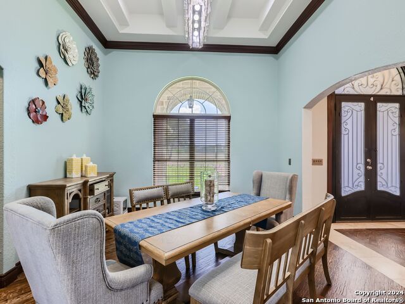
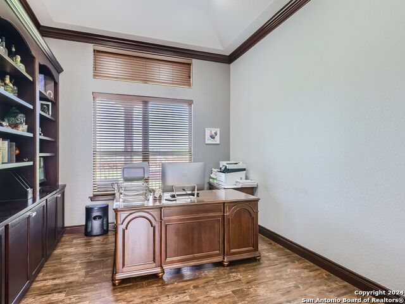
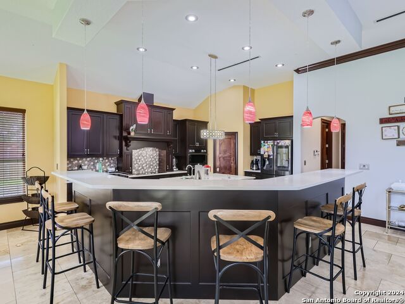
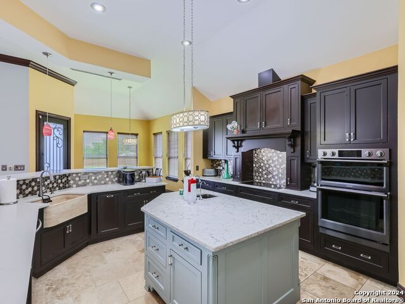
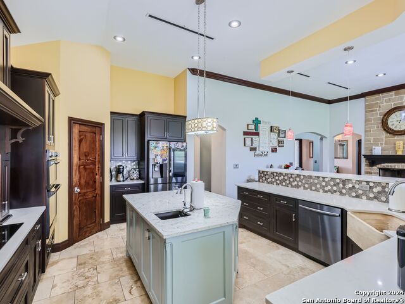
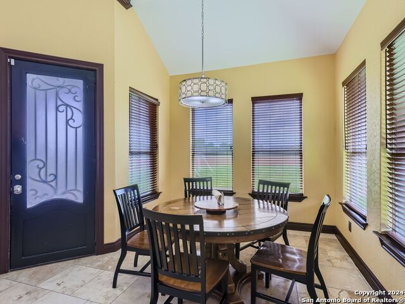
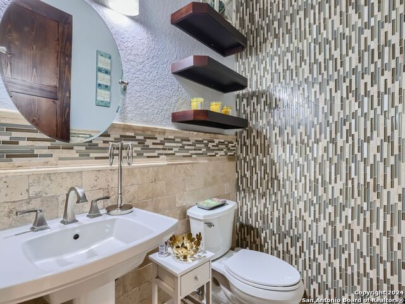
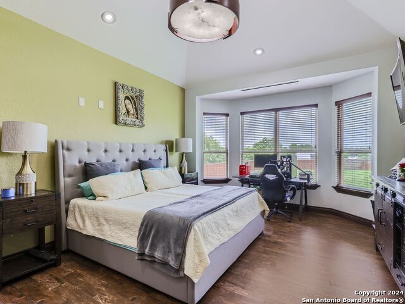
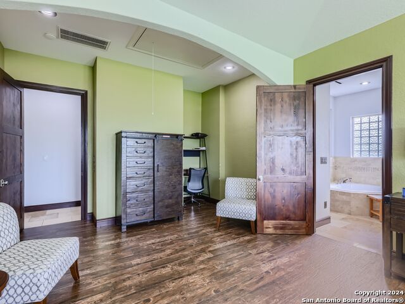
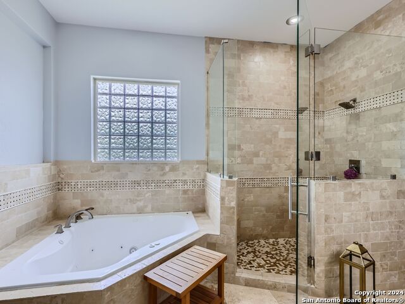
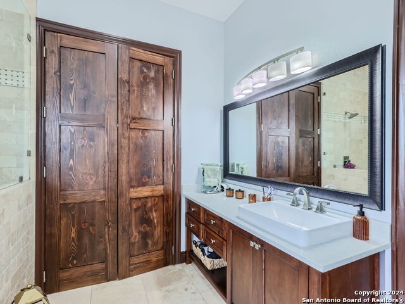
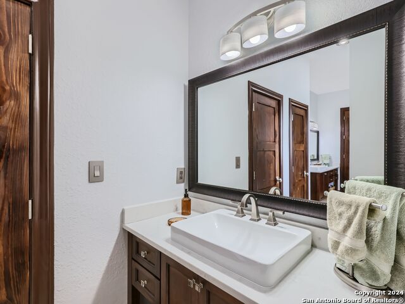
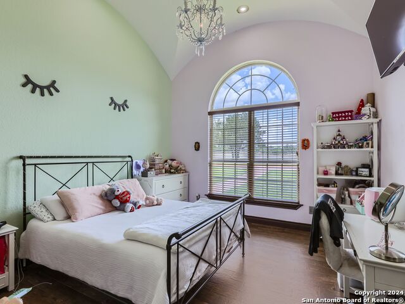
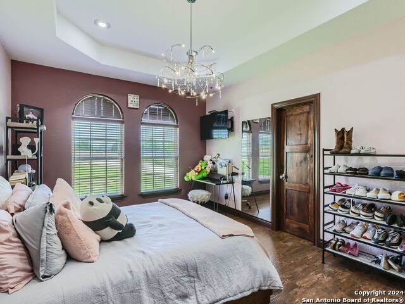
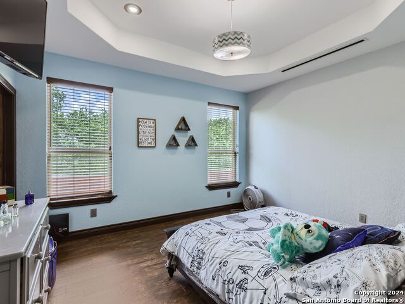
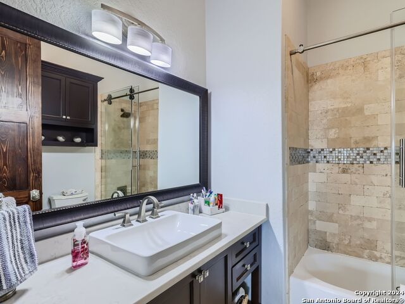
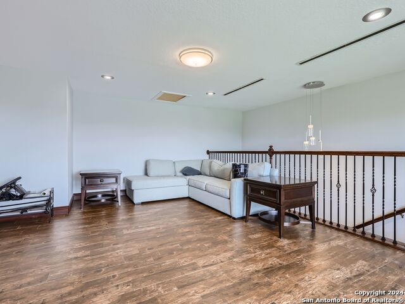
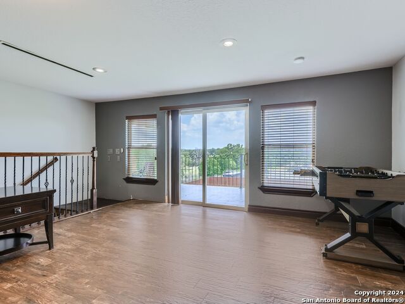
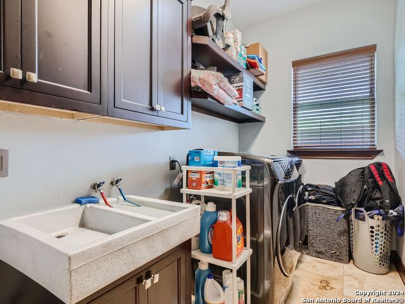
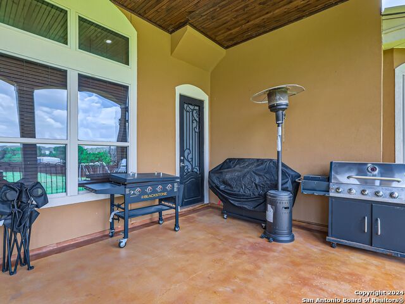
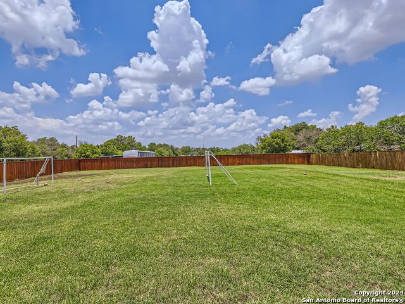
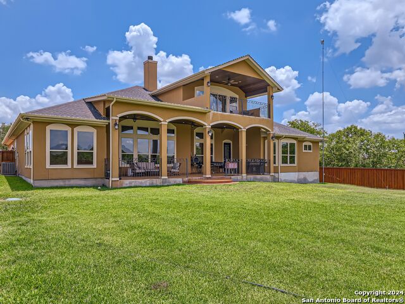
- MLS#: 1787211 ( Single Residential )
- Street Address: 1755 Wiedner Rd
- Viewed: 116
- Price: $925,000
- Price sqft: $256
- Waterfront: No
- Year Built: 2012
- Bldg sqft: 3611
- Bedrooms: 4
- Total Baths: 3
- Full Baths: 2
- 1/2 Baths: 1
- Garage / Parking Spaces: 3
- Days On Market: 226
- Additional Information
- County: GUADALUPE
- City: Cibolo
- Zipcode: 78108
- Subdivision: Garcia
- District: Schertz Cibolo Universal City
- Elementary School: CIBOLO VALLEY
- Middle School: Dobie J. Frank
- High School: Byron Steele High
- Provided by: Kuper Sotheby's Int'l Realty
- Contact: Jose Gonzalez
- (210) 887-6576

- DMCA Notice
-
DescriptionWelcome to a city sanctuary with a touch of the countryside. This 3600 square foot custom built home features 4 bedrooms, 2.5 bathrooms, and a dedicated office/study for your work or creativity. Step inside to discover a chic kitchen with a stylish island and butler's pantry, all adorned with sleek quartz countertops. The spacious living areas are bathed in natural light, complemented by 12 foot ceilings and cozy fireplaces. Upstairs, a loft overlooks three acres of lush land, providing a serene retreat. Outside, enjoy the landscaped surroundings, ideal for relaxation or entertaining. Welcome to your urban oasis, where luxury meets tranquility.
Features
Possible Terms
- Conventional
- FHA
- VA
- Cash
Air Conditioning
- Two Central
Apprx Age
- 12
Builder Name
- UNKNOWN
Construction
- Pre-Owned
Contract
- Exclusive Right To Sell
Days On Market
- 168
Currently Being Leased
- No
Dom
- 168
Elementary School
- CIBOLO VALLEY
Energy Efficiency
- Double Pane Windows
- Foam Insulation
- Ceiling Fans
Exterior Features
- Stucco
Fireplace
- One
- Living Room
- Wood Burning
Floor
- Ceramic Tile
- Wood
Foundation
- Slab
Garage Parking
- Three Car Garage
- Attached
Green Features
- Solar Hot Water
Heating
- Central
- 2 Units
Heating Fuel
- Electric
High School
- Byron Steele High
Home Owners Association Mandatory
- None
Home Faces
- East
Inclusions
- Ceiling Fans
- Washer Connection
- Dryer Connection
- Cook Top
- Built-In Oven
- Microwave Oven
- Disposal
- Dishwasher
- Ice Maker Connection
- Water Softener (owned)
- Security System (Owned)
- Gas Water Heater
- Garage Door Opener
- Custom Cabinets
- 2+ Water Heater Units
- City Garbage service
Instdir
- FM 1103 TO WIEDNER ROAD
- PROPERTY IS ON THE RIGHT-HAND SIDE QUARTER OF A MILE DOWN.
Interior Features
- One Living Area
- Separate Dining Room
- Eat-In Kitchen
- Island Kitchen
- Walk-In Pantry
- Study/Library
- Game Room
- Loft
- Utility Room Inside
- High Ceilings
- Cable TV Available
- All Bedrooms Downstairs
- Laundry Main Level
- Laundry Room
- Walk in Closets
- Attic - Access only
Kitchen Length
- 19
Legal Description
- ABS: 137 SUR: T GARCIA 3.017 AC.
Lot Description
- 2 - 5 Acres
- Level
Lot Improvements
- Street Paved
- Gravel
Middle School
- Dobie J. Frank
Neighborhood Amenities
- None
Occupancy
- Owner
Owner Lrealreb
- No
Ph To Show
- 210-222-2227
Possession
- Closing/Funding
Property Type
- Single Residential
Recent Rehab
- No
Roof
- Composition
School District
- Schertz-Cibolo-Universal City ISD
Source Sqft
- Appsl Dist
Style
- Two Story
- Traditional
Total Tax
- 11634
Utility Supplier Elec
- GVEC
Utility Supplier Grbge
- CITY
Utility Supplier Sewer
- SEPTIC
Utility Supplier Water
- CITY
Views
- 116
Water/Sewer
- Water System
- Septic
- City
Window Coverings
- All Remain
Year Built
- 2012
Property Location and Similar Properties


