
- Michaela Aden, ABR,MRP,PSA,REALTOR ®,e-PRO
- Premier Realty Group
- Mobile: 210.859.3251
- Mobile: 210.859.3251
- Mobile: 210.859.3251
- michaela3251@gmail.com
Property Photos
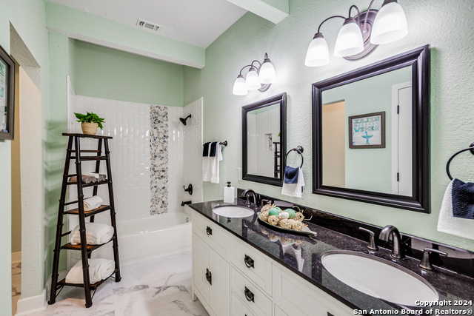

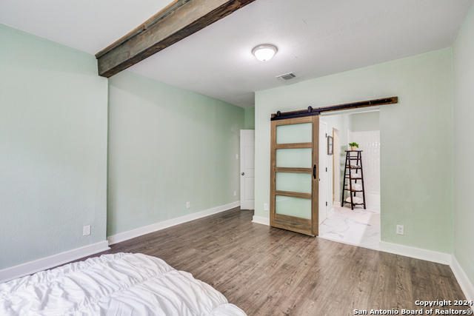
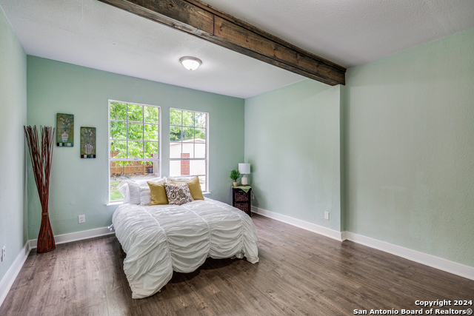
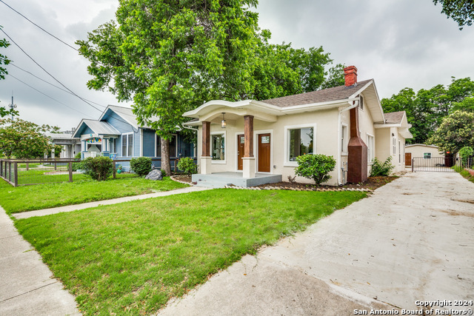
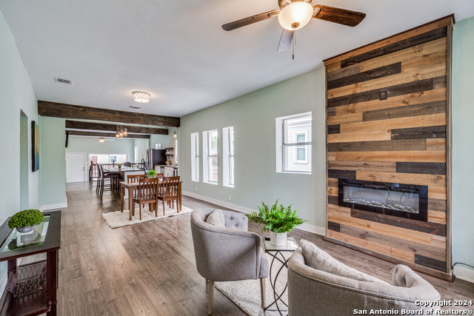
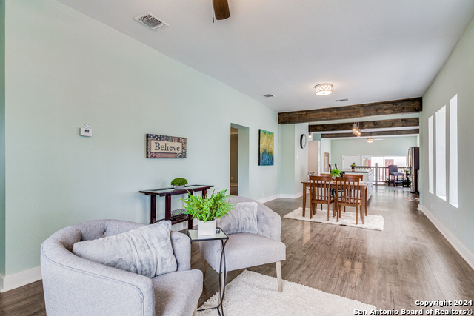
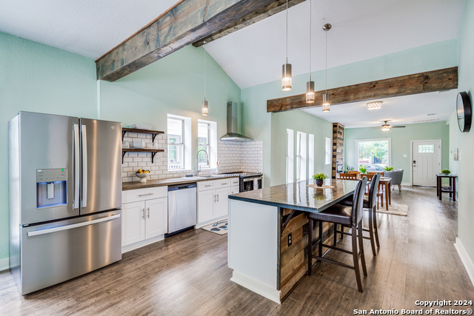
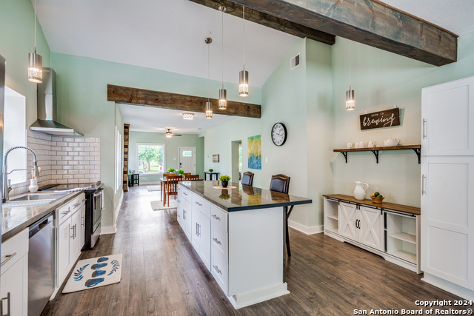
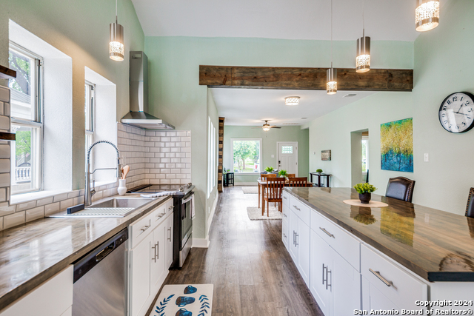
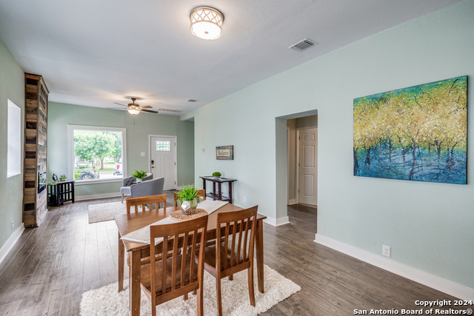
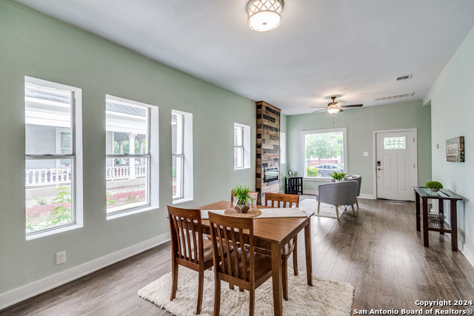
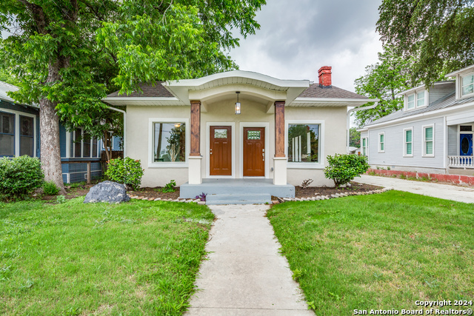
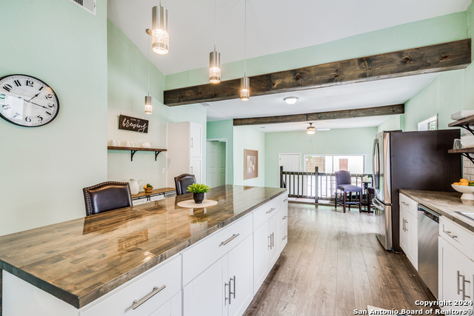
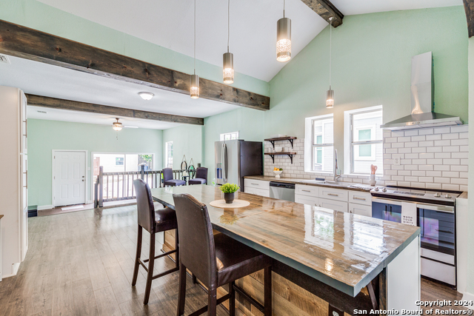
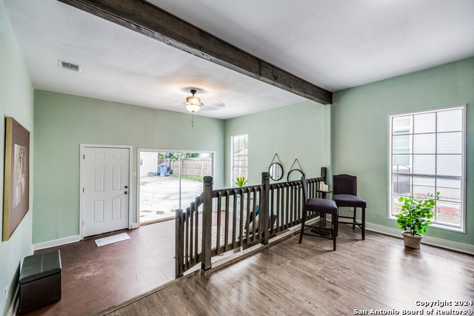
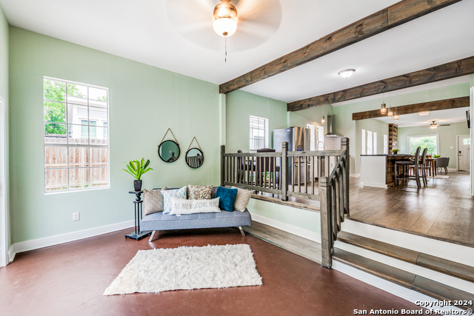
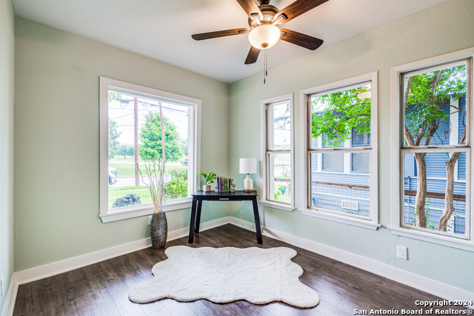
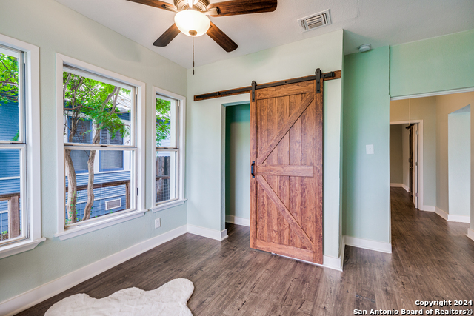
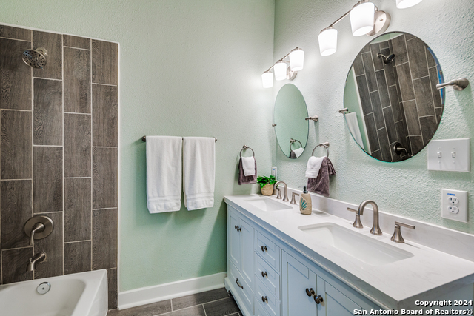
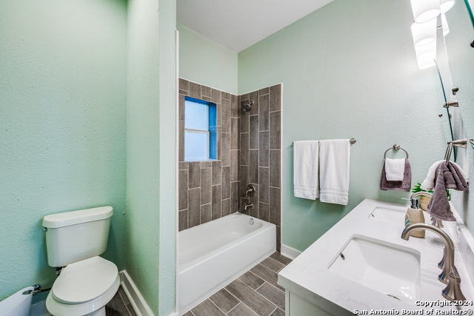
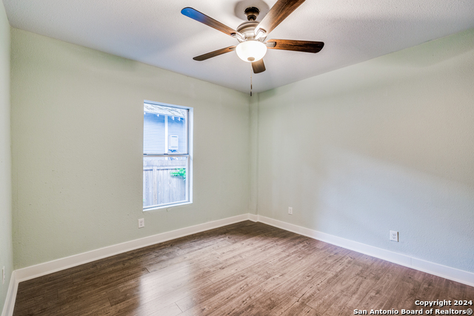
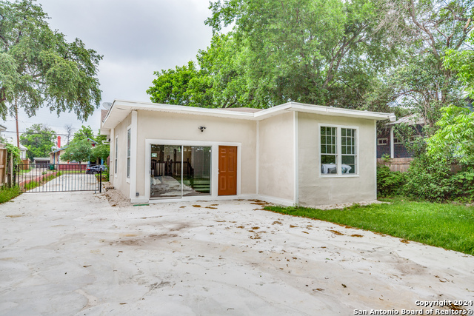
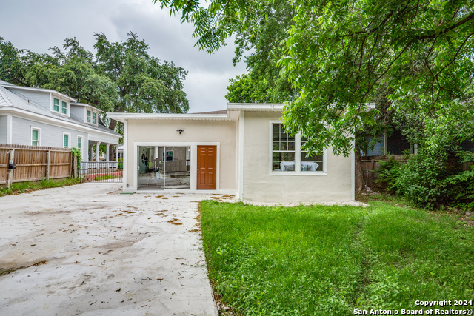
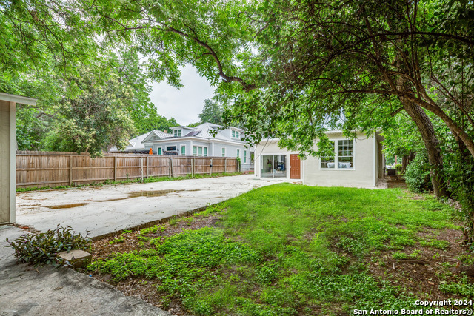
- MLS#: 1787187 ( Single Residential )
- Street Address: 310 Carolina St E
- Viewed: 25
- Price: $565,000
- Price sqft: $294
- Waterfront: No
- Year Built: 1900
- Bldg sqft: 1925
- Bedrooms: 3
- Total Baths: 2
- Full Baths: 2
- Garage / Parking Spaces: 1
- Days On Market: 181
- Additional Information
- County: BEXAR
- City: San Antonio
- Zipcode: 78210
- Subdivision: Lavaca
- District: San Antonio I.S.D.
- Elementary School: Green
- Middle School: Poe
- High School: Brackenridge
- Provided by: Commonwealth Commercial and Residential Realty, LL
- Contact: Jasmine Benton
- (210) 473-2289

- DMCA Notice
-
Description!! OPEN HOUSE THIS SATURDAY 11AM 2PM !! Step into this beautifully renovated home, ready for its new homeowners! With exquisite character and a unique charm, this property offers more than just a place to live it offers an opportunity. The unfinished shed can be converted into an additional dwelling, potentially covering up to $1000 of your mortgage each month! Conveniently located near San Antonio's top attractions and with easy access to the highway, this home is perfect for anyone seeking both style and practicality. Plus, the sellers are fantastic, offering flexible financing options to make your dream home a reality. Come see it today!
Features
Possible Terms
- Conventional
- FHA
- VA
- Lease Option
- Cash
- 100% Financing
- Investors OK
- Other
Accessibility
- Other
Air Conditioning
- One Central
Apprx Age
- 124
Builder Name
- UNK
Construction
- Pre-Owned
Contract
- Exclusive Right To Sell
Days On Market
- 256
Currently Being Leased
- No
Dom
- 177
Elementary School
- Green
Exterior Features
- Stucco
Fireplace
- Other
Floor
- Vinyl
- Stained Concrete
Garage Parking
- None/Not Applicable
Heating
- Central
Heating Fuel
- Electric
High School
- Brackenridge
Home Owners Association Mandatory
- None
Inclusions
- Ceiling Fans
- Washer Connection
- Dryer Connection
- Stove/Range
- Refrigerator
- Disposal
- Dishwasher
- Ice Maker Connection
- Vent Fan
- Smoke Alarm
- Security System (Owned)
- Smooth Cooktop
- City Garbage service
Instdir
- From East - Take exit 574 to IH-37 North toward Johnson City (keep right) then take exit 140A then take a left
- then take another left on Boerne
- then another left on Carolina.
Interior Features
- Two Living Area
- Liv/Din Combo
- Eat-In Kitchen
- Two Eating Areas
- Utility Room Inside
- Open Floor Plan
- All Bedrooms Downstairs
- Attic - Pull Down Stairs
Kitchen Length
- 10
Legal Desc Lot
- 17
Legal Description
- NCB 2956 BLK 0 LOT 17
Middle School
- Poe
Miscellaneous
- Virtual Tour
- Historic District
- Investor Potential
Neighborhood Amenities
- Other - See Remarks
Occupancy
- Vacant
Other Structures
- Shed(s)
- Storage
- Workshop
Owner Lrealreb
- No
Ph To Show
- 2104732289
Possession
- Closing/Funding
Property Type
- Single Residential
Recent Rehab
- Yes
Roof
- Composition
School District
- San Antonio I.S.D.
Source Sqft
- Appsl Dist
Style
- One Story
- Historic/Older
Total Tax
- 11000
Views
- 25
Virtual Tour Url
- https://my.matterport.com/show/?m=DvsGAEb8GLY
Water/Sewer
- City
Window Coverings
- All Remain
Year Built
- 1900
Property Location and Similar Properties


