
- Michaela Aden, ABR,MRP,PSA,REALTOR ®,e-PRO
- Premier Realty Group
- Mobile: 210.859.3251
- Mobile: 210.859.3251
- Mobile: 210.859.3251
- michaela3251@gmail.com
Property Photos
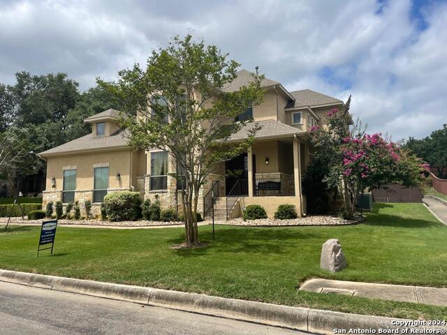

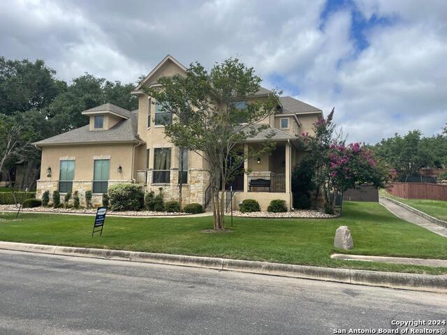
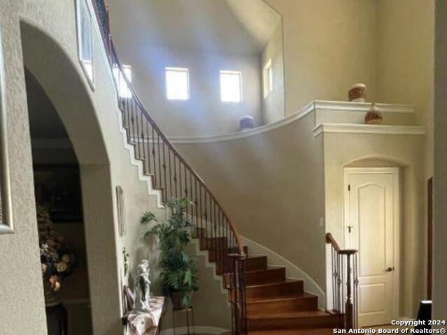
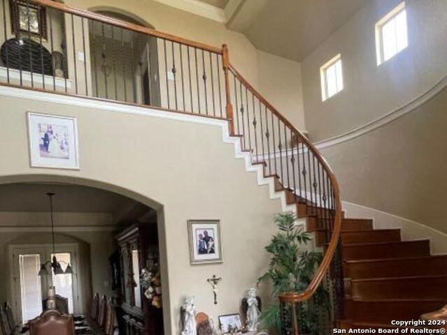
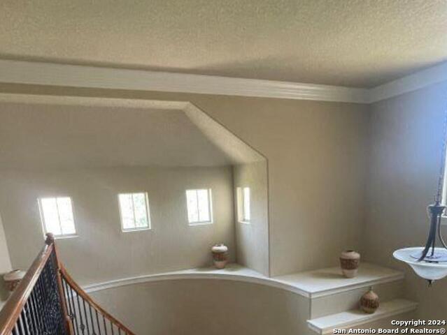
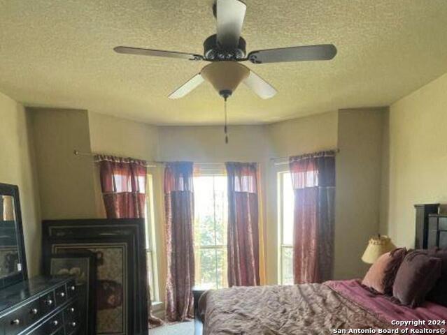
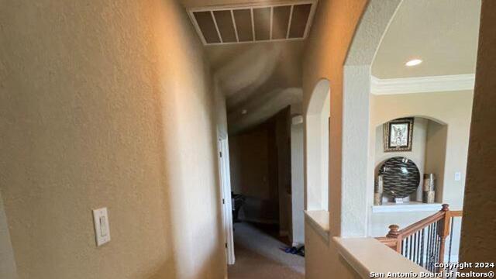
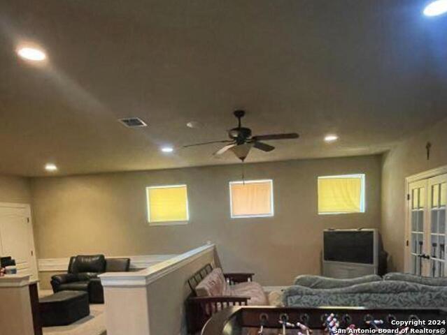
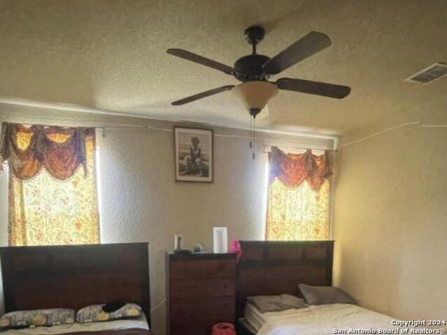
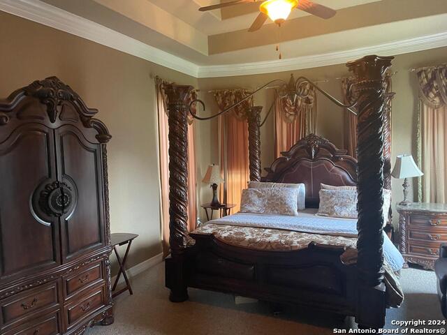
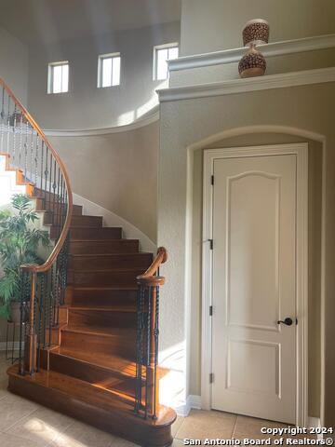
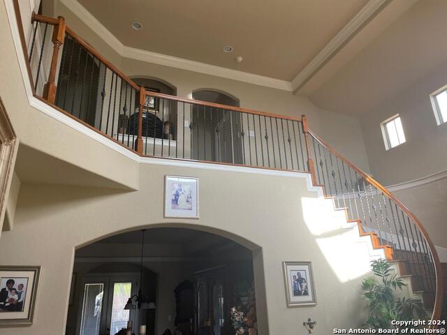
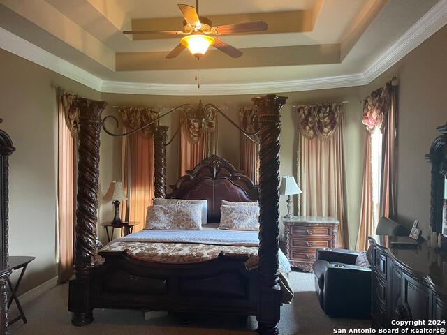
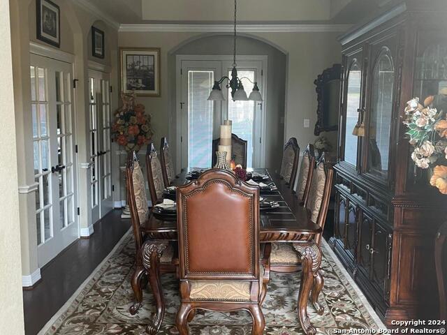
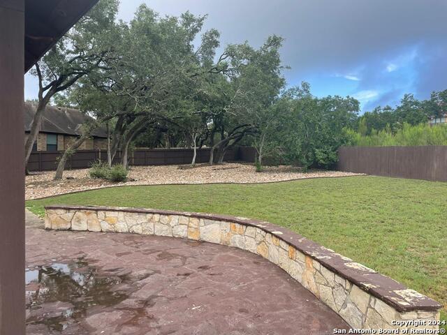
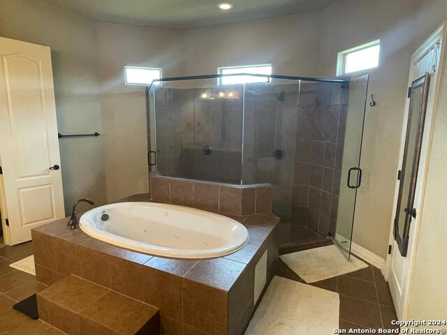
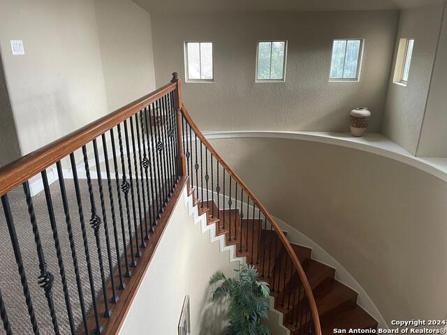
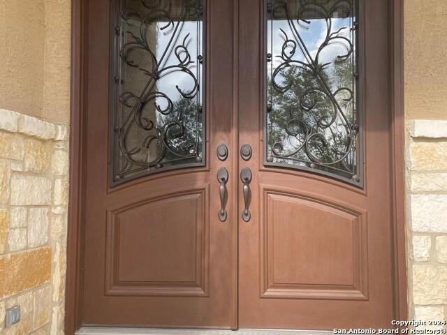
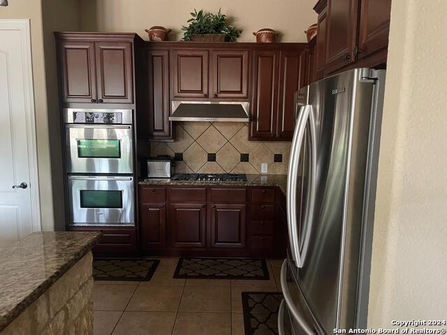
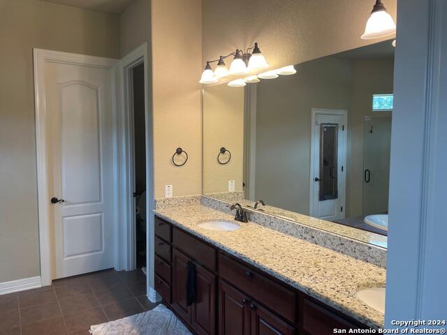
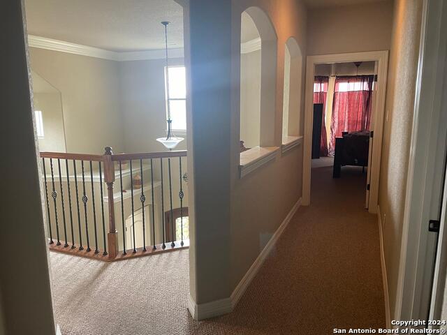
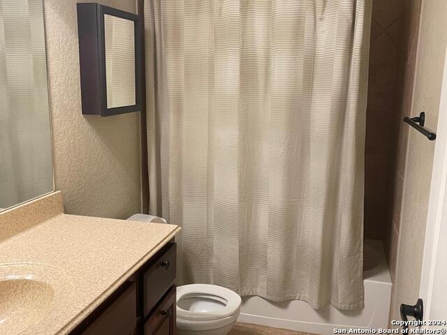
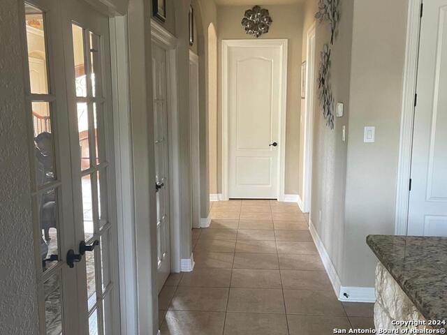
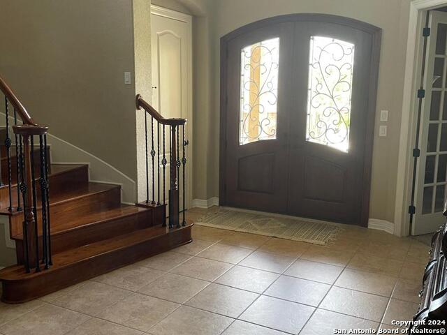
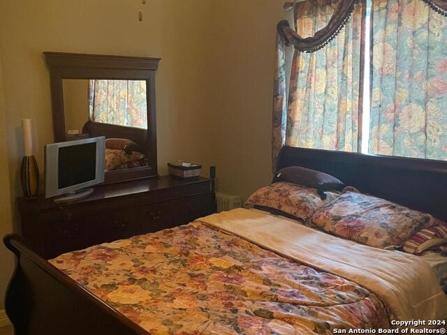
- MLS#: 1786942 ( Single Residential )
- Street Address: 1406 Clementson Dr
- Viewed: 96
- Price: $825,000
- Price sqft: $197
- Waterfront: No
- Year Built: 2010
- Bldg sqft: 4184
- Bedrooms: 5
- Total Baths: 5
- Full Baths: 4
- 1/2 Baths: 1
- Garage / Parking Spaces: 3
- Days On Market: 228
- Additional Information
- County: BEXAR
- City: San Antonio
- Zipcode: 78260
- Subdivision: Clementson Ranch
- District: Comal
- Elementary School: Timberwood Park
- Middle School: Pieper Ranch
- High School: Pieper
- Provided by: IH 10 Realty
- Contact: Gloria Eze
- (210) 439-8923

- DMCA Notice
-
DescriptionSeller is offering up to $10K incentive towards closing cost or rate buy down if using conventional loan. Don't miss this elegantly designed Whitestone custom home in beautiful Clementson Ranch. This home features an open floor plan with an abundance of natural light, 5 bedrooms with custom ceiling fans, ample storage throughout, granite countertops, spiral staircase, epoxy garage flooring with overhead storage. The master suite boasts a free standing jacuzzi jetted tub, spacious walk in shower with double shower head, and large his/hers walk in closets. This house has a gorgeous outdoor kitchen, basketball court and spacious covered front patio which offers the perfect spot to unwind and relax at the end of the day.
Features
Possible Terms
- Conventional
- FHA
- VA
- Wraparound
- Cash
Air Conditioning
- Two Central
Apprx Age
- 15
Builder Name
- White Stone
Construction
- Pre-Owned
Contract
- Exclusive Right To Sell
Days On Market
- 226
Dom
- 226
Elementary School
- Timberwood Park
Exterior Features
- Stone/Rock
- Stucco
Fireplace
- One
- Living Room
Floor
- Carpeting
- Ceramic Tile
- Wood
Foundation
- Slab
Garage Parking
- Three Car Garage
- Side Entry
Heating
- Central
Heating Fuel
- Natural Gas
High School
- Pieper
Home Owners Association Fee
- 275
Home Owners Association Frequency
- Quarterly
Home Owners Association Mandatory
- Mandatory
Home Owners Association Name
- CLEMENTSON RANCH
Inclusions
- Ceiling Fans
- Chandelier
- Washer Connection
- Dryer Connection
- Cook Top
- Built-In Oven
- Self-Cleaning Oven
- Microwave Oven
- Disposal
- Dishwasher
- Water Softener (owned)
- Vent Fan
- Smoke Alarm
- Security System (Owned)
- Gas Water Heater
- Garage Door Opener
- Double Ovens
- Carbon Monoxide Detector
- City Garbage service
Instdir
- North on 1604
- head North off of Blanco exit
- right on Clementson ranch
- the house is at the end of Clementson drive.
Interior Features
- One Living Area
- Separate Dining Room
- Eat-In Kitchen
- Island Kitchen
- Walk-In Pantry
- Study/Library
- Game Room
- Media Room
- Utility Room Inside
- Secondary Bedroom Down
- High Ceilings
- Open Floor Plan
- Cable TV Available
- High Speed Internet
- Laundry Main Level
- Laundry Room
- Telephone
- Walk in Closets
- Attic - Expandable
- Attic - Pull Down Stairs
Kitchen Length
- 11
Legal Desc Lot
- 31
Legal Description
- CB 4845F BLK 2 LOT 31 CLEMENTSON RANCH UT-2 PLAT 9565/57-60
Lot Description
- 1/2-1 Acre
Lot Improvements
- Private Road
Middle School
- Pieper Ranch
Multiple HOA
- No
Neighborhood Amenities
- Controlled Access
Occupancy
- Owner
Owner Lrealreb
- Yes
Ph To Show
- 210-439-8923
Possession
- Closing/Funding
Property Type
- Single Residential
Roof
- Composition
School District
- Comal
Source Sqft
- Appsl Dist
Style
- Traditional
Total Tax
- 14861.44
Views
- 96
Water/Sewer
- Water System
- City
Window Coverings
- All Remain
Year Built
- 2010
Property Location and Similar Properties


