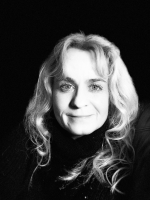
- Michaela Aden, ABR,MRP,PSA,REALTOR ®,e-PRO
- Premier Realty Group
- Mobile: 210.859.3251
- Mobile: 210.859.3251
- Mobile: 210.859.3251
- michaela3251@gmail.com
Property Photos
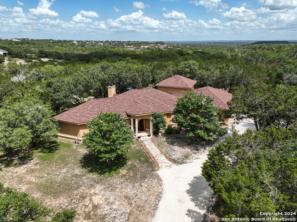

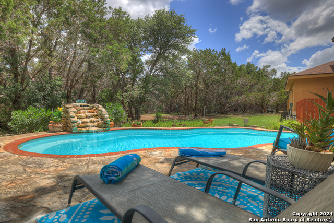
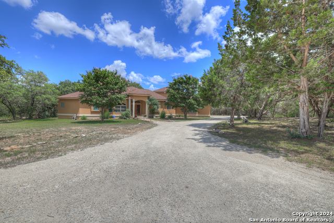
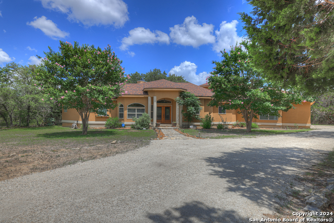
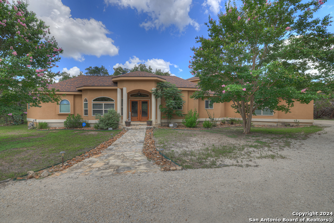
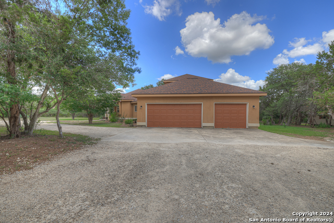
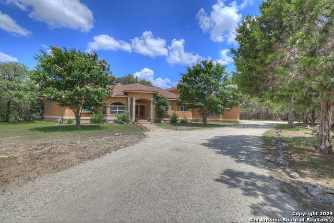
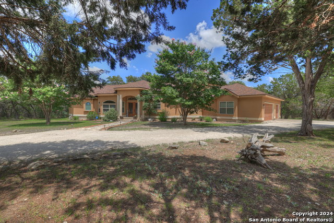
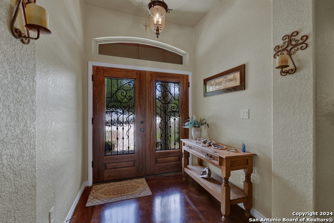
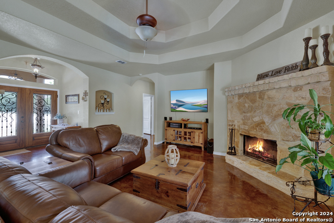
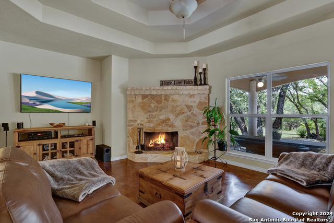
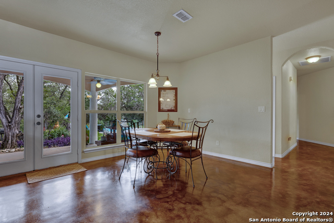
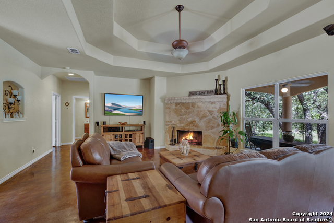
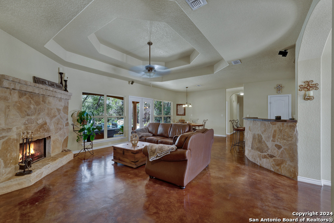
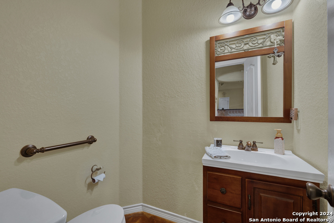
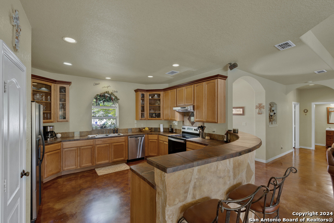
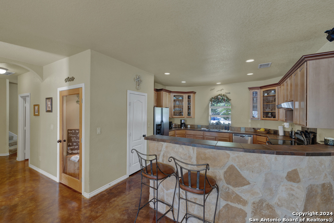
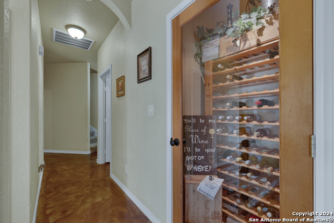
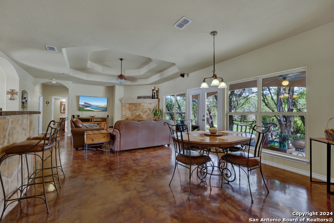
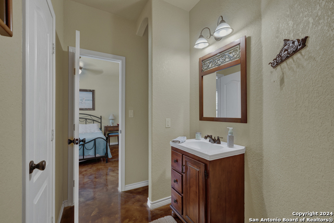
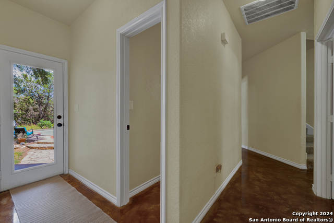
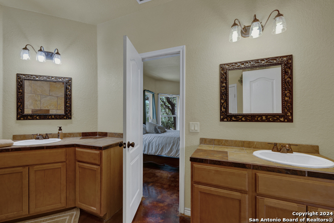
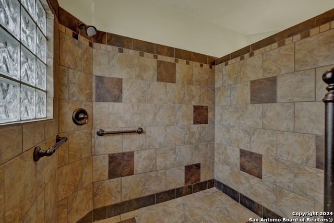
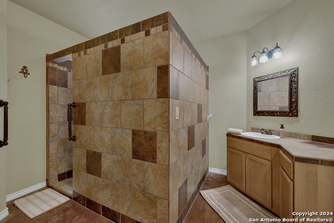
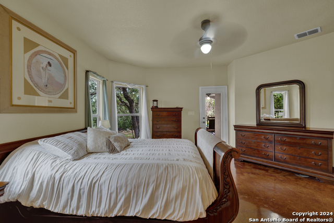
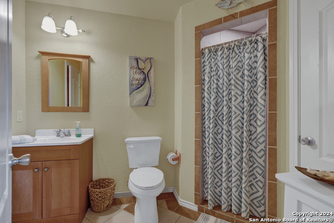
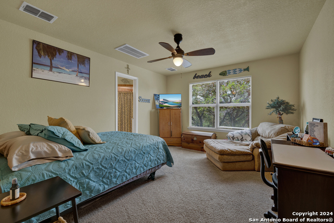
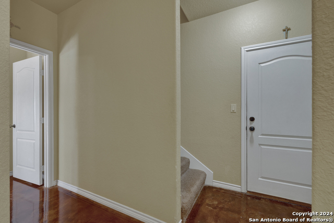
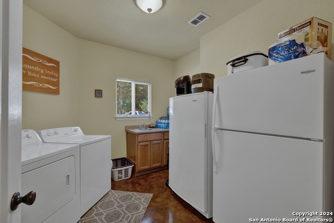
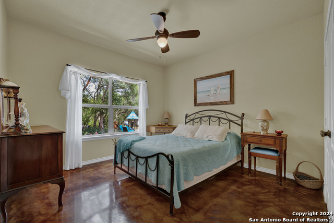
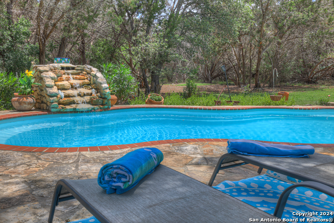
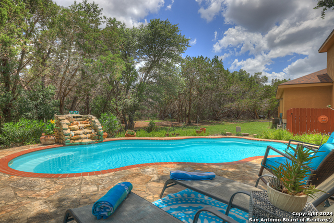
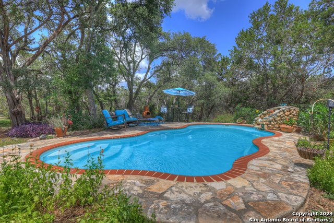
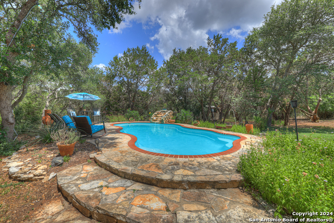
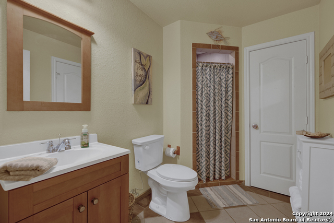
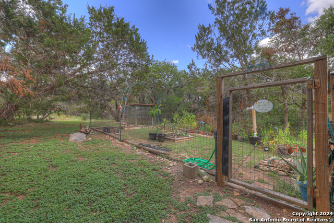
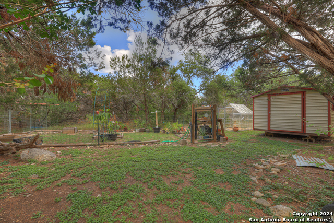
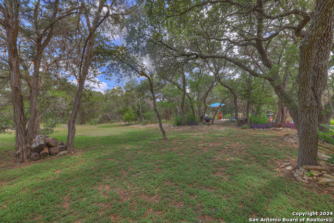
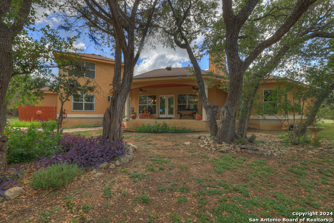
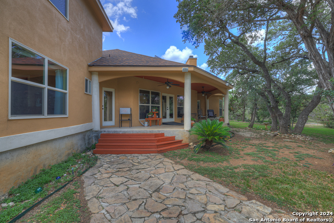
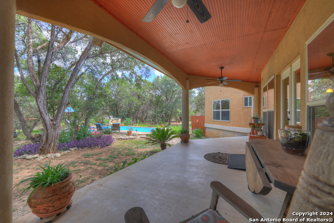
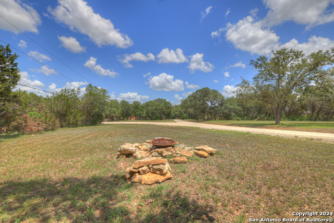
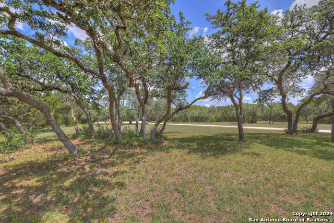
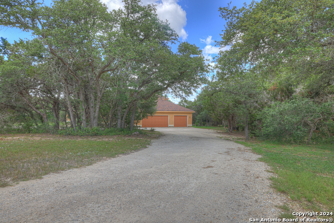
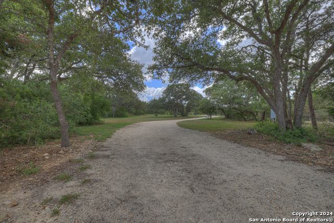
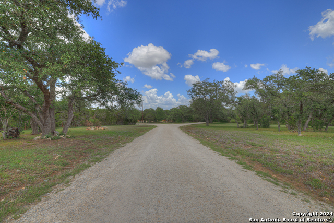
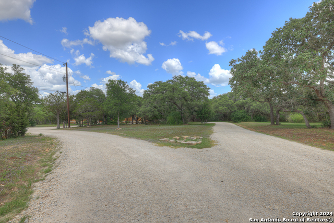
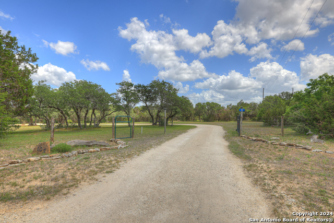
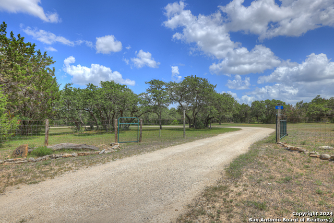
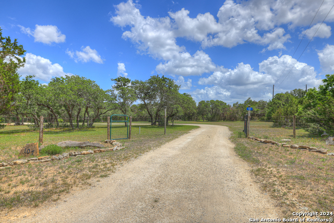
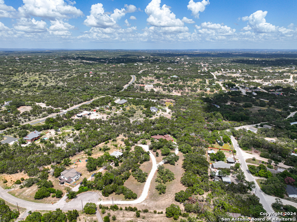
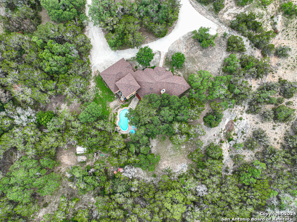
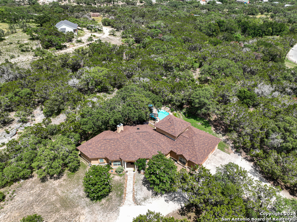
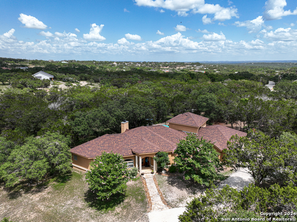
- MLS#: 1786881 ( Single Residential )
- Street Address: 107 Buttermilk Ln
- Viewed: 77
- Price: $790,000
- Price sqft: $345
- Waterfront: No
- Year Built: 2006
- Bldg sqft: 2289
- Bedrooms: 3
- Total Baths: 4
- Full Baths: 3
- 1/2 Baths: 1
- Garage / Parking Spaces: 3
- Days On Market: 230
- Additional Information
- County: COMAL
- City: Spring Branch
- Zipcode: 78070
- Subdivision: Stallion Estates
- District: Blanco
- Elementary School: Blanco
- Middle School: Blanco
- High School: Blanco
- Provided by: Premier Town & Country Realty
- Contact: Kimberly Habermehl
- (210) 315-5583

- DMCA Notice
-
DescriptionUp to 20k in Buyer Concessions!!! Upon entering the gated Stallion Estates Subdivision and turning onto Buttermilk Ln, you'll find yourself in a secluded hill country custom home. The private estate's beauty will captivate you, surrounded by peace, serenity, and abundant nature. A circular driveway offers ample parking, leading to the custom leaded glass double doors that open into a bright, open living area filled with natural light. Custom touches like a beautiful rock fireplace and tiered ceiling in the living room showcase the home's unique features. The kitchen boasts a large breakfast bar with a stunning rock finish, stainless steel appliances, and glass front cabinetry. Both secondary bedrooms are private suites with their own full baths, each opening to a spacious covered porch and a swimming oasis. The master suite features a luxurious bathroom with a large closet and a spa shower. Don't miss the charming wine room adjacent to the kitchen! Home is partially handicap accessible. The oversized 3 car garage includes a drain for washing cars. Outside, there's a garden area, greenhouse, storage shed, dog run kennels and a seasonal creek. Living in Blanco County offers the advantage of lower taxes and access to Blanco schools. The front 2 acres is platted separately and could be sold off if new buyers wanted to.
Features
Possible Terms
- Conventional
- VA
- Cash
Accessibility
- 2+ Access Exits
- Ext Door Opening 36"+
- 36 inch or more wide halls
- Doors-Swing-In
- Entry Slope less than 1 foot
- Grab Bars in Bathroom(s)
- No Carpet
- Ramped Entrance
- Level Lot
- Level Drive
- First Floor Bath
- Full Bath/Bed on 1st Flr
- First Floor Bedroom
- Ramp - Main Level
- Stall Shower
- Wheelchair Accessible
- Wheelchair Ramp(s)
Air Conditioning
- One Central
Apprx Age
- 18
Block
- 07
Builder Name
- Unknown
Construction
- Pre-Owned
Contract
- Exclusive Right To Sell
Days On Market
- 181
Currently Being Leased
- No
Dom
- 181
Elementary School
- Blanco
Energy Efficiency
- Programmable Thermostat
- Double Pane Windows
- Radiant Barrier
- Ceiling Fans
Exterior Features
- 4 Sides Masonry
- Stone/Rock
- Stucco
Fireplace
- One
- Living Room
- Wood Burning
- Stone/Rock/Brick
Floor
- Carpeting
- Stained Concrete
Foundation
- Slab
Garage Parking
- Three Car Garage
- Attached
- Oversized
Heating
- Central
- 1 Unit
Heating Fuel
- Electric
High School
- Blanco
Home Owners Association Fee
- 525
Home Owners Association Frequency
- Annually
Home Owners Association Mandatory
- Mandatory
Home Owners Association Name
- STALLION ESTATES MAINT.CORP.
Inclusions
- Ceiling Fans
- Washer Connection
- Dryer Connection
- Self-Cleaning Oven
- Stove/Range
- Disposal
- Dishwasher
- Water Softener (owned)
- Vent Fan
- Smoke Alarm
- Electric Water Heater
- Garage Door Opener
- Plumb for Water Softener
- Solid Counter Tops
- Custom Cabinets
- 2+ Water Heater Units
- Private Garbage Service
Instdir
- Hwy 281 to Stallion Estates Dr.
- right on Buttermilk Lane
Interior Features
- One Living Area
- Liv/Din Combo
- Breakfast Bar
- Walk-In Pantry
- Study/Library
- Utility Room Inside
- High Ceilings
- Open Floor Plan
- Maid's Quarters
- Pull Down Storage
- High Speed Internet
- Laundry Room
- Walk in Closets
- Attic - Pull Down Stairs
Kitchen Length
- 15
Legal Desc Lot
- 284/8
Legal Description
- Stallion Estates
- Blk 07
- Lot 284 Replat & 288 Replat 4.14 A
Lot Description
- Cul-de-Sac/Dead End
- County VIew
- Horses Allowed
- 2 - 5 Acres
- Mature Trees (ext feat)
- Secluded
- Level
- Creek - Seasonal
Lot Improvements
- Street Paved
- Private Road
Middle School
- Blanco
Miscellaneous
- No City Tax
- Virtual Tour
- Cluster Mail Box
Multiple HOA
- No
Neighborhood Amenities
- Controlled Access
Num Of Stories
- 1.5
Occupancy
- Owner
Other Structures
- Greenhouse
- Shed(s)
Owner Lrealreb
- No
Ph To Show
- 210-222-2227
Possession
- Specific Date
Property Type
- Single Residential
Recent Rehab
- No
Roof
- Composition
School District
- Blanco
Source Sqft
- Bldr Plans
Style
- One Story
- Texas Hill Country
Total Tax
- 7851
Utility Supplier Elec
- PEC
Utility Supplier Gas
- N/A
Utility Supplier Grbge
- Private
Utility Supplier Sewer
- Septic
Utility Supplier Water
- Texas Water
Views
- 77
Virtual Tour Url
- https://vimeo.com/962671833/38c60debb0?share=copy
Water/Sewer
- Water System
- Aerobic Septic
Window Coverings
- All Remain
Year Built
- 2006
Property Location and Similar Properties


