
- Michaela Aden, ABR,MRP,PSA,REALTOR ®,e-PRO
- Premier Realty Group
- Mobile: 210.859.3251
- Mobile: 210.859.3251
- Mobile: 210.859.3251
- michaela3251@gmail.com
Property Photos
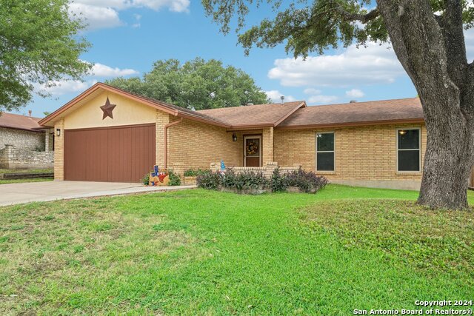

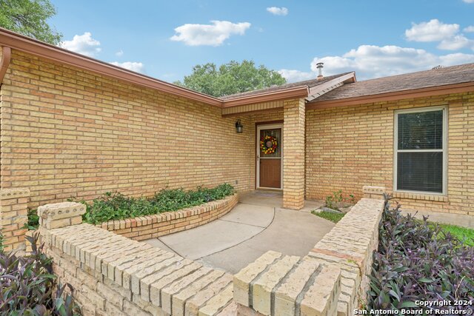
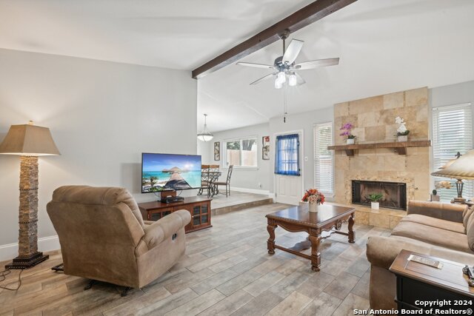
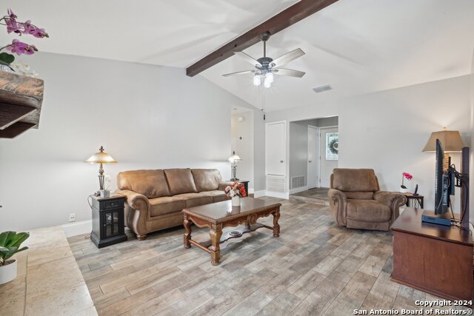
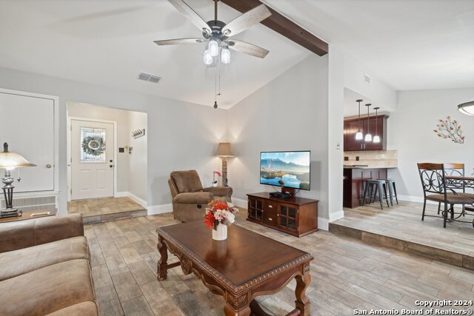
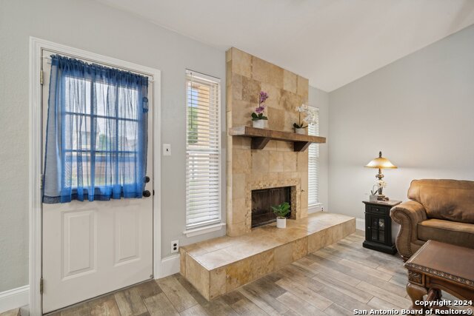
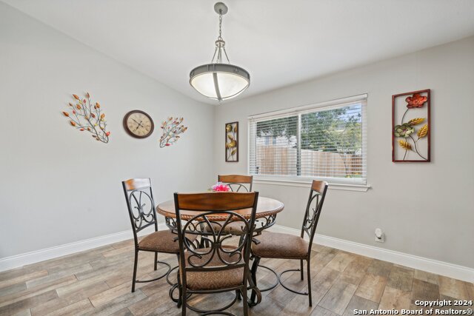
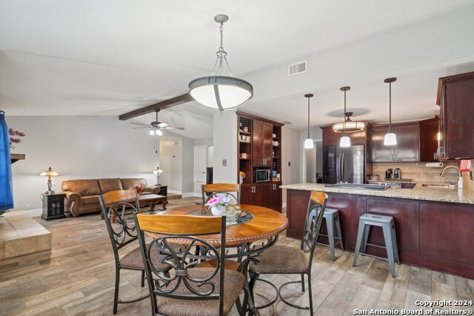
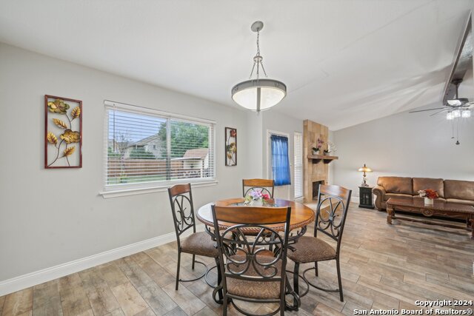
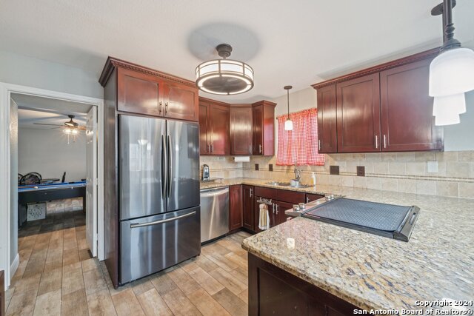
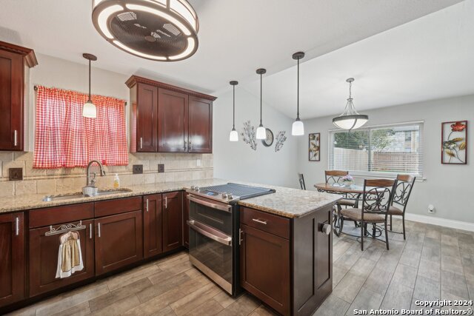
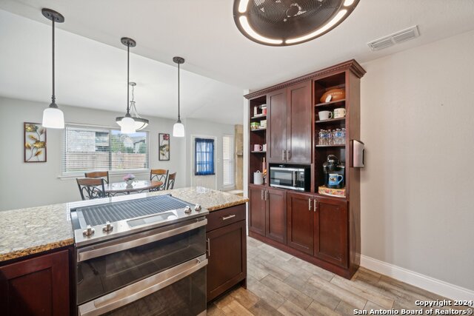
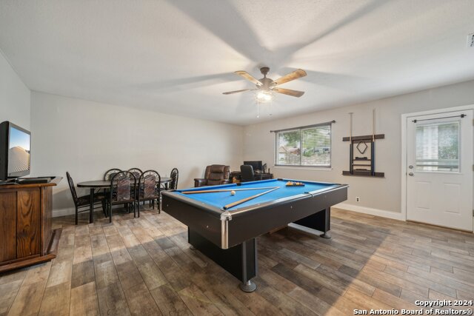
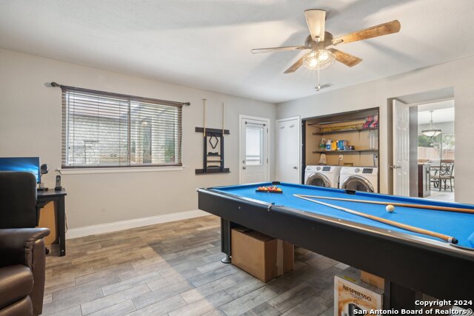
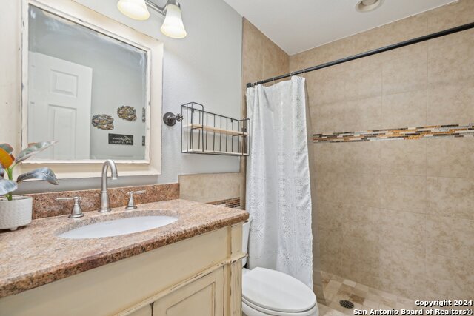
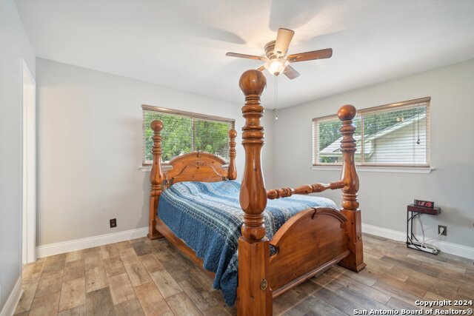
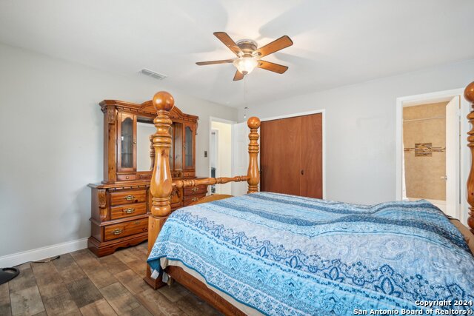
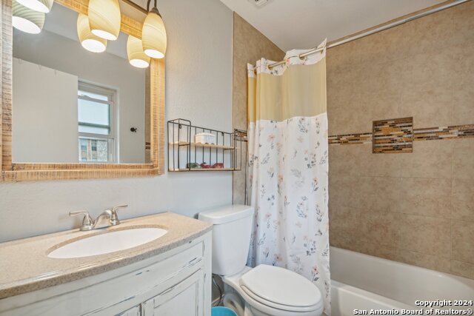
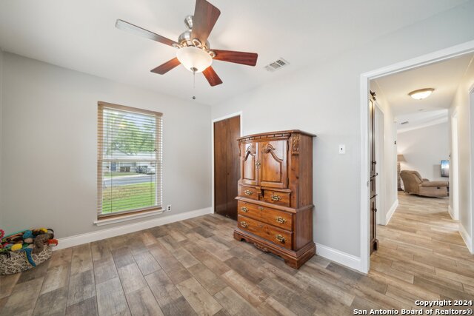
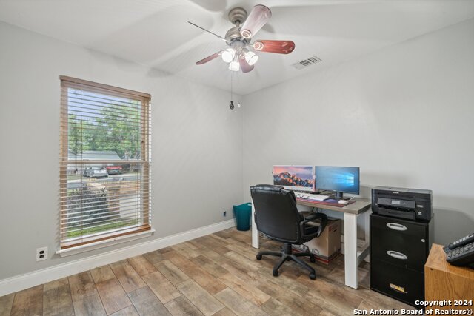
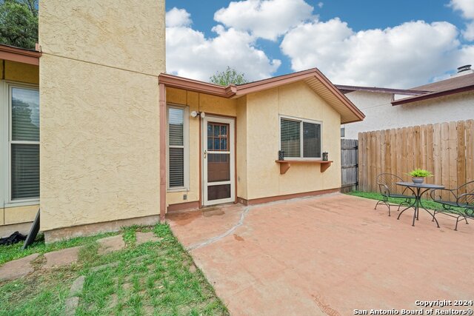
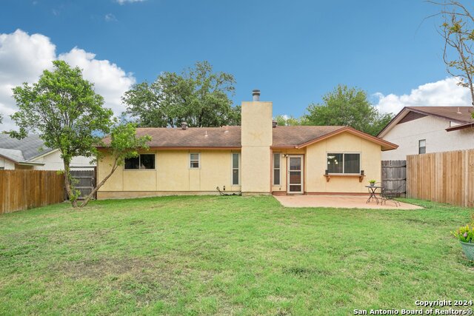
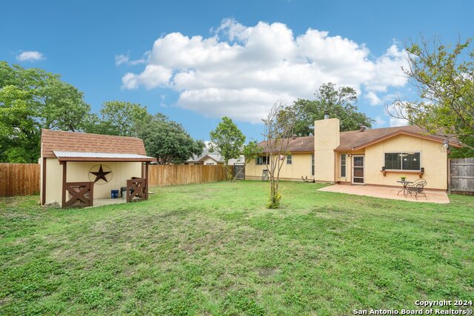
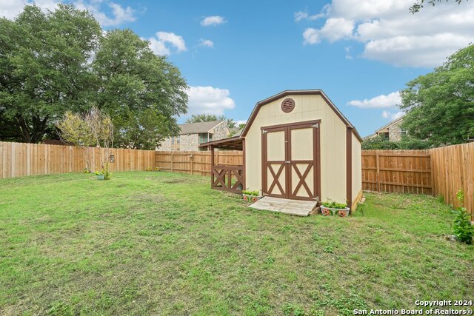
- MLS#: 1786743 ( Single Residential )
- Street Address: 11411 Black Fox Dr
- Viewed: 55
- Price: $237,500
- Price sqft: $144
- Waterfront: No
- Year Built: 1983
- Bldg sqft: 1652
- Bedrooms: 3
- Total Baths: 2
- Full Baths: 2
- Garage / Parking Spaces: 1
- Days On Market: 267
- Additional Information
- County: BEXAR
- City: San Antonio
- Zipcode: 78245
- Subdivision: Big Country
- District: Southwest I.S.D.
- Elementary School: Big Country
- Middle School: Scoby
- High School: Southwest
- Provided by: Exquisite Properties, LLC
- Contact: Joshua De Los Santos
- (361) 425-9011

- DMCA Notice
-
DescriptionWelcome to this inviting single story home in the established Big Country neighborhood. Upon entry, you're greeted by a spacious living room featuring a vaulted ceiling and a striking floor to ceiling tile fireplace. The kitchen is a chef's delight with granite countertops, stainless steel appliances, a breakfast bar, and ample cabinetry, making meal preparation a breeze. Adjacent to the kitchen, the converted garage provides additional living space, ideal for a secondary living area or a versatile Gameroom, complete with a convenient laundry closet. The primary bedroom offers a peaceful retreat with its ensuite bathroom featuring a tub/shower combo and a single vanity. Nicely sized secondary bedrooms provide flexibility for guests or home office space. Enjoy the ease of tile flooring throughout, offering low maintenance and a neutral color palette that invites easy personalization. Step outside to your private fenced backyard, featuring a large patio slab and a storage shed, perfect for outdoor activities and storage needs. Located just minutes away from local amenities including HEB, a movie theater, shopping, new fire department 1 mi, and dining options, this home also offers convenient access to Loop 1604 and Hwy 90, ensuring effortless commuting and exploration of the area. *Washer, Dryer, Refrigerator to convey*
Features
Possible Terms
- Conventional
- FHA
- VA
- Cash
Accessibility
- 2+ Access Exits
- First Floor Bath
- Full Bath/Bed on 1st Flr
- First Floor Bedroom
Air Conditioning
- One Central
Apprx Age
- 42
Builder Name
- Unknown
Construction
- Pre-Owned
Contract
- Exclusive Right To Sell
Days On Market
- 264
Currently Being Leased
- No
Dom
- 264
Elementary School
- Big Country
Energy Efficiency
- Ceiling Fans
Exterior Features
- Brick
- 4 Sides Masonry
- Stucco
Fireplace
- One
- Living Room
Floor
- Ceramic Tile
Foundation
- Slab
Garage Parking
- Converted Garage
Heating
- Central
Heating Fuel
- Natural Gas
High School
- Southwest
Home Owners Association Fee
- 180
Home Owners Association Frequency
- Annually
Home Owners Association Mandatory
- Mandatory
Home Owners Association Name
- BIG COUNTRY HOA
Home Faces
- East
- South
Inclusions
- Ceiling Fans
- Washer Connection
- Dryer Connection
- Washer
- Dryer
- Stove/Range
- Refrigerator
- Dishwasher
- Ice Maker Connection
- Smoke Alarm
Instdir
- From E Loop 1604
- exit on to frontage road. Go east on Marbach Rd. Right on Bear Springs Dr. Right on Black Fox Dr. Home on the Right.
Interior Features
- Two Living Area
- Separate Dining Room
- Breakfast Bar
- Utility Room Inside
- Secondary Bedroom Down
- Converted Garage
- High Ceilings
- Open Floor Plan
- Cable TV Available
- High Speed Internet
- All Bedrooms Downstairs
- Laundry Main Level
Kitchen Length
- 11
Legal Desc Lot
- 108
Legal Description
- CB 5197A BLK 6 LOT 108 (BIG COUNTRY UT-2)
Lot Description
- Level
Lot Improvements
- Street Paved
- Curbs
- Sidewalks
Middle School
- Scoby Middle School
Multiple HOA
- No
Neighborhood Amenities
- Pool
- Park/Playground
- Sports Court
Occupancy
- Owner
Owner Lrealreb
- No
Ph To Show
- 210.222.2227
Possession
- Closing/Funding
Property Type
- Single Residential
Recent Rehab
- No
Roof
- Composition
School District
- Southwest I.S.D.
Source Sqft
- Appraiser
Style
- One Story
- Traditional
Total Tax
- 3971.09
Utility Supplier Elec
- CPS
Utility Supplier Gas
- CPS
Utility Supplier Sewer
- SAWS
Utility Supplier Water
- SAWS
Views
- 55
Virtual Tour Url
- https://media.showingtimeplus.com/sites/wepaqav/unbranded
Water/Sewer
- Water System
- Sewer System
Window Coverings
- Some Remain
Year Built
- 1983
Property Location and Similar Properties


