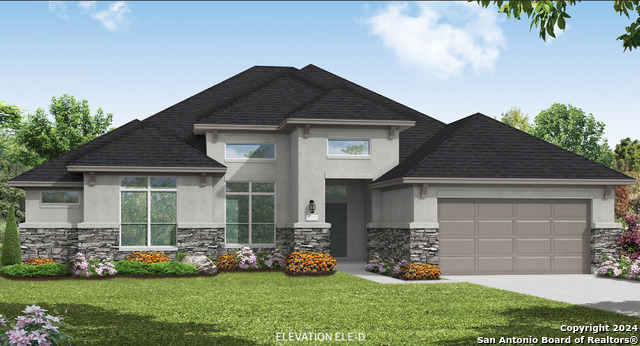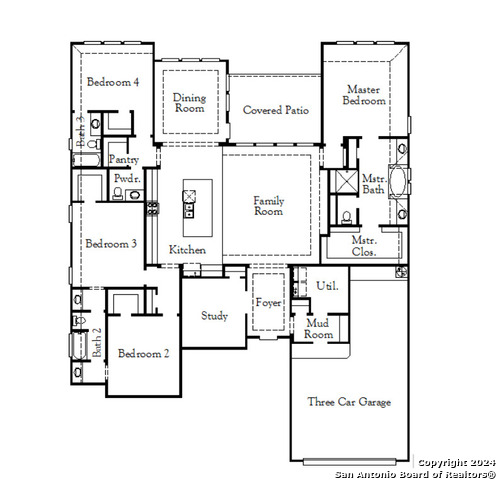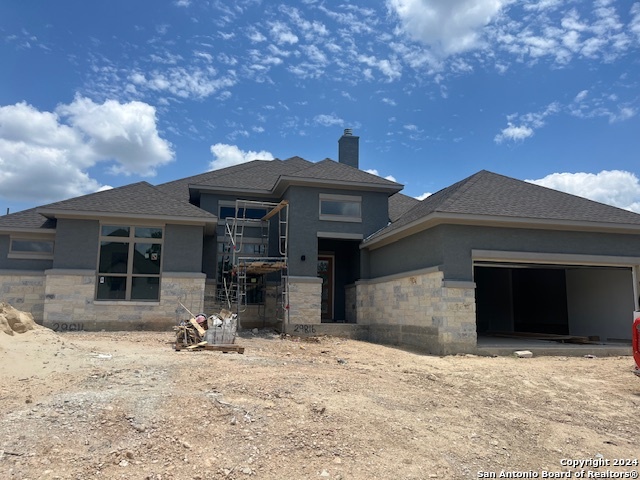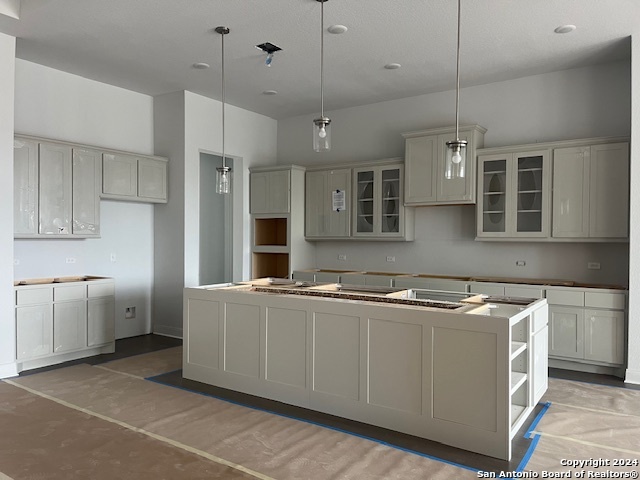
- Michaela Aden, ABR,MRP,PSA,REALTOR ®,e-PRO
- Premier Realty Group
- Mobile: 210.859.3251
- Mobile: 210.859.3251
- Mobile: 210.859.3251
- michaela3251@gmail.com
Property Photos









































- MLS#: 1786724 ( Single Residential )
- Street Address: 29816 Capstone Walk
- Viewed: 28
- Price: $719,990
- Price sqft: $247
- Waterfront: No
- Year Built: 2024
- Bldg sqft: 2910
- Bedrooms: 4
- Total Baths: 4
- Full Baths: 3
- 1/2 Baths: 1
- Garage / Parking Spaces: 3
- Days On Market: 233
- Additional Information
- County: KENDALL
- City: Fair Oaks Ranch
- Zipcode: 78015
- Subdivision: Fair Oaks Ranch
- District: Boerne
- Elementary School: Fair Oaks Ranch
- Middle School: Voss
- High School: Champion
- Provided by: DFH Realty Texas, LLC
- Contact: Batey McGraw
- (210) 972-5095

- DMCA Notice
-
DescriptionWelcome to this gorgeous property featuring an oversized corner homesite that holds the spacious single story Hamilton floorplan with over 2900 square feet of living space! The three car tandem garage with an additional 5 foot storage extension creates the perfect niche for a workshop. This property boasts four large bedrooms, each with direct entry into baths and plenty of closet space to provide ample room for all. The family chef will love the grand quartz island, cabinetry with glass inserts, walk in pantry, and the abundance of cabinet space. The primary suite is a private oasis with its large windows, freestanding tub, spacious walk in shower with bench, and a large closet with the added convenience of direct access to the utility room. The extended covered patio offers the perfect spot to unwind at the end of the day. We've thought of it all schedule an appointment today!
Features
Possible Terms
- Conventional
- FHA
- VA
- Cash
Air Conditioning
- One Central
Block
- NA
Builder Name
- Coventry Homes
Construction
- New
Contract
- Exclusive Right To Sell
Days On Market
- 227
Currently Being Leased
- No
Dom
- 227
Elementary School
- Fair Oaks Ranch
Energy Efficiency
- 16+ SEER AC
- Programmable Thermostat
- 12"+ Attic Insulation
- Double Pane Windows
- Radiant Barrier
- Ceiling Fans
Exterior Features
- 4 Sides Masonry
- Stone/Rock
Fireplace
- One
- Family Room
Floor
- Carpeting
- Ceramic Tile
- Wood
Foundation
- Slab
Garage Parking
- Three Car Garage
Heating
- Central
- 1 Unit
Heating Fuel
- Electric
High School
- Champion
Home Owners Association Fee
- 80
Home Owners Association Fee 2
- 130
Home Owners Association Frequency
- Monthly
Home Owners Association Mandatory
- Mandatory
Home Owners Association Name
- ARBORS HOA
Home Owners Association Name2
- FAIR OAKS RANCH HOA
Home Owners Association Payment Frequency 2
- Annually
Home Faces
- West
Inclusions
- Ceiling Fans
- Chandelier
- Washer Connection
- Dryer Connection
- Cook Top
- Built-In Oven
- Self-Cleaning Oven
- Microwave Oven
- Disposal
- Dishwasher
- Garage Door Opener
- In Wall Pest Control
- Plumb for Water Softener
Instdir
- From TX-1604 Loop W:Exit I-10W/US-87N Towards El Paso
- Travel North on I-10W
- Exit 550 at Ralph Fair Rd
- Turn Right on Ralph Fair Rd
- Turn Right on Arbor Falls From TX-46W & US-281N:Travel West on TX-46 W
- Turn Left on FM-3351 Turn Left on Arbor Falls
Interior Features
- One Living Area
- Separate Dining Room
- Island Kitchen
- Walk-In Pantry
- Study/Library
- Utility Room Inside
- High Ceilings
- Open Floor Plan
- Pull Down Storage
- High Speed Internet
- All Bedrooms Downstairs
- Laundry Room
- Walk in Closets
- Attic - Pull Down Stairs
- Attic - Radiant Barrier Decking
Kitchen Length
- 19
Legal Desc Lot
- 28
Legal Description
- Lot 28
- Unit 1
Lot Description
- Corner
- County VIew
- 1/4 - 1/2 Acre
Lot Dimensions
- 90x140
Lot Improvements
- Street Paved
- Curbs
- Sidewalks
Middle School
- Voss Middle School
Miscellaneous
- Builder 10-Year Warranty
- Taxes Not Assessed
- Under Construction
Multiple HOA
- Yes
Neighborhood Amenities
- Controlled Access
Occupancy
- Vacant
Owner Lrealreb
- No
Ph To Show
- 210-972-5095
Possession
- Closing/Funding
Property Type
- Single Residential
Roof
- Composition
School District
- Boerne
Source Sqft
- Bldr Plans
Style
- One Story
- Texas Hill Country
Total Tax
- 2.04
Utility Supplier Elec
- CPS
Utility Supplier Gas
- NONE
Utility Supplier Grbge
- Republic
Utility Supplier Sewer
- CITY
Utility Supplier Water
- CITY
Views
- 28
Virtual Tour Url
- Yes
Water/Sewer
- City
Window Coverings
- None Remain
Year Built
- 2024
Property Location and Similar Properties


