
- Michaela Aden, ABR,MRP,PSA,REALTOR ®,e-PRO
- Premier Realty Group
- Mobile: 210.859.3251
- Mobile: 210.859.3251
- Mobile: 210.859.3251
- michaela3251@gmail.com
Property Photos
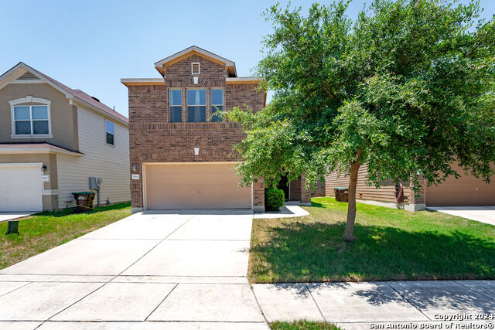

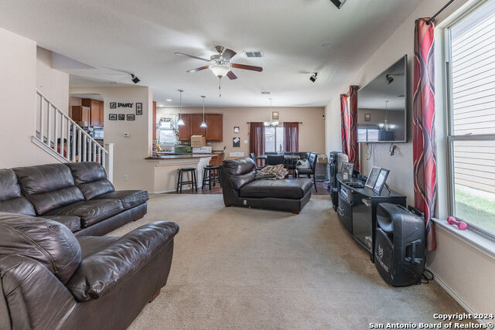
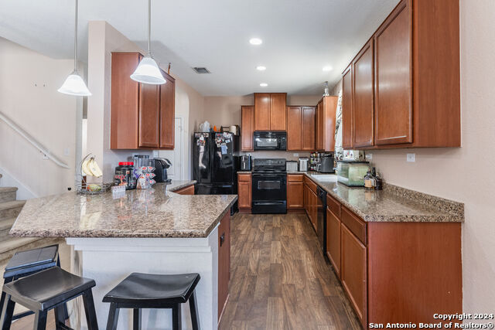
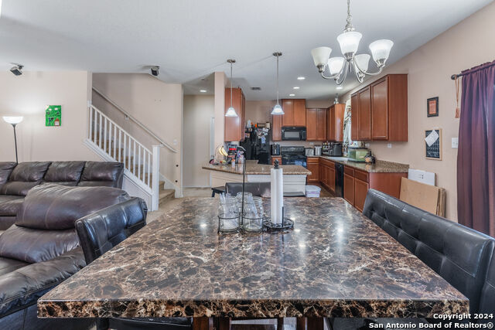
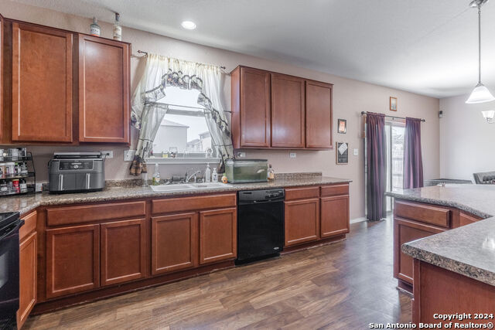
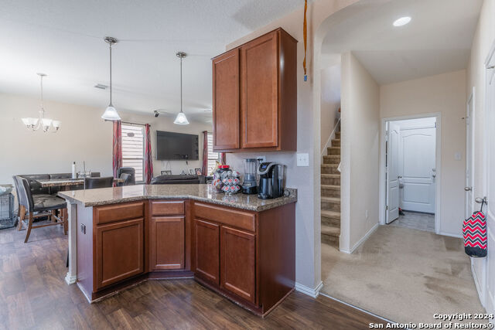
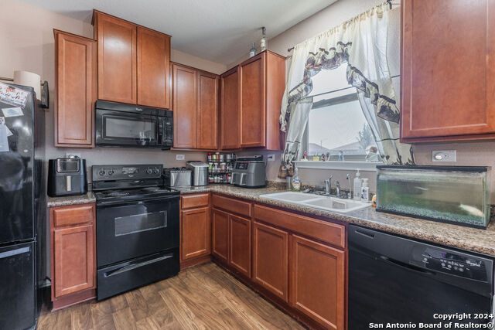
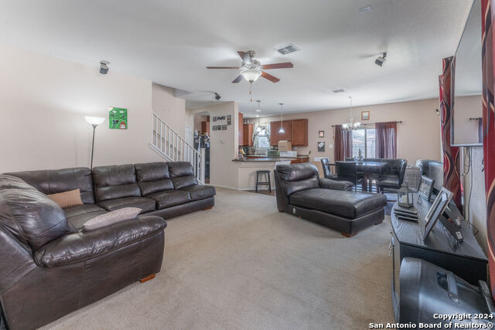
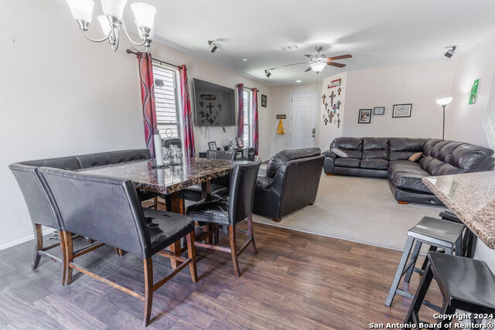

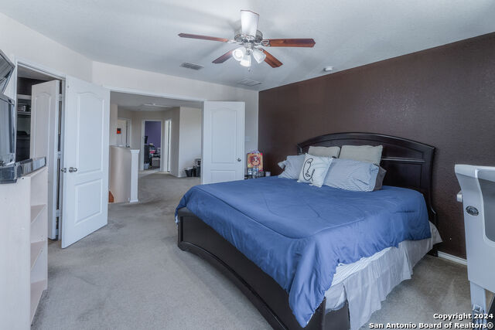
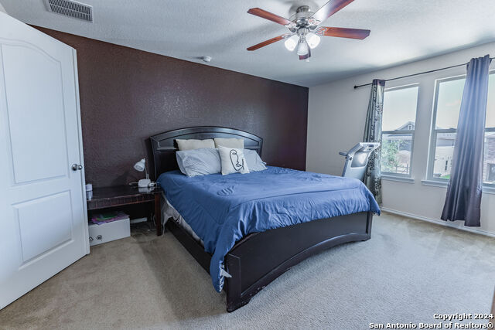
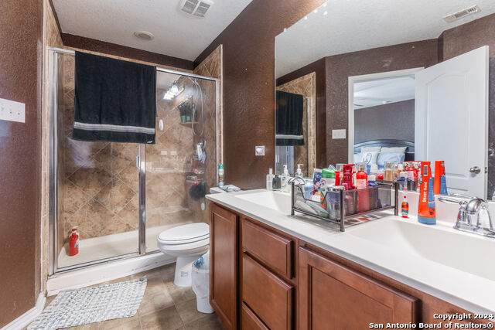
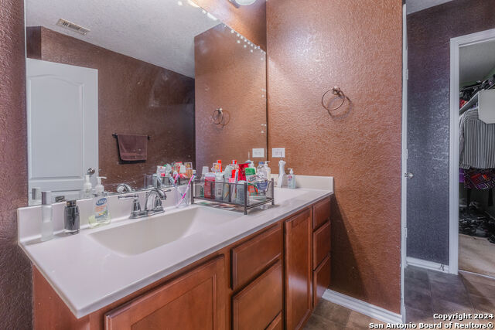
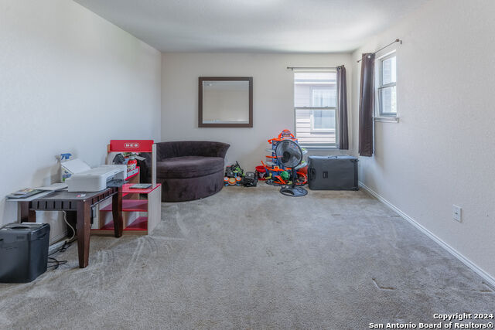
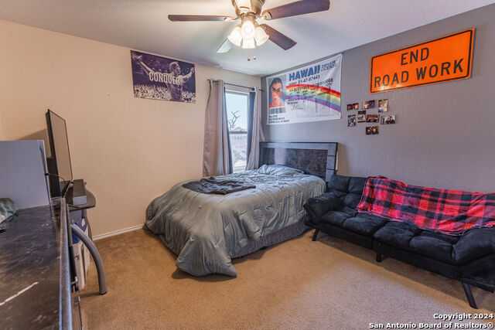
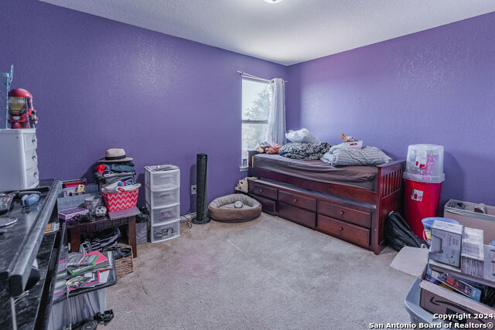
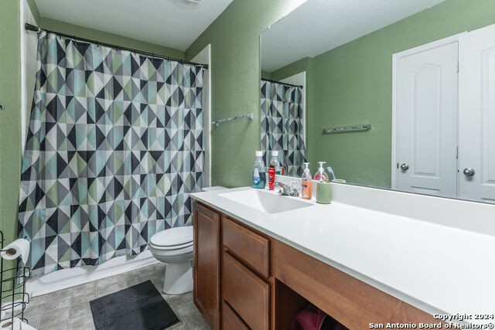
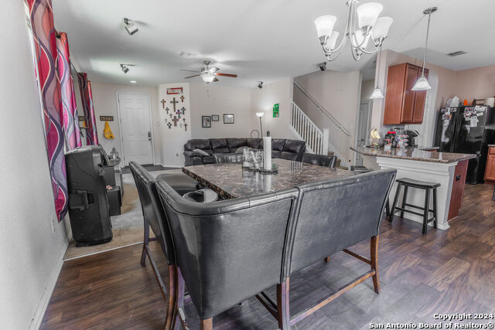
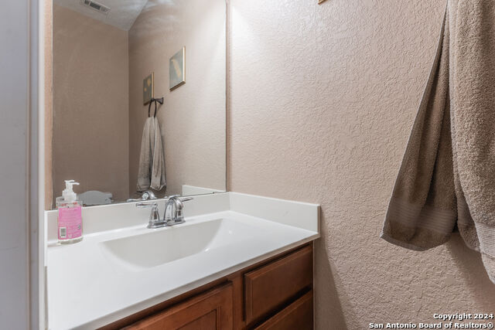
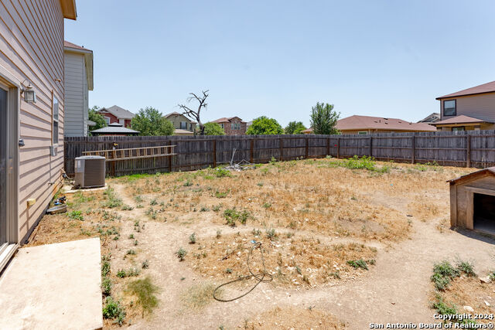
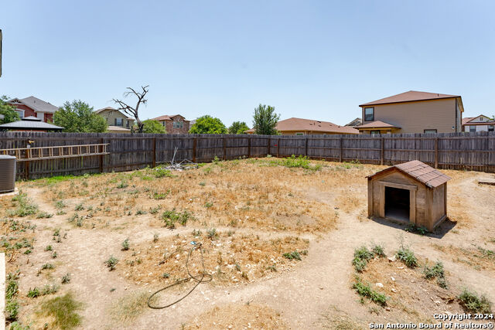
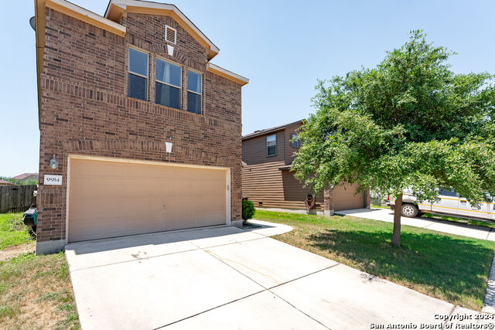
- MLS#: 1786660 ( Single Residential )
- Street Address: 9914 Tampke Fls
- Viewed: 113
- Price: $255,000
- Price sqft: $134
- Waterfront: No
- Year Built: 2014
- Bldg sqft: 1907
- Bedrooms: 3
- Total Baths: 3
- Full Baths: 2
- 1/2 Baths: 1
- Garage / Parking Spaces: 2
- Days On Market: 229
- Additional Information
- County: BEXAR
- City: San Antonio
- Zipcode: 78245
- Subdivision: Amber Creek
- District: Southwest I.S.D.
- Elementary School: Call District
- Middle School: Call District
- High School: Call District
- Provided by: eXp Realty
- Contact: Ethan Rodriguez
- (210) 464-2180

- DMCA Notice
-
DescriptionTHIS PROPERTY IS ELIGIBLE FOR 0 DOWN USDA FINAINCING! Perfectly maintained and move in ready home in the highly desirable Amber Creek Community! Very nice open concept layout with high ceilings, excellent fixtures, and a massive upstairs loft space to make your own. A warm and cozy atmosphere with great natural lighting. The paint and carpets are clean and sharp! Sitting on a large lot with so much potential in the backyard. Large Primary Bedroom with a Walk In Closet and double vanity sink in the bathroom. Downstairs is pre wired for surround sound. Original owner of this home and purchased as a brand new construction.
Features
Possible Terms
- Conventional
- FHA
- VA
- Cash
- Investors OK
- USDA
Air Conditioning
- One Central
Apprx Age
- 11
Block
- 10
Builder Name
- KB Home
Construction
- Pre-Owned
Contract
- Exclusive Right To Sell
Days On Market
- 227
Dom
- 227
Elementary School
- Call District
Exterior Features
- Brick
- Siding
Fireplace
- Not Applicable
Floor
- Carpeting
- Ceramic Tile
- Vinyl
Foundation
- Slab
Garage Parking
- Two Car Garage
Heating
- Central
Heating Fuel
- Electric
High School
- Call District
Home Owners Association Fee
- 75
Home Owners Association Frequency
- Quarterly
Home Owners Association Mandatory
- Mandatory
Home Owners Association Name
- AMBER CREEK ASSOCIATION INC
Inclusions
- Ceiling Fans
- Central Vacuum
- Washer Connection
- Dryer Connection
- Built-In Oven
- Microwave Oven
- Stove/Range
- Disposal
- Dishwasher
- Water Softener (owned)
- Smoke Alarm
- Electric Water Heater
Instdir
- Take Highway W IH 90 to Piccolo Creek
- left on Placid Bay
- right on Buckhorn Bayou
- and then left on Tampke Falls.
Interior Features
- One Living Area
- Island Kitchen
- Walk-In Pantry
- Game Room
- Loft
- All Bedrooms Upstairs
- High Ceilings
- Open Floor Plan
- High Speed Internet
- Laundry Lower Level
- Laundry Room
- Attic - Pull Down Stairs
Kitchen Length
- 14
Legal Desc Lot
- 13
Legal Description
- CB 5983B (AMBER CREEK UT-3)
- BLOCK 10 LOT 13 2012- PLAT 9631
Middle School
- Call District
Multiple HOA
- No
Neighborhood Amenities
- Park/Playground
Occupancy
- Owner
Owner Lrealreb
- No
Ph To Show
- (210)464-2180
Possession
- Closing/Funding
Property Type
- Single Residential
Roof
- Composition
School District
- Southwest I.S.D.
Source Sqft
- Appsl Dist
Style
- Two Story
Total Tax
- 5373.64
Utility Supplier Elec
- CPS
Utility Supplier Sewer
- SAWS
Utility Supplier Water
- SAWS
Views
- 113
Water/Sewer
- Water System
- Sewer System
Window Coverings
- None Remain
Year Built
- 2014
Property Location and Similar Properties


