
- Michaela Aden, ABR,MRP,PSA,REALTOR ®,e-PRO
- Premier Realty Group
- Mobile: 210.859.3251
- Mobile: 210.859.3251
- Mobile: 210.859.3251
- michaela3251@gmail.com
Property Photos
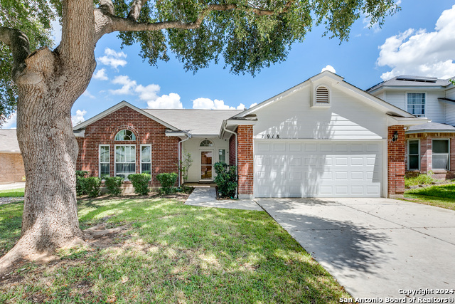

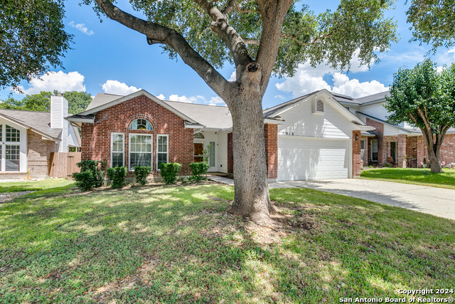
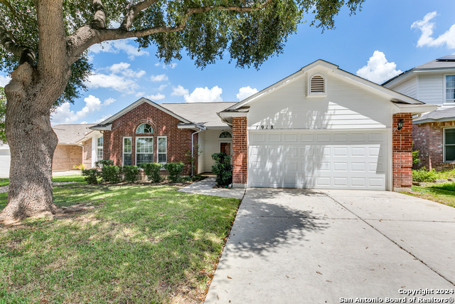
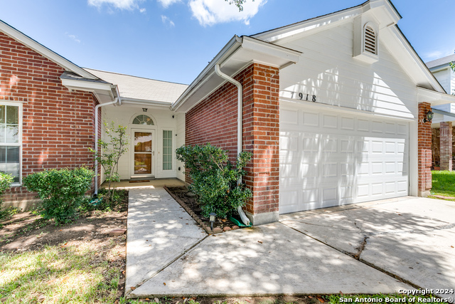
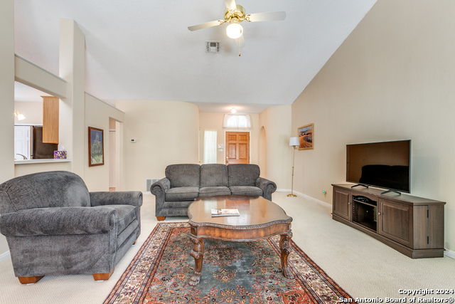
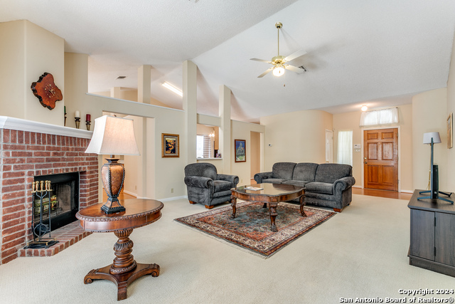
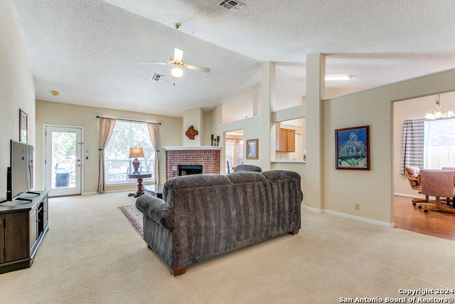
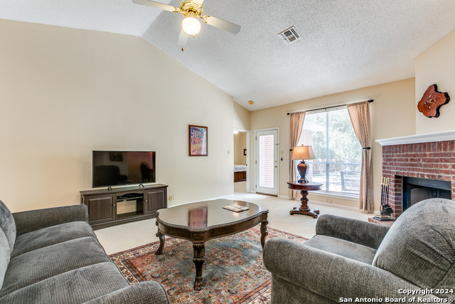
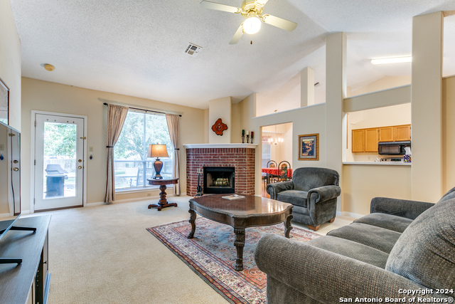
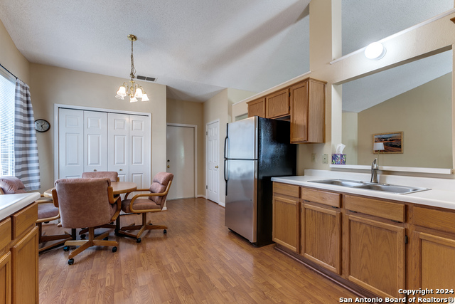
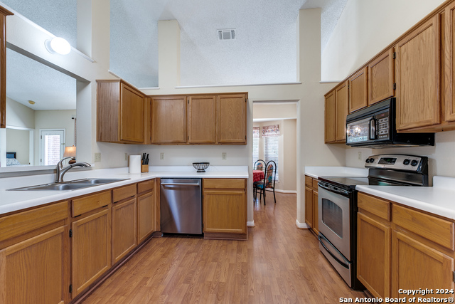
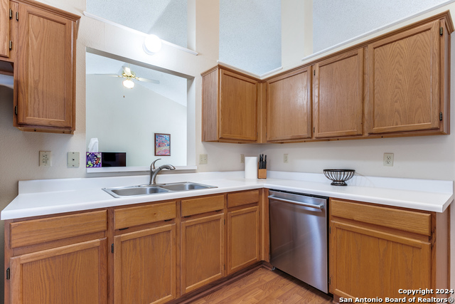
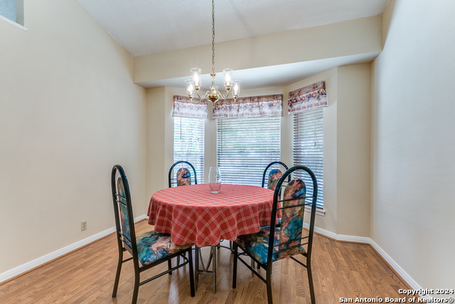
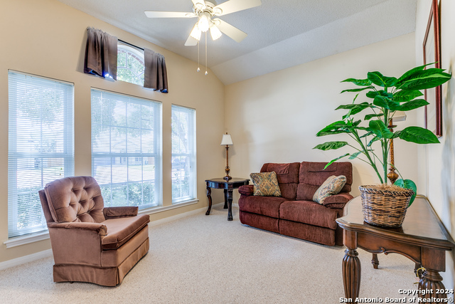
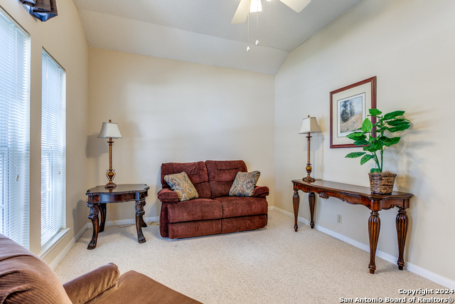
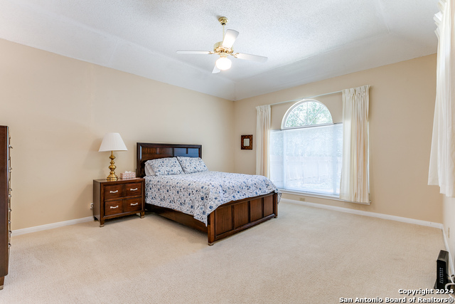
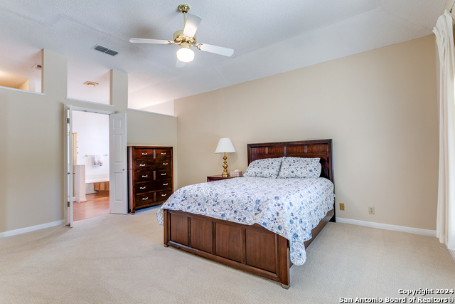
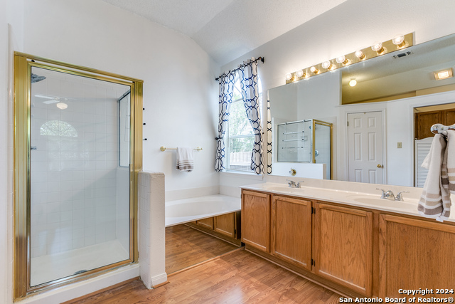
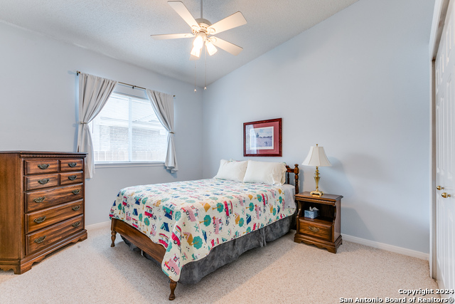
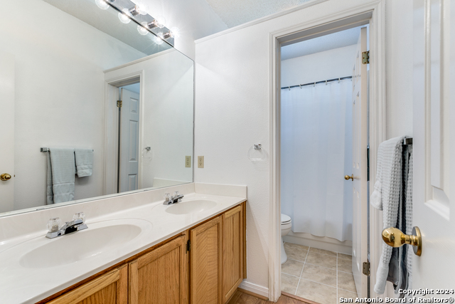
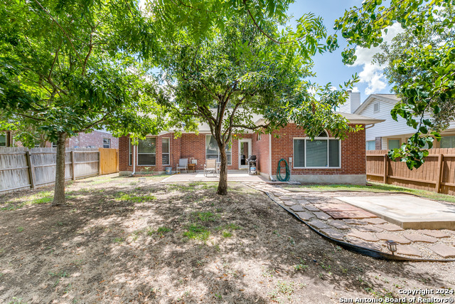
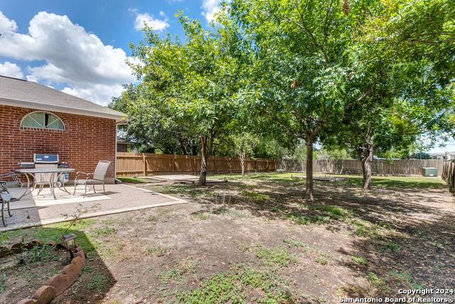
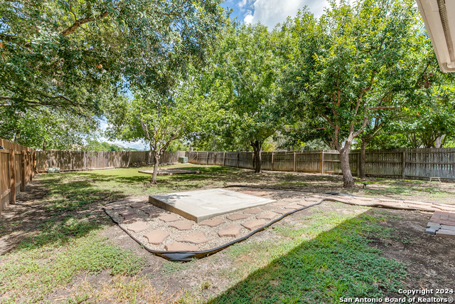
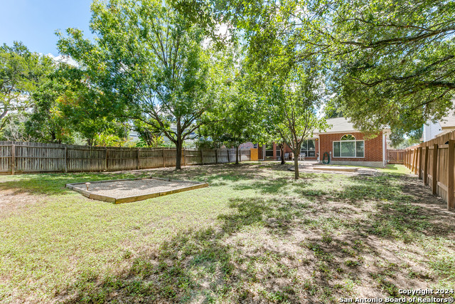
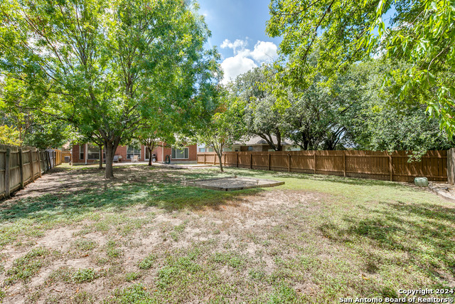
- MLS#: 1786111 ( Single Residential )
- Street Address: 7918 Parkland Green Dr
- Viewed: 26
- Price: $337,500
- Price sqft: $185
- Waterfront: No
- Year Built: 1993
- Bldg sqft: 1826
- Bedrooms: 3
- Total Baths: 2
- Full Baths: 2
- Garage / Parking Spaces: 2
- Days On Market: 207
- Additional Information
- County: BEXAR
- City: San Antonio
- Zipcode: 78240
- Subdivision: Pheasant Creek
- District: Northside
- Elementary School: Rhodes
- Middle School: Neff Pat
- High School: Marshall
- Provided by: Keller Williams City-View
- Contact: Barbara Alvarado
- (210) 885-5450

- DMCA Notice
-
DescriptionWelcome home to the highly sought after Medical Center neighborhood of Pheasant Creek. Backing up to a greenbelt, but still close to neighborhood amenities, this home has it all. You will love the layout of this 3 bedroom 2 bath home featuring a split main bedroom and an open floor plan with large living room and oversized dining room. The oversized main bedroom is perfect for a king size bed and endless opportunities with the additional space. This property never lost power during 'Snowmaggedon' because of proximity to medical center no promises for future weather events. Beautiful mature trees adorn the property making this home a 'must see'.
Features
Possible Terms
- Conventional
- FHA
- VA
- Cash
Air Conditioning
- One Central
Apprx Age
- 31
Builder Name
- unknown
Construction
- Pre-Owned
Contract
- Exclusive Right To Sell
Days On Market
- 104
Currently Being Leased
- No
Dom
- 104
Elementary School
- Rhodes
Exterior Features
- Brick
- 4 Sides Masonry
Fireplace
- Not Applicable
Floor
- Carpeting
- Ceramic Tile
Foundation
- Slab
Garage Parking
- Two Car Garage
- Attached
Heating
- Central
Heating Fuel
- Electric
High School
- Marshall
Home Owners Association Fee
- 95
Home Owners Association Frequency
- Semi-Annually
Home Owners Association Mandatory
- Mandatory
Home Owners Association Name
- PHEASANT CREEK
Inclusions
- Ceiling Fans
- Chandelier
- Washer Connection
- Dryer Connection
- Self-Cleaning Oven
- Stove/Range
- Disposal
- Dishwasher
Instdir
- Huebner to Apple Green Rd to North Hollow to Pine Manor to Heritage Place Dr to Parkland Green Dr
Interior Features
- One Living Area
- Separate Dining Room
- Eat-In Kitchen
- Two Eating Areas
- High Ceilings
- Laundry Main Level
Kitchen Length
- 10
Legal Desc Lot
- 26
Legal Description
- NCB 17348 BLK 8 LOT 26 (PHEASANT CREEK UT-3)
Lot Improvements
- Street Paved
- Curbs
- Street Gutters
- Streetlights
- Asphalt
- City Street
Middle School
- Neff Pat
Multiple HOA
- No
Neighborhood Amenities
- None
Occupancy
- Vacant
Other Structures
- None
Owner Lrealreb
- No
Ph To Show
- (210)222-2227
Possession
- Closing/Funding
Property Type
- Single Residential
Roof
- Composition
School District
- Northside
Source Sqft
- Appsl Dist
Style
- One Story
- Traditional
Total Tax
- 7398.96
Utility Supplier Elec
- CPS
Utility Supplier Gas
- CPS
Utility Supplier Sewer
- SAWS
Utility Supplier Water
- SAWS
Views
- 26
Water/Sewer
- Water System
- City
Window Coverings
- All Remain
Year Built
- 1993
Property Location and Similar Properties


