
- Michaela Aden, ABR,MRP,PSA,REALTOR ®,e-PRO
- Premier Realty Group
- Mobile: 210.859.3251
- Mobile: 210.859.3251
- Mobile: 210.859.3251
- michaela3251@gmail.com
Property Photos
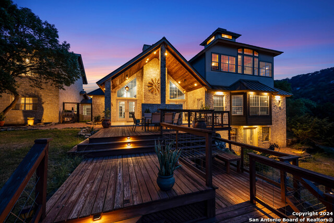

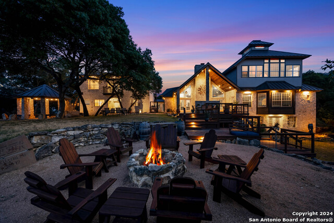
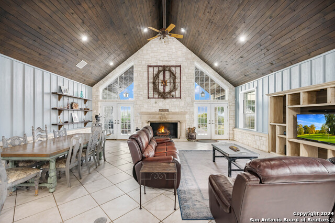
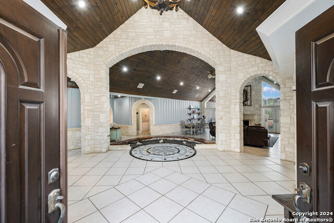
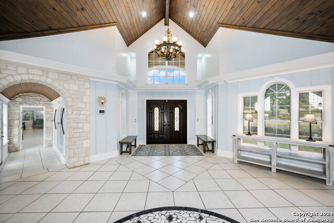
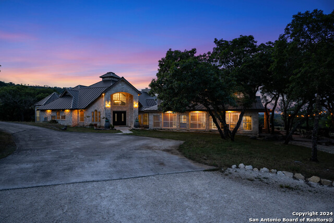
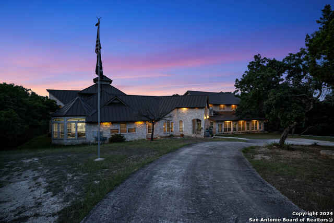
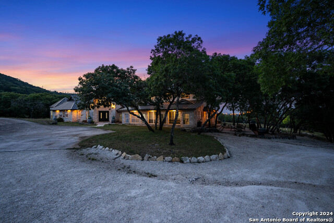
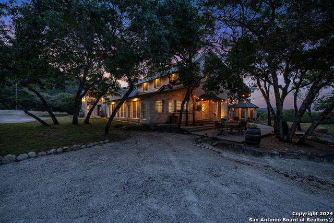
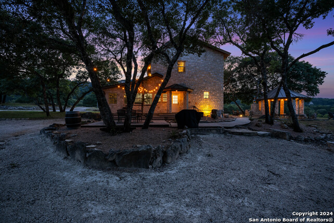
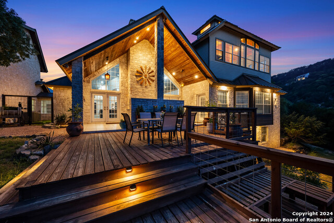
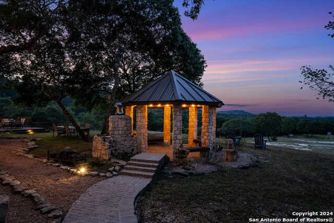
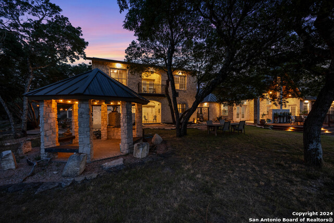
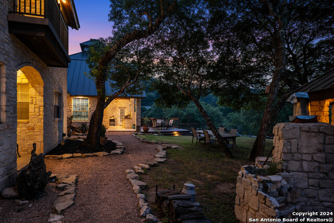
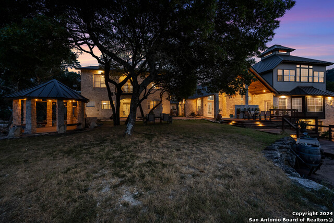
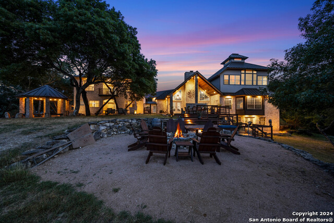
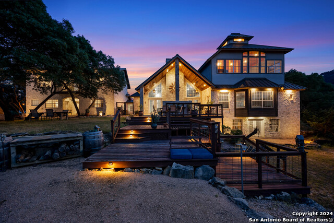
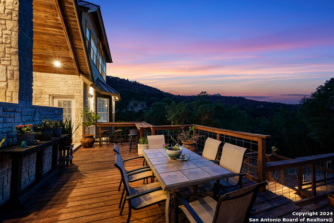
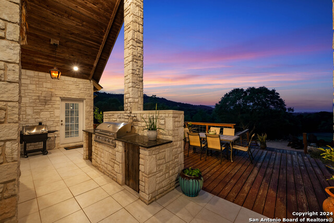
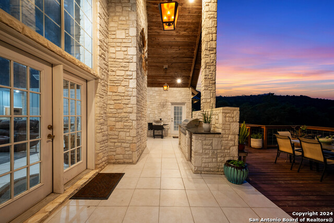
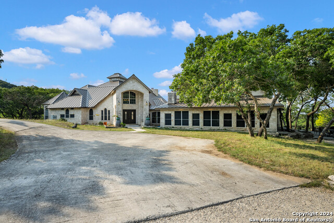
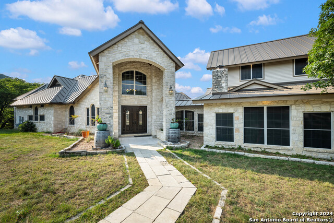
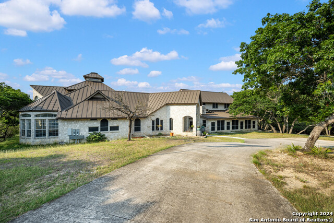
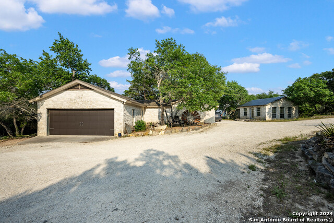
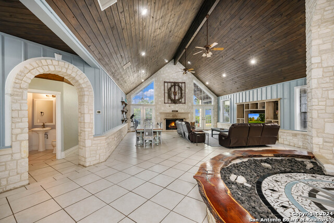
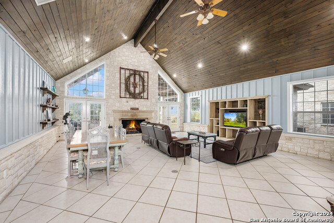
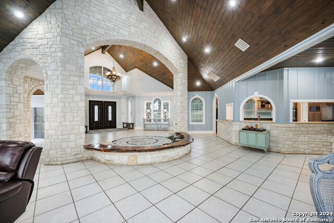
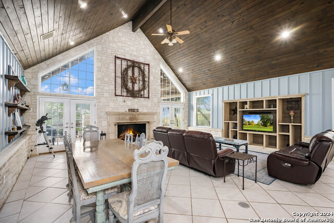
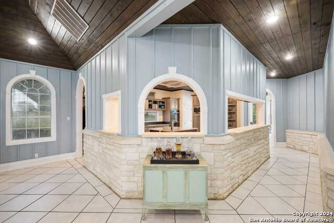
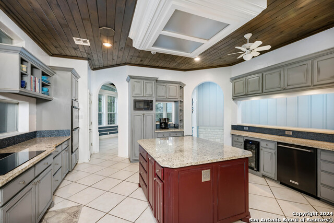
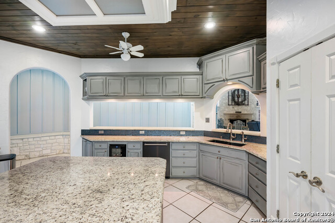
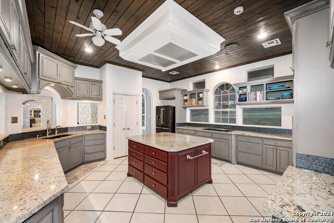
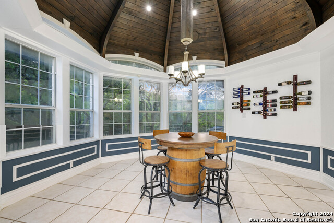
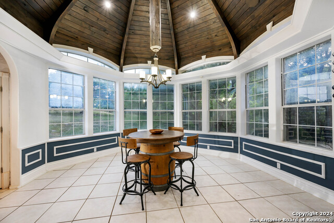
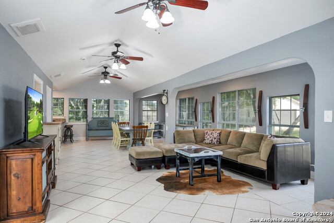
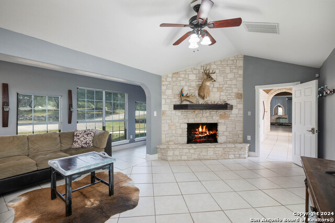
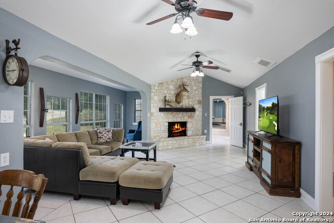
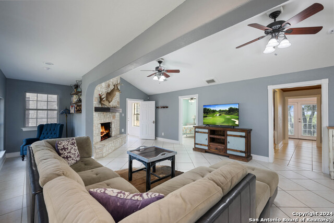
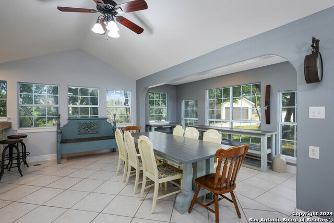
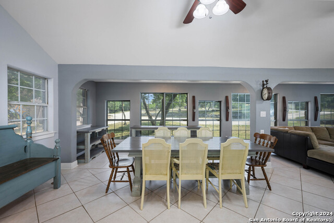
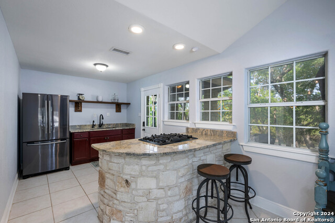
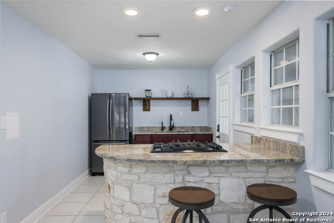
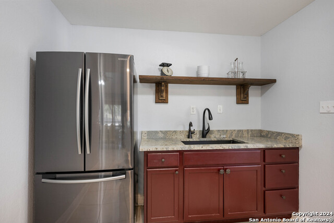
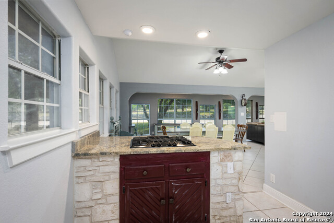
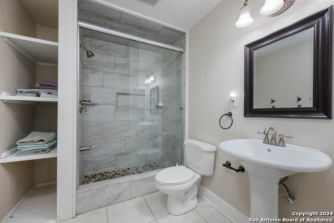
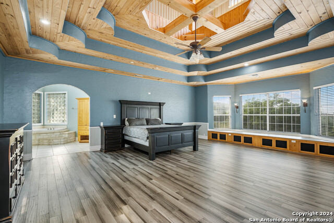
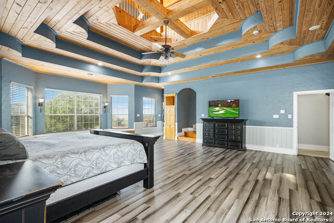
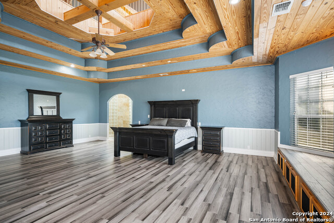
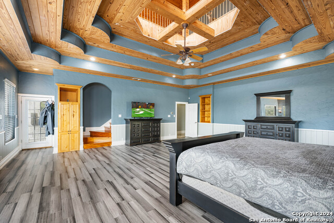
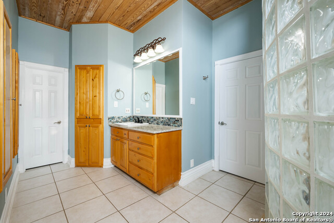
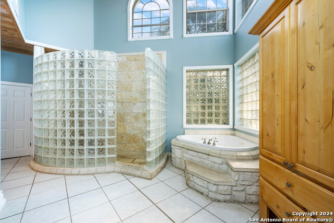
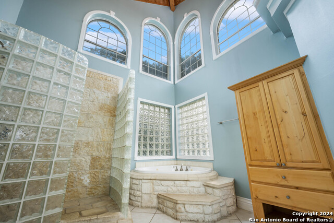
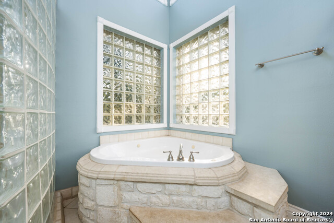
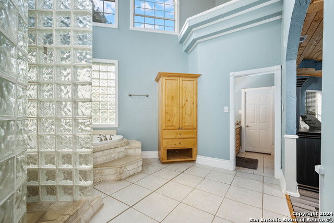
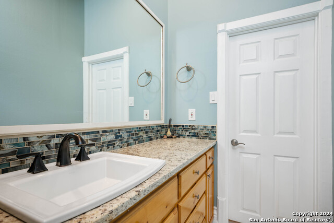
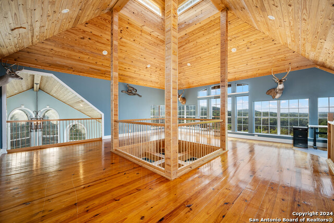
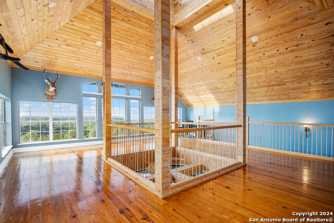
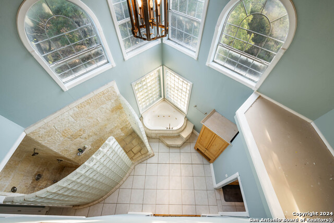
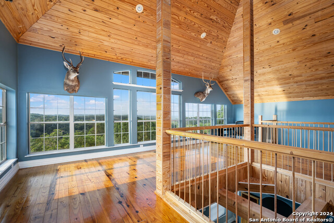
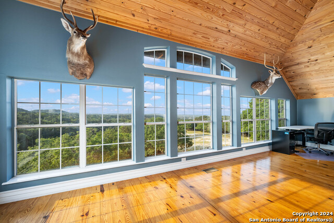
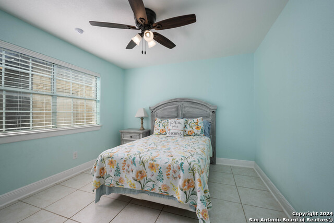
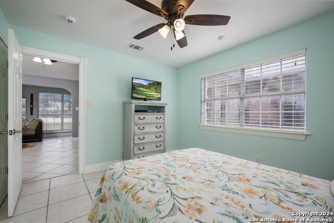
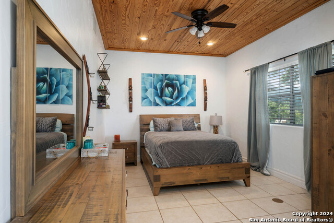
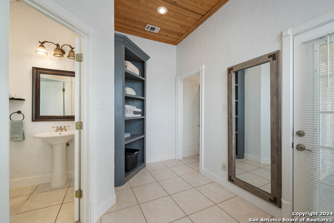
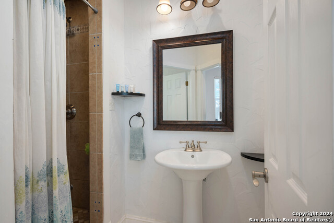
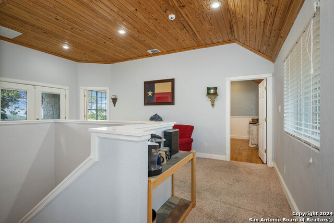
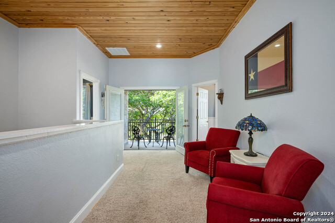
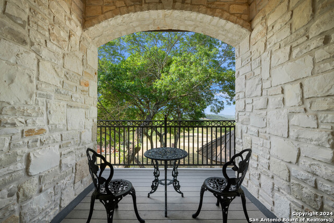
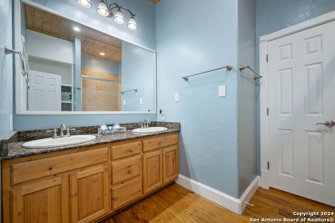
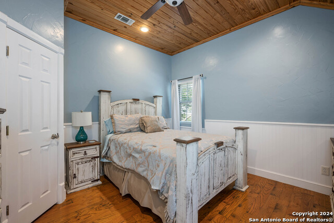
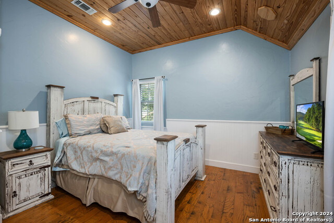
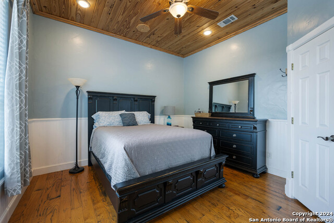
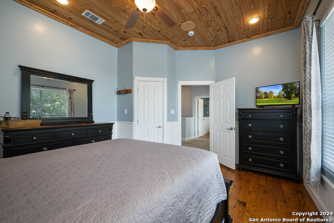
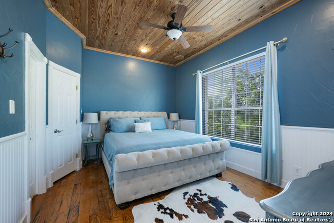
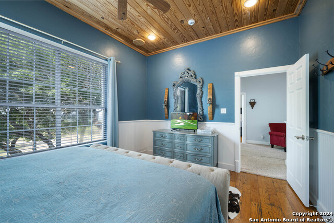
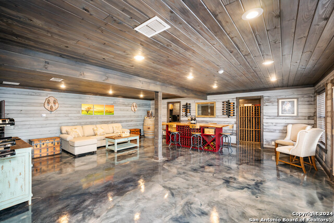
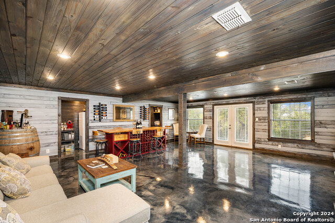
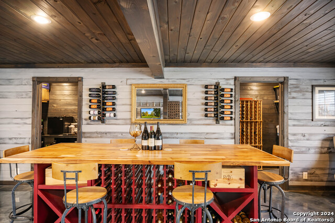
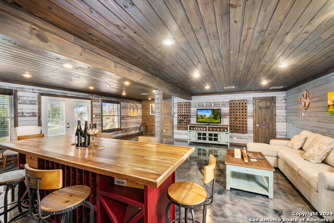
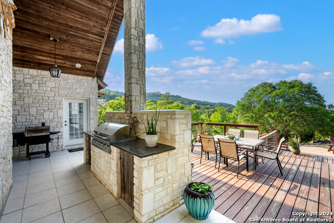
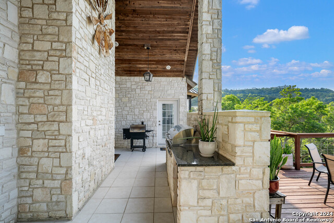
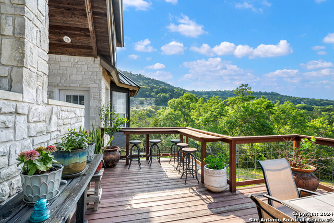
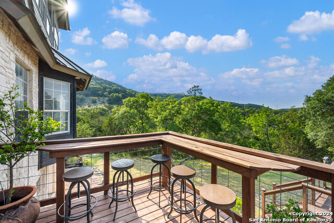
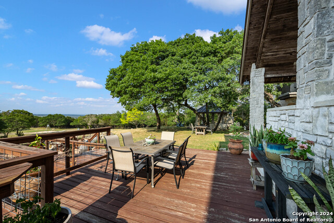
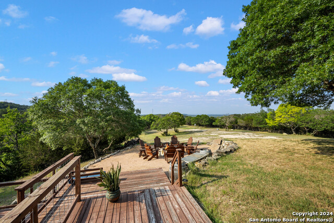
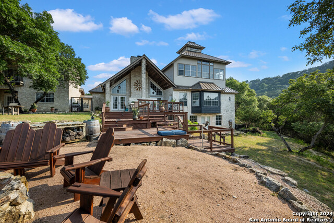
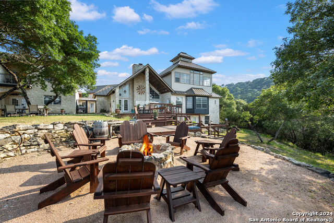
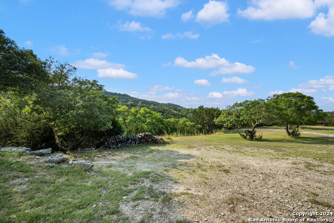
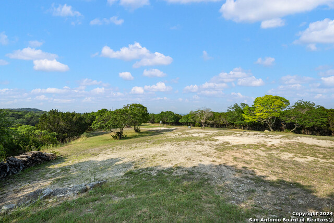
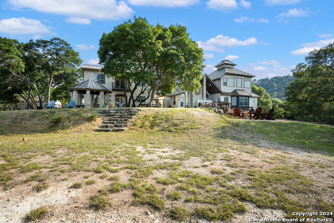
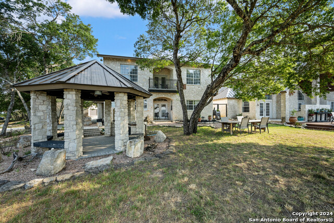
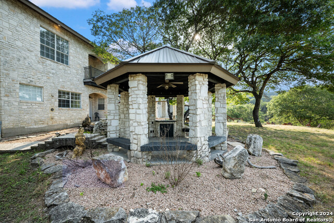
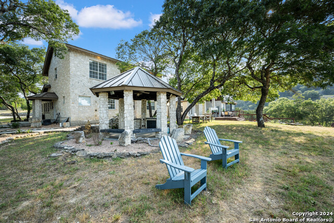
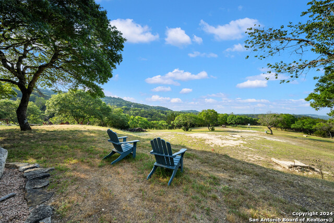
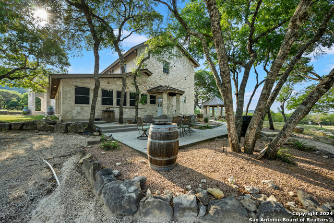
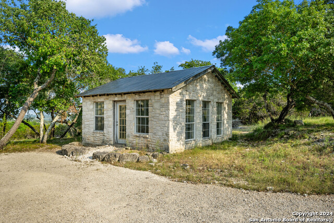
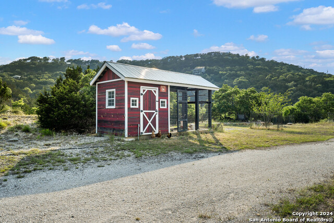
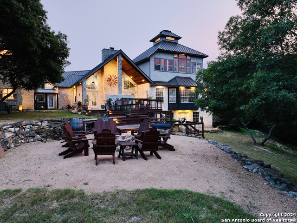
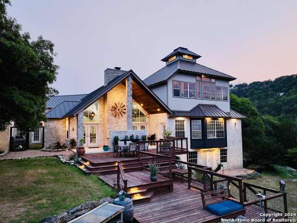
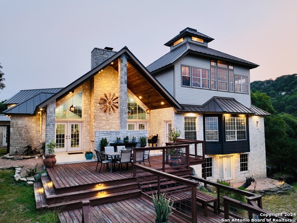
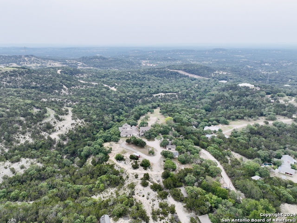
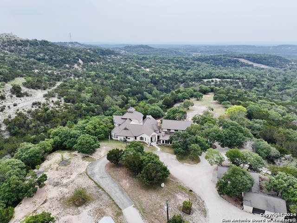
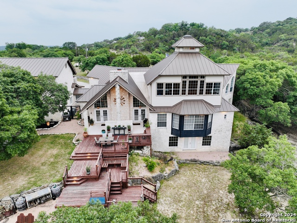
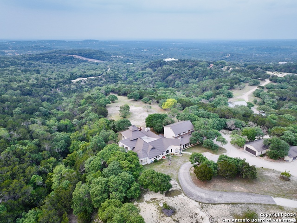
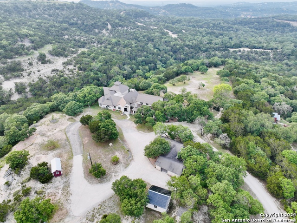
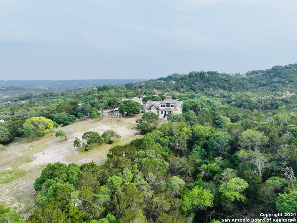
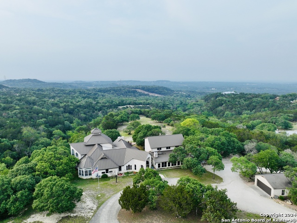
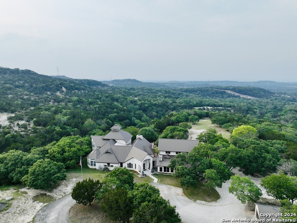
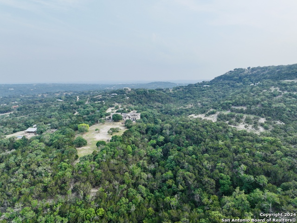
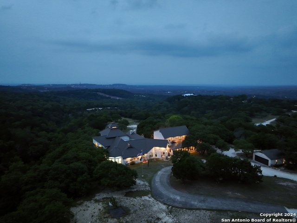
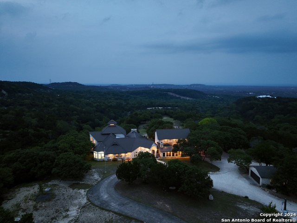
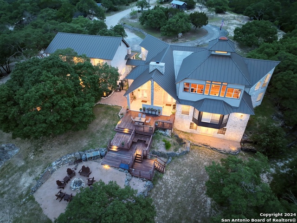
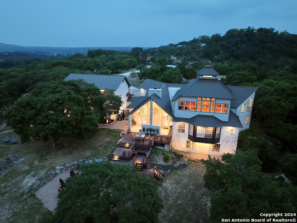
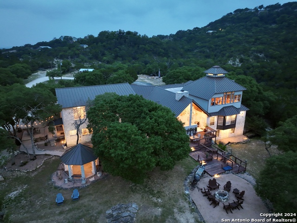
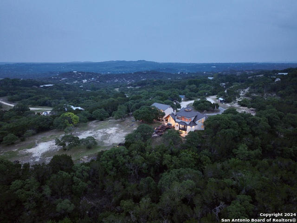
- MLS#: 1785913 ( Single Residential )
- Street Address: 128 Sabine Rd
- Viewed: 95
- Price: $1,649,000
- Price sqft: $194
- Waterfront: No
- Year Built: 1989
- Bldg sqft: 8512
- Bedrooms: 6
- Total Baths: 5
- Full Baths: 4
- 1/2 Baths: 1
- Garage / Parking Spaces: 3
- Days On Market: 291
- Additional Information
- County: KENDALL
- City: Boerne
- Zipcode: 78006
- Subdivision: Inspiration Hills
- District: Boerne
- Elementary School: Curington
- Middle School: Boerne N
- High School: Boerne
- Provided by: Keller Williams Boerne
- Contact: Halvin Gahm
- (210) 994-0050

- DMCA Notice
-
DescriptionNestled just minutes from downtown Boerne, offering 40 miles views, this sprawling 15.608 acre unrestricted and very private property boasts a majestic 8,512 sq ft multi generational home with 6 bedrooms and 4.5 bathrooms, offering both Texas Hill Country living and short term rental potential. Step into the grand entryway adorned with white rock walls and a stunning wood paneled ceiling, leading to a bright living area with high vaulted ceilings featuring wooden beams and richly stained planks. Large windows flood the room with natural light and adjoin a dining space. The kitchen is equipped with an island, ample counter and cabinet space, and is designed for both cooking and entertaining. It seamlessly flows into the formal dining room under a vaulted ceiling crafted from dark, rich wood, surrounded by a wall of windows that offer panoramic views of the hill country. The expansive primary suite impresses with its own vaulted ceilings and includes an ensuite with a walk in shower, garden tub, dual vanities, and abundant natural light. A loft above the suites provides a perfect spot for an office or flex space, alongside an additional bonus room. The finished basement, currently a sophisticated wine room, features wood planks and epoxy floors ideal for entertaining. The second wing of the home offers separate living quarters, perfect for Airbnb use. A living space, complete with a fireplace, flows into the dining space and kitchenette, complete with gas cooking. The first floor offers two bedrooms and two bathrooms, while the upstairs has three additional bedrooms and a bathroom. Additionally, the upstairs features a seating room and a balcony with gorgeous views. Outside, the covered porch and deck offer a gas grill and spectacular views of the Texas Hill Country, stepping down to a firepit area and gazebo all set against the backdrop of your private 15.608 acres. Located in the highly acclaimed Boerne ISD, this home combines peaceful, rural living with proximity to urban conveniences, ensuring a lifestyle of serene luxury and practicality.
Features
Possible Terms
- Conventional
- FHA
- VA
- TX Vet
- Cash
- Other
Air Conditioning
- Three+ Central
Apprx Age
- 35
Block
- NA
Builder Name
- Uknown
Construction
- Pre-Owned
Contract
- Exclusive Right To Sell
Days On Market
- 255
Currently Being Leased
- No
Dom
- 255
Elementary School
- Curington
Exterior Features
- Stone/Rock
- Wood
Fireplace
- Two
- Living Room
- Family Room
Floor
- Carpeting
- Ceramic Tile
- Wood
Foundation
- Slab
Garage Parking
- Three Car Garage
Heating
- Central
Heating Fuel
- Electric
High School
- Boerne
Home Owners Association Mandatory
- None
Inclusions
- Ceiling Fans
- Chandelier
- Washer Connection
- Dryer Connection
- Cook Top
- Built-In Oven
- Microwave Oven
- Stove/Range
- Gas Cooking
- Disposal
- Dishwasher
- Water Softener (owned)
- Smoke Alarm
- Security System (Owned)
- Electric Water Heater
- Garage Door Opener
- Smooth Cooktop
- Double Ovens
- Private Garbage Service
Instdir
- Traveling on IH-10 W
- take exit 537 onto US-87. Turn left onto Sisterdale Rd. Turn left onto Walnut Grove Rd. Turn left onto Sabine Rd. The property is on the right.
Interior Features
- Two Living Area
- Separate Dining Room
- Two Eating Areas
- Island Kitchen
- Loft
- Utility Room Inside
- Secondary Bedroom Down
- High Ceilings
- Cable TV Available
- High Speed Internet
- Laundry Main Level
- Walk in Closets
Kitchen Length
- 17
Legal Desc Lot
- 3A-1
Legal Description
- INSPIRATION HILL NO 2 LOT 3A-1 (REPLAT)
- 15.608 ACRES
Lot Description
- County VIew
- 15 Acres Plus
- Partially Wooded
Middle School
- Boerne Middle N
Neighborhood Amenities
- None
Occupancy
- Owner
Other Structures
- Gazebo
- Greenhouse
- Poultry Coop
Owner Lrealreb
- No
Ph To Show
- 210-222-2227
Possession
- Closing/Funding
Property Type
- Single Residential
Recent Rehab
- No
Roof
- Metal
School District
- Boerne
Source Sqft
- Appsl Dist
Style
- Two Story
- Texas Hill Country
Total Tax
- 33528.94
Utility Supplier Elec
- BEC
Utility Supplier Gas
- NA
Utility Supplier Grbge
- Tiger Sanita
Utility Supplier Sewer
- Lonestar
Utility Supplier Water
- Schwope & So
Views
- 95
Virtual Tour Url
- https://www.youtube.com/watch?v=s6uBWbz9xVQ
Water/Sewer
- Private Well
- Septic
Window Coverings
- Some Remain
Year Built
- 1989
Property Location and Similar Properties


