
- Michaela Aden, ABR,MRP,PSA,REALTOR ®,e-PRO
- Premier Realty Group
- Mobile: 210.859.3251
- Mobile: 210.859.3251
- Mobile: 210.859.3251
- michaela3251@gmail.com
Property Photos
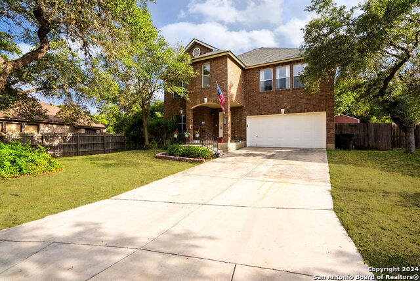

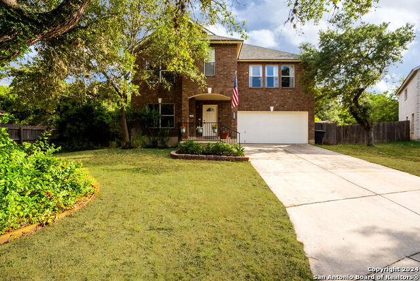

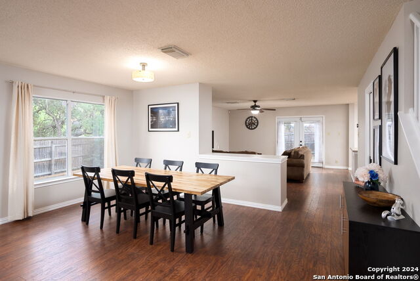
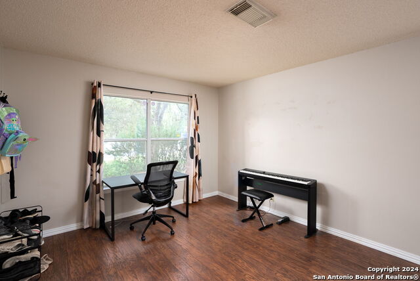
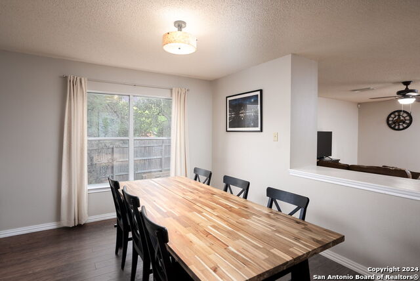

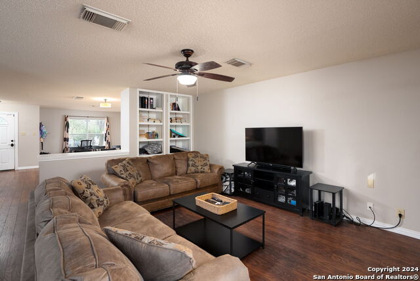
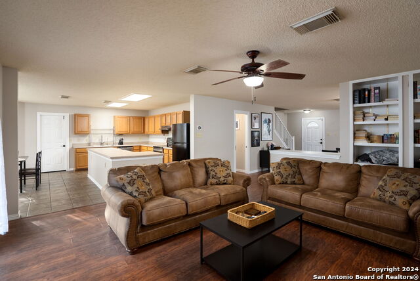

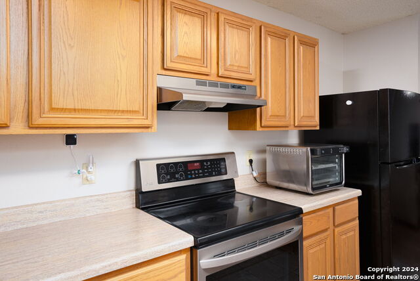
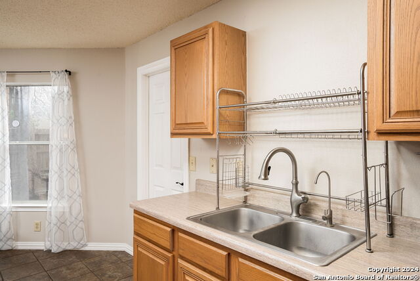

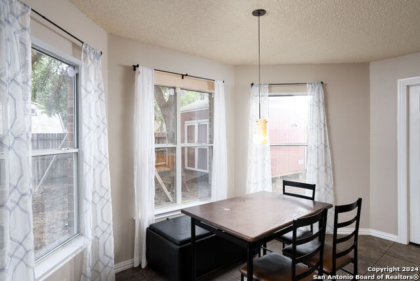
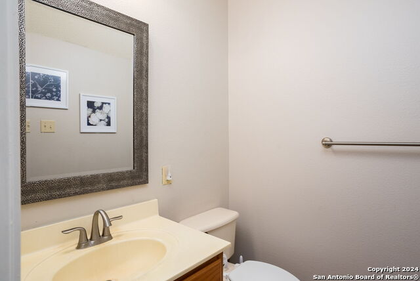
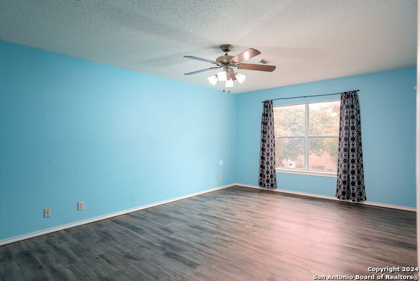
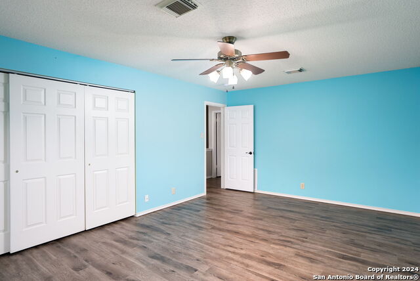
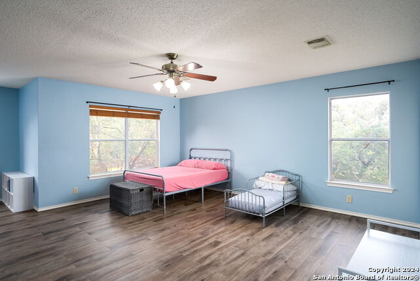

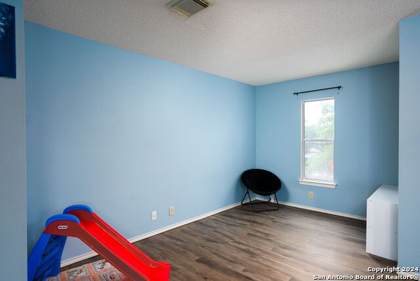
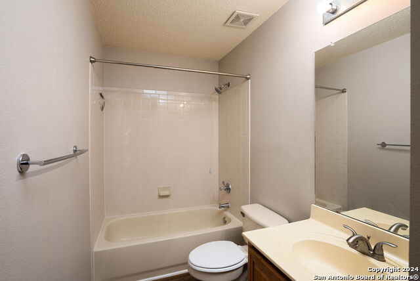
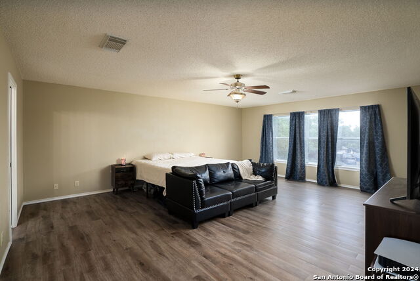
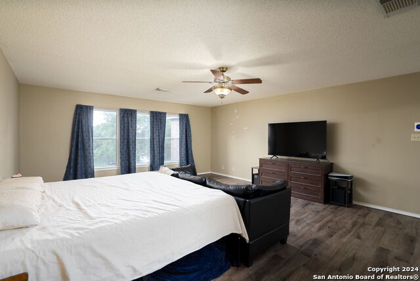

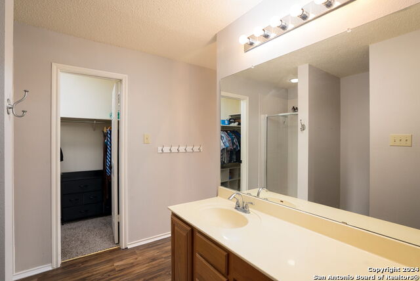
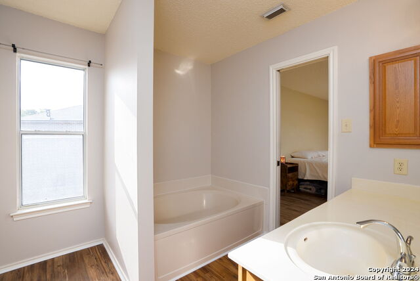
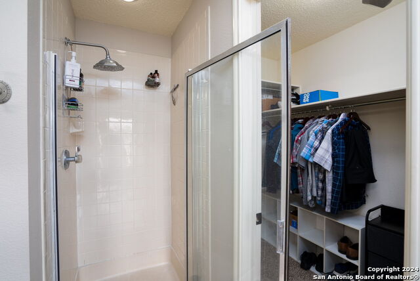
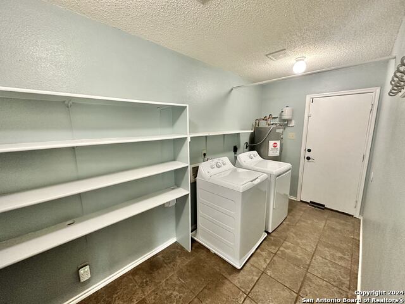
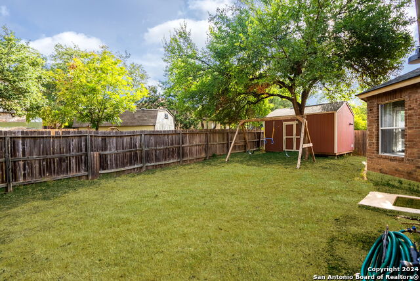
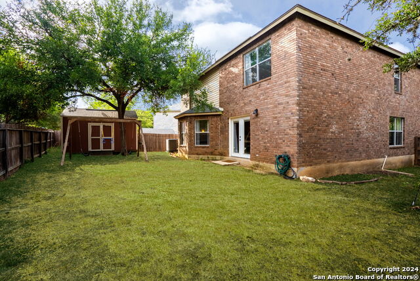
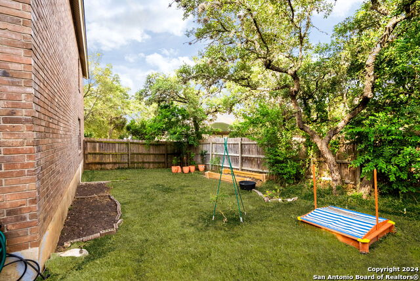
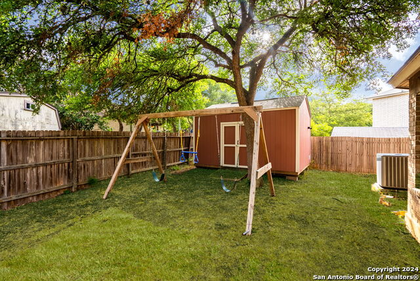
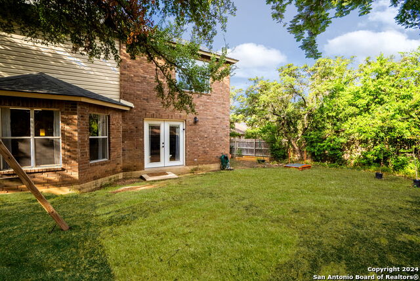
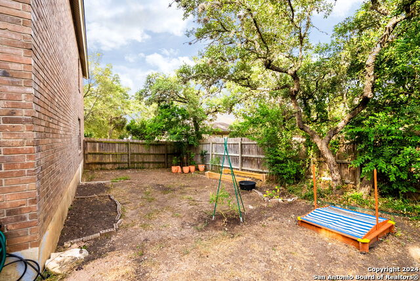
- MLS#: 1785781 ( Single Residential )
- Street Address: 9611 Echo Gap
- Viewed: 83
- Price: $340,000
- Price sqft: $128
- Waterfront: No
- Year Built: 1999
- Bldg sqft: 2660
- Bedrooms: 3
- Total Baths: 3
- Full Baths: 2
- 1/2 Baths: 1
- Garage / Parking Spaces: 2
- Days On Market: 232
- Additional Information
- County: BEXAR
- City: San Antonio
- Zipcode: 78254
- Subdivision: Stonefield
- District: Northside
- Elementary School: Steubing
- Middle School: Stevenson
- High School: O'Connor
- Provided by: Newfound Real Estate
- Contact: Jeffrey Robillard
- (972) 715-1983

- DMCA Notice
-
DescriptionWelcome home to this Stonefield cul de sac gem! Beautiful front yard with mature trees providing ample shade is complete with an inviting covered front porch, adding a touch of warmth and character to the home's facade. Inside, you'll find an open and flowing floor plan that seamlessly connects the living, dining, and kitchen areas. The living room boasts ample space for relaxation and entertainment, featuring a ceiling fan and large windows that flood the room with natural light. Adjacent to the living room, the dining area provides a perfect setting for meals and gatherings. The kitchen is a chef's delight, equipped with generous counter space and a large island that doubles as a breakfast bar. The adjacent breakfast nook offers a cozy spot for casual dining, with views of the backyard through large windows. An expansive master suite offers an en suite bathroom with double vanity, a soaking tub and a separate shower. The additional bedrooms are well sized, offering plenty of space for family members or guests. Outside, the private backyard oasis is perfect for gatherings and complete with large storage shed and mature shade trees. The patio area provides a great space for barbecues, outdoor dining, or simply enjoying the serene surroundings. Come see it today!
Features
Possible Terms
- Conventional
- FHA
- VA
- Cash
Air Conditioning
- One Central
Apprx Age
- 25
Block
- 18
Builder Name
- UNK
Construction
- Pre-Owned
Contract
- Exclusive Right To Sell
Days On Market
- 194
Currently Being Leased
- No
Dom
- 194
Elementary School
- Steubing
Energy Efficiency
- 16+ SEER AC
- Programmable Thermostat
- 12"+ Attic Insulation
- Ceiling Fans
Exterior Features
- Brick
- 4 Sides Masonry
Fireplace
- Not Applicable
Floor
- Carpeting
- Ceramic Tile
- Vinyl
- Laminate
Foundation
- Slab
Garage Parking
- Two Car Garage
- Attached
Heating
- Central
Heating Fuel
- Electric
High School
- O'Connor
Home Owners Association Fee
- 350
Home Owners Association Frequency
- Annually
Home Owners Association Mandatory
- Mandatory
Home Owners Association Name
- STONEFIELD ESTATES HOA
Home Faces
- South
Inclusions
- Ceiling Fans
- Washer Connection
- Dryer Connection
- Stove/Range
- Dishwasher
- Smoke Alarm
- Smooth Cooktop
Instdir
- Head SE on Bandera Rd from 1604. Turn right onto Stonecroft until it comes to a T. Right on Stonefield Pl followed by right onto Coralstone Dr. Left onto Limestone Pond
- follow until Echo Gap is on your right. Home is on left side of cul-de-sac.
Interior Features
- Eat-In Kitchen
- Island Kitchen
- Walk-In Pantry
Kitchen Length
- 15
Legal Desc Lot
- 15
Legal Description
- NCB 15664 BLK 18 LOT 15 STONEFIELD UT-3
Lot Description
- Cul-de-Sac/Dead End
Middle School
- Stevenson
Multiple HOA
- No
Neighborhood Amenities
- Pool
- Park/Playground
- BBQ/Grill
- Basketball Court
Other Structures
- Shed(s)
- Storage
Owner Lrealreb
- No
Ph To Show
- 800-746-9464
Possession
- Closing/Funding
Property Type
- Single Residential
Roof
- Composition
School District
- Northside
Source Sqft
- Appsl Dist
Style
- Two Story
- Traditional
Total Tax
- 5024
Views
- 83
Water/Sewer
- City
Window Coverings
- All Remain
Year Built
- 1999
Property Location and Similar Properties


