
- Michaela Aden, ABR,MRP,PSA,REALTOR ®,e-PRO
- Premier Realty Group
- Mobile: 210.859.3251
- Mobile: 210.859.3251
- Mobile: 210.859.3251
- michaela3251@gmail.com
Property Photos
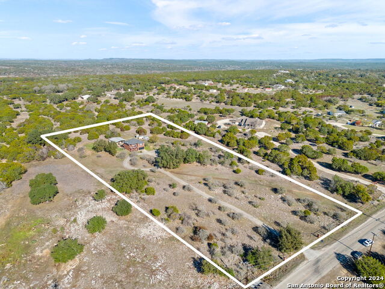

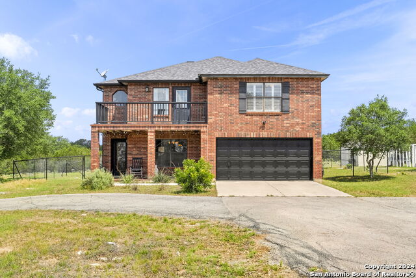

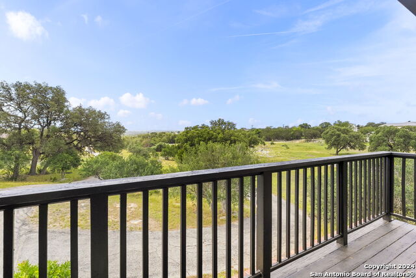
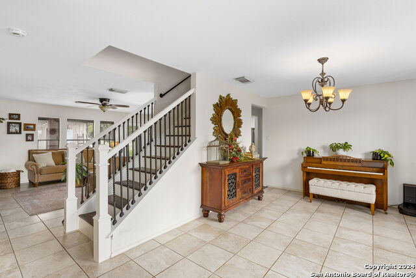
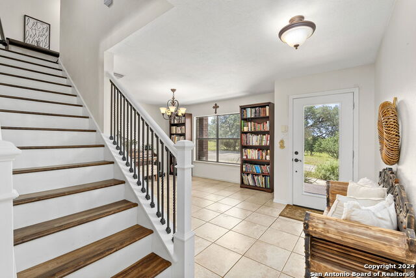

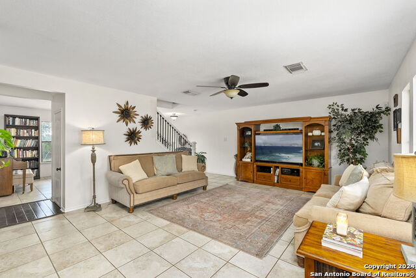

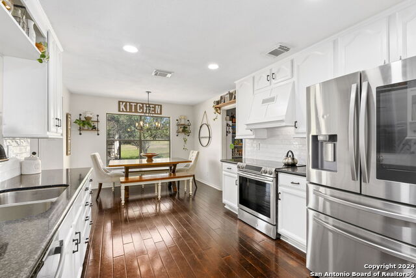
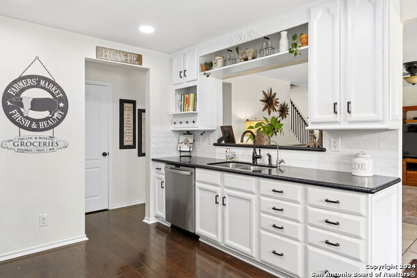
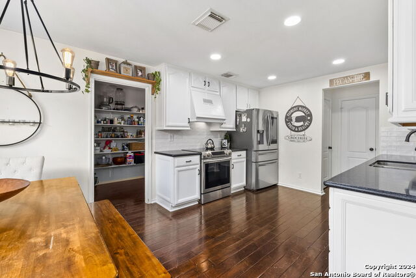
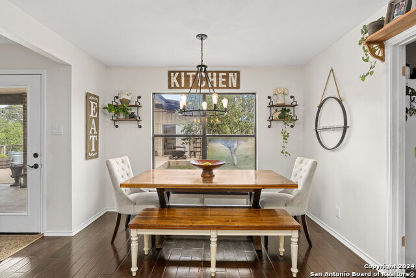
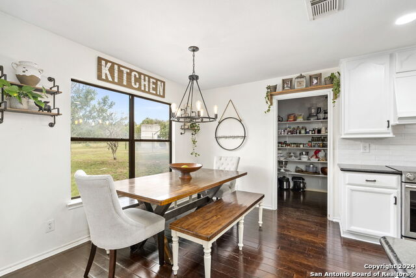


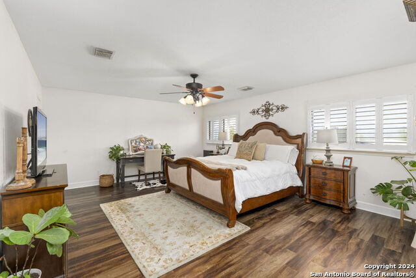
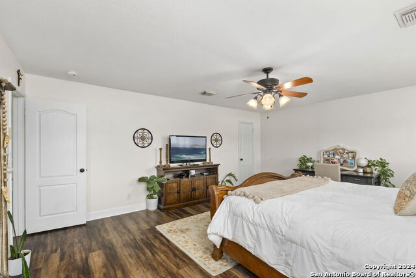
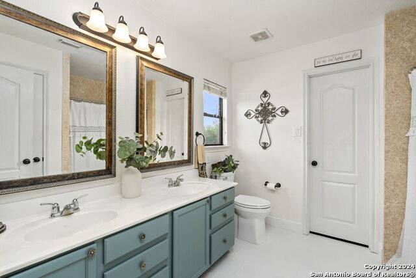
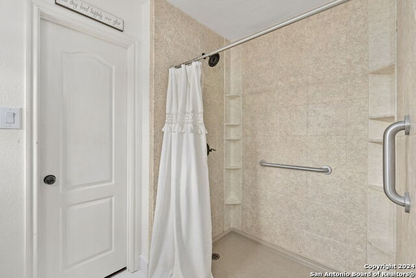
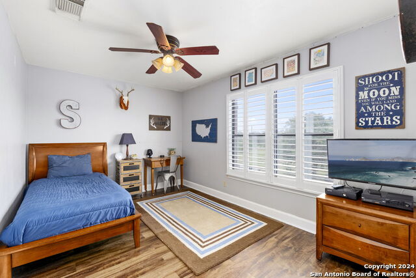
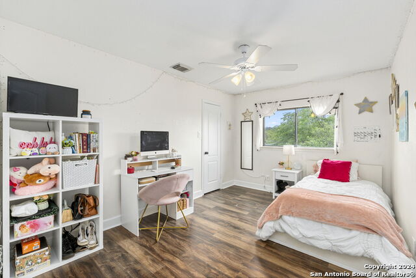
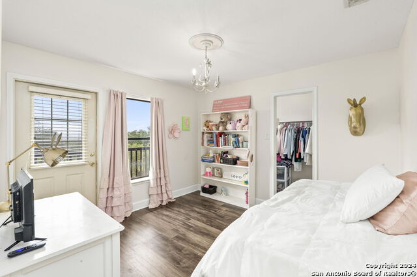
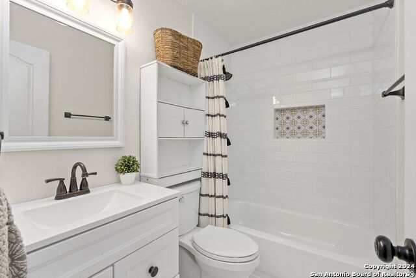
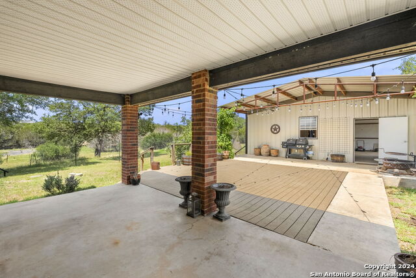
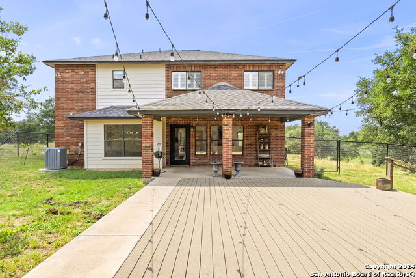
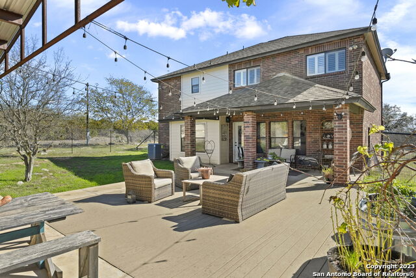

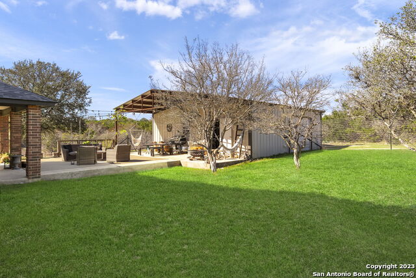
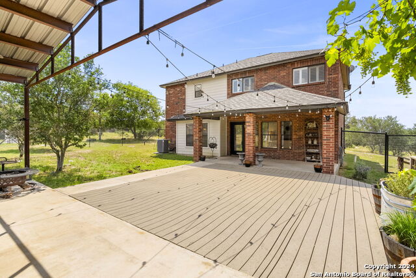
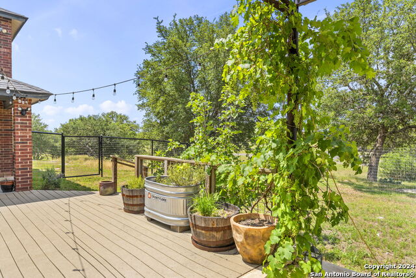
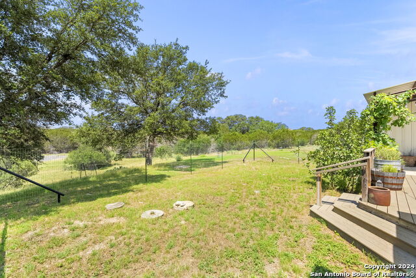



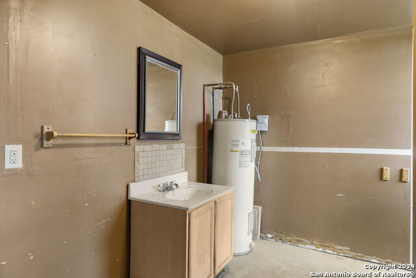
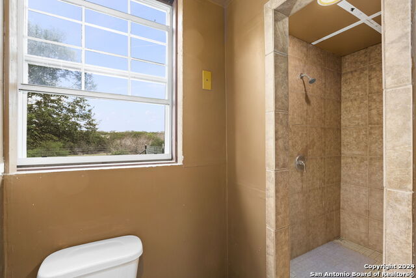

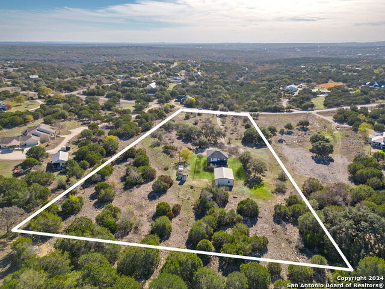
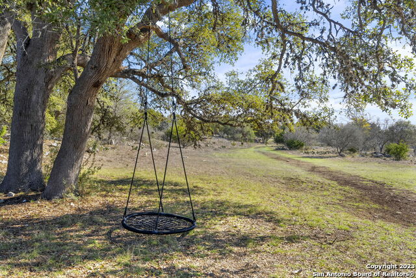
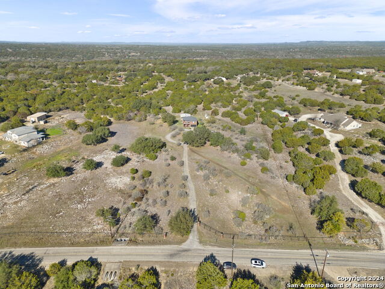

- MLS#: 1785424 ( Single Residential )
- Street Address: 508 Red Oak Drive
- Viewed: 76
- Price: $549,000
- Price sqft: $240
- Waterfront: No
- Year Built: 1999
- Bldg sqft: 2286
- Bedrooms: 4
- Total Baths: 4
- Full Baths: 3
- 1/2 Baths: 1
- Garage / Parking Spaces: 2
- Days On Market: 232
- Additional Information
- County: KENDALL
- City: Boerne
- Zipcode: 78006
- Subdivision: River Mountain Ranch
- District: Boerne
- Elementary School: Curington
- Middle School: Boerne N
- High School: Boerne
- Provided by: Coldwell Banker D'Ann Harper
- Contact: Mary Giacona
- (832) 257-0186

- DMCA Notice
-
Description5 acres of fully fenced and gated Hill Country Living! Less than 2 miles from the pristine and floatable Guadalupe River! Backyard recently received 6k worth of game fencing to keep the deer out of your garden! Table grapevines are abundant on the back patio along with a producing fig tree! Home has had many updates, including luxury vinyl flooring for zero carpet living, new stairs and railing in 2022, New AC 2022, New Well Pump 2023, Roof replaced in 2016, Bathrooms remodeled in 2024, Kitchen updates 2024. 1200 SQ FT WORKSHOP. Already plumbed and wired with electrical and full bath. Boerne ISD!
Features
Possible Terms
- Conventional
- FHA
- VA
Air Conditioning
- One Central
Apprx Age
- 25
Block
- N/A
Builder Name
- KB Custom
Construction
- Pre-Owned
Contract
- Exclusive Right To Sell
Days On Market
- 339
Currently Being Leased
- No
Dom
- 177
Elementary School
- Curington
Exterior Features
- Brick
- 3 Sides Masonry
- Siding
Fireplace
- Not Applicable
Floor
- Ceramic Tile
- Wood
- Vinyl
Foundation
- Slab
Garage Parking
- Two Car Garage
Heating
- Central
Heating Fuel
- Electric
High School
- Boerne
Home Owners Association Fee
- 275
Home Owners Association Frequency
- Annually
Home Owners Association Mandatory
- Mandatory
Home Owners Association Name
- RIVER MOUNTAIN RANCH POA
Home Faces
- South
Inclusions
- Ceiling Fans
- Washer Connection
- Dryer Connection
- Cook Top
- Stove/Range
- Disposal
- Dishwasher
- Water Softener (owned)
- Plumb for Water Softener
- Smooth Cooktop
- Solid Counter Tops
- Custom Cabinets
Instdir
- FM-474 to Kreutzberg. Take Kreutzberg past Cave without a Name and turn right on Windview Dr. Then left on Red Oak Dr. House is down on the left with the gate and red brick columns.
Interior Features
- One Living Area
- Separate Dining Room
- Eat-In Kitchen
- Shop
- All Bedrooms Upstairs
- Cable TV Available
- High Speed Internet
- Laundry Main Level
- Laundry Room
- Telephone
- Walk in Closets
- Attic - Access only
Kitchen Length
- 13
Legal Desc Lot
- 263
Legal Description
- RIVER MOUNTAIN RANCH SECTION 3 LOT 263
- 5.0 ACRES
Lot Description
- County VIew
- Horses Allowed
- 5 - 14 Acres
- Mature Trees (ext feat)
- Secluded
- Gently Rolling
- Guadalupe River
Lot Improvements
- Street Paved
Middle School
- Boerne Middle N
Multiple HOA
- No
Neighborhood Amenities
- Park/Playground
- Lake/River Park
Occupancy
- Owner
Other Structures
- Workshop
Owner Lrealreb
- Yes
Ph To Show
- 210-222-2227
Possession
- Closing/Funding
Property Type
- Single Residential
Roof
- Composition
School District
- Boerne
Source Sqft
- Appsl Dist
Style
- Two Story
Total Tax
- 9394
Utility Supplier Elec
- BEC
Utility Supplier Grbge
- Waste Connec
Utility Supplier Other
- GVTC
Utility Supplier Water
- Private Well
Views
- 76
Water/Sewer
- Private Well
- Aerobic Septic
Window Coverings
- All Remain
Year Built
- 1999
Property Location and Similar Properties


