
- Michaela Aden, ABR,MRP,PSA,REALTOR ®,e-PRO
- Premier Realty Group
- Mobile: 210.859.3251
- Mobile: 210.859.3251
- Mobile: 210.859.3251
- michaela3251@gmail.com
Property Photos
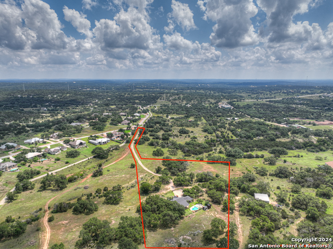

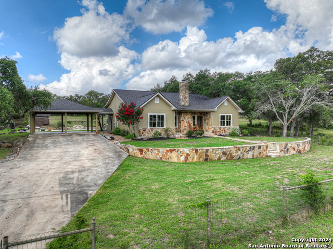

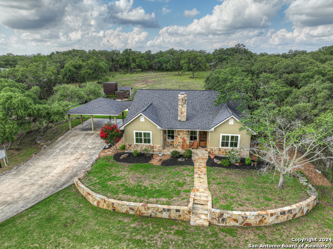
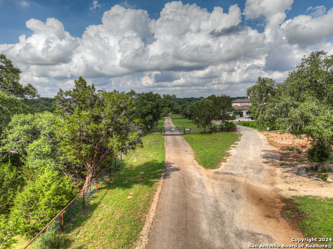
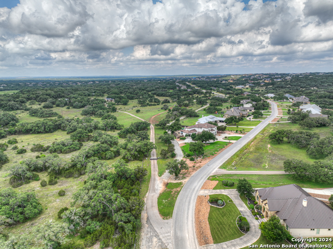
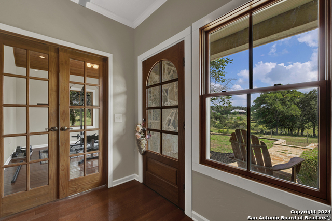
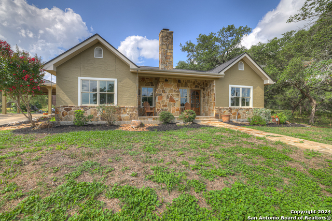
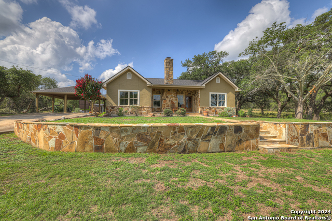
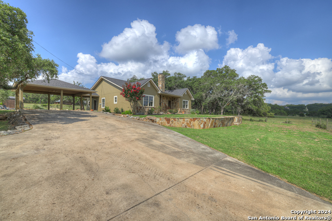
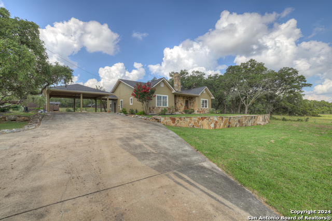

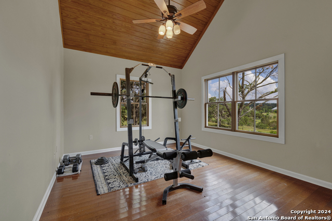
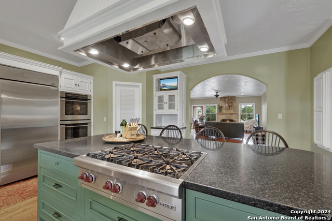
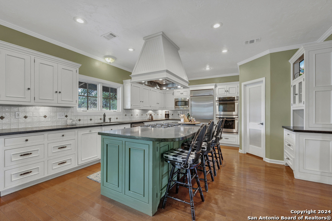
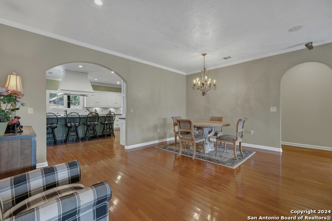

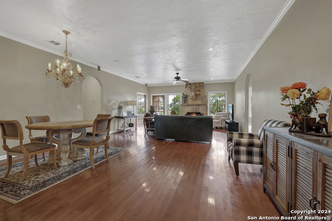
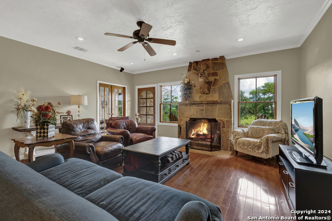
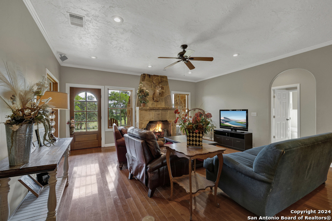
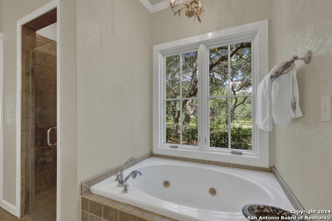
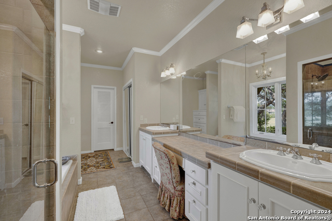
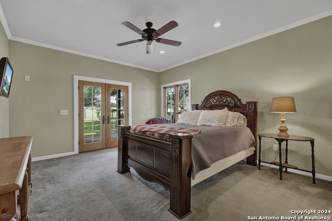
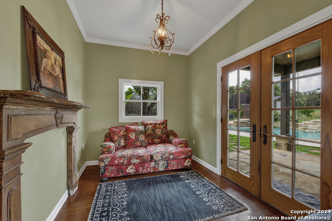
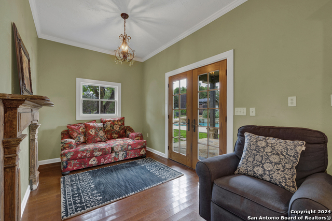
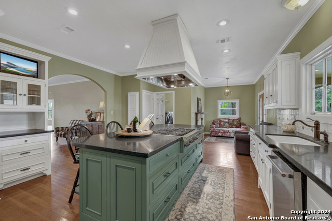
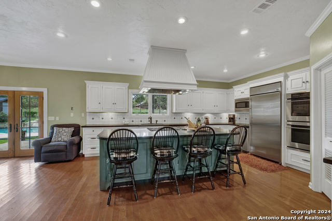
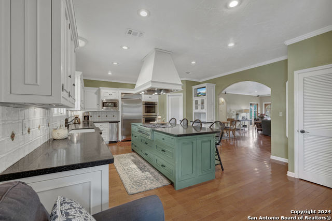
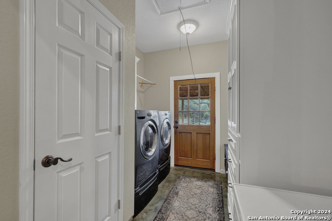
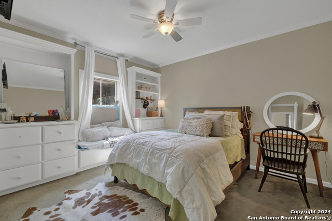
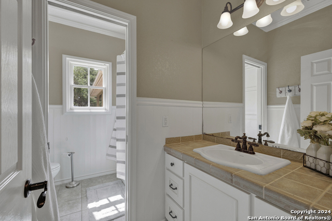
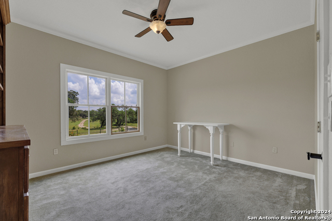

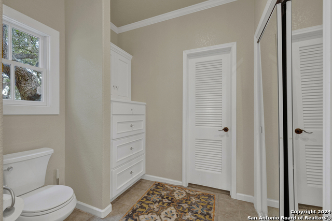
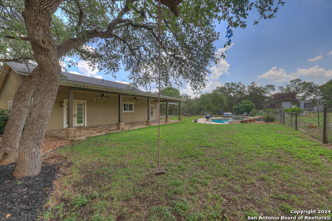
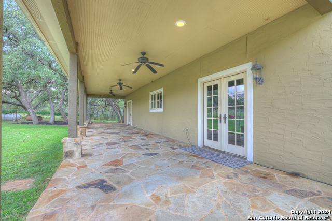
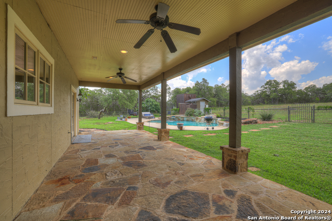
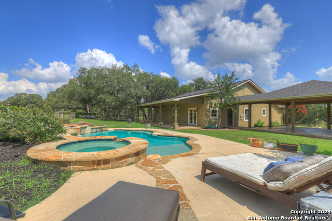
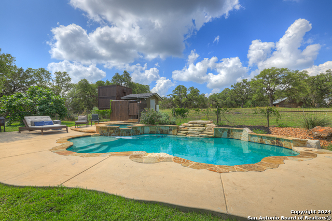

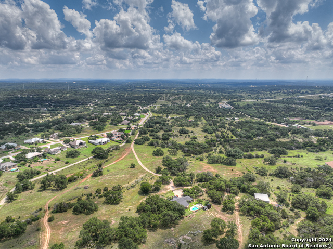
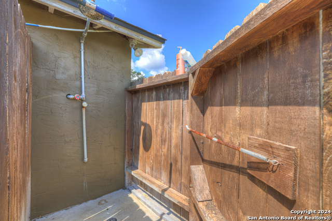
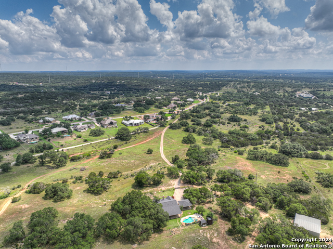
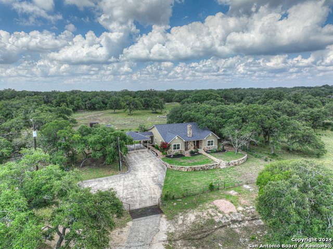
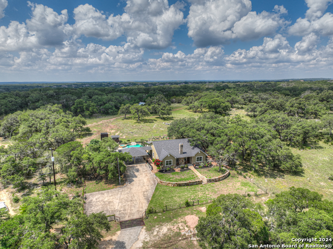

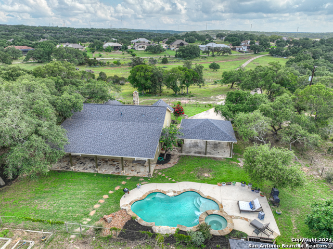
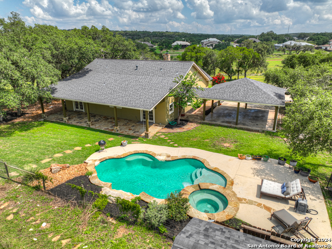
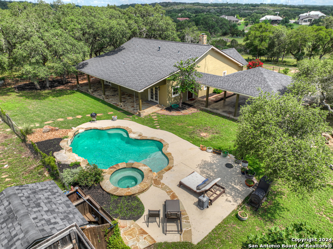
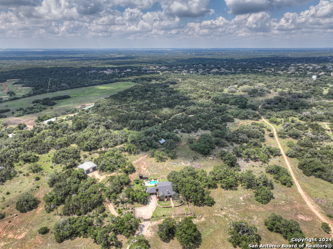
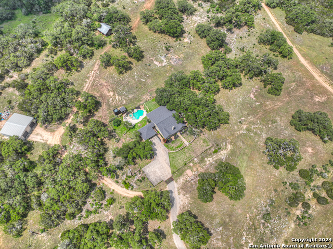
- MLS#: 1785322 ( Single Residential )
- Street Address: 211 Copper Trce
- Viewed: 84
- Price: $1,300,000
- Price sqft: $564
- Waterfront: No
- Year Built: 2005
- Bldg sqft: 2305
- Bedrooms: 3
- Total Baths: 2
- Full Baths: 2
- Garage / Parking Spaces: 1
- Days On Market: 232
- Additional Information
- County: COMAL
- City: New Braunfels
- Zipcode: 78132
- Subdivision: Copper Ridge
- District: New Braunfels
- Elementary School: Veramendi
- Middle School: Oak Run
- High School: New Braunfel
- Provided by: Premier Town & Country Realty
- Contact: Kimberly Habermehl
- (210) 315-5583

- DMCA Notice
-
DescriptionProperty is Ag Exempt at this time but new owners can apply for a Wildlife exemption. Up to $2500 lender credit available! Dreaming of your own mini ranch in Copper Ridge Subdivision and pay no HOA fees but have the perks of a guarded, gated subdivision while living on your own hill surrounded by acres of the Texas Hill Country and the tranquility of cattle grazing peacefully around you in the middle of New Braunfels! All of this overlooking the beautiful subdivision of Copper Ridge with no one around you for total privacy and tranquility. Your own private pool w/hottub, waterfall and outdoor shower bathroom. This adorable custom 3 bedroom w/ an office home on almost 7 acres has tons of custom amenities such as the gourmet/entertaining kitchen with it's oversized center island and 6 burner gas cooktop fit for any chef in the family & a great sitting area off the kitchen. Relax in the living room with it's oversized rock fireplace to make all nights warm and cozy. Pella windows & doors thru out, hardwood floors & tons of great built ins for all of your storage including a built in ironing board. Master suite has french doors leading out to your covered patio & pool area. Master bath has a custom separate jetted tub and shower w/ a large walk in closet. Walk outside your back french doors to an oversized covered patio & pool area for a great entertaining area. Property is AG exempt currently and you have your own septic and well! Propane tank for your heated spa attached to Pool and gas cooking in your oversized gourmet kitchen area!
Features
Possible Terms
- Conventional
- VA
- Cash
Air Conditioning
- One Central
Apprx Age
- 19
Builder Name
- Owner
Construction
- Pre-Owned
Contract
- Exclusive Right To Sell
Days On Market
- 183
Currently Being Leased
- No
Dom
- 183
Elementary School
- Veramendi
Energy Efficiency
- Double Pane Windows
- Ceiling Fans
Exterior Features
- 4 Sides Masonry
- Stone/Rock
- Stucco
Fireplace
- Living Room
- Wood Burning
Floor
- Carpeting
- Stained Concrete
Foundation
- Slab
Garage Parking
- None/Not Applicable
Heating
- Central
Heating Fuel
- Propane Owned
High School
- New Braunfel
Home Owners Association Mandatory
- None
Inclusions
- Ceiling Fans
- Chandelier
- Washer Connection
- Dryer Connection
- Cook Top
- Built-In Oven
- Microwave Oven
- Gas Cooking
- Dishwasher
- Ice Maker Connection
- Water Softener (owned)
- Vent Fan
- Smoke Alarm
- Gas Water Heater
- Solid Counter Tops
- Double Ovens
- Custom Cabinets
- Private Garbage Service
Instdir
- Hwy. 46 to Copper Ridge Subdivision (Copper Trace Rd.) First driveway to the left.
Interior Features
- Two Living Area
- Liv/Din Combo
- Eat-In Kitchen
- Two Eating Areas
- Island Kitchen
- Walk-In Pantry
- Study/Library
- Utility Room Inside
- 1st Floor Lvl/No Steps
- High Ceilings
- Open Floor Plan
- Pull Down Storage
- High Speed Internet
- All Bedrooms Downstairs
- Laundry Room
- Walk in Closets
Kitchen Length
- 19
Legal Description
- A-813 SUR-838 J HEIDRICH
- ACRES 6.692
Lot Description
- Cul-de-Sac/Dead End
- Bluff View
- County VIew
- Horses Allowed
- 5 - 14 Acres
- Ag Exempt
- Mature Trees (ext feat)
- Secluded
- Level
Lot Improvements
- Private Road
- County Road
Middle School
- Oak Run
Miscellaneous
- No City Tax
- Cluster Mail Box
Neighborhood Amenities
- None
Occupancy
- Owner
Other Structures
- Pool House
Owner Lrealreb
- No
Ph To Show
- 210-222-2227
Possession
- Specific Date
Property Type
- Single Residential
Recent Rehab
- No
Roof
- Composition
School District
- New Braunfels
Source Sqft
- Appraiser
Style
- One Story
- Texas Hill Country
Total Tax
- 11023
Utility Supplier Elec
- NBU
Utility Supplier Gas
- Propane
Utility Supplier Grbge
- Private
Utility Supplier Sewer
- Septic
Utility Supplier Water
- Well
Views
- 84
Virtual Tour Url
- https://vimeo.com/960794811?share=copy
Water/Sewer
- Private Well
- Aerobic Septic
Window Coverings
- All Remain
Year Built
- 2005
Property Location and Similar Properties


