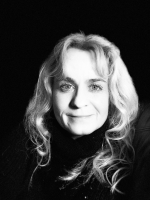
- Michaela Aden, ABR,MRP,PSA,REALTOR ®,e-PRO
- Premier Realty Group
- Mobile: 210.859.3251
- Mobile: 210.859.3251
- Mobile: 210.859.3251
- michaela3251@gmail.com
Property Photos
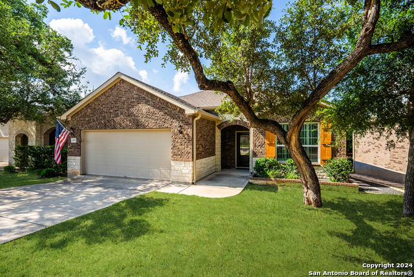

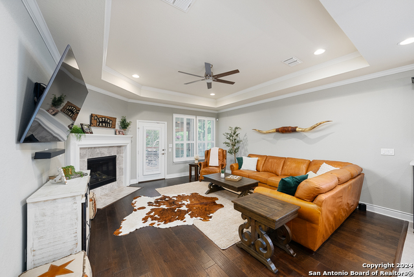
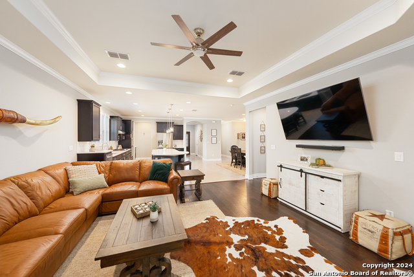
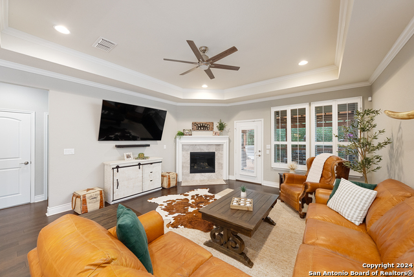
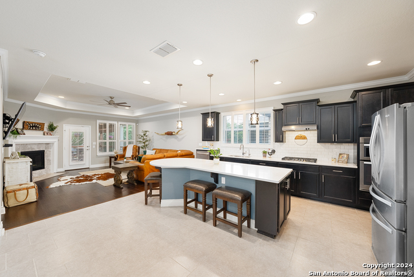
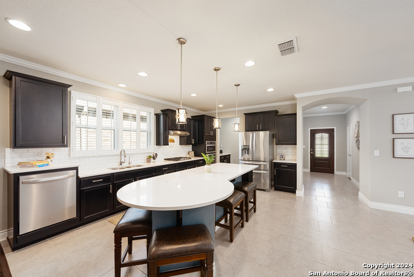
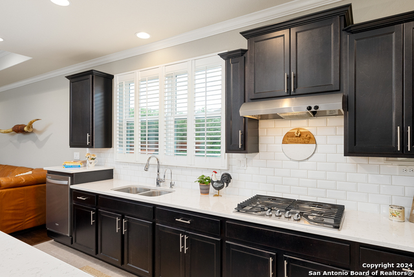
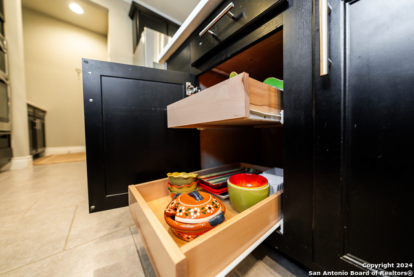
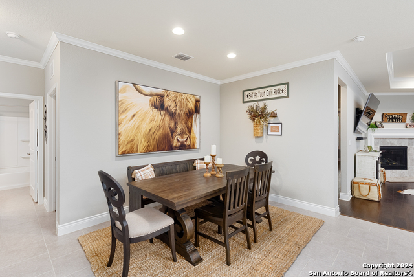
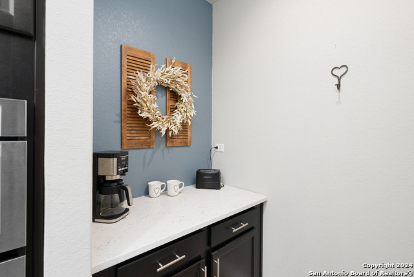
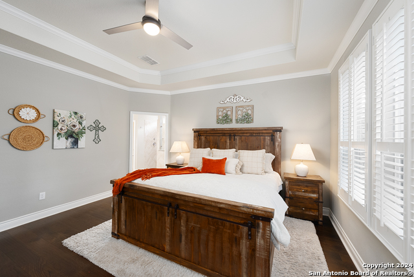
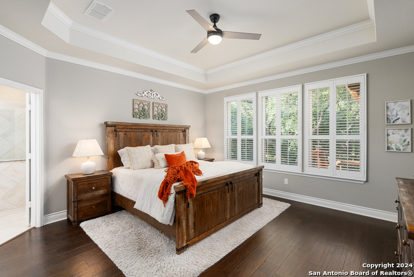
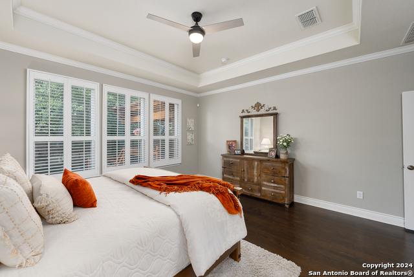
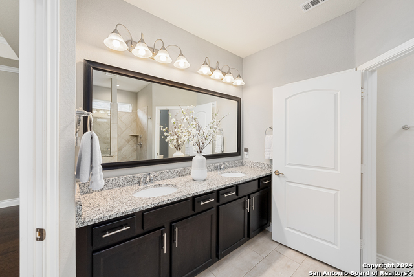
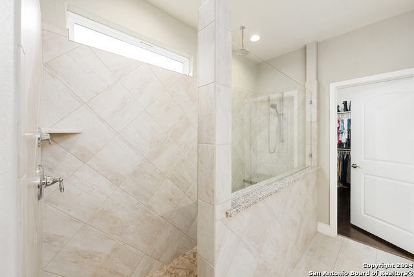
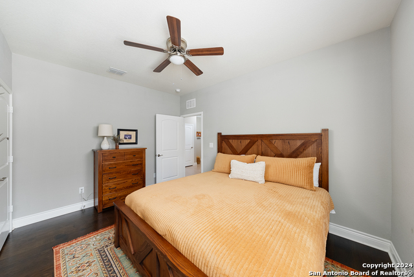
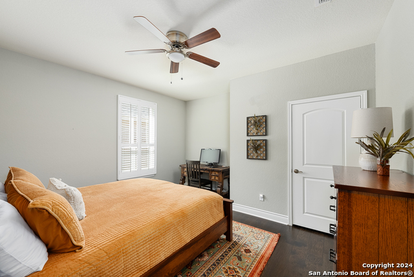
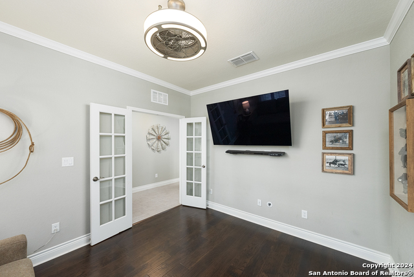
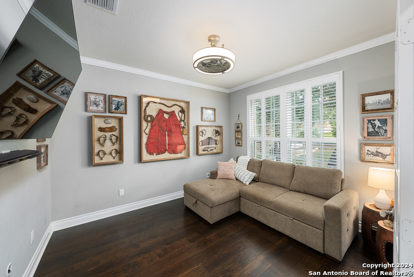
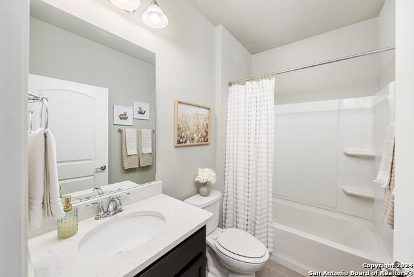
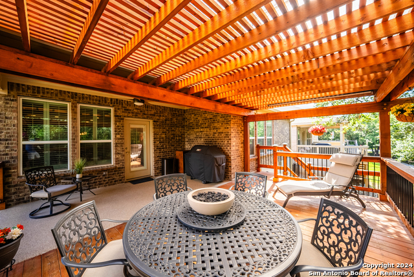
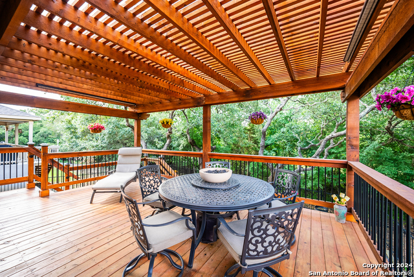
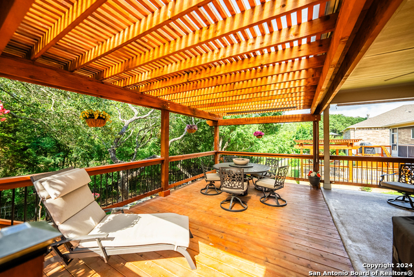
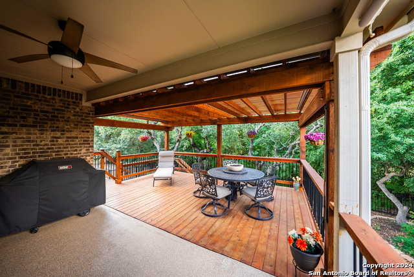
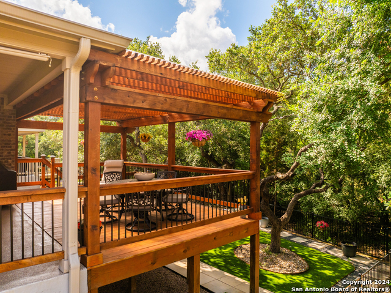
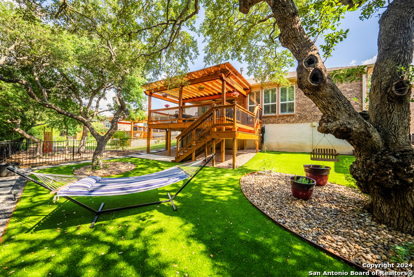
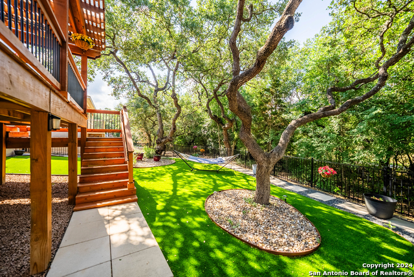
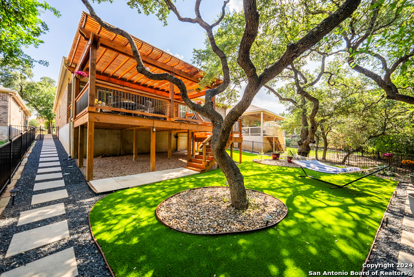
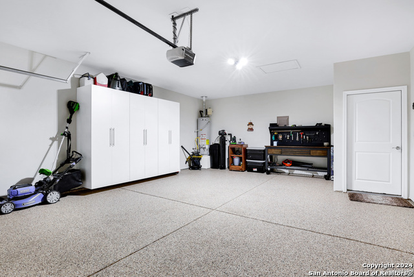
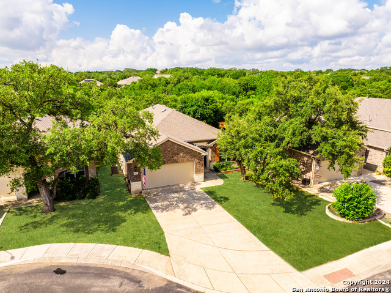
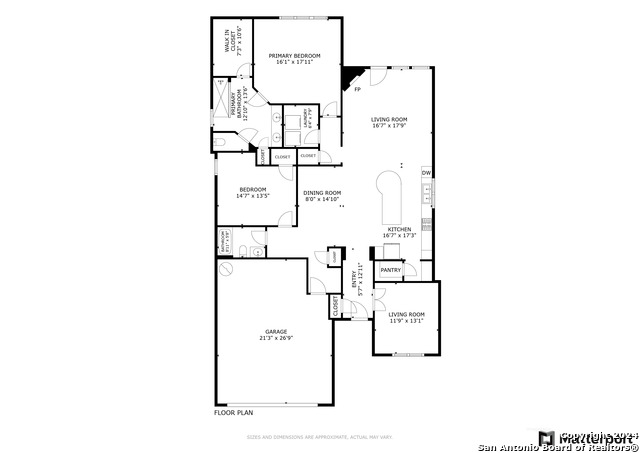
- MLS#: 1785152 ( Single Residential )
- Street Address: 4611 Sunrise Bch
- Viewed: 9
- Price: $489,900
- Price sqft: $248
- Waterfront: No
- Year Built: 2018
- Bldg sqft: 1976
- Bedrooms: 2
- Total Baths: 2
- Full Baths: 2
- Garage / Parking Spaces: 2
- Days On Market: 192
- Additional Information
- County: BEXAR
- City: San Antonio
- Zipcode: 78253
- Subdivision: Hill Country Retreat
- District: Northside
- Elementary School: Cole
- Middle School: Dolph Briscoe
- High School: Taft
- Provided by: EXIT Realty Advisors
- Contact: Solange Grande
- (334) 791-7811

- DMCA Notice
-
DescriptionDiscover the epitome of luxury and convenience in this exquisite home nestled within an exclusive Adult (55+) Active Lifestyle Community with a plethora of amenities and activities. YOU CAN HAVE IT ALL! This stunning home boasts a backyard oasis that defies imagination with its expansive deck and pergola overlooking a landscaped yard adorned with majestic oaks. Enjoy the seamless blend of nature and sophistication on this greenbelt lot, fully fenced with convenient access through 3 gates and backing onto a tranquil walking trail. Inside, the charm continues with its high ceilings and open floor plan, gorgeous ceramic and warm wood flooring throughout, the plantation shutters, the beautiful fireplace, and the French doors to the study. The kitchen is a masterpiece of contemporary design, featuring stainless built in appliances, gas cooking, quartz countertops, and convenient pullout drawers in the bottom cabinets for effortless access. A butler's serving area next to the kitchen complements a large pantry, catering to your every culinary need. Opportunities like this are rare don't miss your chance to embrace the lifestyle AND the home you deserve. Take the leap into your dream home today!
Features
Possible Terms
- Conventional
- FHA
- VA
- Cash
Accessibility
- Int Door Opening 32"+
- Ext Door Opening 36"+
- 36 inch or more wide halls
- Doors w/Lever Handles
- Grab Bars in Bathroom(s)
- No Carpet
- Stall Shower
Air Conditioning
- One Central
Block
- 52
Builder Name
- Pulte
Construction
- Pre-Owned
Contract
- Exclusive Right To Sell
Days On Market
- 189
Currently Being Leased
- No
Dom
- 189
Elementary School
- Cole
Energy Efficiency
- Programmable Thermostat
- Double Pane Windows
- Ceiling Fans
Exterior Features
- Brick
- 4 Sides Masonry
- Stone/Rock
Fireplace
- One
- Living Room
- Gas
Floor
- Ceramic Tile
- Wood
Foundation
- Slab
Garage Parking
- Two Car Garage
- Attached
Heating
- Central
- 1 Unit
Heating Fuel
- Natural Gas
High School
- Taft
Home Owners Association Fee
- 505
Home Owners Association Frequency
- Quarterly
Home Owners Association Mandatory
- Mandatory
Home Owners Association Name
- HILL COUNTRY RETREAT OWNERS ASSOCIATION
Inclusions
- Ceiling Fans
- Washer Connection
- Dryer Connection
- Cook Top
- Built-In Oven
- Self-Cleaning Oven
- Microwave Oven
- Gas Cooking
- Disposal
- Dishwasher
- Ice Maker Connection
- Water Softener (owned)
- Gas Water Heater
- Garage Door Opener
- Solid Counter Tops
- Private Garbage Service
Instdir
- Del Webb Blvd
- turn right onto Suncatcher
- turn right onto Mirage
- turn left onto Sunrise Beach.
Interior Features
- One Living Area
- Separate Dining Room
- Eat-In Kitchen
- Island Kitchen
- Walk-In Pantry
- Study/Library
- Utility Room Inside
- High Ceilings
- Open Floor Plan
- Walk in Closets
Kitchen Length
- 16
Legal Desc Lot
- 45
Legal Description
- CB 4400L (ALAMO RANCH UT-44A)
- BLOCK 52 LOT 45 NEW FOR 2007
Lot Description
- Cul-de-Sac/Dead End
- On Greenbelt
Lot Improvements
- Street Paved
- Curbs
- Sidewalks
Middle School
- Dolph Briscoe
Miscellaneous
- No City Tax
Multiple HOA
- No
Neighborhood Amenities
- Controlled Access
- Pool
- Tennis
- Clubhouse
- Jogging Trails
- Sports Court
- Bike Trails
- BBQ/Grill
Occupancy
- Owner
Owner Lrealreb
- No
Ph To Show
- 210-222-2227
Possession
- Closing/Funding
Property Type
- Single Residential
Recent Rehab
- No
Roof
- Heavy Composition
School District
- Northside
Source Sqft
- Appsl Dist
Style
- One Story
- Contemporary
Total Tax
- 7899.89
Utility Supplier Elec
- CPS
Utility Supplier Gas
- Grey Forest
Utility Supplier Sewer
- SAWS
Utility Supplier Water
- SAWS
Water/Sewer
- Water System
- City
Window Coverings
- Some Remain
Year Built
- 2018
Property Location and Similar Properties


