
- Michaela Aden, ABR,MRP,PSA,REALTOR ®,e-PRO
- Premier Realty Group
- Mobile: 210.859.3251
- Mobile: 210.859.3251
- Mobile: 210.859.3251
- michaela3251@gmail.com
Property Photos
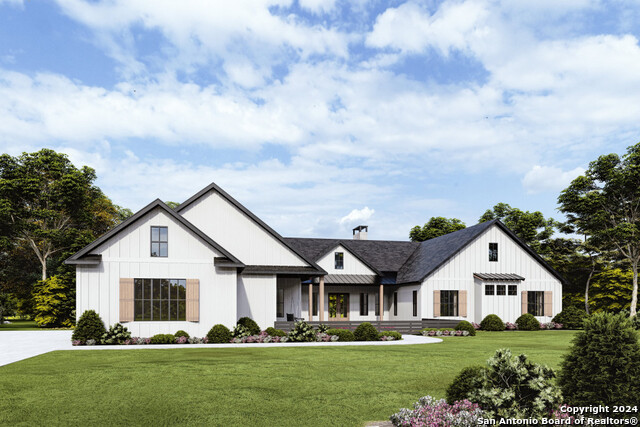

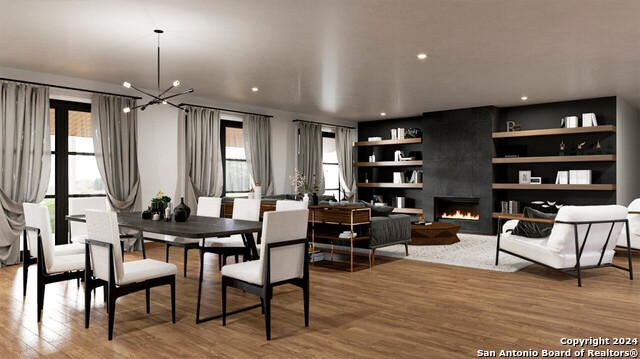
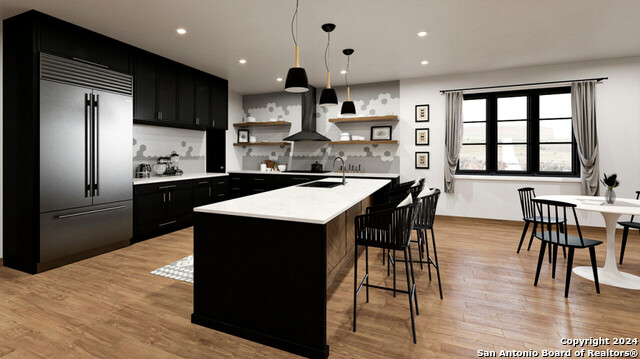
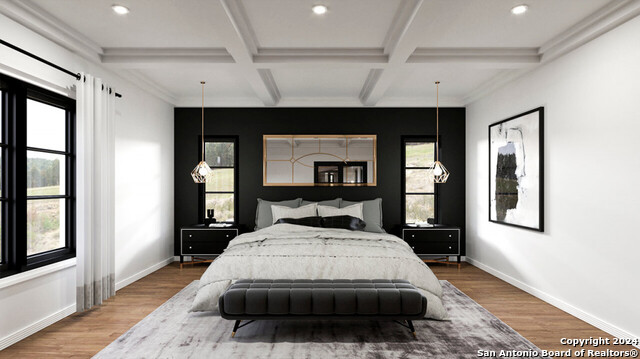

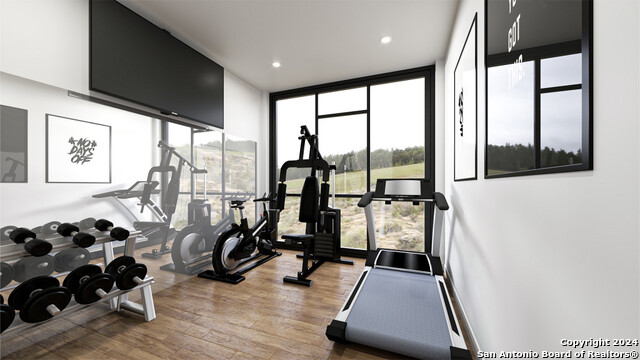
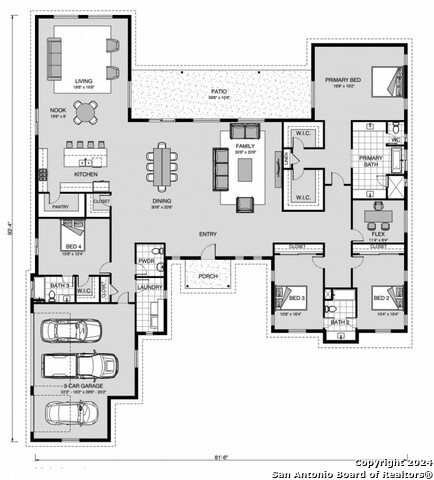
- MLS#: 1785132 ( Single Residential )
- Street Address: 34714 Shelly Bridge
- Viewed: 115
- Price: $1,445,000
- Price sqft: $347
- Waterfront: No
- Year Built: 2025
- Bldg sqft: 4160
- Bedrooms: 4
- Total Baths: 4
- Full Baths: 3
- 1/2 Baths: 1
- Garage / Parking Spaces: 3
- Days On Market: 233
- Additional Information
- County: COMAL
- City: Bulverde
- Zipcode: 78163
- Subdivision: Belle Oaks Ranch
- District: Comal
- Elementary School: Rahe Bulverde
- Middle School: Spring Branch
- High School: Smiton Valley
- Provided by: JB Goodwin, REALTORS
- Contact: Blain Johnson
- (210) 559-6658

- DMCA Notice
-
DescriptionCome home to the exclusive gated community of Belle Oaks in Bulverde. The one story four bedroom Summit Design home boasts an expansive open concept design and centralized back patio with access through the living, dining, family and primary bedroom. Spanning 4160 square feet sitting on 1.28 acres and offering 4 bedrooms, 3.5 bath, and 3 car garage. Centering the home is a modern kitchen complete with large walk in pantry and open views to the living room, dining area and family room. Tucked next to the three car garage you'll find the laundry, powder bath, and guest bedroom with ensuite, providing the ideal private space for guests. Just down the hall are two additional bedrooms with a shared bath, a designated home office and secluded primary bedroom with 5 piece bath and two walk in closets.
Features
Possible Terms
- Conventional
- VA
- Cash
Air Conditioning
- Two Central
Builder Name
- G.J. Gardner Homes
Construction
- New
Contract
- Exclusive Right To Sell
Days On Market
- 175
Dom
- 175
Elementary School
- Rahe Bulverde Elementary
Exterior Features
- Siding
Fireplace
- Living Room
Floor
- Marble
- Wood
Foundation
- Slab
Garage Parking
- Three Car Garage
Heating
- Central
Heating Fuel
- Electric
High School
- Smithson Valley
Home Owners Association Fee
- 975
Home Owners Association Frequency
- Annually
Home Owners Association Mandatory
- Mandatory
Home Owners Association Name
- BELLE OAKS RANCH POA
Inclusions
- Ceiling Fans
- Chandelier
- Washer Connection
- Dryer Connection
Instdir
- From Blanco Rd.
- turn onto Belle Oaks Blvd
Interior Features
- Two Living Area
- Two Eating Areas
- Island Kitchen
- Study/Library
Kitchen Length
- 20
Legal Desc Lot
- 16
Legal Description
- BELLE OAKS RANCH PHASE VI
- BLOCK 6
- LOT 16
Middle School
- Spring Branch
Multiple HOA
- No
Neighborhood Amenities
- Controlled Access
- Park/Playground
- Jogging Trails
Occupancy
- Vacant
Owner Lrealreb
- No
Ph To Show
- 2102222227
Possession
- Specific Date
Property Type
- Single Residential
Roof
- Composition
School District
- Comal
Source Sqft
- Bldr Plans
Style
- One Story
Total Tax
- 3686
Views
- 115
Water/Sewer
- Water System
- Septic
Window Coverings
- None Remain
Year Built
- 2025
Property Location and Similar Properties


