
- Michaela Aden, ABR,MRP,PSA,REALTOR ®,e-PRO
- Premier Realty Group
- Mobile: 210.859.3251
- Mobile: 210.859.3251
- Mobile: 210.859.3251
- michaela3251@gmail.com
Property Photos
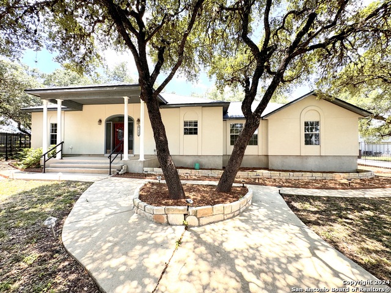

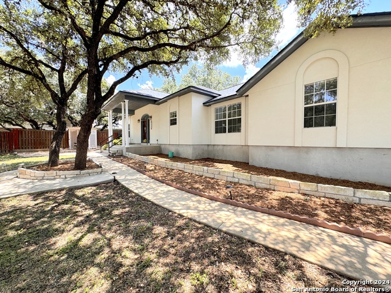
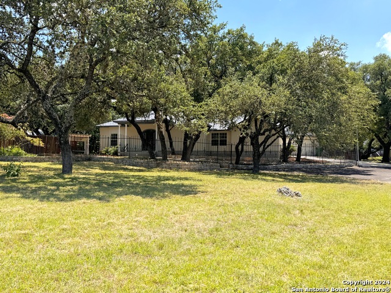
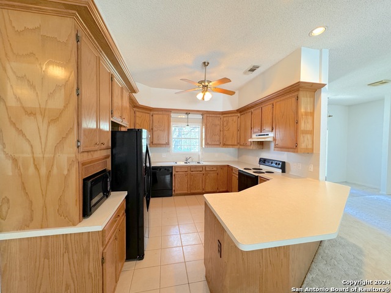


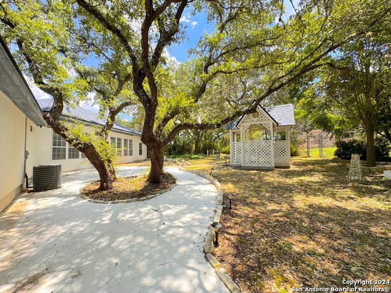
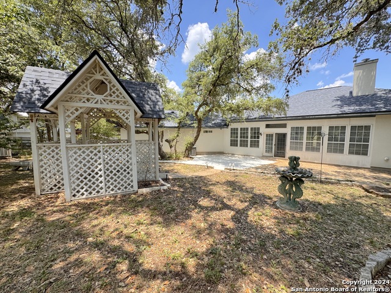
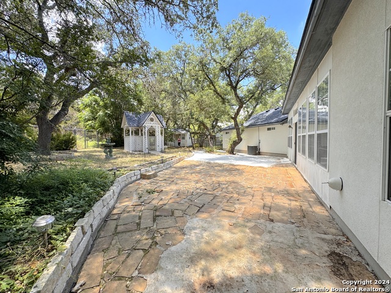
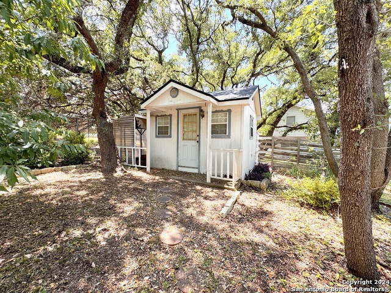
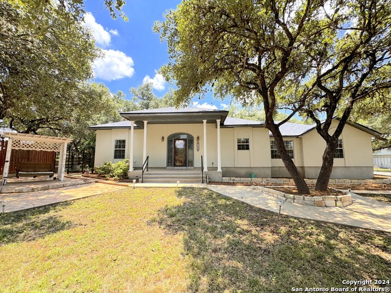
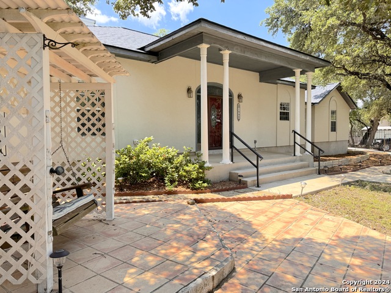
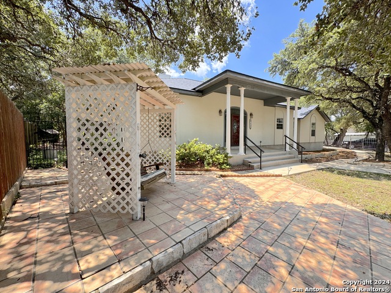
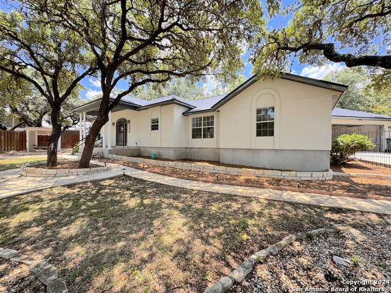
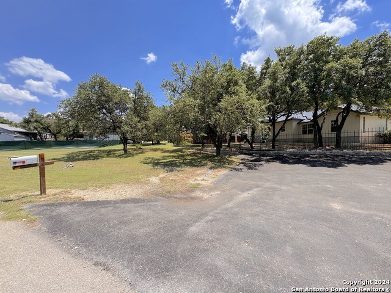
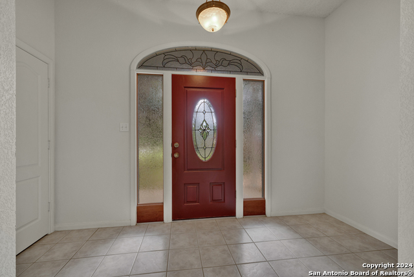

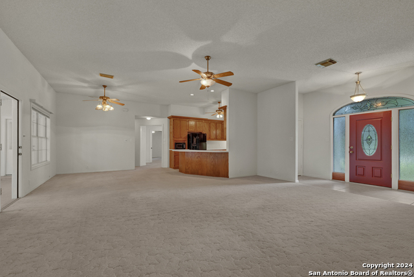
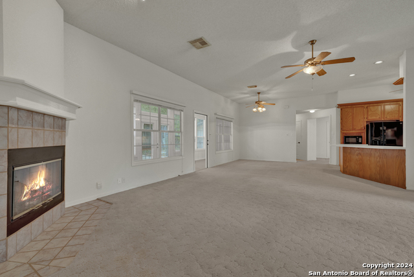
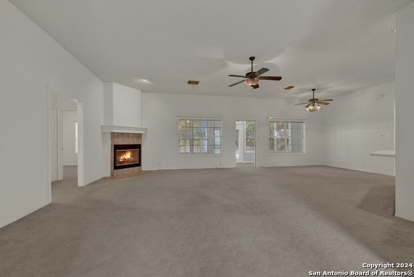
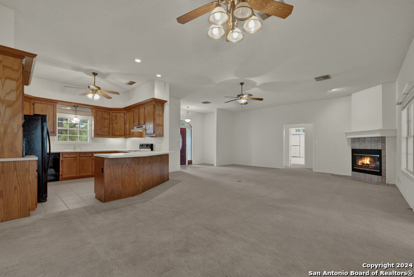
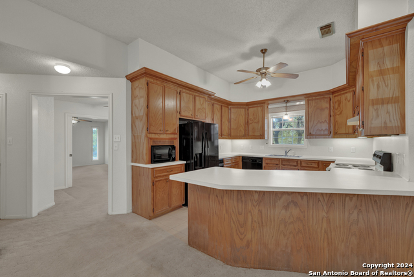
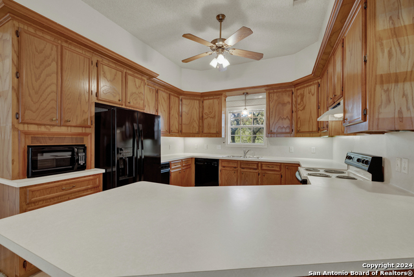
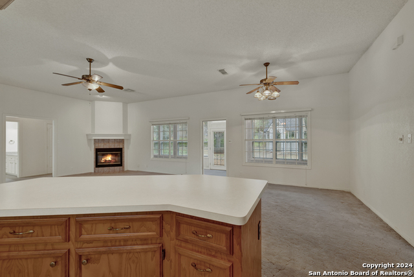

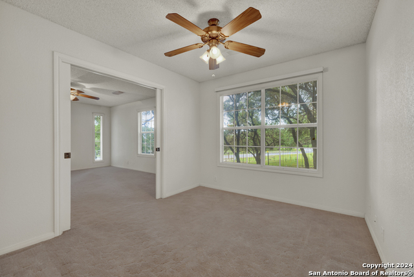
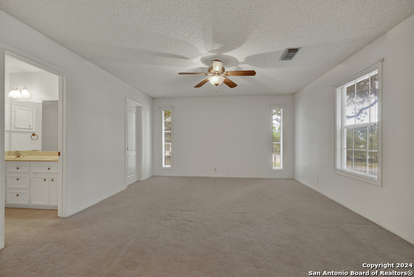

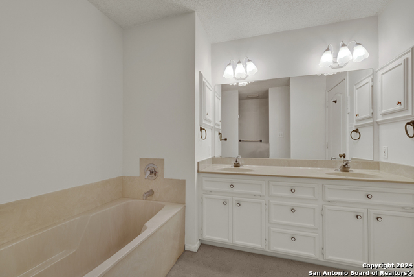
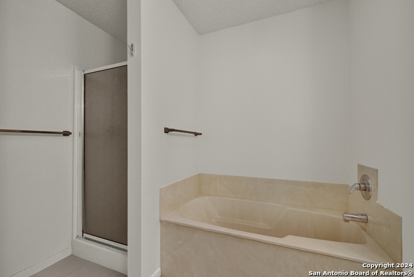


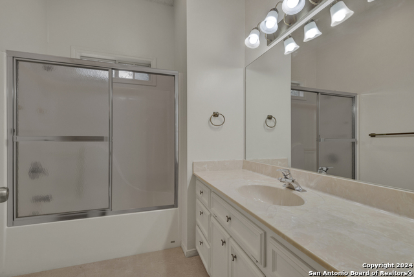
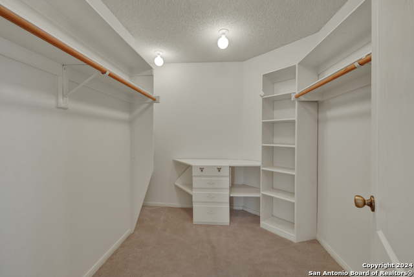

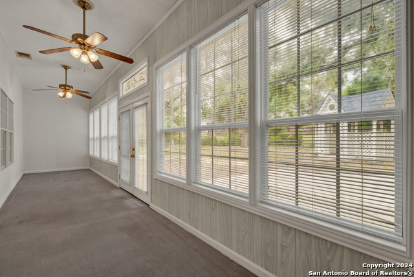
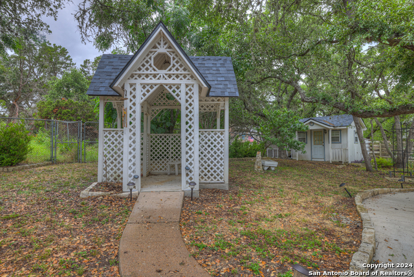
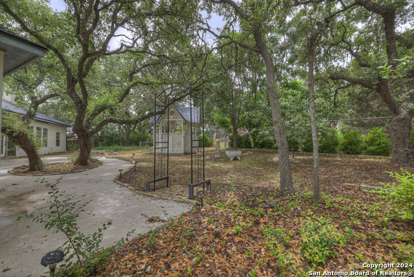
- MLS#: 1785042 ( Single Residential )
- Street Address: 1596 Patty Dr
- Viewed: 68
- Price: $435,000
- Price sqft: $238
- Waterfront: No
- Year Built: 1996
- Bldg sqft: 1830
- Bedrooms: 3
- Total Baths: 2
- Full Baths: 2
- Garage / Parking Spaces: 2
- Days On Market: 234
- Additional Information
- County: COMAL
- City: Canyon Lake
- Zipcode: 78133
- Subdivision: Canyon Lake Village West
- District: Comal
- Elementary School: Mountain Valley
- Middle School: Mountain Valley
- High School: Canyon Lake
- Provided by: Sullivan Hill Country Properties
- Contact: Paul Sullivan
- (210) 725-5201

- DMCA Notice
-
DescriptionThis well maintained home, with only one previous owner, sits on a large .43 of an acre lot in the desirable neighborhood of Canyon Lake Village West. Less than a mile from the boat ramp at Turkey Cove and the cool, clear waters of Canyon Lake. Featuring an open floorplan with 3 bedrooms and 2 bathrooms, a spacious 30 foot Florida room perfect for relaxation and entertaining, a wood burning fireplace for those cozy winter nights, and a back yard retreat complete with a quaint gazebo, a darling shed, and a small greenhouse! This home also has a brand new roof less than a year old! Community amenities include a pool, a clubhouse with a game room, and tennis courts for residents only. Enjoy the tranquility and beauty of this lovely property while living within close proximity to all this area of the Texas Hill Country has to offer including great restaurants and wineries, endless outdoor activities, and shopping nearby. Only 12 minutes from tubing and concerts on the Guadalupe River. Central location has easy access to New Braunfels, San Antonio, San Marcos .and Gruene making this home perfect for vacationing, a short term rental, or someone's forever home at the lake. Don't miss this opportunity to own a well priced home in a great location... Come out and see it today!!
Features
Possible Terms
- Conventional
- FHA
- VA
- TX Vet
- Cash
Air Conditioning
- One Central
Apprx Age
- 28
Builder Name
- unknown
Construction
- Pre-Owned
Contract
- Exclusive Right To Sell
Days On Market
- 383
Dom
- 207
Elementary School
- Mountain Valley
Exterior Features
- Stucco
Fireplace
- One
- Living Room
- Wood Burning
Floor
- Carpeting
- Ceramic Tile
Foundation
- Slab
Garage Parking
- Two Car Garage
- Attached
- Side Entry
- Oversized
Heating
- Central
Heating Fuel
- Electric
High School
- Canyon Lake
Home Owners Association Fee
- 24
Home Owners Association Frequency
- Annually
Home Owners Association Mandatory
- Mandatory
Home Owners Association Name
- CANYON LAKE VILLAGE WEST POA
Inclusions
- Ceiling Fans
- Washer Connection
- Dryer Connection
- Microwave Oven
- Stove/Range
- Refrigerator
- Trash Compactor
Instdir
- From IH 35 take FM 306 to Canyon Lake
- left on FM 2673
- Right on Island View
- Left on Colleen
- turns into Cindy
- Right on Patty Dr. Home is on the Right. From HWY 281 take 46 to CL
- left on FM 3159
- right on FM 2673
- Left on Island View and follow dir ab
Interior Features
- One Living Area
- Florida Room
- High Ceilings
- Skylights
- High Speed Internet
- Laundry Room
- Walk in Closets
Kitchen Length
- 13
Legal Desc Lot
- 308R
Legal Description
- CANYON LAKE VILLAGE WEST 3
- LOT 308R
Middle School
- Mountain Valley
Multiple HOA
- No
Neighborhood Amenities
- Pool
- Boat Ramp
Owner Lrealreb
- No
Ph To Show
- 2102222227
Possession
- Closing/Funding
Property Type
- Single Residential
Recent Rehab
- No
Roof
- Composition
School District
- Comal
Source Sqft
- Appsl Dist
Style
- One Story
- Traditional
Total Tax
- 5375
Utility Supplier Elec
- Pedernales
Utility Supplier Grbge
- private
Views
- 68
Water/Sewer
- Septic
- City
Window Coverings
- All Remain
Year Built
- 1996
Property Location and Similar Properties


